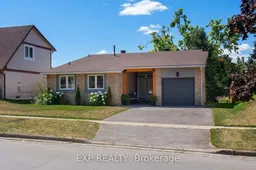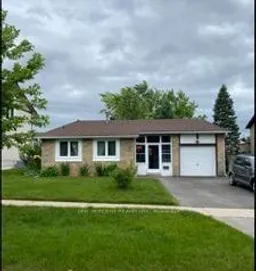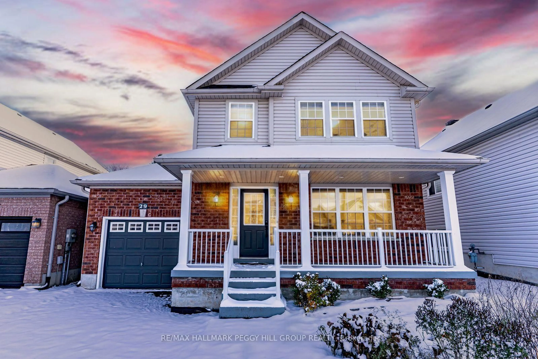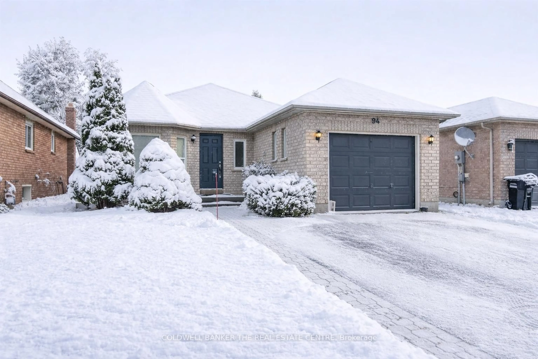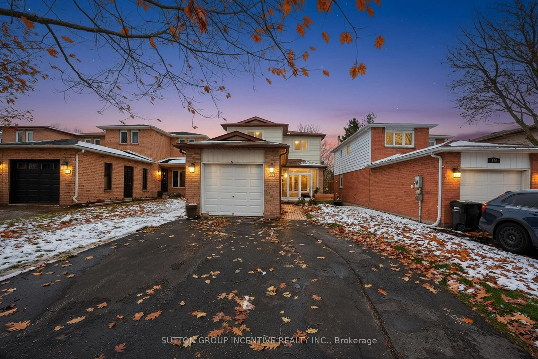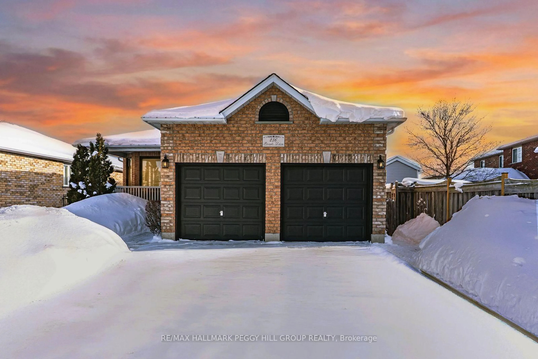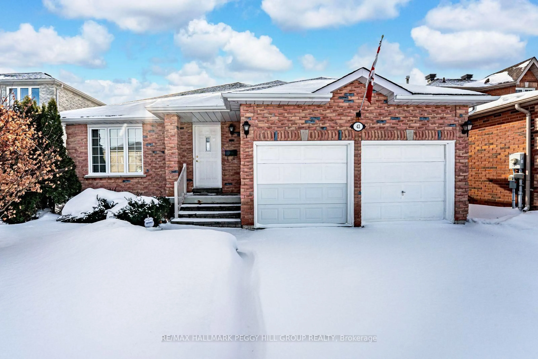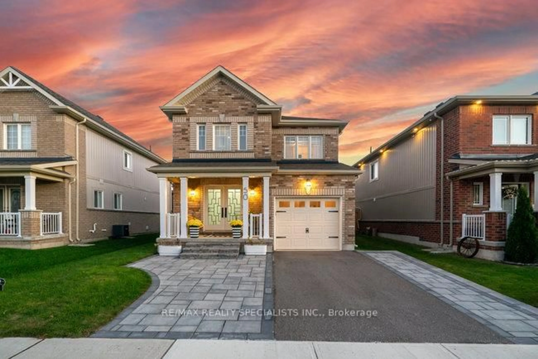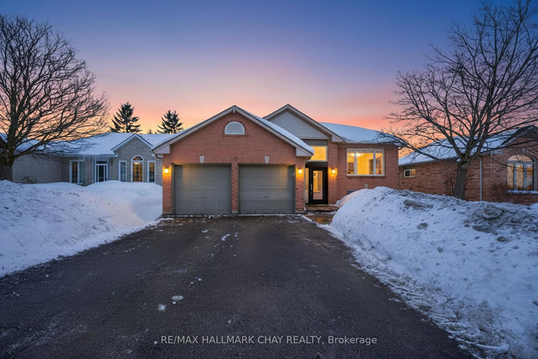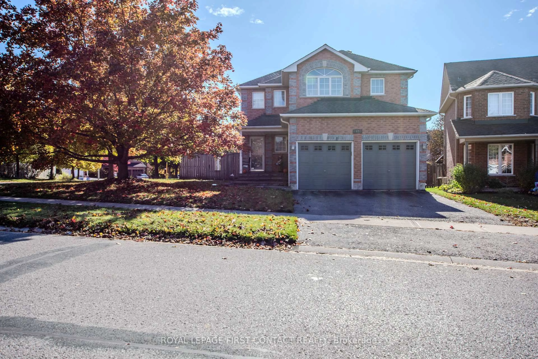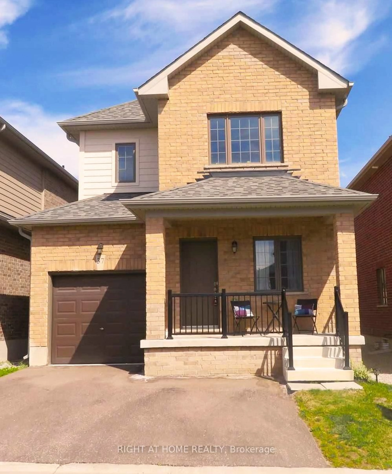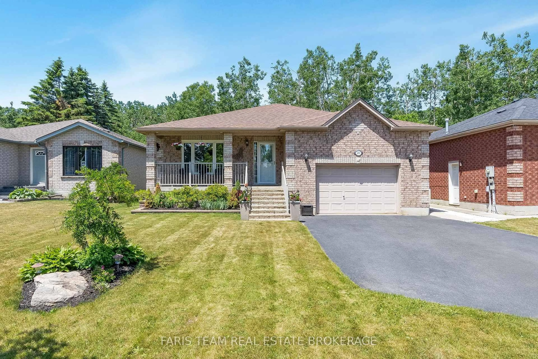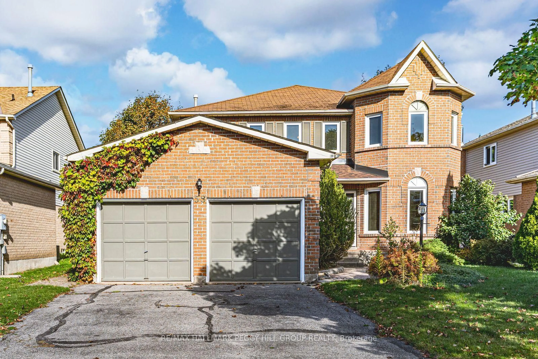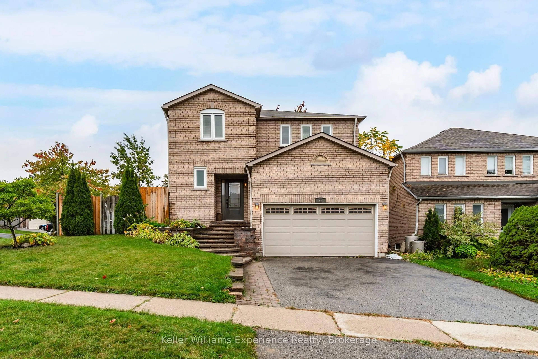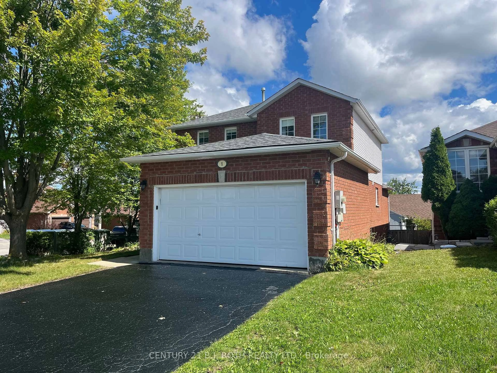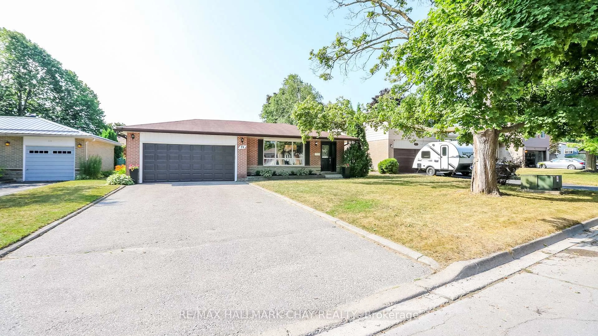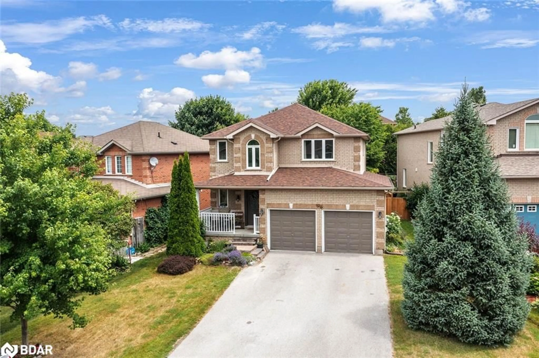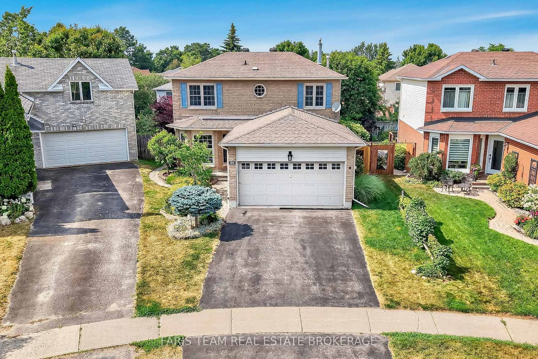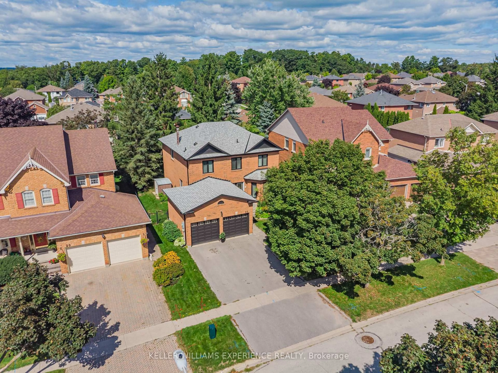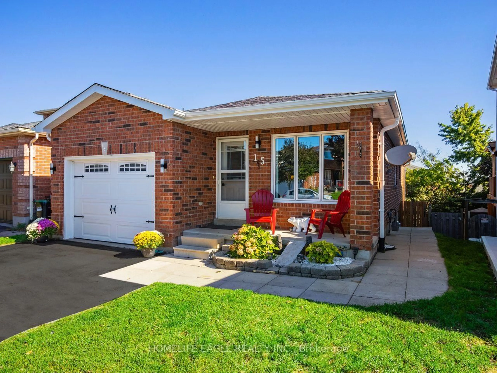Reviewing Any And All Offers! Motivated Sellers! Welcome to 146 Oren Boulevard Your Dream Home Awaits! Located on a quiet, family-friendly street, this stunning, fully renovated home blends modern elegance with everyday comfort. From the moment you arrive, the open front porch with exposed beams welcomes you with warmth and charm. Inside, you'll find a bright and spacious layout featuring soaring ceilings and beautiful exposed beams that create a sense of openness and character. This home has been completely transformed and upgraded with a 200 amp electrical service, ensuring peace of mind and long-term value. The heart of the home is a beautifully redesigned kitchen, showcasing sleek quartz countertops, extra cupboard space, and extended counters perfect for cooking, entertaining, or just enjoying your morning coffee. With 3+1 bedrooms and 2 modern bathrooms, there's room for the whole family to live, work, and grow. The front entry features a thoughtfully designed built-in mudroom, adding function and style, while the accessible crawl space provides convenient extra storage. Step outside to your own backyard oasis a large, fenced-in yard with mature gardens, ideal for kids, pets, and gatherings with friends and family. Located close to excellent schools, convenient amenities, and beautiful parks, this home checks every box. Don't miss your chance to live in one of the city's most desirable neighborhoods - this is more than just a house, it's the lifestyle you've been dreaming of. Schedule your private showing today!
Inclusions: Fridge, Stove, Dishwasher, Hood Fan, Washer, Dryer
