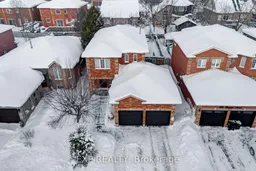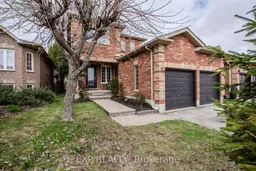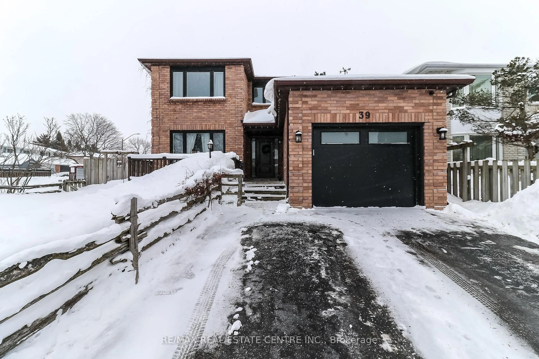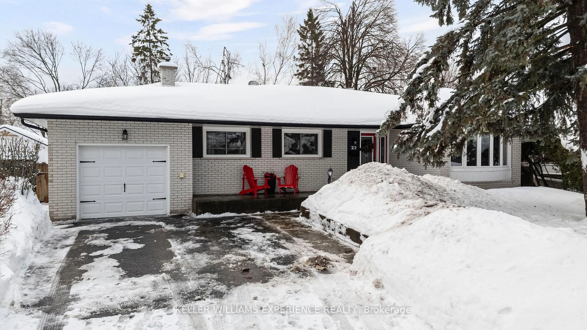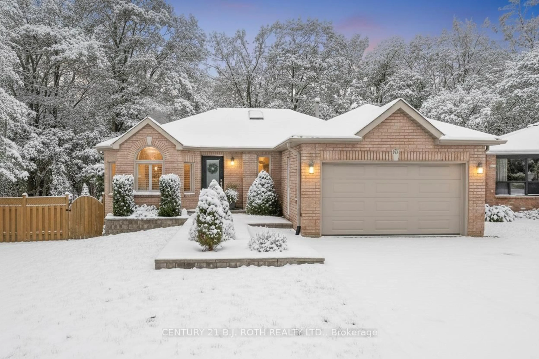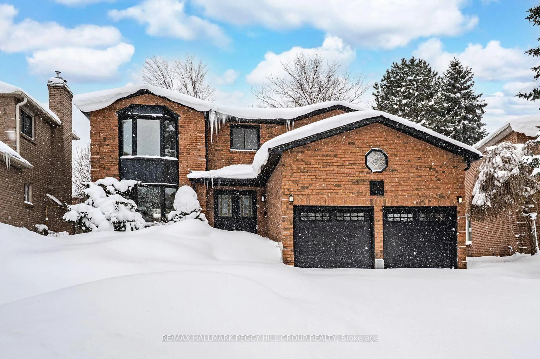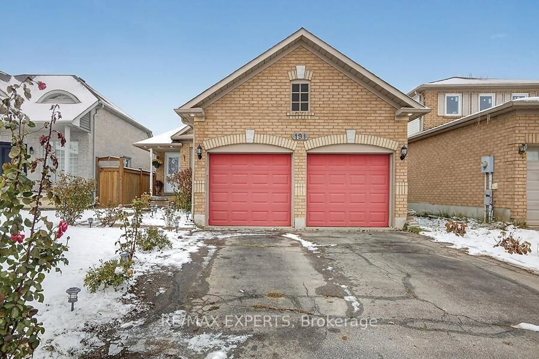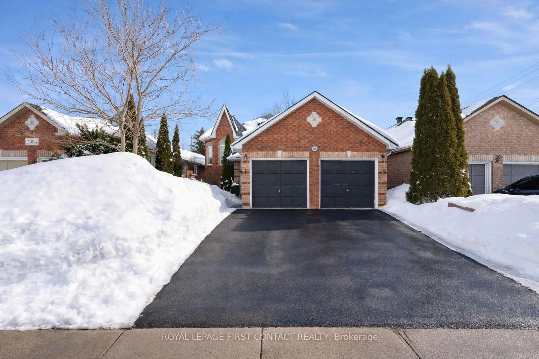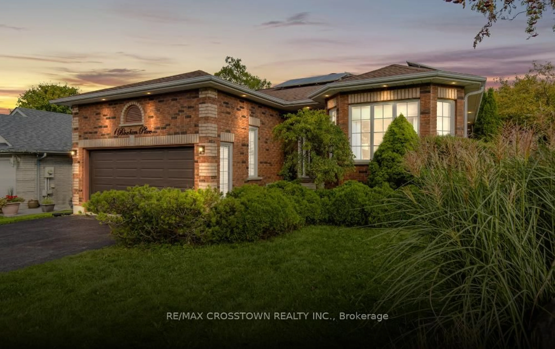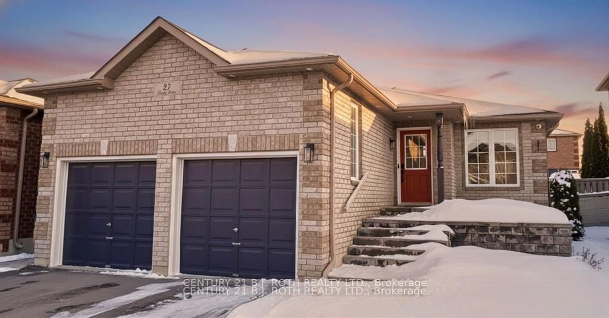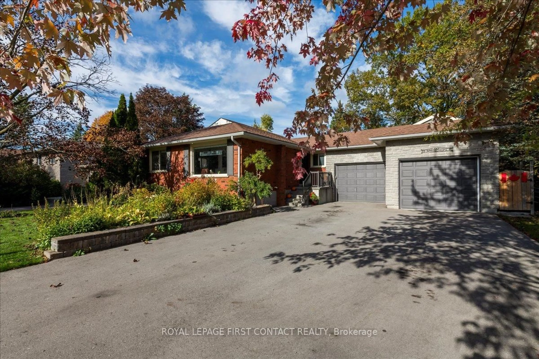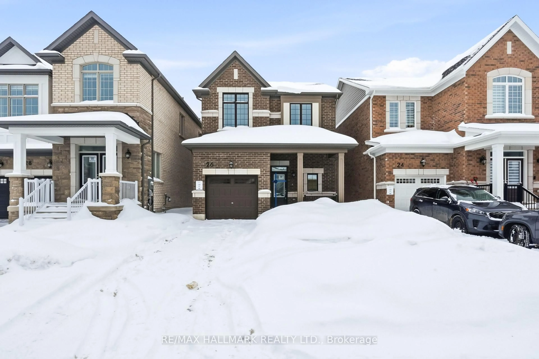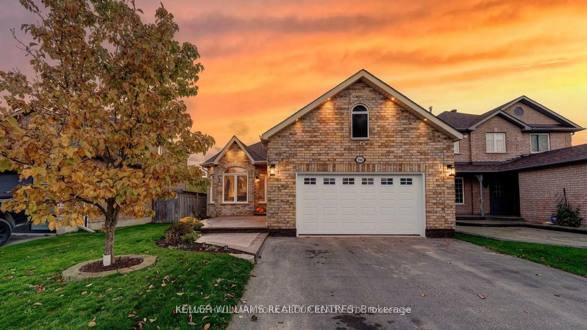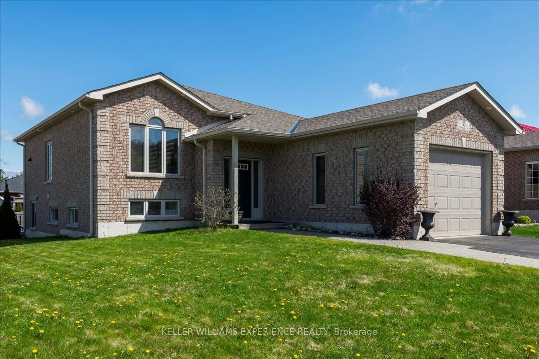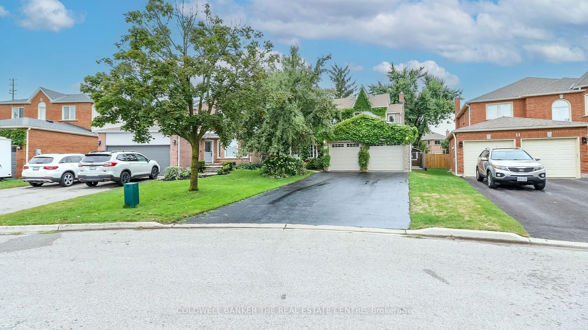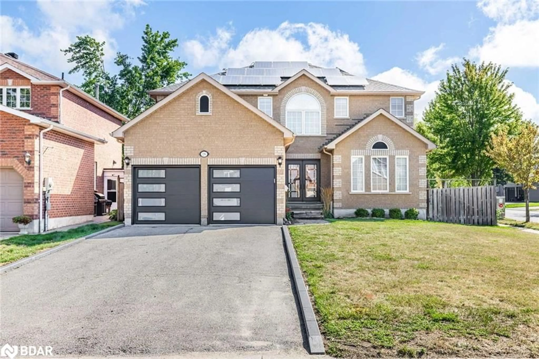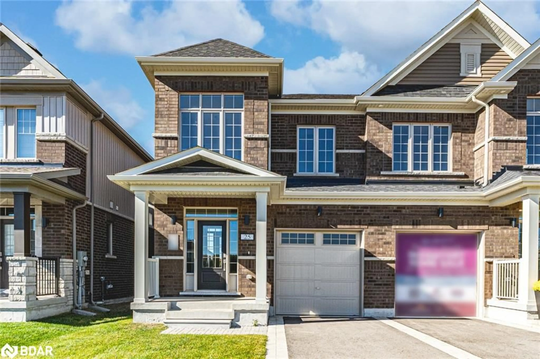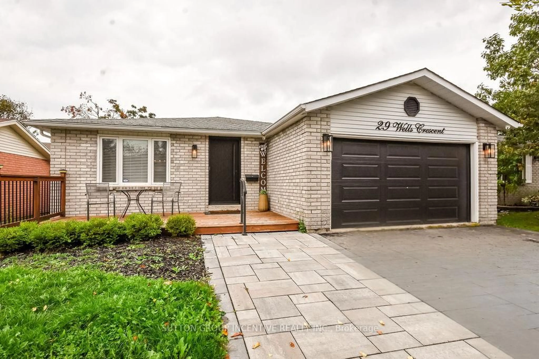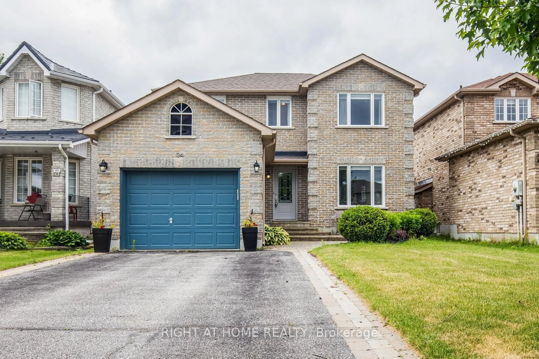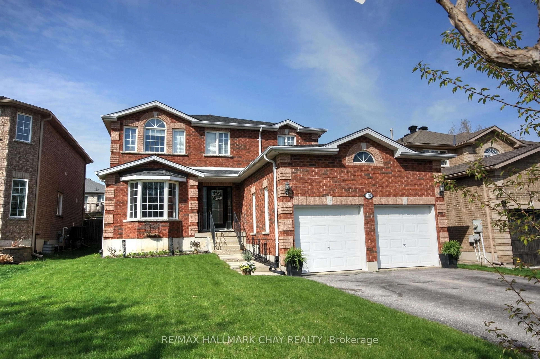Set in a desirable, family-focused neighbourhood, this home delivers both everyday comfort and standout outdoor living. This well-cared-for, one-owner property offers a functional layout with three well-sized bedrooms and four bathrooms, making it easy to accommodate family life, guests, and entertaining.Inside, the fully finished basement expands your living space and offers endless flexibility, whether you envision a media room, home gym, kids' play area, or a private guest retreat. Outside is where this home truly shines. The backyard has been thoughtfully designed to feel like your own private escape, featuring an above-ground pool surrounded by a custom deck, a relaxing hot tub, and a spacious patio ideal for summer meals, gatherings, or quiet nights.The location adds even more value. Surrounded by established homes and mature streets, you're just moments from excellent schools ,parks, shops, dining, and everyday conveniences. Commuting is simple with quick access to transit routes and major roads, while nearby trails, sports facilities, and community centres provide plenty of recreational options.Proudly maintained by its original owners since construction, this move-in-ready home offers a rare opportunity to enjoy space, lifestyle, and location all in one. A fantastic choice for those looking to settle into a welcoming community and make themselves at home.
Inclusions: s/s fridge/dishwasher/stove/wine fridge (all under 5 years old), washer/dryer, all elf's, all window coverings, hot tub and accessories, above ground pool and accessories.
