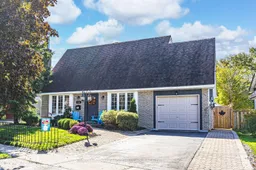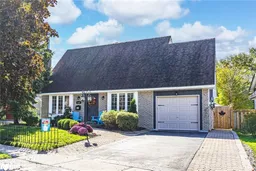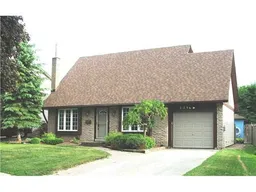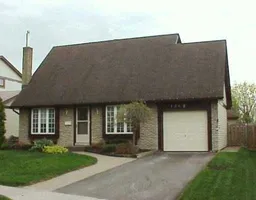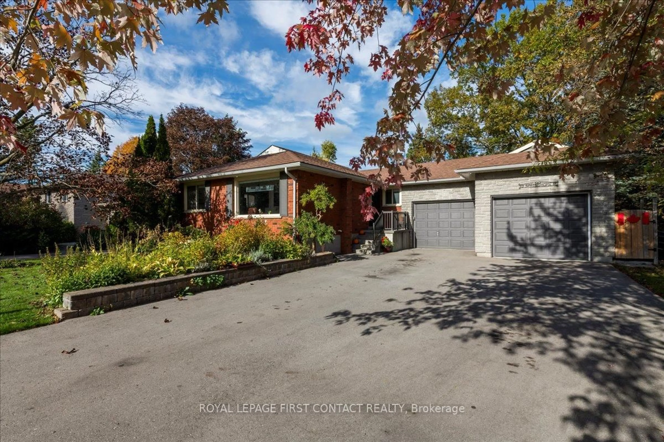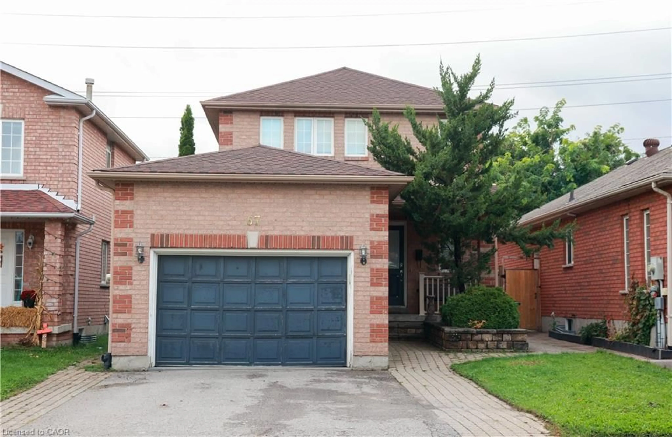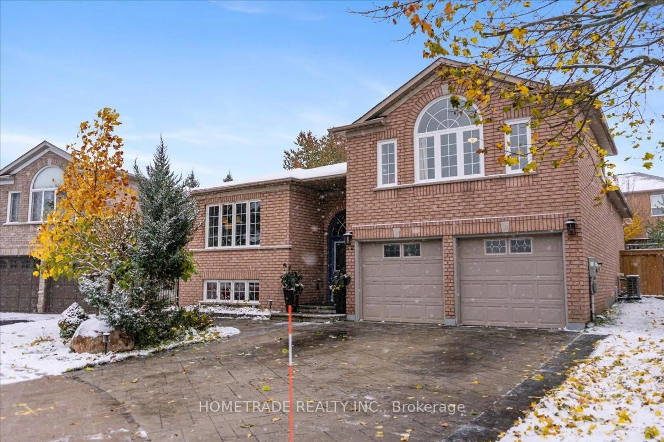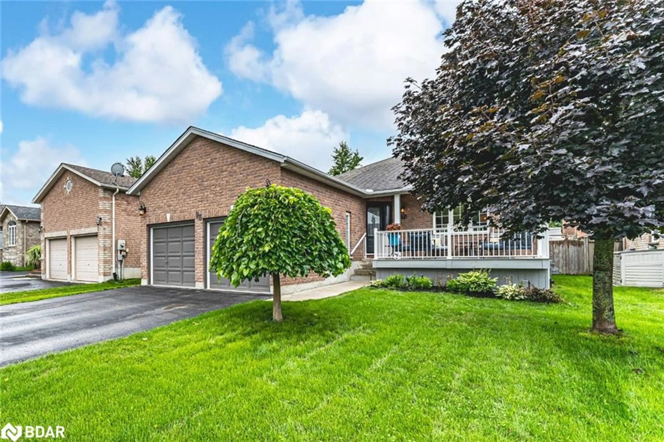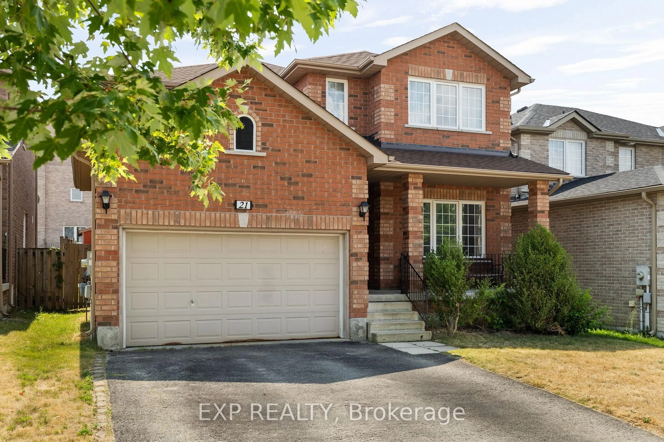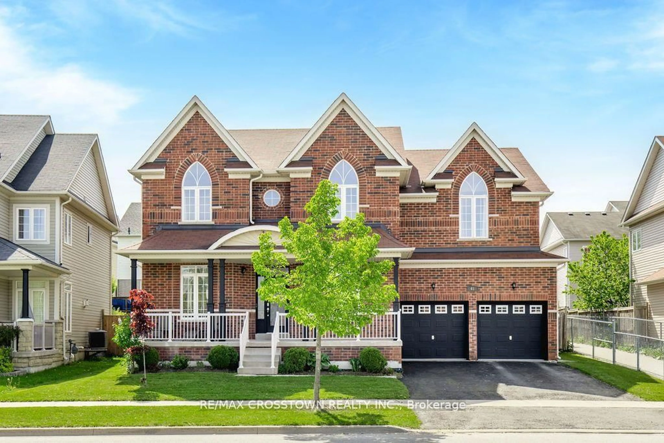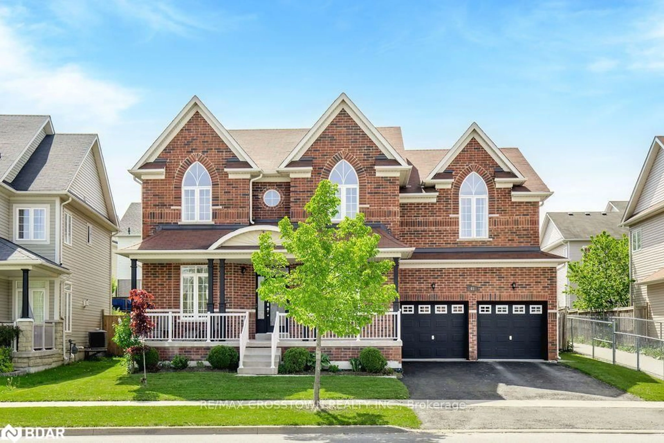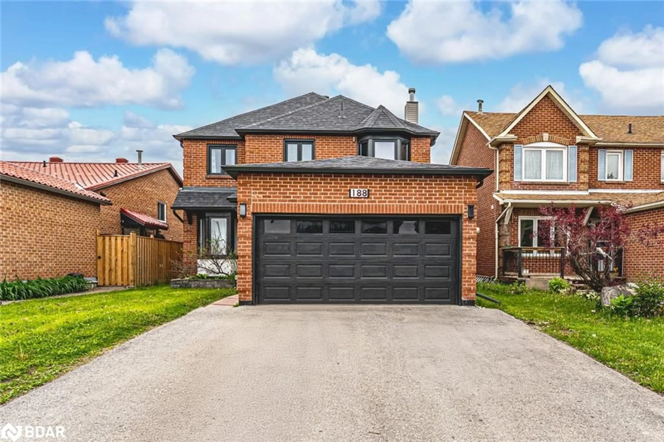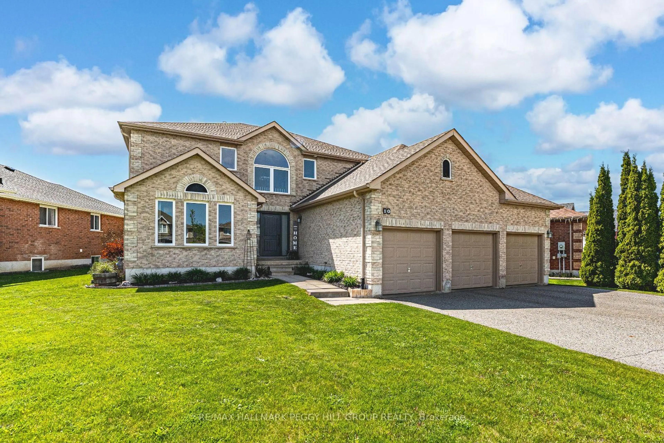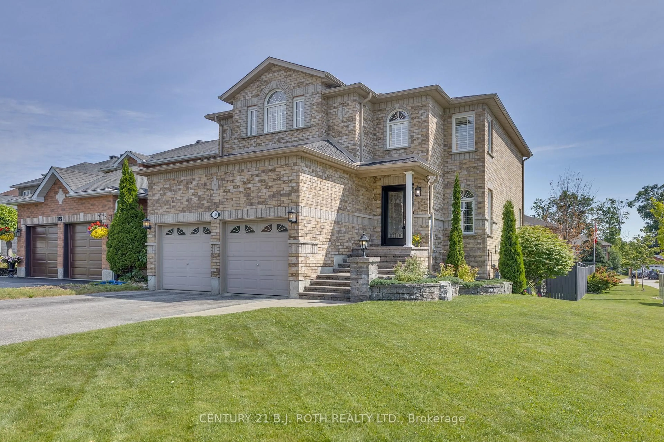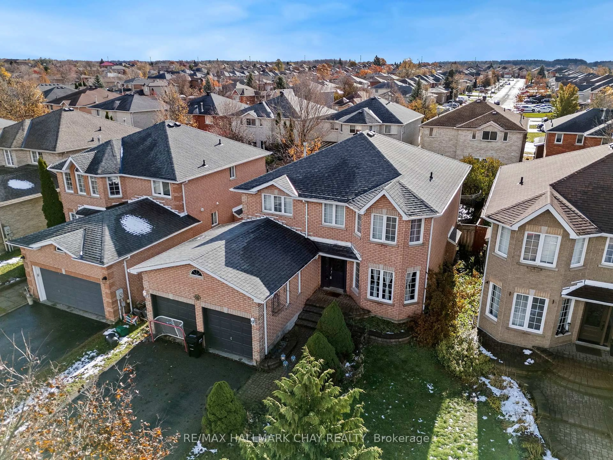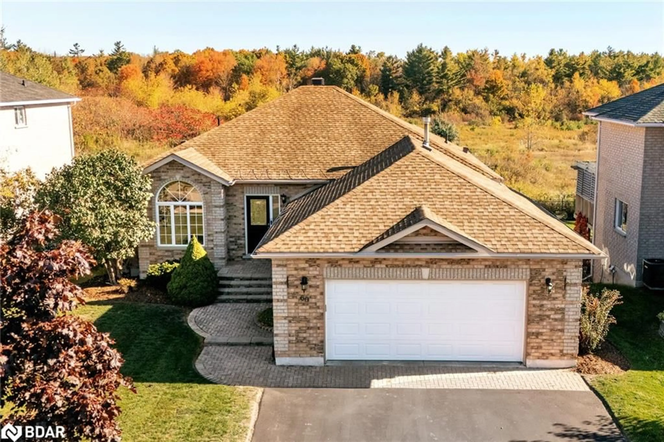EXTENSIVELY UPGRADED HOME WITH OWNED SOLAR PANELS & A COTTAGE-LIKE BACKYARD OASIS IN THE CITY WITH INGROUND POOL! Beautifully upgraded 2-storey home in Barries Sunnidale neighbourhood featuring a fusion brick and Hardie Board exterior with added Styrofoam insulation, shingles replaced in 2018, a net zero electricity home with an owned solar panel system generating more power than consumed, fencing designed to match the homes brick and board and batten style, and a fully insulated and drywalled garage with a convenient pedestrian door. The backyard is a standout, offering a heated inground pool, a liner, cover, and robotic pool vacuum updated in 2019, an updated pump and heater, a saltwater hot tub, tiki bar, and shed, plus outdoor speakers, garden lighting on timers, a stereo system, and a tiki bar TV. True ceiling lighting brightens the bedrooms and dining room, complemented by accent lighting on the stairs, in closets, pantries, and kitchen cupboards. Built-in crib wall storage is featured in the closets and primary bedroom wardrobes, while the primary bedroom also includes a walk-out patio door that fills the space with natural light. Hand-scraped bamboo flooring spans the main level and all bedrooms. The kitchen features updated appliances, including a newer dishwasher (2024). A gas stove, dryer, and water heater provide practical function, and a new washer and dryer (2024) add everyday convenience. Packed with high-quality upgrades and showcasing a backyard oasis that truly steals the show, this Sunnidale #HomeToStay is designed for comfort, quality, and effortless outdoor enjoyment.
Inclusions: Dishwasher, Gas Stove, Hot Tub, Hot Tub Equipment, Pool Equipment, Range Hood, Refrigerator, Washer, Gas Dryer, Pool, Pool Heater, Pool Pump, Robotic Pool Vacuum, Tiki Bar & TV, Outdoor Speakers, Garden Lighting with Automated Timers, Solar Panels & Water Softener.
