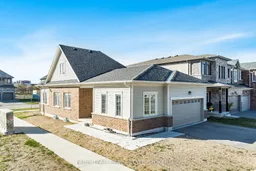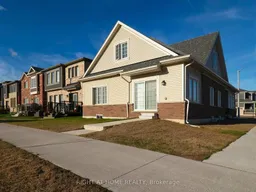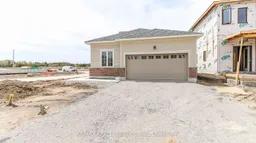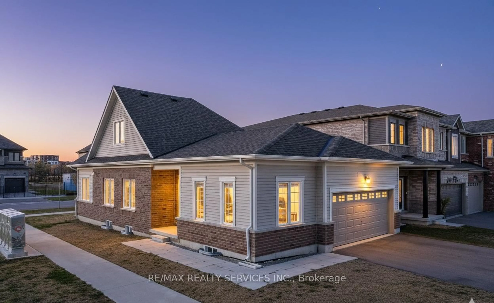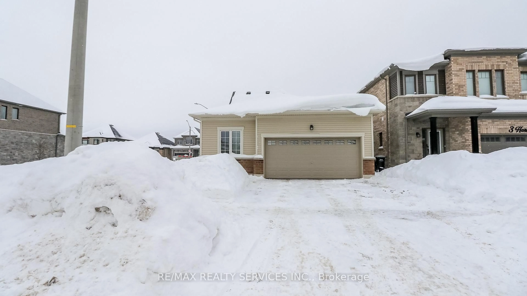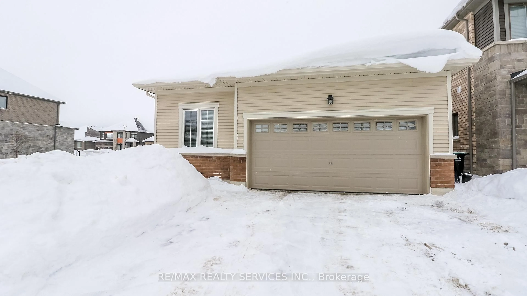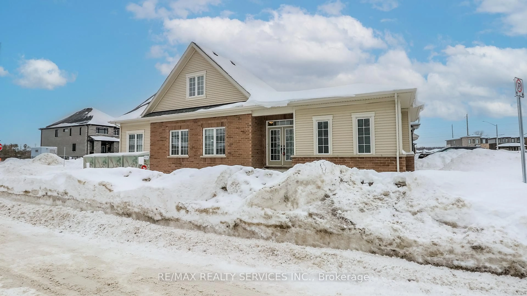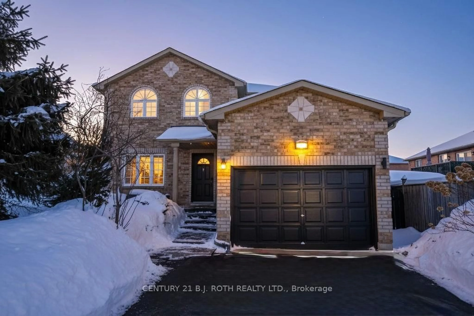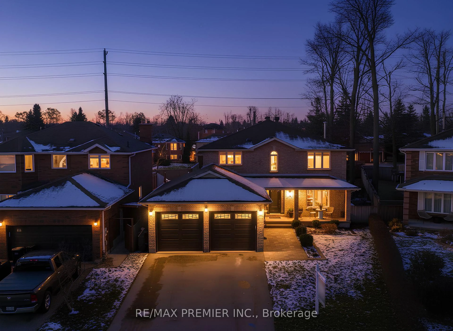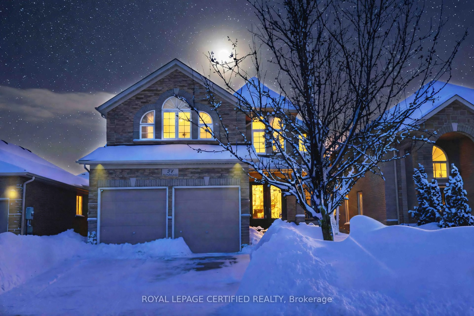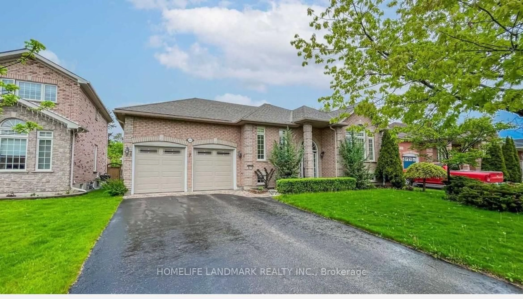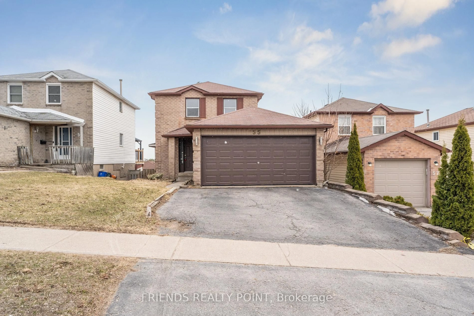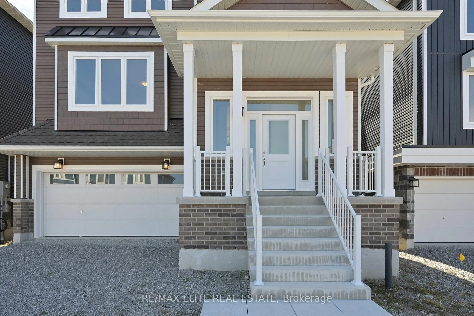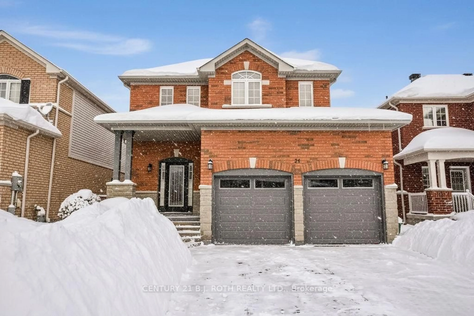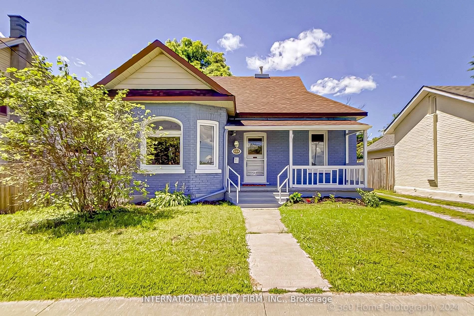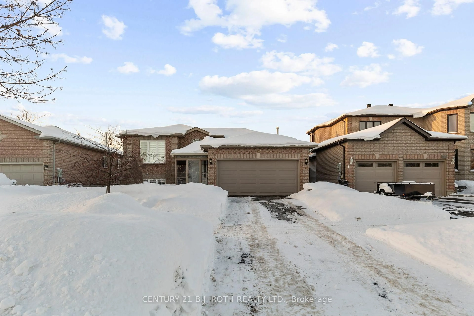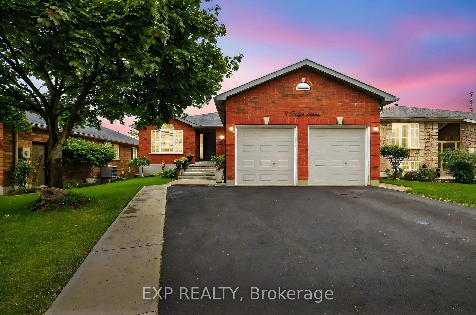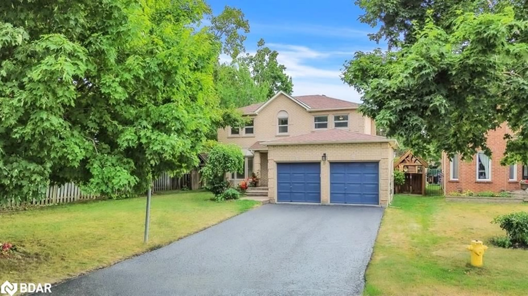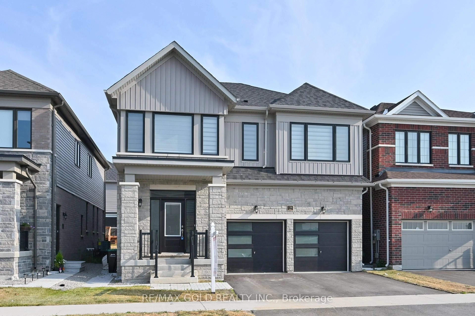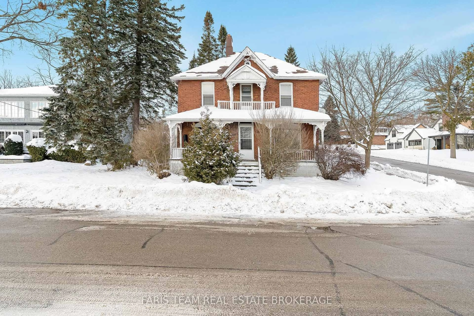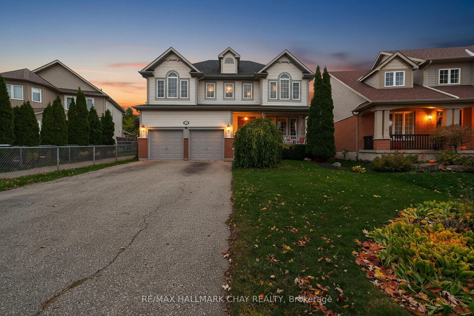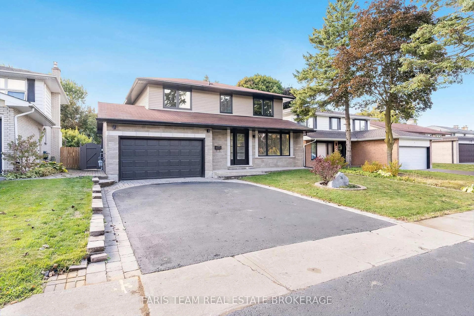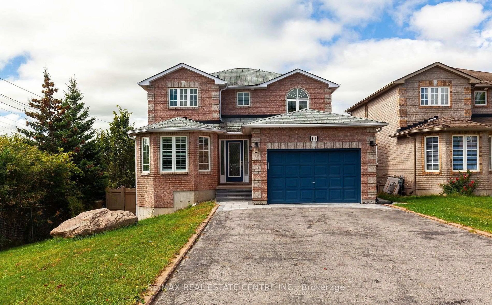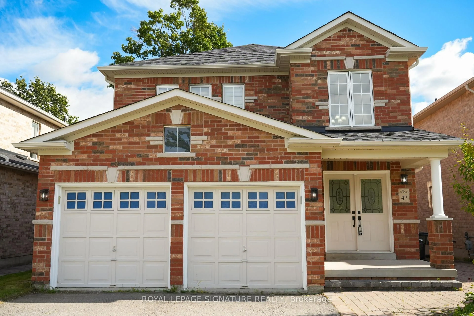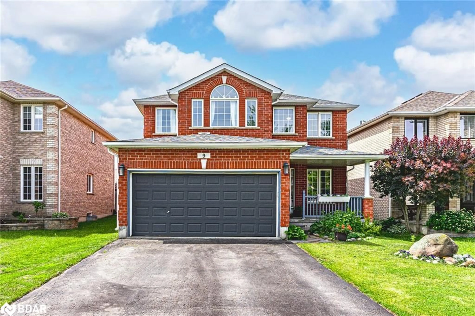1 Harvest Cres, Barrie, Ontario L9J 0T3
Contact us about this property
Highlights
Estimated valueThis is the price Wahi expects this property to sell for.
The calculation is powered by our Instant Home Value Estimate, which uses current market and property price trends to estimate your home’s value with a 90% accuracy rate.Not available
Price/Sqft$437/sqft
Monthly cost
Open Calculator
Description
Absolutely Stunning !! Detached Bungaloft 3 Bedrooms 3 Washrooms ###CORNER LOT### 3 Years Old . Vey Good Layout with 2 Bedrooms , Kitchen & Living Room on Main Floor , 1 Bedroom with full washroom on upper level . Open Concept Kitchen with Break Area & walk out to backyard . Laundry is on Main Floor . Upeer floor has Bedroom & Sitting Area . 1,807 soft + Big unfinished basement. This home delivers convenience and everyday luxury. This is Prime location just minutes Away from HWY400, Plaza , Lake Simco and new schools .
Property Details
Interior
Features
Main Floor
Kitchen
4.57 x 4.08Ceramic Floor / W/O To Deck / Stainless Steel Appl
Great Rm
5.79 x 3.54Hardwood Floor
Primary
3.96 x 3.96Broadloom / W/I Closet / 5 Pc Ensuite
2nd Br
2.78 x 3.23Broadloom / Closet / Picture Window
Exterior
Features
Parking
Garage spaces 2
Garage type Built-In
Other parking spaces 2
Total parking spaces 4
Property History
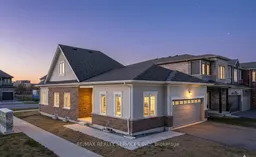 39
39