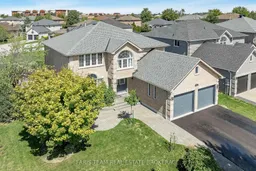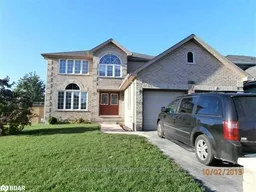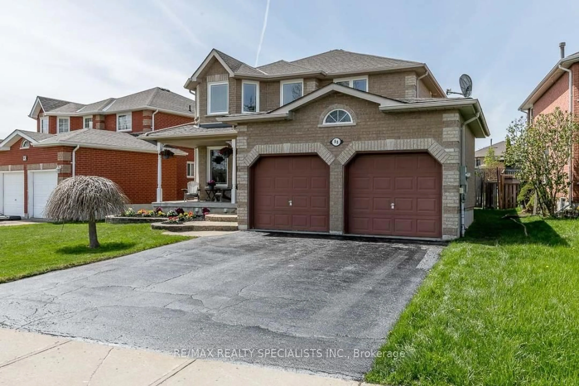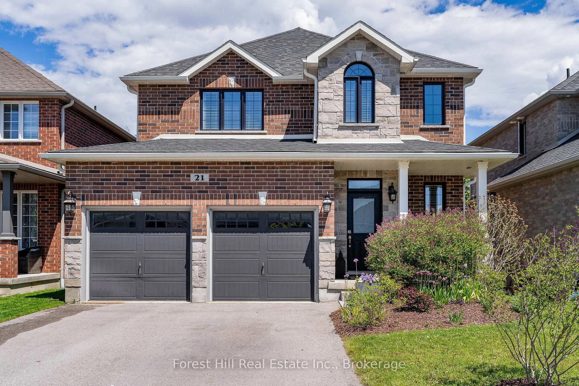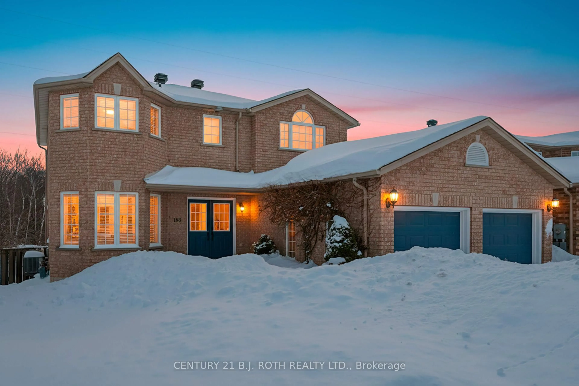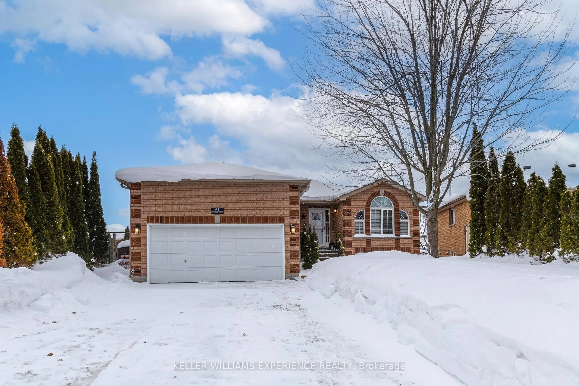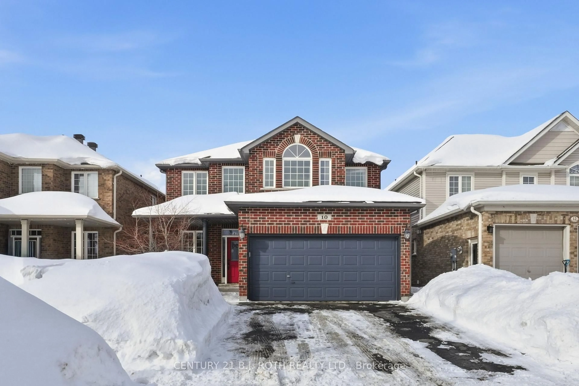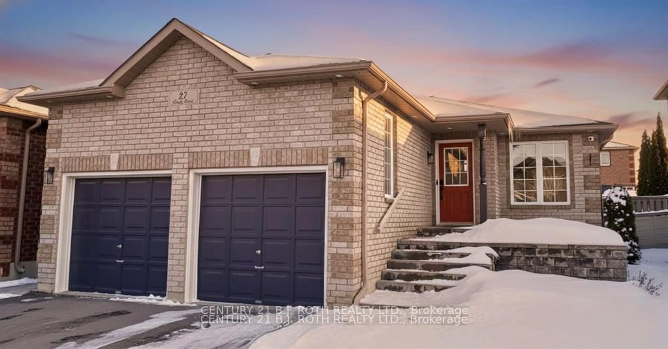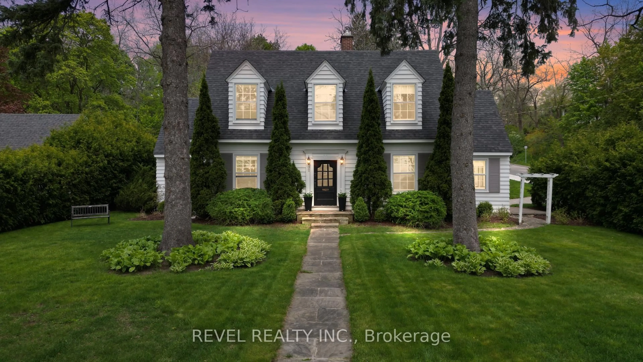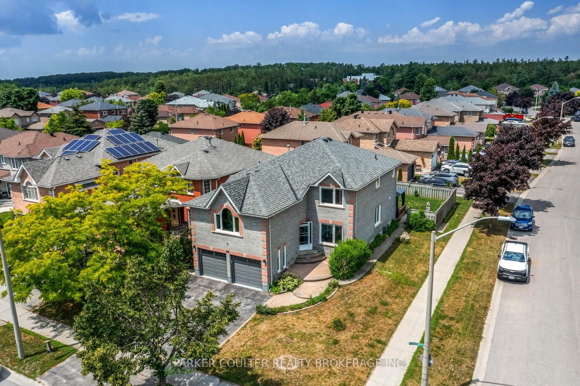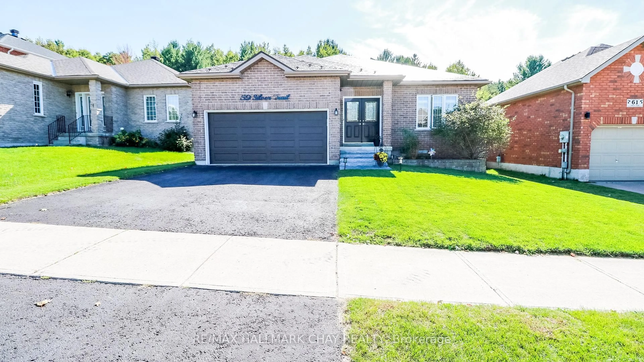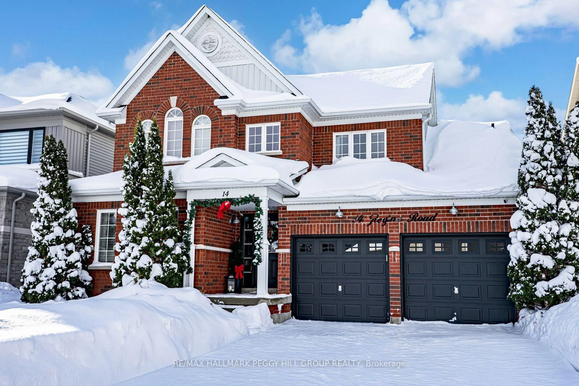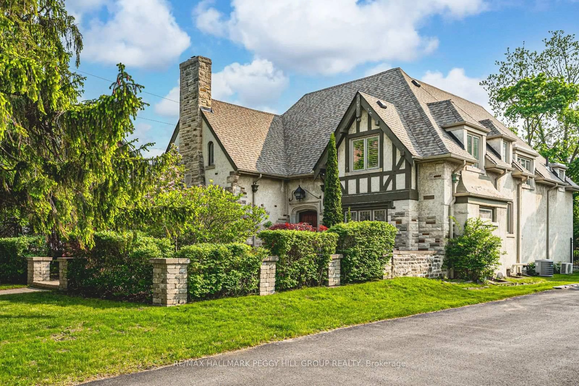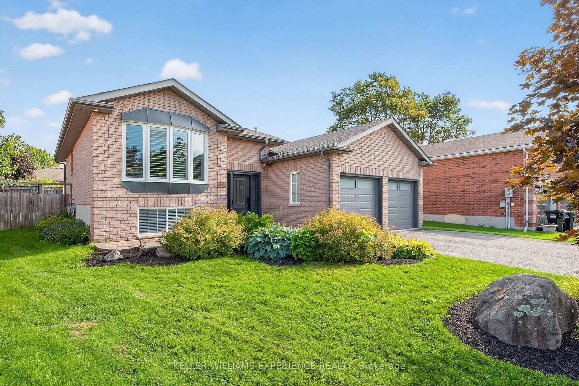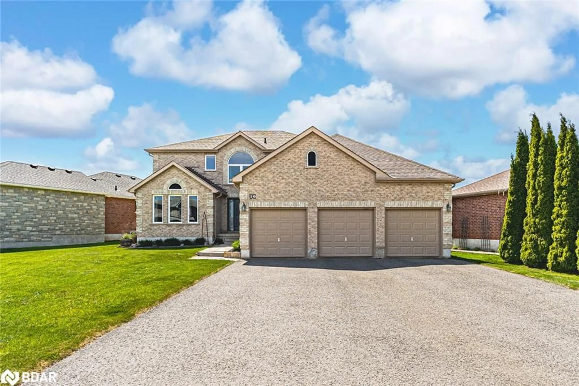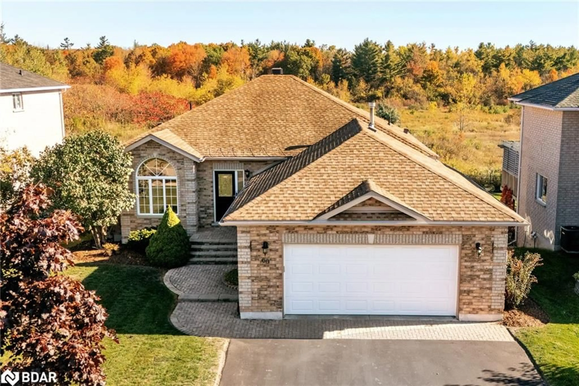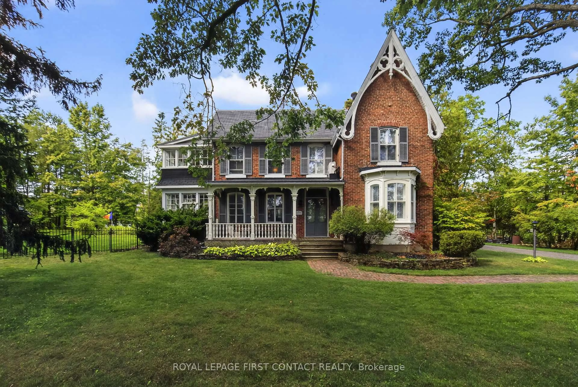Top 5 Reasons You Will Love This Home: 1) Located in a highly sought-after area of South East Barrie, this property offers easy access to schools, shopping, the GO Station, groceries, and a variety of amenities, making everyday living accessible 2) An exceptional backyard retreat complete with a heated in-ground saltwater pool, relaxing hot tub, custom stone landscaping, and fully fenced vegetable and berry gardens, ideal for unwinding or entertaining in style 3) A beautifully designed, spacious home featuring large principal rooms and a natural flow between the living, dining, and family areas, elevated by rich hardwood and ceramic tile flooring, elegant crown moulding, and refined finishes throughout 4) A fully finished basement adds valuable living space with four additional bedrooms, large windows for natural light, and a stylish 3-piece bathroom with heated floors 5) Boasting attractive curb appeal with a complete brick exterior and a welcoming presence, offering added versatility with an air-conditioned office in the garage that can be easily removed if desired. 2,642 above grade sq.ft. plus a finished basement.
Inclusions: Fridge, Freezer, Stove, Dishwasher, Washer, Dryer, Existing Light Fixtures, Existing Window Coverings, Owned Hot Water Heater, Hot Tub, Pool Equipment.
