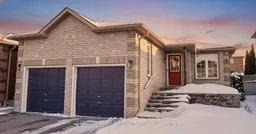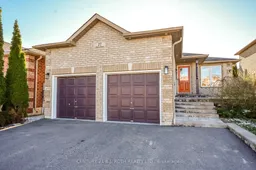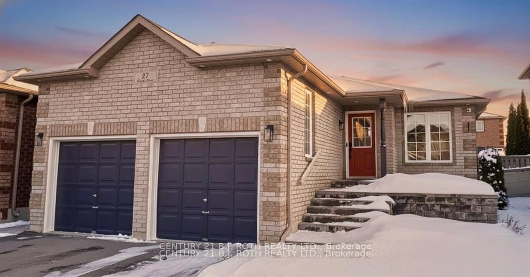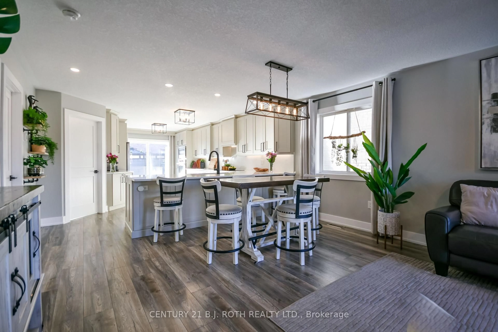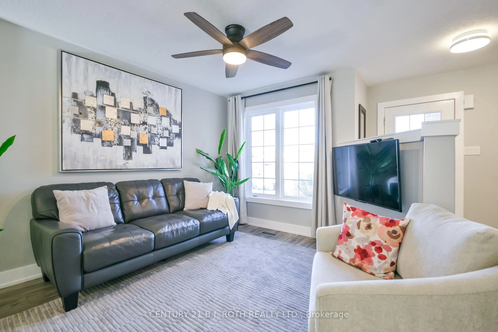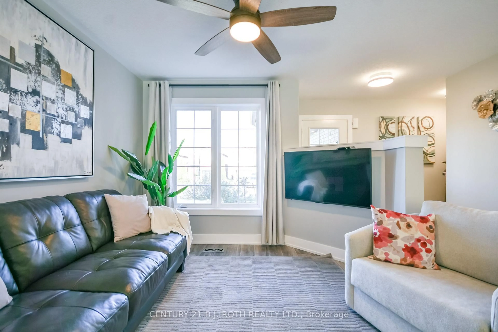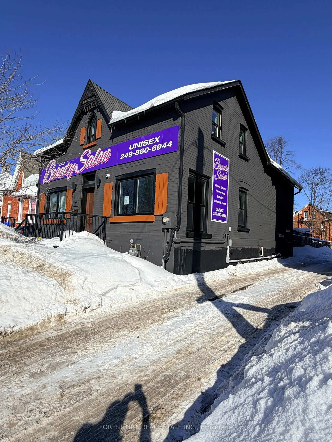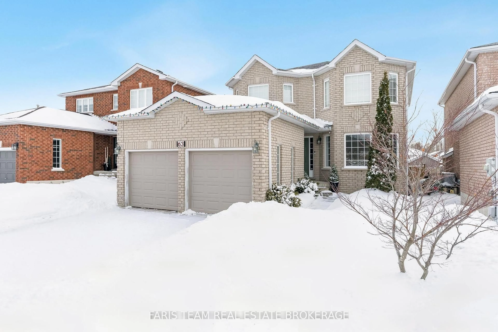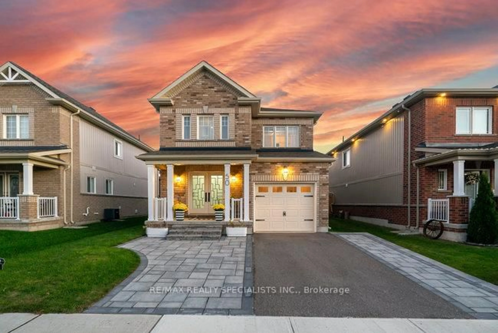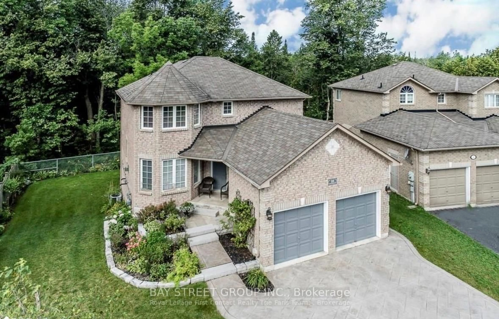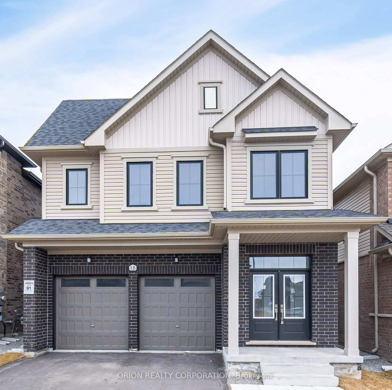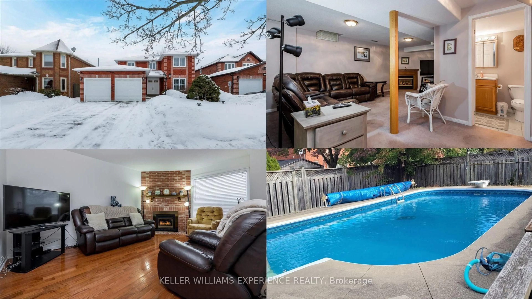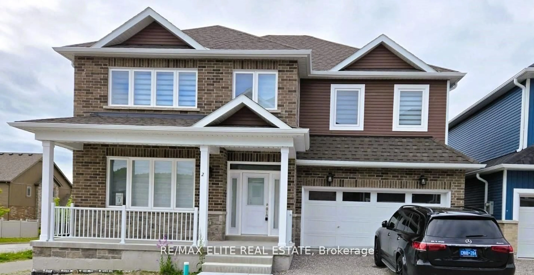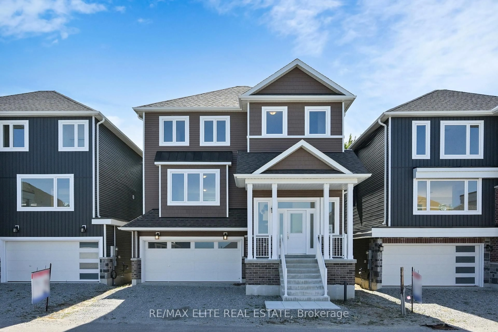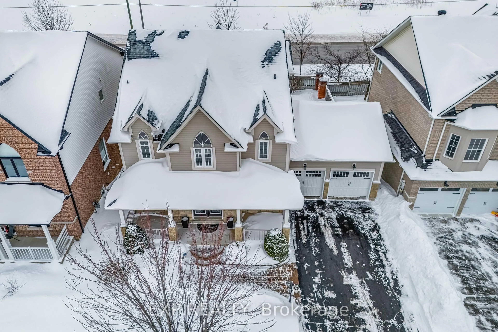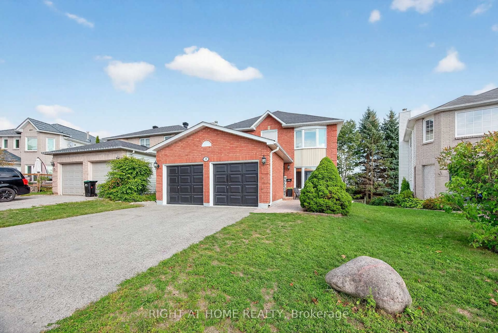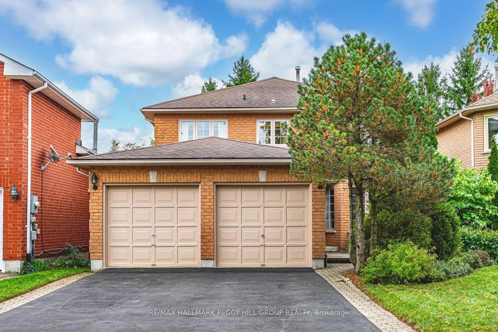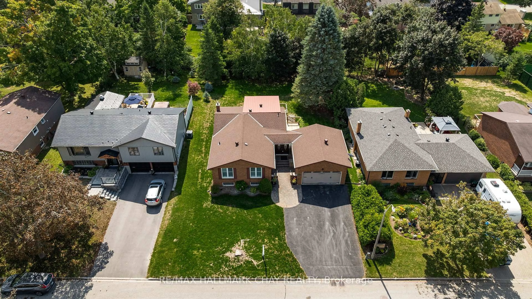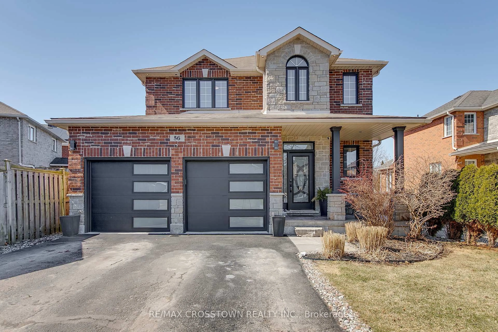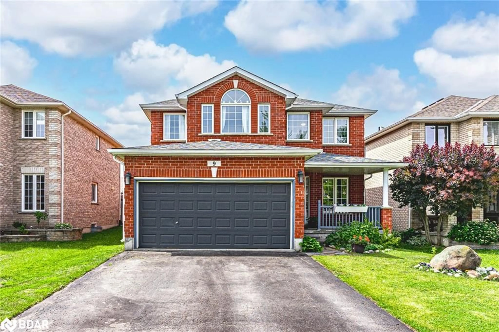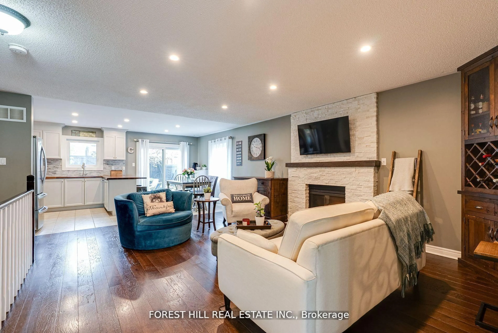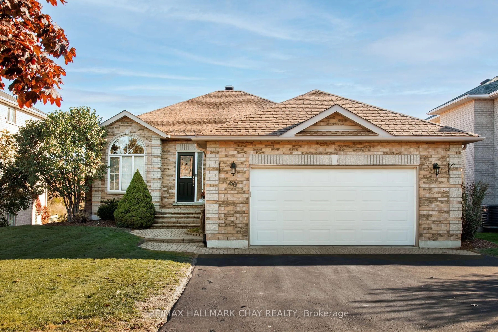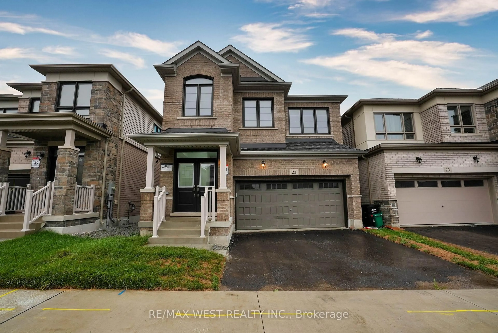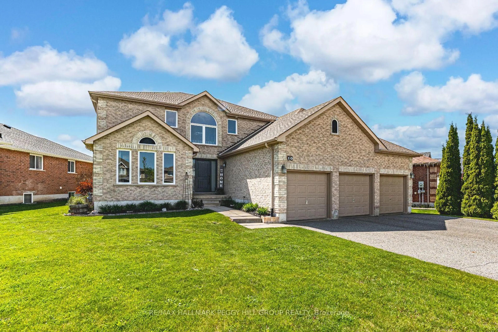27 Claire Dr, Barrie, Ontario L4N 5Y1
Contact us about this property
Highlights
Estimated valueThis is the price Wahi expects this property to sell for.
The calculation is powered by our Instant Home Value Estimate, which uses current market and property price trends to estimate your home’s value with a 90% accuracy rate.Not available
Price/Sqft$725/sqft
Monthly cost
Open Calculator
Description
Beautifully renovated all-brick bungalow in sought-after South Barrie, showcasing top-tier finishes throughout. The show-stopping chef's kitchen features waterfall granite countertops, ceiling-height soft-close cabinetry, induction cooktop, upgraded fixtures, pot lights, California knockdown ceilings, and some new windows (2026). The modified layout creates a completely open-concept main floor ideal for modern living. Step outside to a professionally landscaped backyard with interlock stone, hot tub, and pergola - perfect for relaxing or entertaining. The main level offers a spacious primary suite with walk-in closet and full ensuite, plus two additional bedrooms and solid-core shaker-style doors throughout. A separate garage entrance leads to a bright lower-level apartment with high ceilings, silent floor joists, full kitchen, full bath, laundry closet, and two bedrooms - ideal for extended family or income potential. The heated, fully insulated double garage is the ultimate retreat, complete with mezzanine storage and custom built-ins. Additional highlights include a brand new high-efficiency furnace, 200-amp service, and true pride of ownership throughout. No digital enhancements - this home shows 10+ and is completely move-in ready!
Property Details
Interior
Features
Main Floor
2nd Br
4.27 x 2.473rd Br
4.27 x 2.74Kitchen
11.61 x 4.29Combined W/Dining / Combined W/Family
Br
3.98 x 3.68Exterior
Features
Parking
Garage spaces 2
Garage type Attached
Other parking spaces 3
Total parking spaces 5
Property History
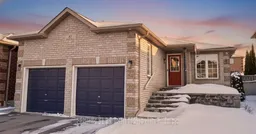 39
39