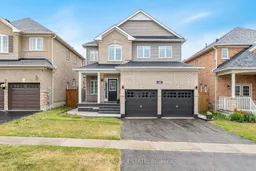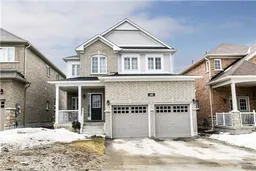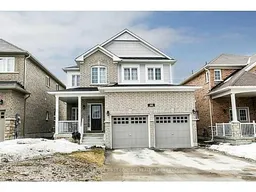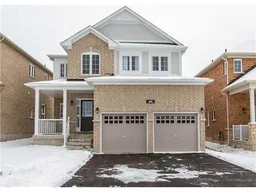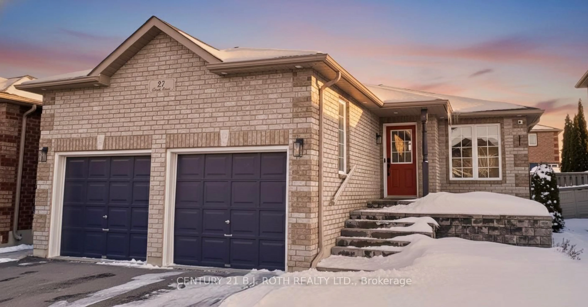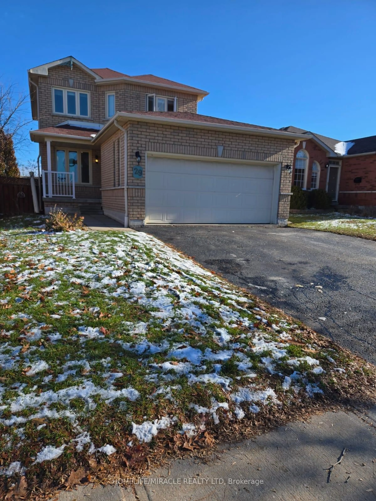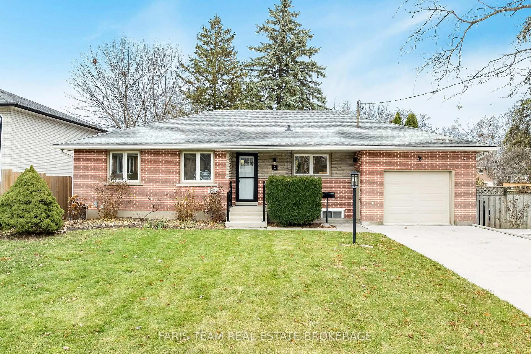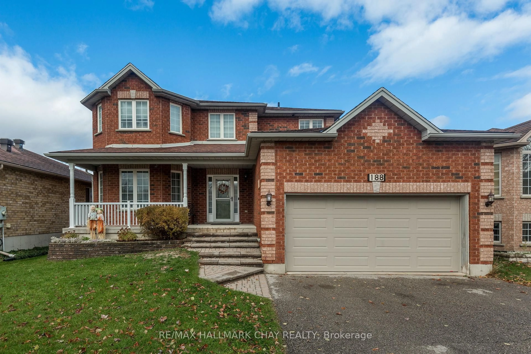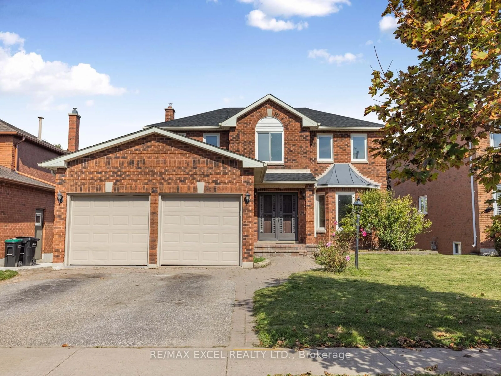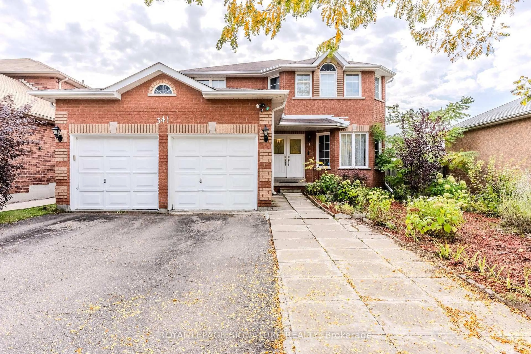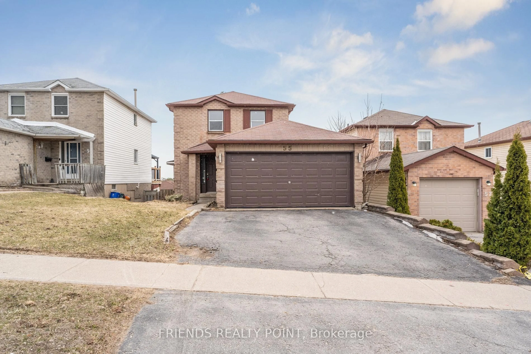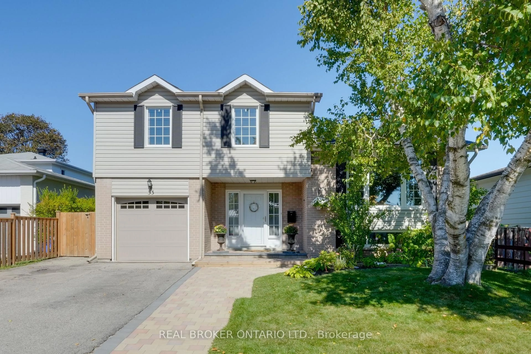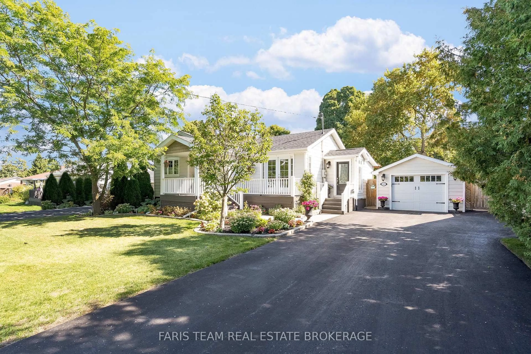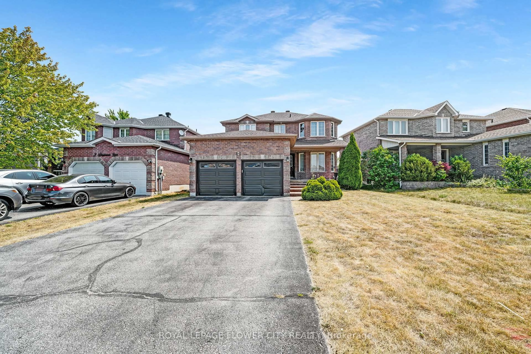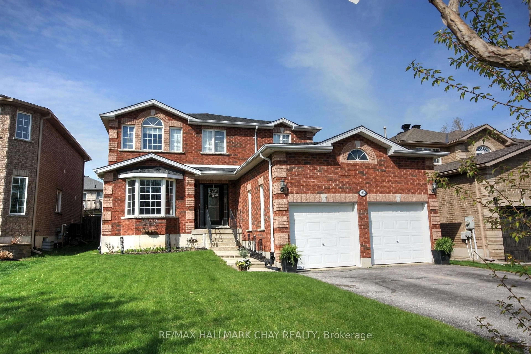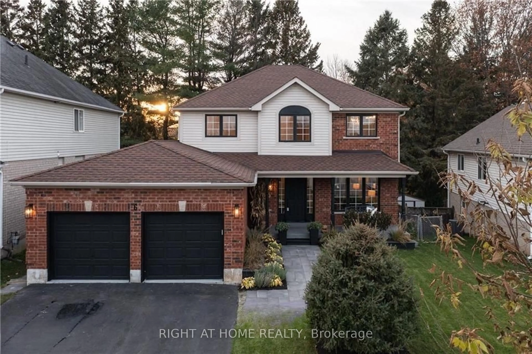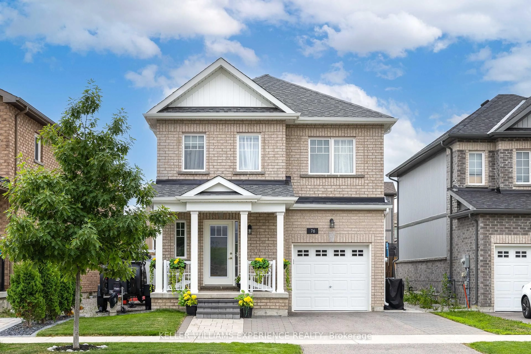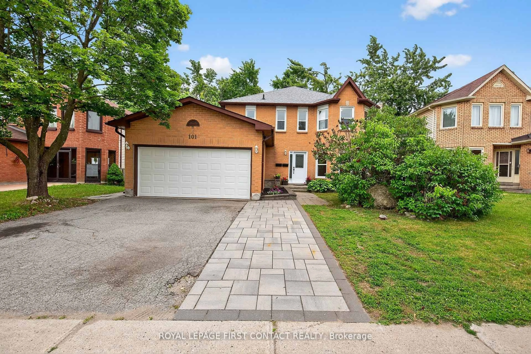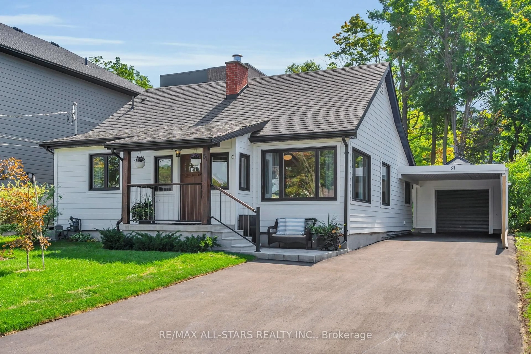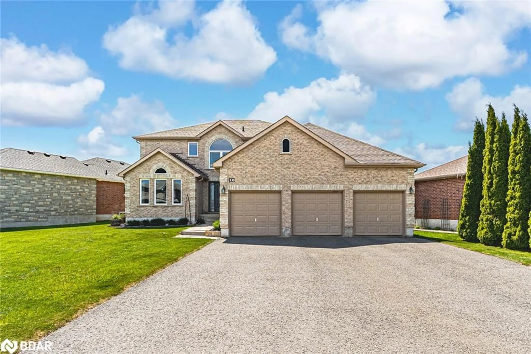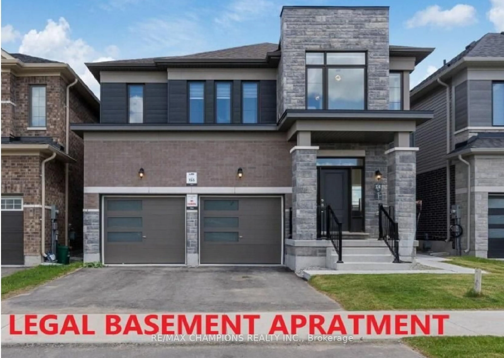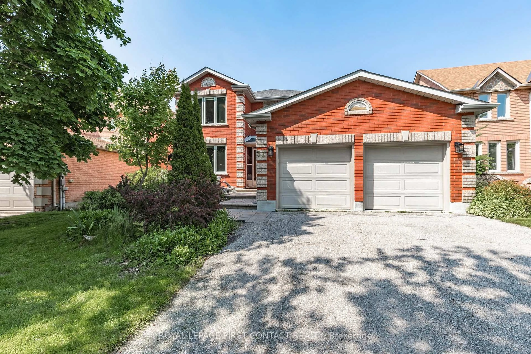Top 5 Reasons You Will Love This Home: 1) Enjoy total peace of mind with this updated home with the roof, siding, and windows all replaced just 4 years ago, with a 2-year-old water softener and a professionally waterproofed basement that's ready for your custom finishing, providing a rock-solid investment from top-to-bottom 2) From the moment you arrive, this home makes a statement with the entire front exterior being thoughtfully redesigned with new steps, a contemporary walkway, and a refreshed balcony, creating a welcoming and modern first impression 3) Perfectly positioned for families, this home is surrounded by top-rated elementary schools and just minutes from the newly constructed Maple Ridge Secondary School, a major bonus for parents thinking ahead 4) Step into a backyard made for relaxing and entertaining, the fully fenced yard is ideal for kids and pets, while the stone patio offers a sleek, low-maintenance space to host summer barbeques or unwind with a glass of wine under the stars 5) Flooded with natural light, the homes open-concept design is both functional and inviting, established in a sought-after, family-friendly neighbourhood, just steps from parks, trails, shopping, and moments from Highway 400 and the Barrie South GO Station, making commuting a breeze. 1,969 above grade sq.ft. plus an unfinished basement. Visit our website for more detailed information.
Inclusions: Fridge, Stove, Dishwasher, Washer, Dryer, Existing Light Fixtures, Existing Window Coverings.
