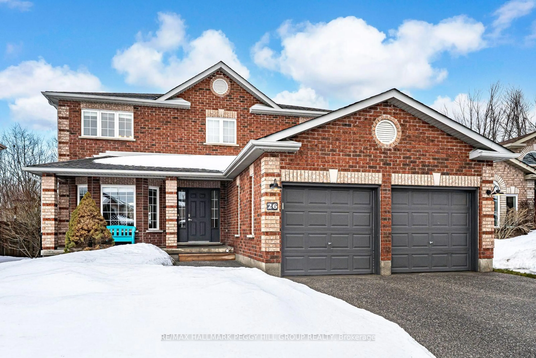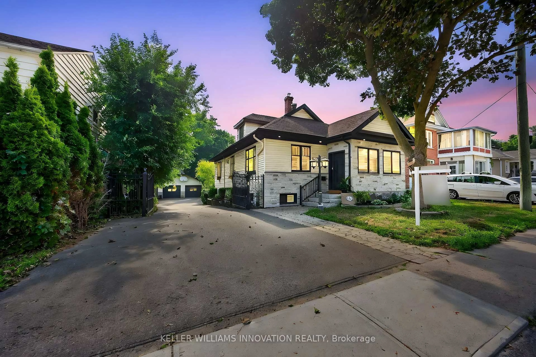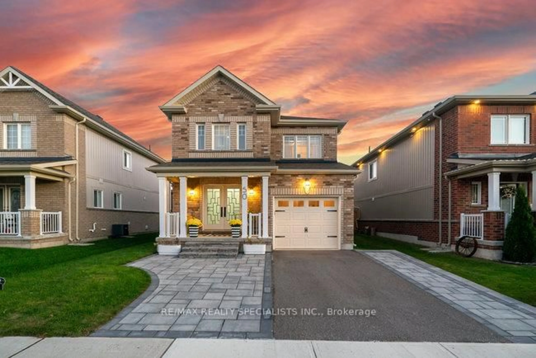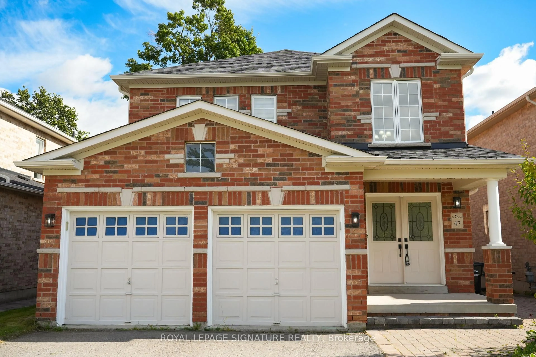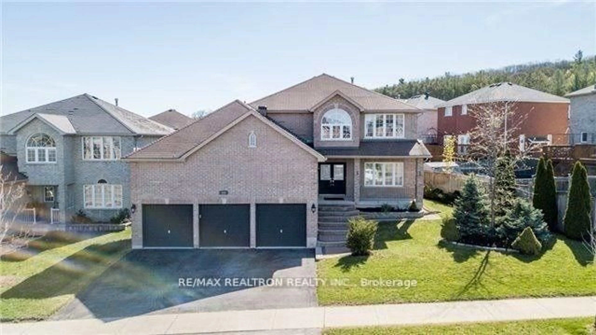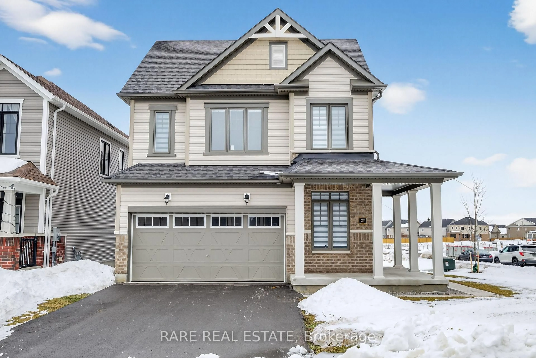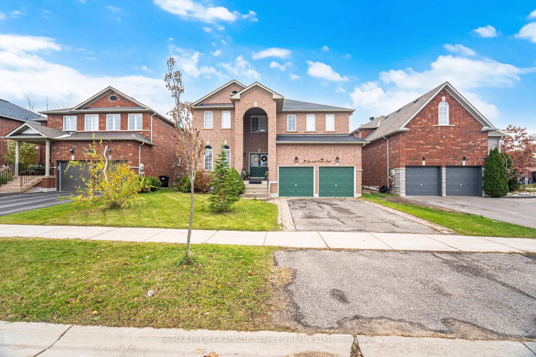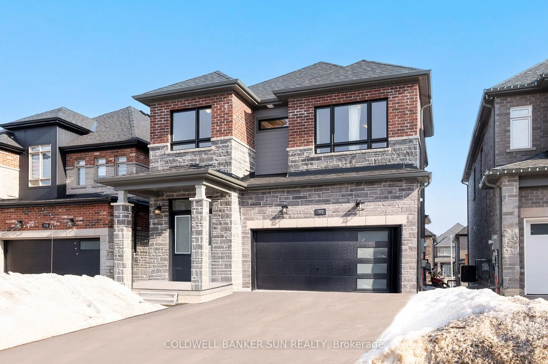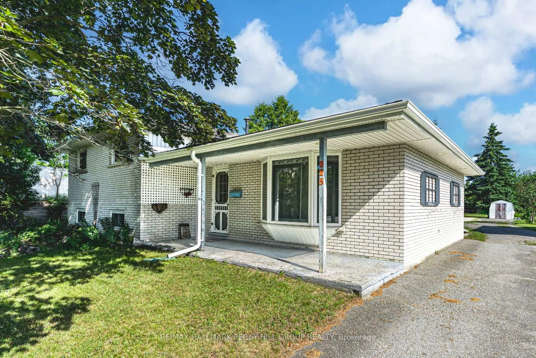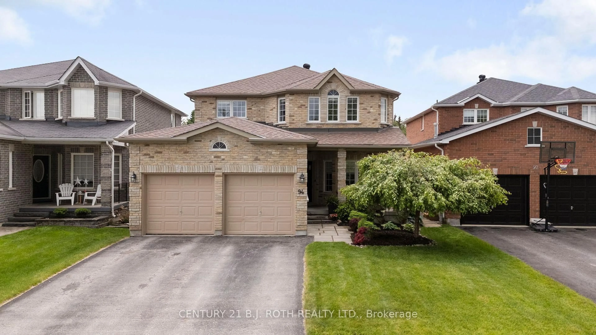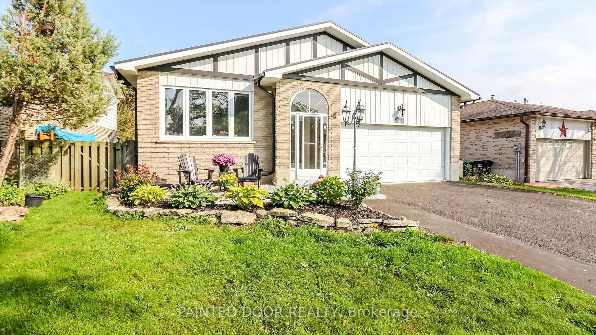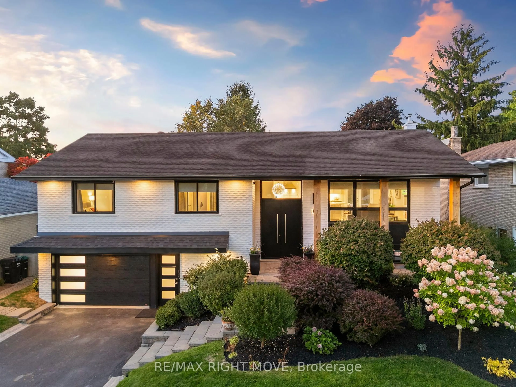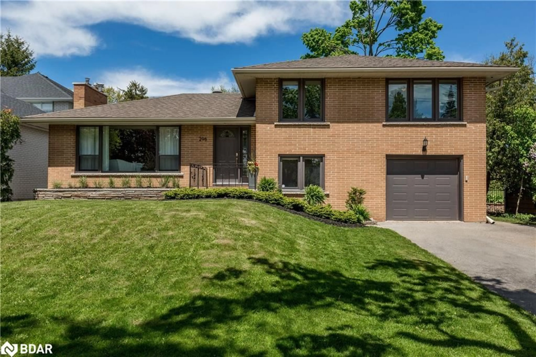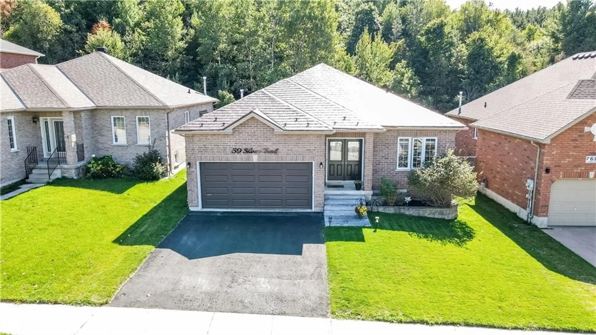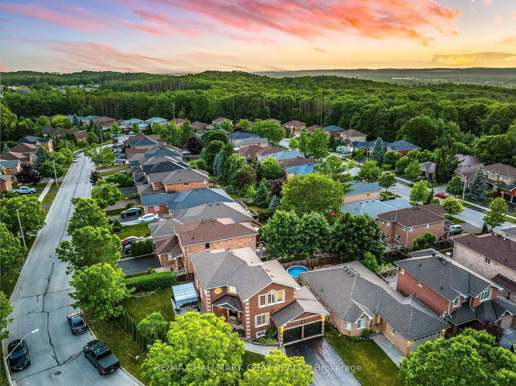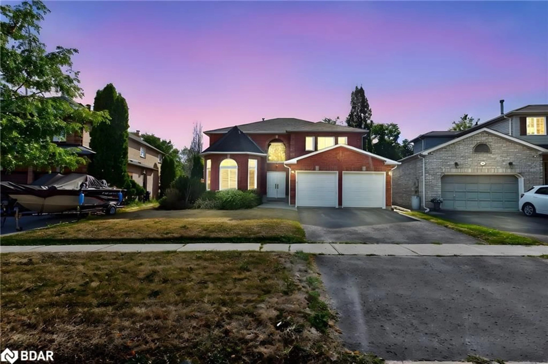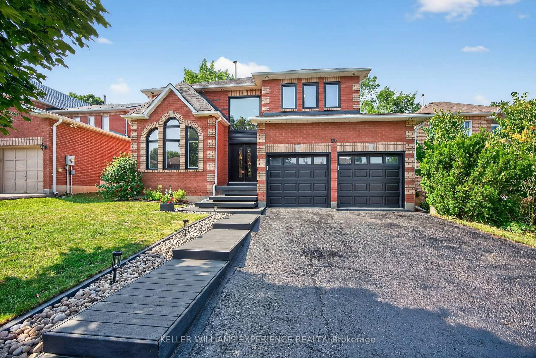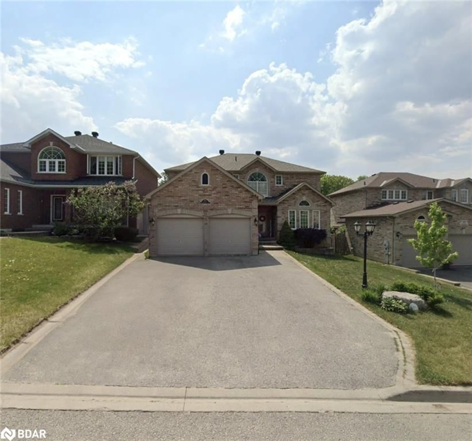Welcome to 76 Mabern Street A Stunning 4-Bedroom home in the heart of South Barrie. Discover the perfect blend of comfort, space, and curb appeal in this beautifully maintained 4-bedroom, 4-bathroom home, ideally situated in the sought-after Bear Creek Ridge community. Sitting on a spacious lot, this home offers a professionally landscaped front and back yard, extended driveway with space for 2 vehicles and 1 in the garage, and a side yard with dedicated space for trailer parking making it as practical as it is picturesque.Inside, you're welcomed by an inviting, functional layout with upgraded smooth ceilings throughout. The main living area is filled with natural light, perfect for both entertaining and everyday family living. The modern kitchen features stainless steel appliances, generous counter space, contemporary finishes, and flows seamlessly into the dining and living rooms. A gas BBQ hookup makes outdoor dining a breeze. Upstairs, you'll find four generously sized bedrooms including a private primary retreat with its own ensuite, as well as the convenience of second-floor laundry. The finished basement expands your living space and includes a gas fireplace, full bathroom, and pre-wired wall for a TV ideal for a home theatre, gym, playroom, or in-law suite. Step outside into your private, fully fenced backyard perfect for kids, pets, and peaceful mornings or summer BBQs. Conveniently located close to schools, parks, trails, shopping, and transit, this home offers the ideal combination of location, lifestyle, and livability.
Inclusions: Dishwasher, Dryer, Microwave, Refrigerator, Stove, Washer, Central Vac, All Electrical Light Fixtures, Window Blinds & Gazebo.
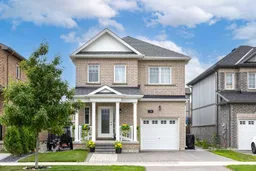 29
29

