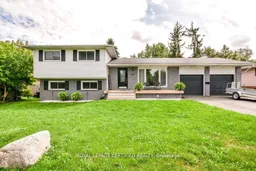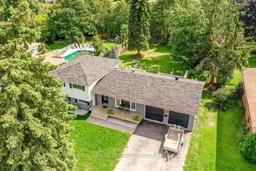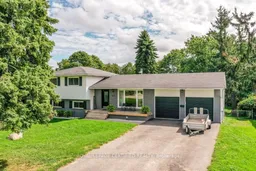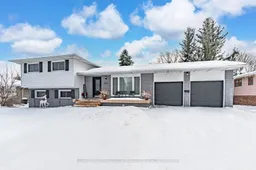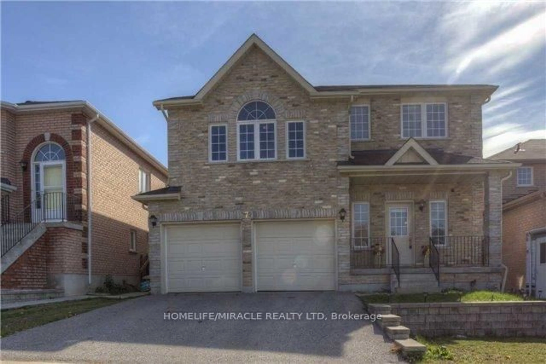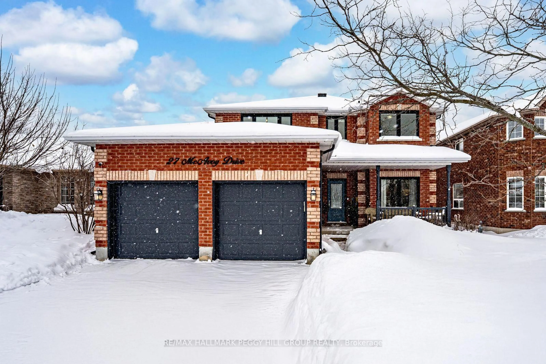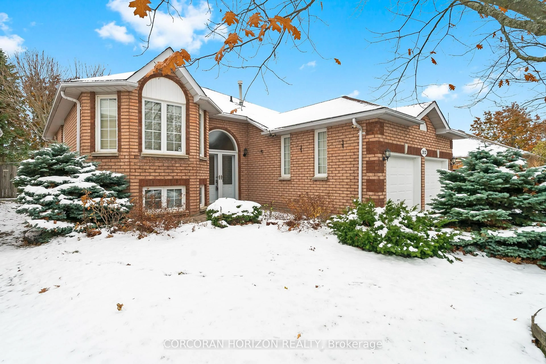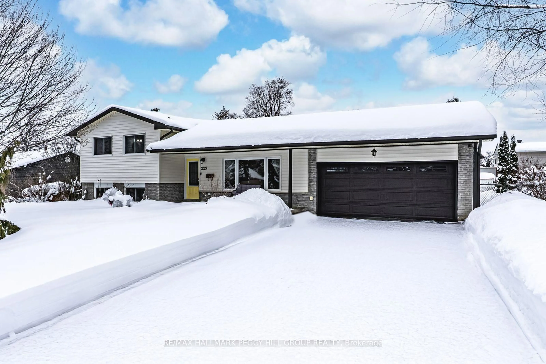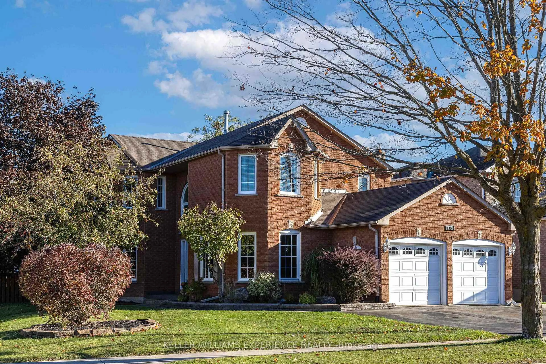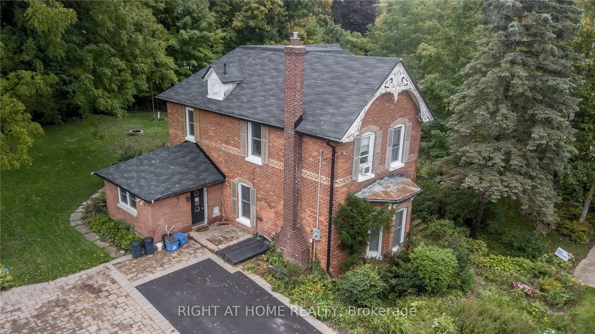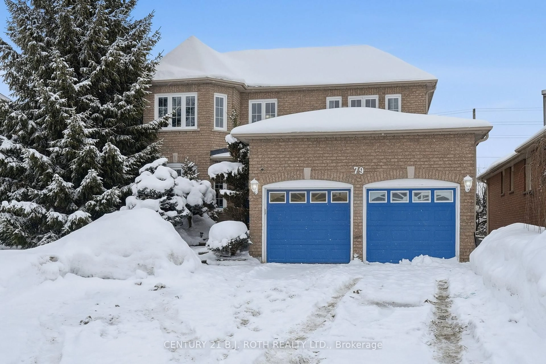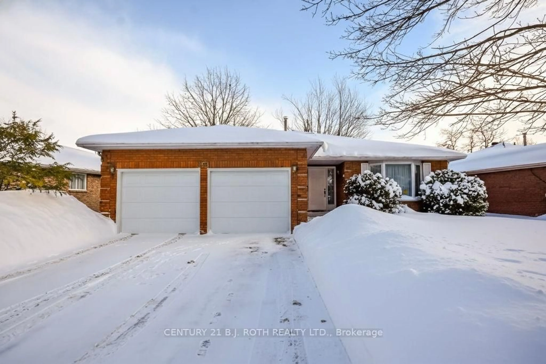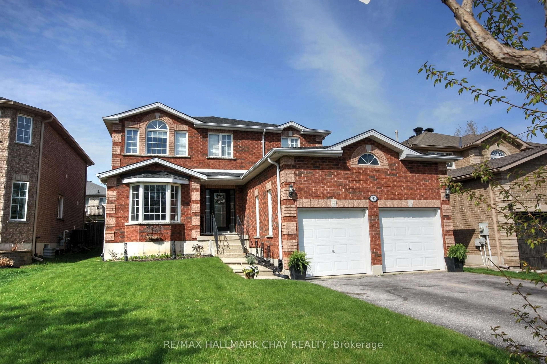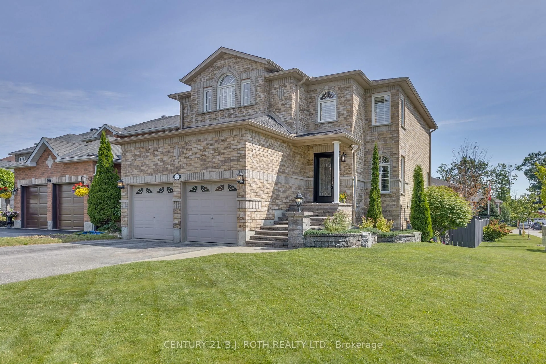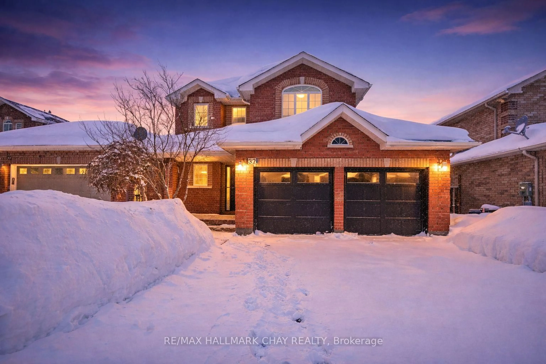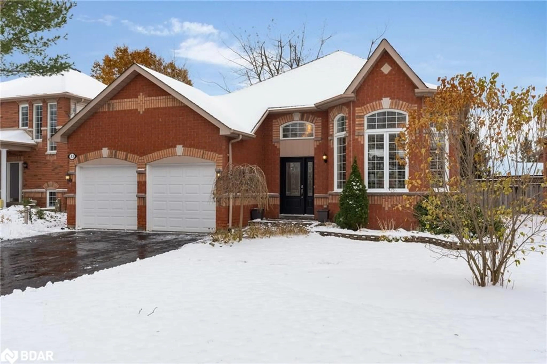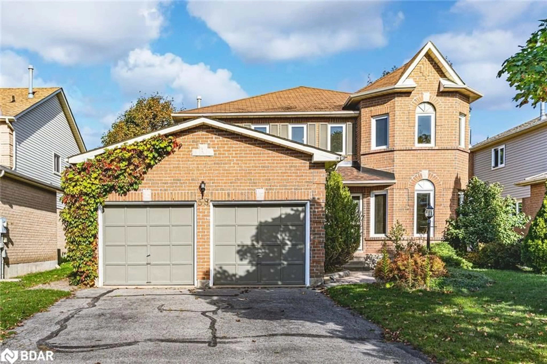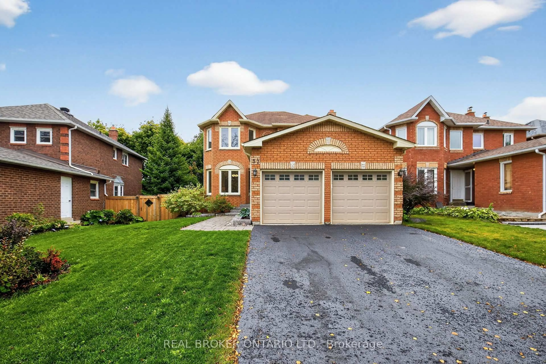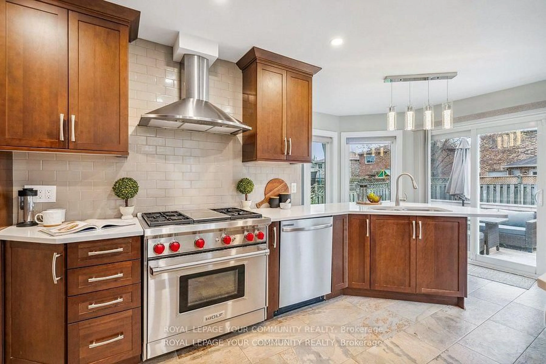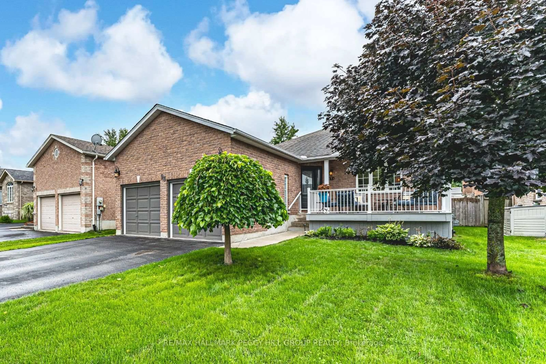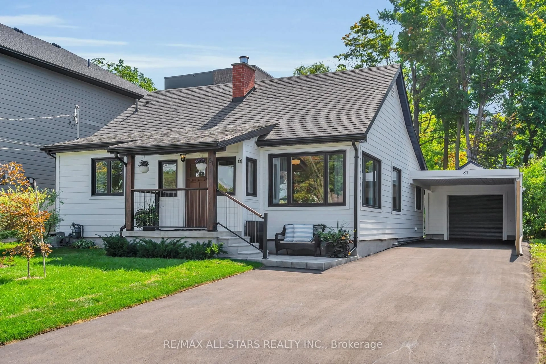Welcome to 605 Big Bay Point Rd-an exceptionally rare 80 x 200 ft property in one of Barrie's most desirable neighbourhoods, offering space, privacy, and tremendous long-term potential. This well-maintained 3+2 bedroom, 2-bath sidesplit sits on a stunning mature lot, giving you the comfort, flexibility, and room to grow that families are looking for. Inside, the home features multiple living areas, abundant natural light, and an oversized double garage with driveway parking for up to eight vehicles-ideal for large families, hobbyists, or anyone needing extra storage or workspace. Step outside to your expansive, tree-lined backyard offering exceptional privacy and endless possibilities: outdoor living, a garden, apool, or future updates tailored to your vision. Situated just a short walk to Painswick Park, home to an inclusive playground, pickleball andtennis courts, soccer fields, and a baseball diamond. You're only minutes from shopping, schools, Lake Simcoe, the GO Station, and major commuter routes-providing the perfect blend of convenience and lifestyle. ADDING TO ITS APPEAL, THIS STRETCH OF BIG BAY POINT RD IS EXPERIENCING ONGOING GROWTH AND IMPROVEMENT. WITH ITS IMPRESSIVE LOT SIZE, THE PROPERTY OFFERS STRONG FUTURE REDEVELOPMENT APPEAL, MAKING IT AN ATTRACTIVE LONG-TERM INVESTMENT SHOULD AREA INTENSIFICATION CONTINUE IN THE YEARS AHEAD. Whether you're seeking a large in-city property, room for your family to grow, or a home you can personalize over time, this is a rare opportunity in a highly sought-after Barrie location.
Inclusions: Built-in Microwave, Refrigerator, Dishwasher, Dryer, Microwave, Stove, Window Coverings, Washer, All Light Fixtures & 1 Garage Door Opener.
