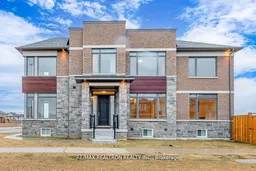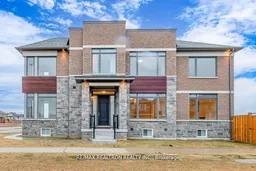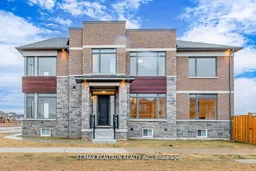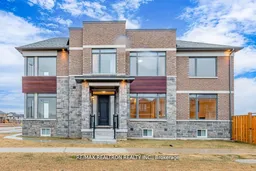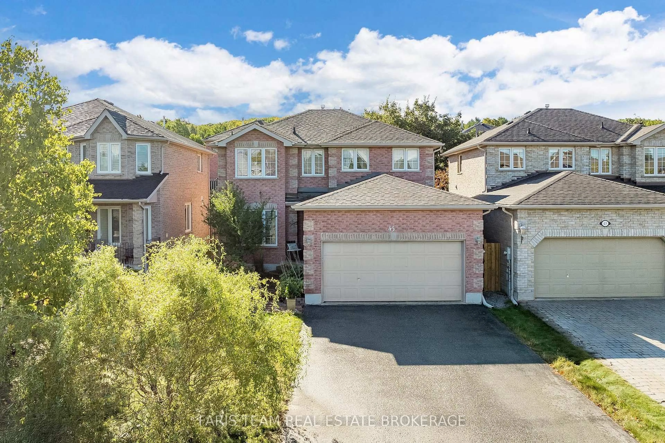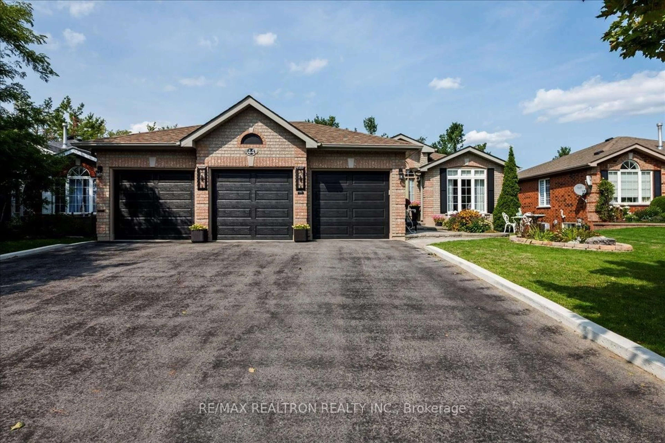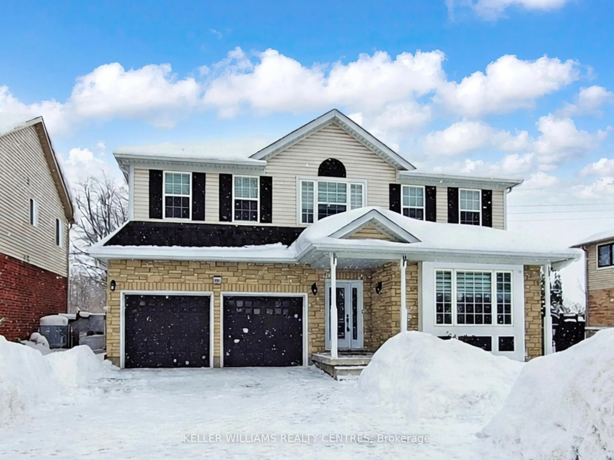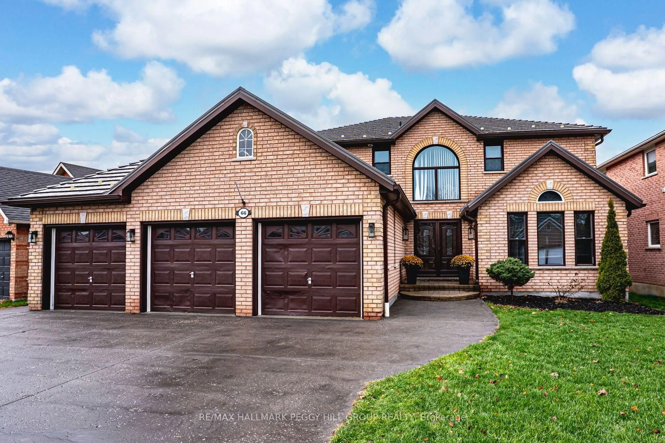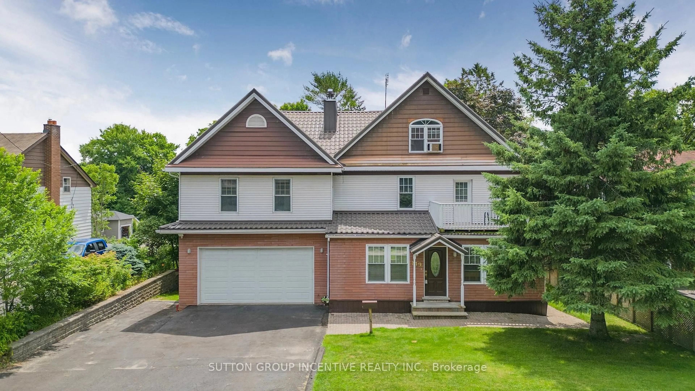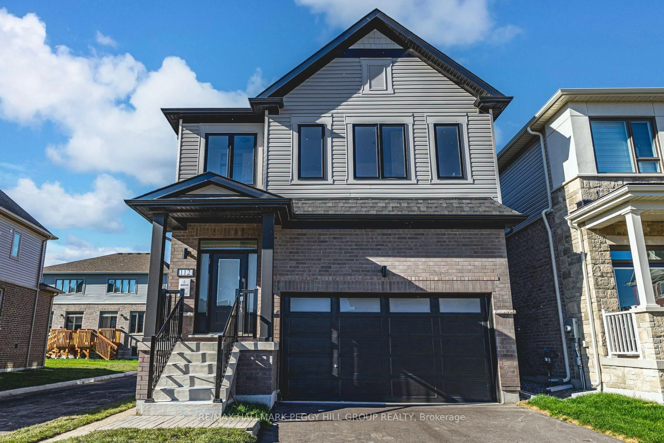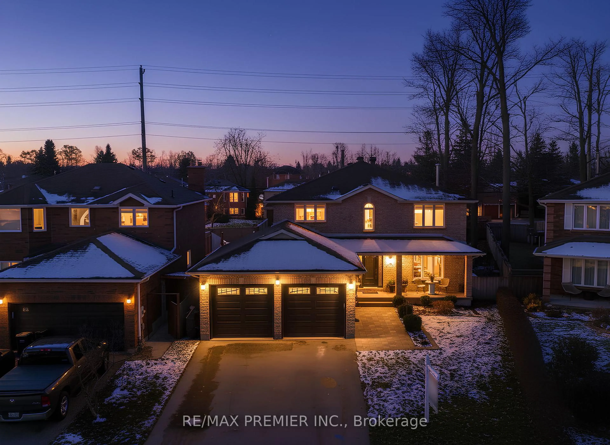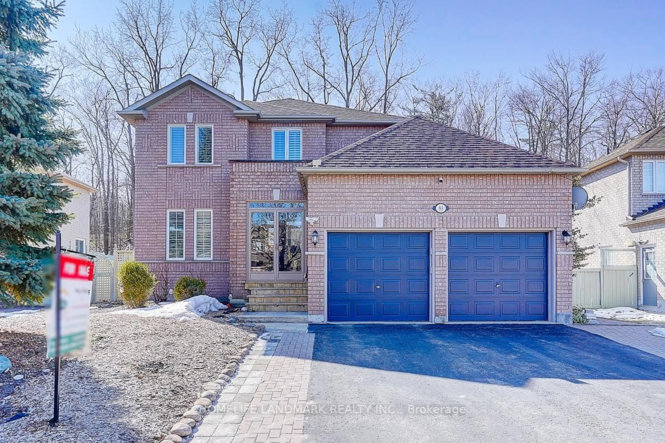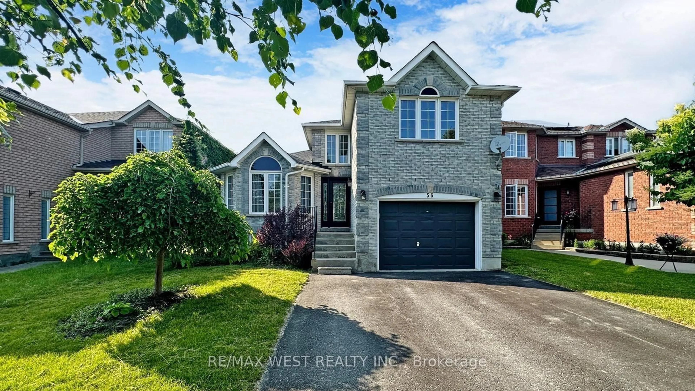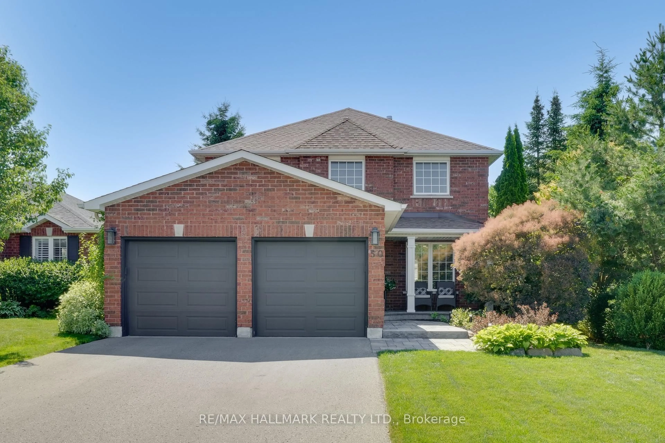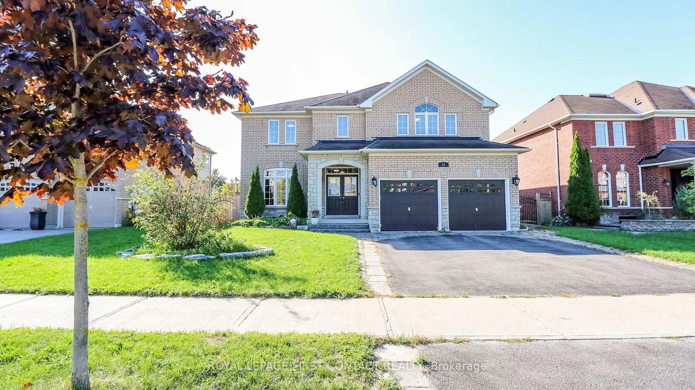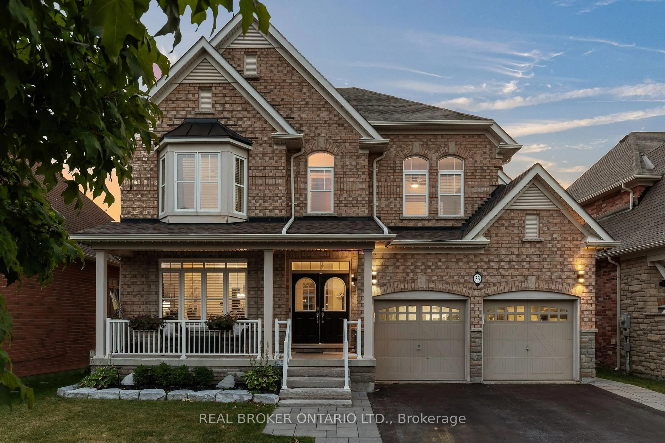Elevate Your Lifestyle at MVP! Discover a home where elegance meets functionality, designed to offer unparalleled comfort and modern living. Step into the main floor, where an open-concept kitchen flows seamlessly into a cozy living room with a fireplace and a bright, inviting dining space ideal for hosting unforgettable gatherings. A grand entryway leads to a private office and a premium flex space, offering endless possibilities. Upstairs, experience a layout crafted for luxury and convenience. The expansive primary suite is your private retreat, complete with a spa-like ensuite and walk-in closet. A Jack-and-Jill bathroom connects two spacious bedrooms, perfect for family living, while a fourth bedroom offers additional space for guests or hobbies. Basement features extra high ceiling w/ original builder designed basement. Walk-Up + Large Window, Large entr Door. High-Quality Fenced Yard for privacy. Specially well-appointed corner architecture design with extra large frontage. This home is as practical as it is beautiful, featuring soaring ceilings, an abundance of natural light, and a double garage with direct entry. Imagine starting every day in a space that's not just a home its a lifestyle upgrade. Don't miss your chance to own this masterpiece. Schedule a viewing today and step into the life you've always dreamed of! It comes with $130K infrastructure and fixtures upgrades including Basement Walk-Up ready for a separate Basement Unit. **EXTRAS** It comes with $130K infrastructure and fixtures upgrades including Basement Walk-Up ready for a separate Basement Unit.
Inclusions: S/S Fridge, S/S Stove, B/I Dishwasher, Microwave, Washer/Dryer & BBQ. All Existing Light Fixtures, Premium Zebra Blinds Installed. It comes with$130K infrastructure and fixtures upgrades including Basement Walk-Up ready for a separate Basement Unit.
