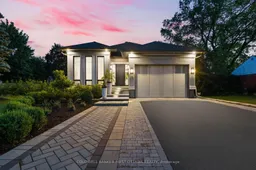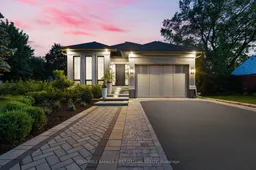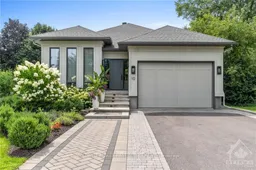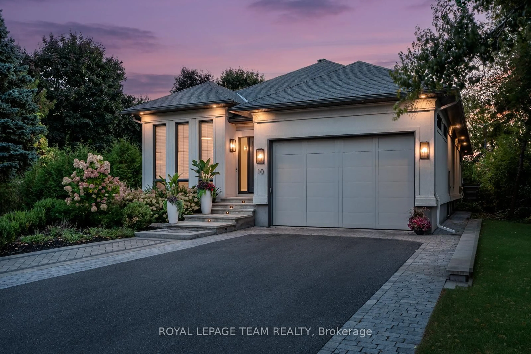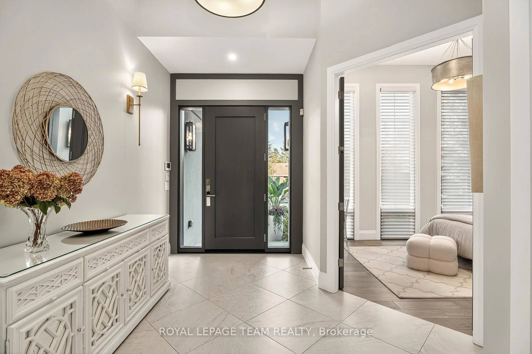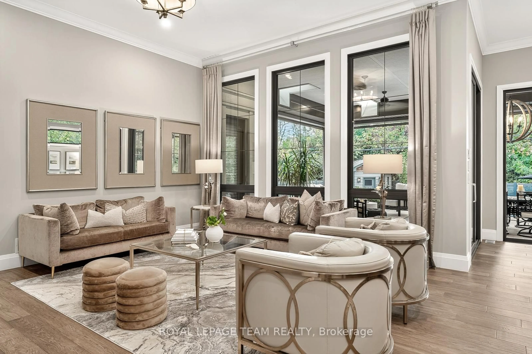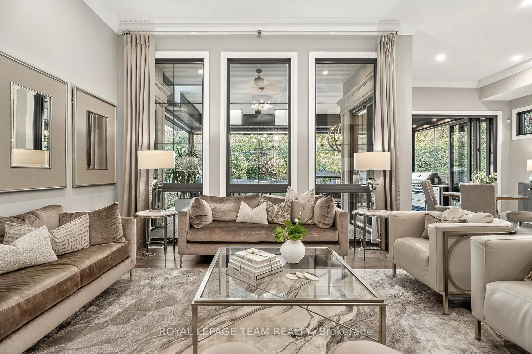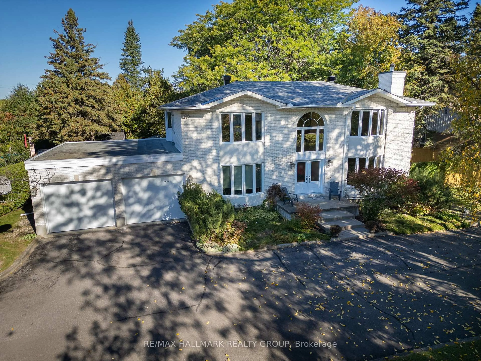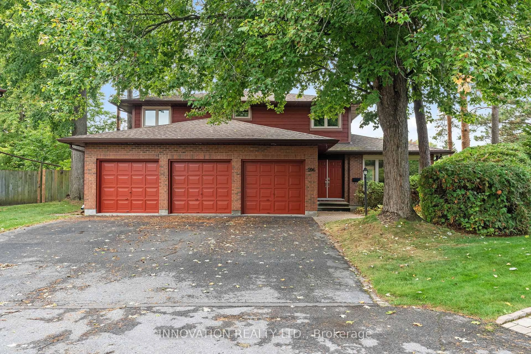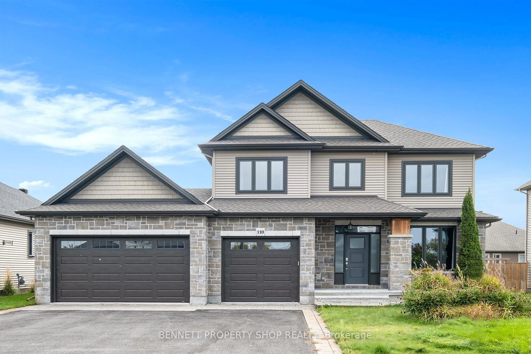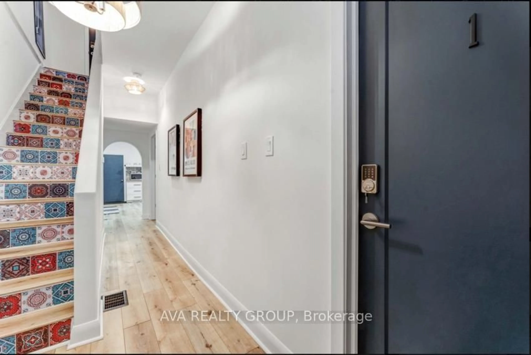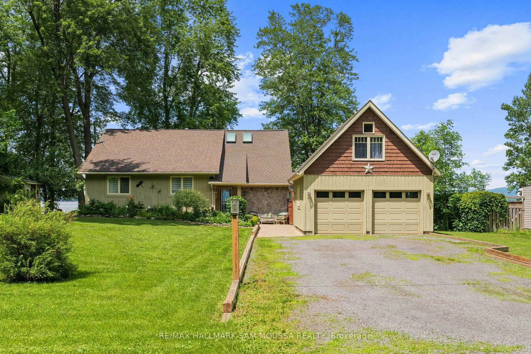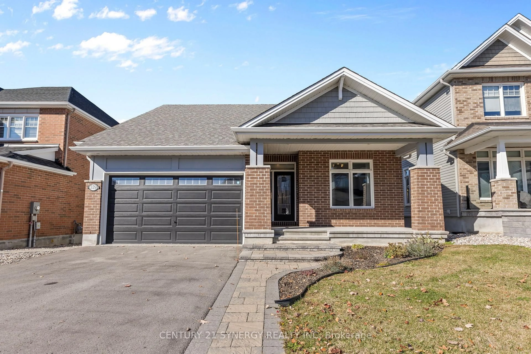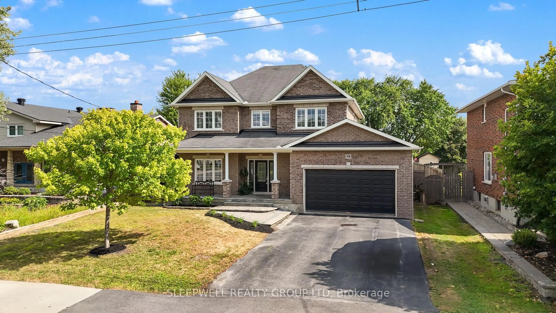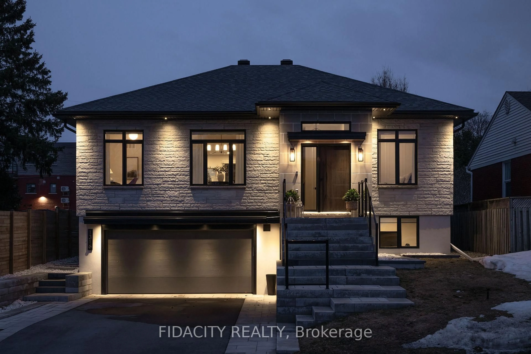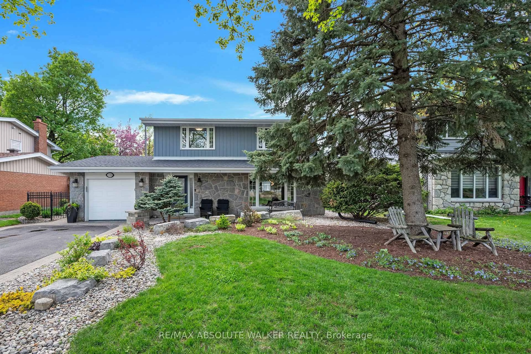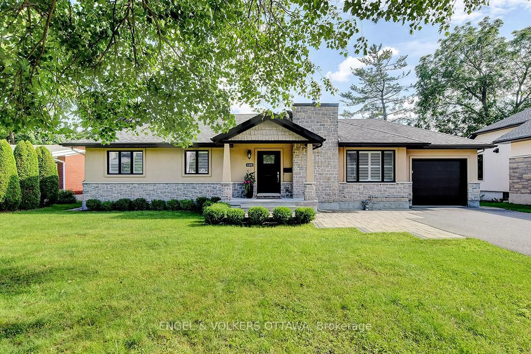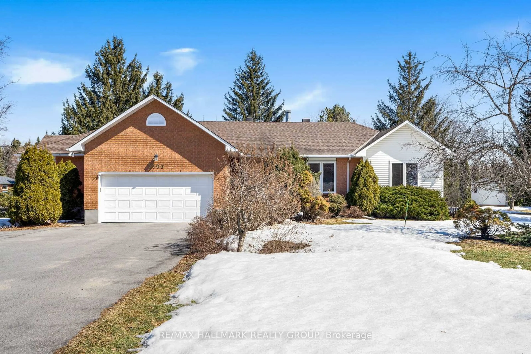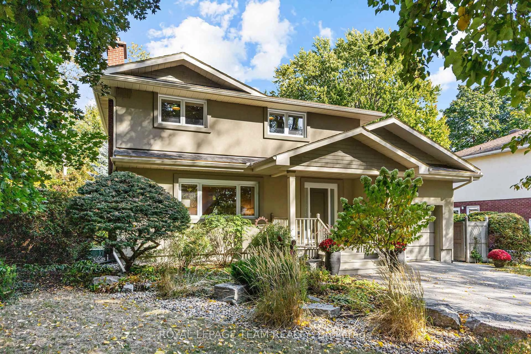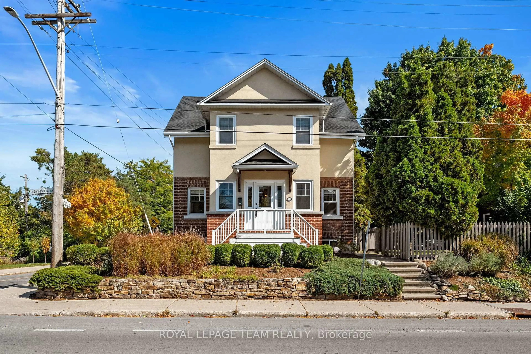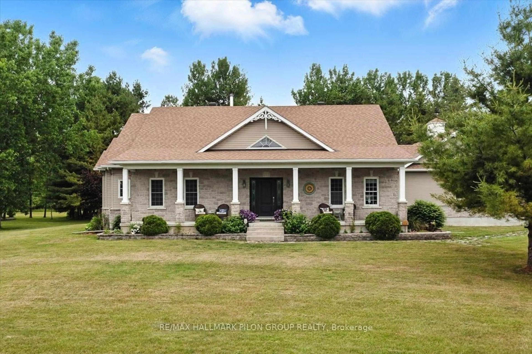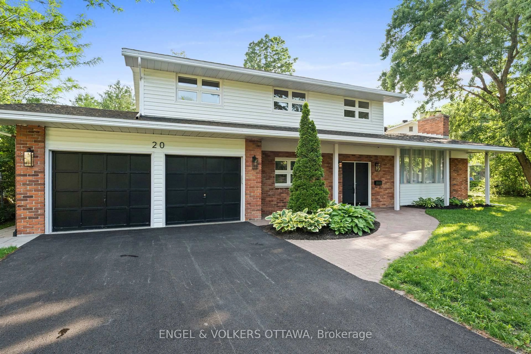10 Leaver Ave, Ottawa, Ontario K2E 5P6
Contact us about this property
Highlights
Estimated valueThis is the price Wahi expects this property to sell for.
The calculation is powered by our Instant Home Value Estimate, which uses current market and property price trends to estimate your home’s value with a 90% accuracy rate.Not available
Price/Sqft$1,124/sqft
Monthly cost
Open Calculator

Curious about what homes are selling for in this area?
Get a report on comparable homes with helpful insights and trends.
+4
Properties sold*
$727K
Median sold price*
*Based on last 30 days
Description
Nestled on a mature, tree-lined street, this residence is a true masterpiece that redefines luxury living in central Ottawa. This custom four-bed, five-bath architectural bungalow blends California cool with Provençal charm, offering rare serenity just minutes from The Glebe, Westboro, and Little Italy. Inside you will find soaring ceilings, floor-to-ceiling windows, distinguished craftsmanship and curated finishes to set a tone of effortless sophistication. The chefs kitchen flows seamlessly into a stylish open-concept living space and covered outdoor lounge, complete with built-in BBQ, motorized screens and fibreglass dipping pool. The primary suite is pure indulgence, with spa-style ensuite and oversized walk-in closet. A glass staircase leads to a lower level with a sleek rec room, wine cellar, gym, and two ensuite bedrooms with private access. No detail was overlooked in the design and build of this exquisite custom home - elevated, timeless, and functional. A rare opportunity to own a one-of-a-kind luxury home where design and lifestyle meet in perfect harmony. Urban living, reimagined.
Property Details
Interior
Features
Main Floor
Foyer
8.39 x 3.35Living
5.57 x 4.87Dining
4.79 x 4.35Kitchen
6.14 x 3.99Exterior
Features
Parking
Garage spaces 3
Garage type Attached
Other parking spaces 4
Total parking spaces 7
Property History
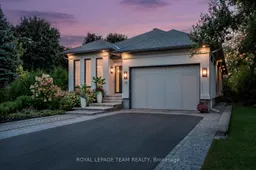 49
49