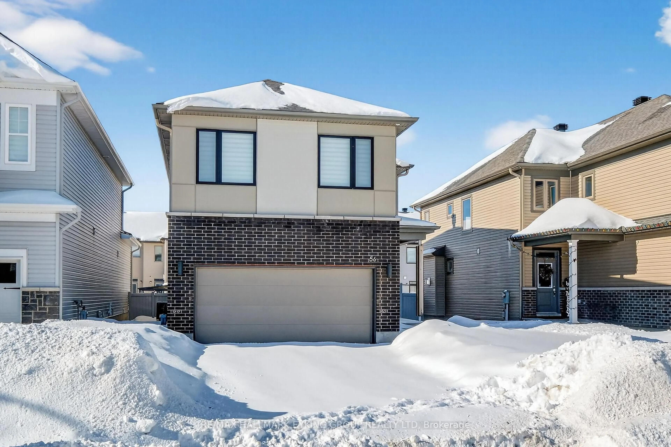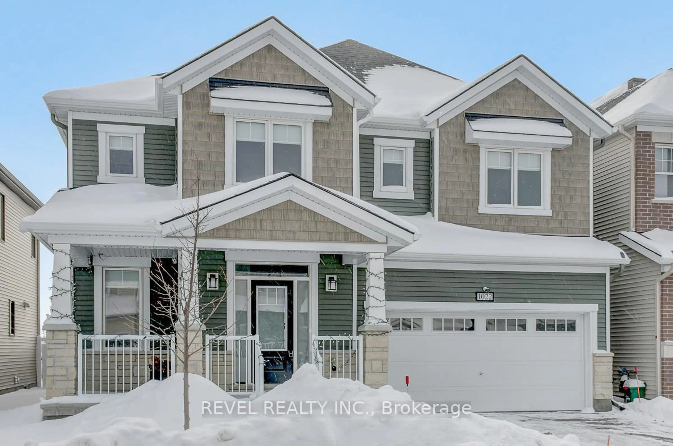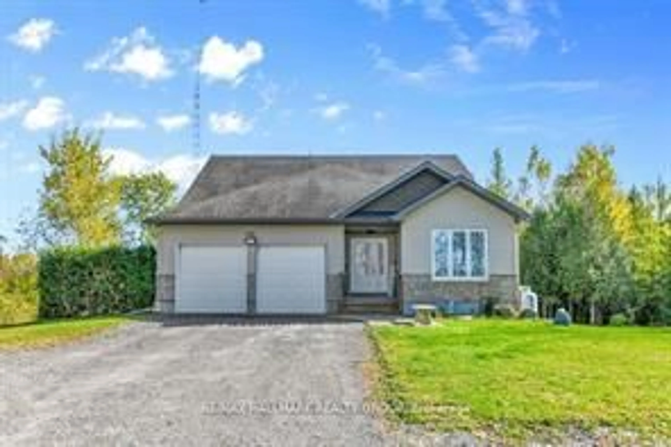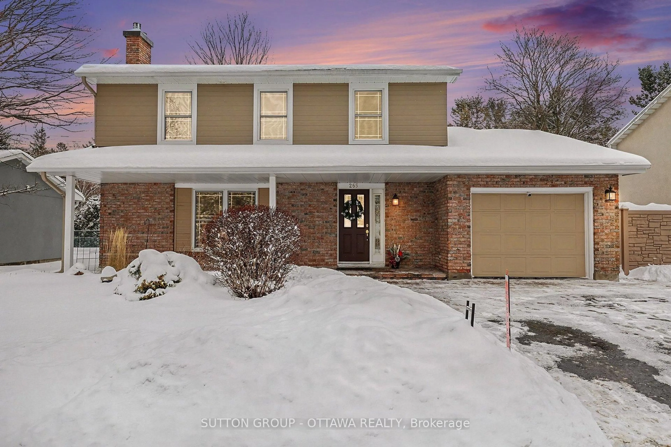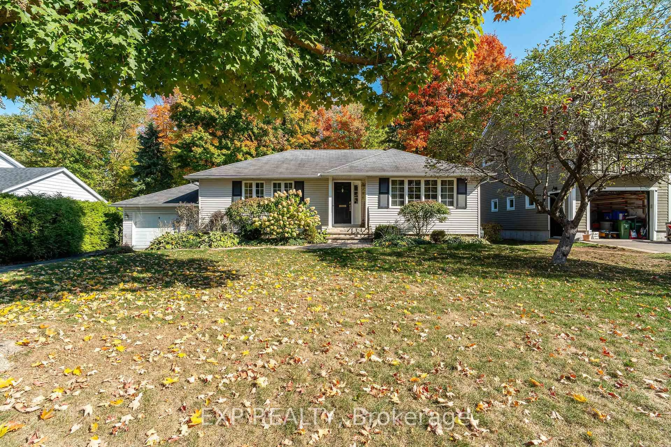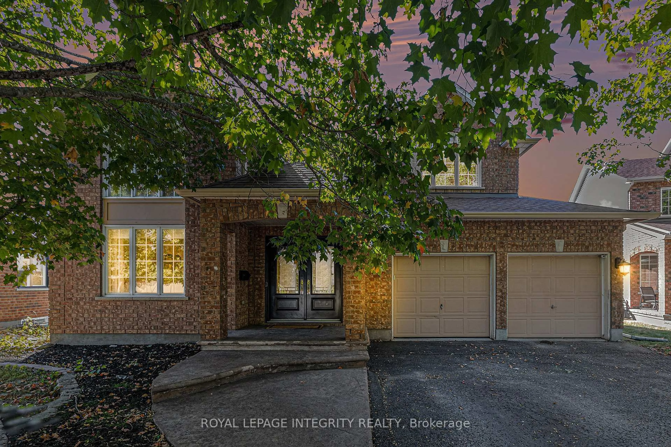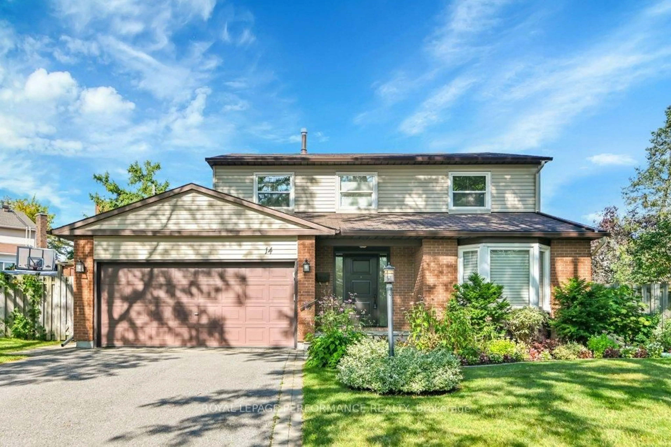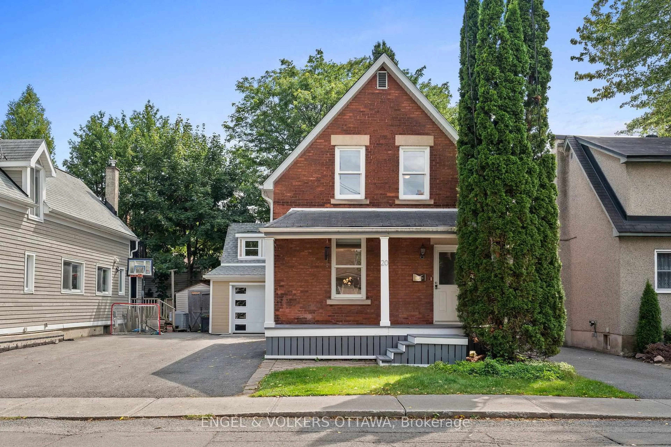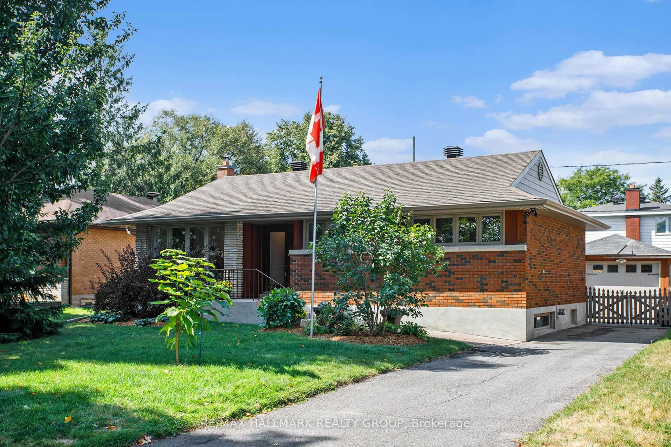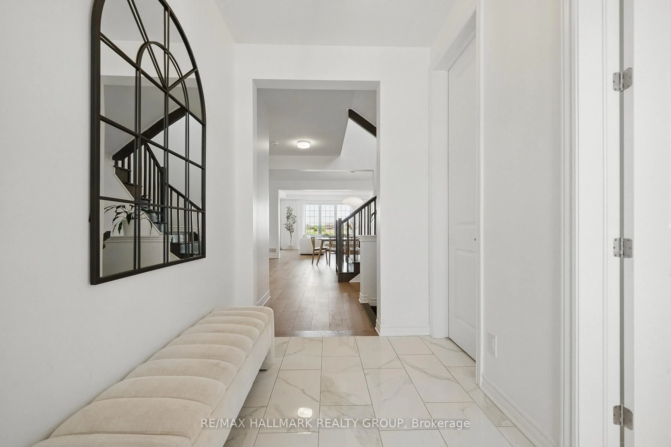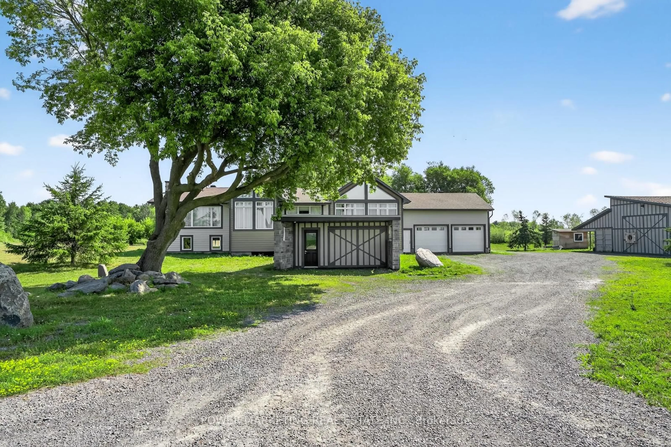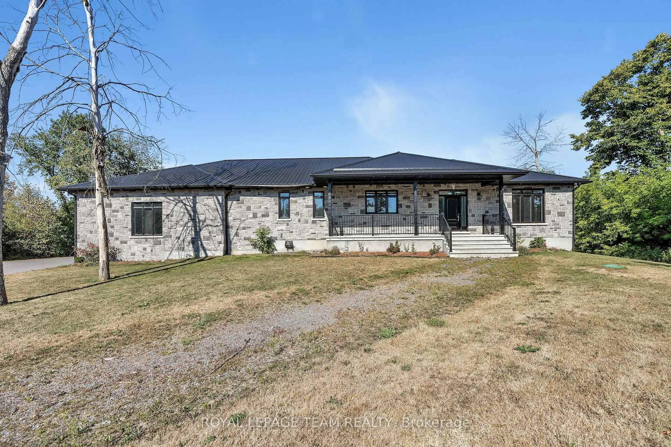Welcome to 937 Kingsmere Avenue, perfectly situated on one of the most desirable and peaceful streets in Ottawa's family-friendly Glabar Park. This vibrant west-end neighbourhood is cherished for its tree-lined avenues, parks, and unbeatable convenience, offering a true sense of community just minutes from downtown.This beautifully maintained two-storey, three-bedroom, 3 bathroom home blends classic charm with thoughtful updates throughout. Step inside to a bright, open main level featuring an updated kitchen with modern cabinetry, quartz counters, and stainless-steel appliances, perfect for family meals or entertaining. The spacious living room is the heart of the home with a wood-burning fireplace, creating a warm, inviting atmosphere year-round. Upstairs, you'll find three generous bedrooms, including a primary suite with private ensuite bath and ample closet space. The fully finished lower level adds valuable living area with a large family/rec room, dedicated laundry room, and an additional bonus room ideal for a home office, guest suite, or gym. Outside, enjoy a beautifully landscaped yard with mature trees the perfect setting for backyard BBQs, morning coffee, or playtime with the kids. Lovingly updated and renovated over the years, this home offers true move-in comfort with room to grow. Located just steps to top-rated schools, neighbourhood parks, and Carlingwood shops and amenities, plus easy access to the Queensway and the Parkway for downtown commutes. This is the lifestyle families dream about. The perfect balance of community, convenience, and comfort.
Inclusions: Fridge, Stove, Dishwasher, All window coverings, all light fixtures
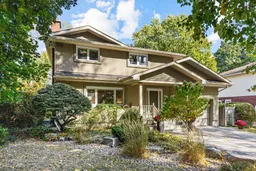 27
27

