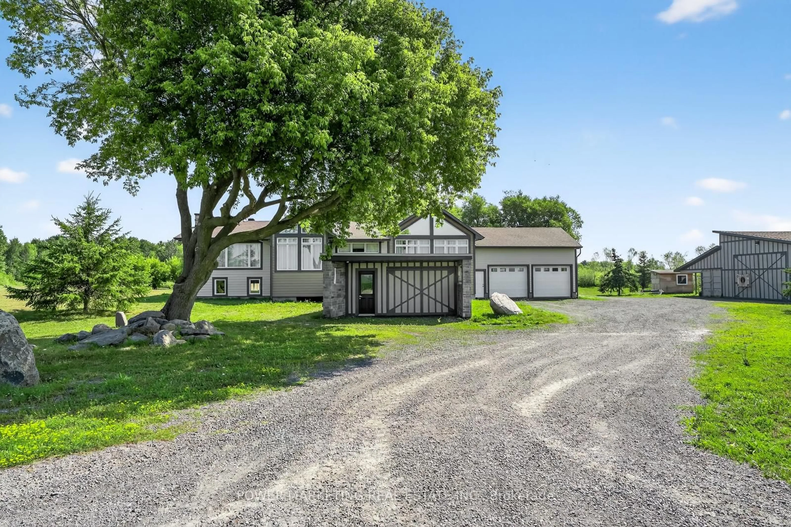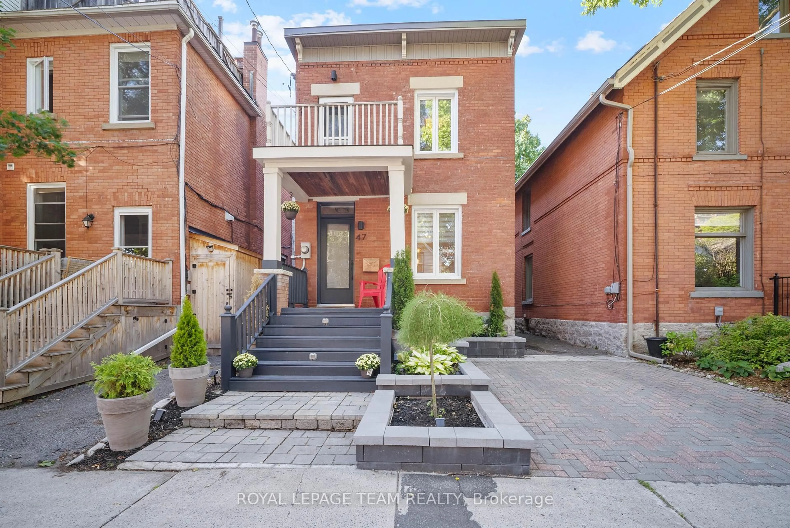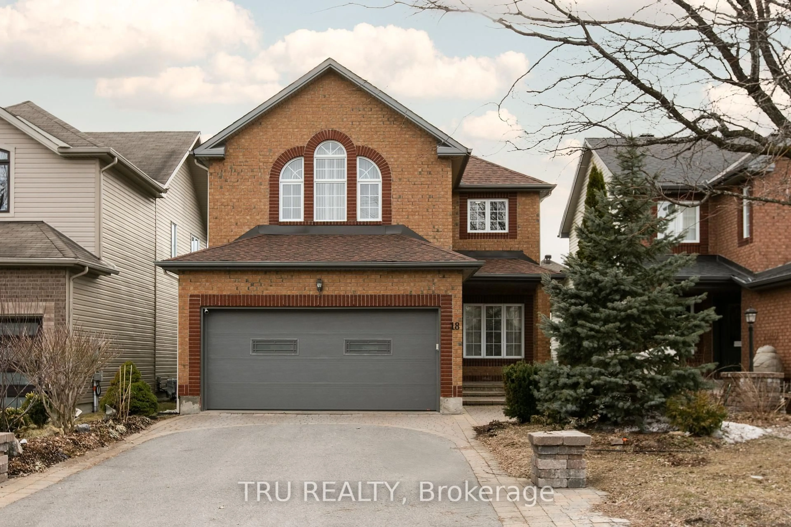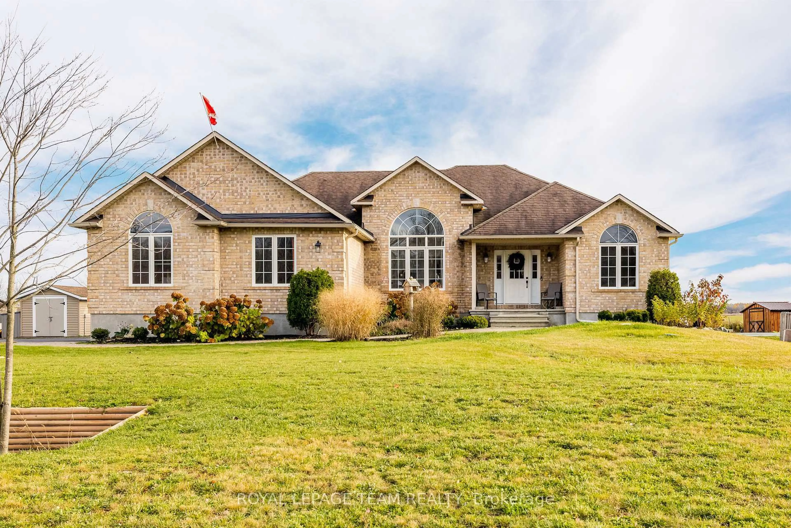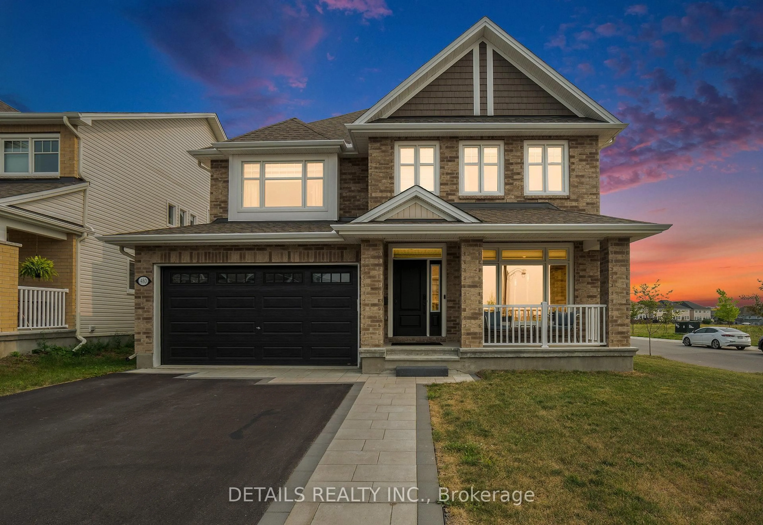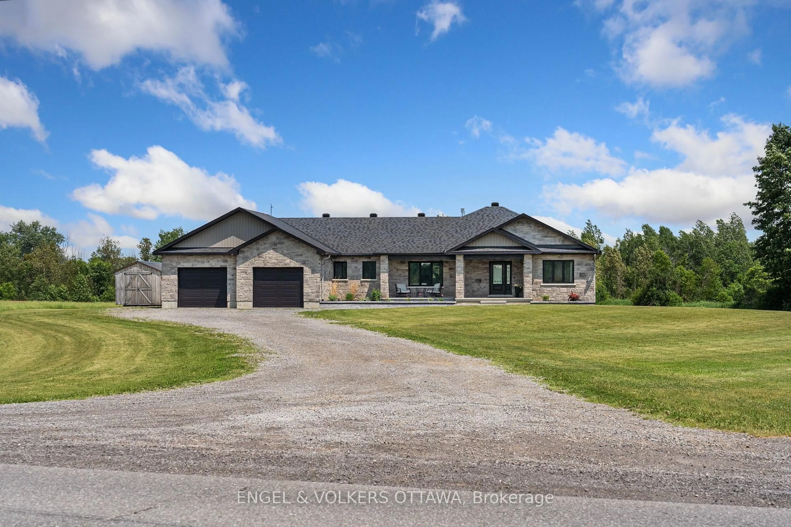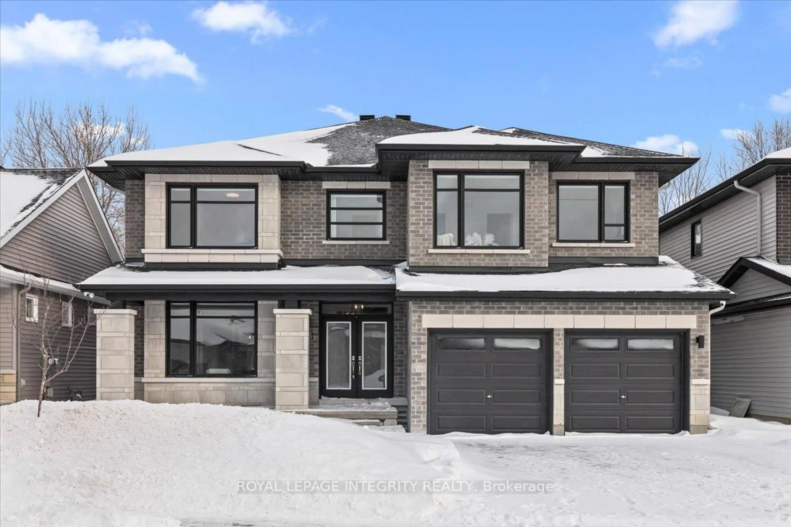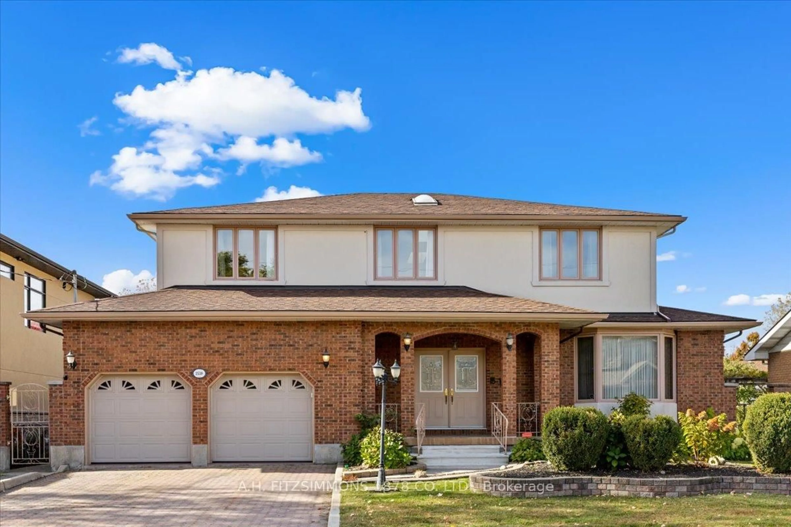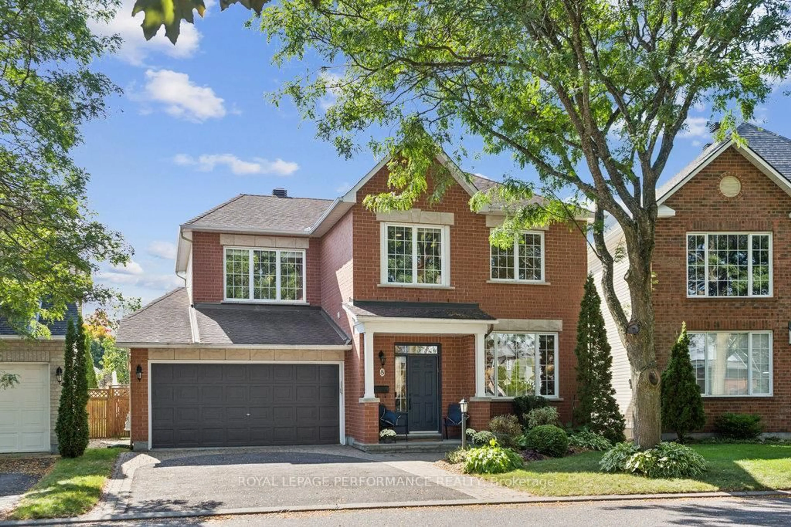This fully renovated 2-bedroom, 2-bathroom home is nestled in one of Ottawas most prestigious neighbourhoods on a prime 75' x 70' corner lot. Elevated above a tree-lined street, it blends modern comfort with timeless character while offering exceptional potential for future expansion. A bright and spacious layout filled with natural light flows easily to a generous back and side yard, ideal for outdoor relaxation, entertaining, or the perfect space for an addition to accommodate a growing family. Inside, the home showcases hardwood floors throughout, a gas insert fireplace with stunning stonework extending to the ceiling, and a bright, beautifully designed kitchen with an abundance of cabinetry, an island perfect for entertaining, and plenty of natural light. A mudroom with generous closet storage and convenient backyard access adds everyday practicality. The primary suite, complete with an electric fireplace, offers a cozy, hotel-inspired retreat. The location is outstanding, with close proximity to top schools including St. Laurent Academy, Ashbury College, Rockcliffe Park Public School, and within the catchment for Lisgar Collegiate Institute. Recent updates ensure peace of mind and convenience, including a roof (2018), furnace and A/C (2021). A renovated garage is equipped with an EV charger, while thoughtful features such as remote-controlled window coverings, living room spotlights with in-ceiling speakers, a spacious attic with automatic fold-down stairs for storage, and a Murphy bed in the basement add both functionality and comfort. 175 Springfield Road presents a rare opportunity for families and professionals to enjoy a sought-after community with space to grow and the flexibility to create a long-term dream home.
Inclusions: Fridge, Induction Stove (2025), Microwave, Hoodvent, Dishwasher, Washer(2023), Dryer(2023), Wine Fridge, Garage Remote, In-ceiling speakers, All Light Fixtures, All Window Coverings, Murphy Bed, EV Charger
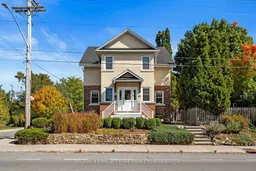 48Listing by trreb®
48Listing by trreb® 48
48

