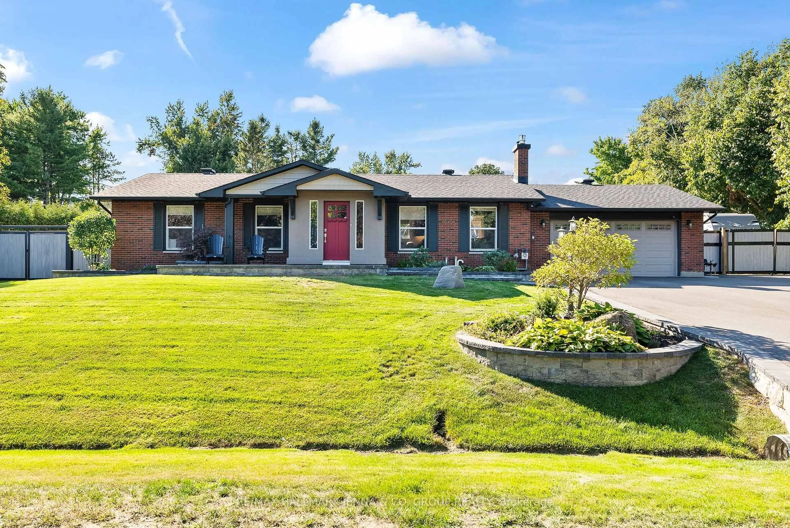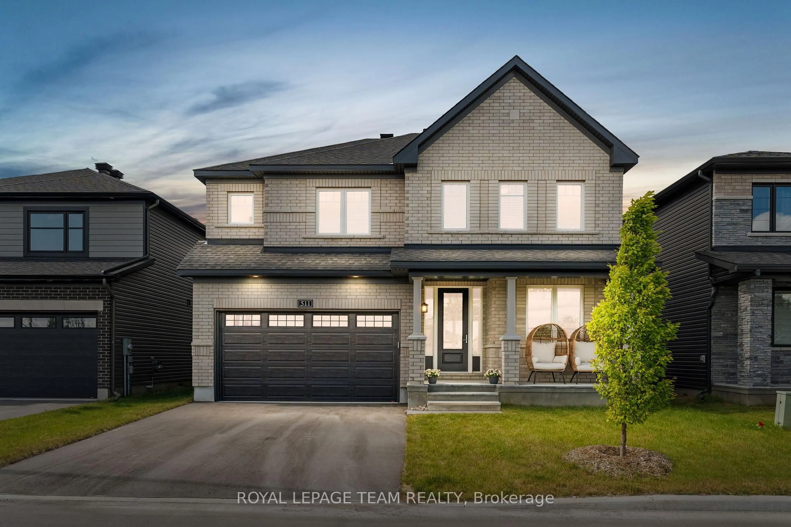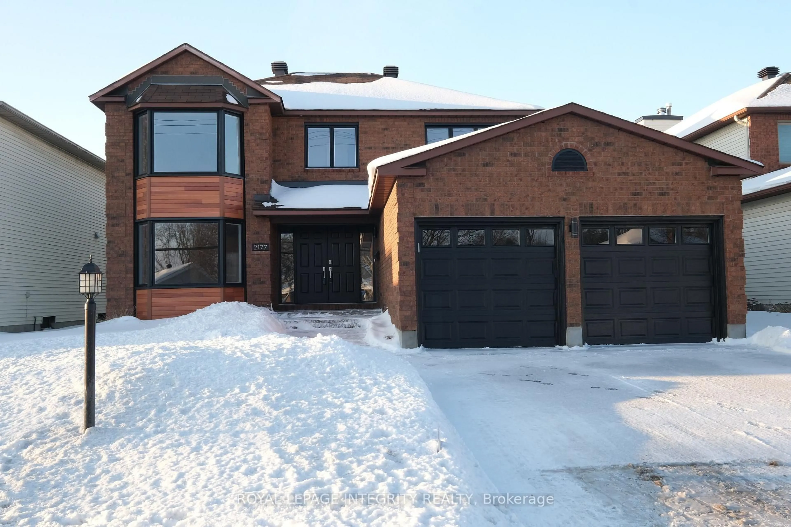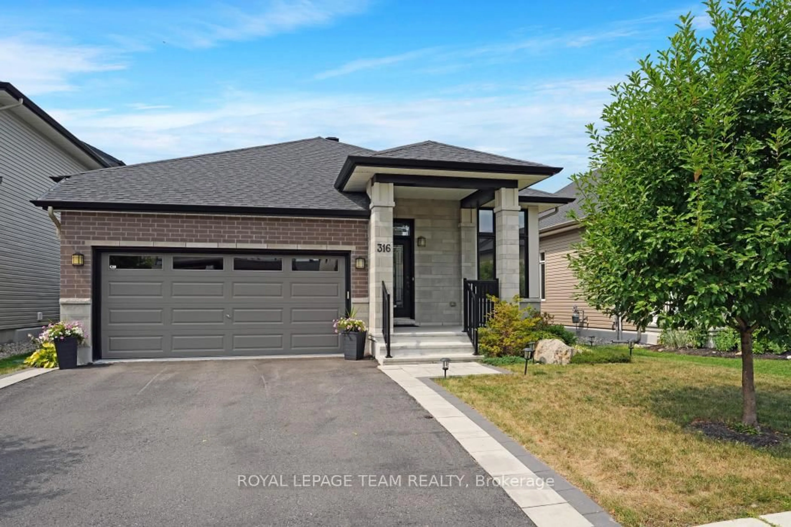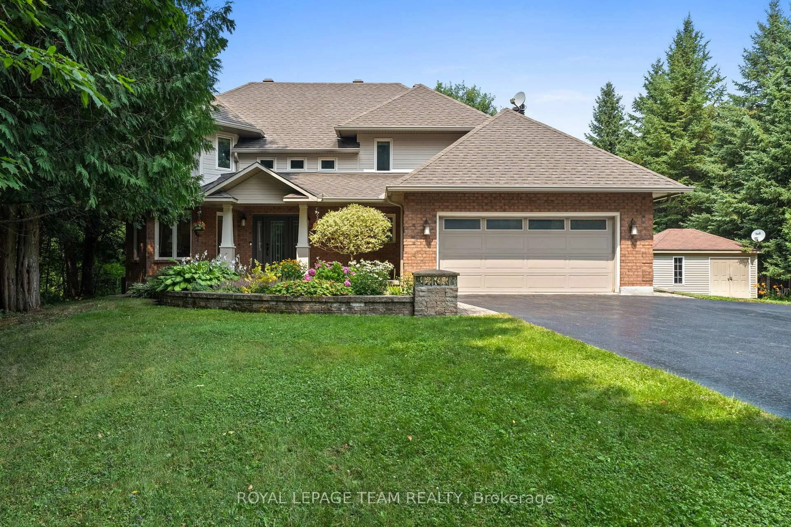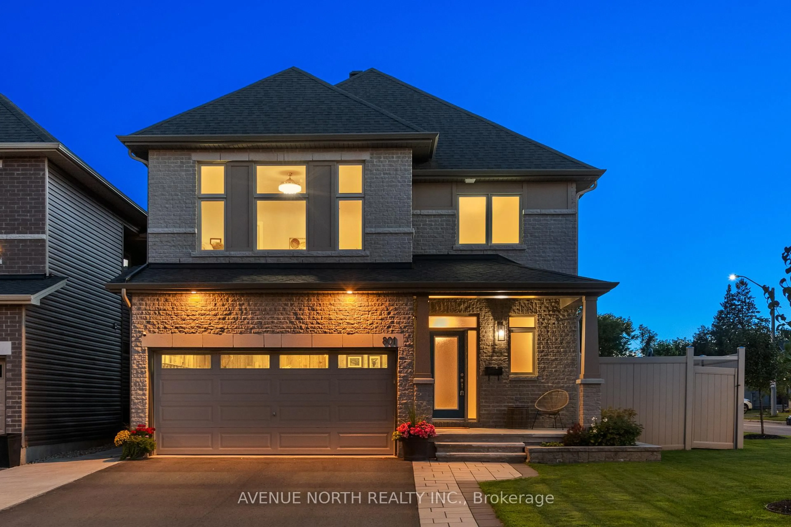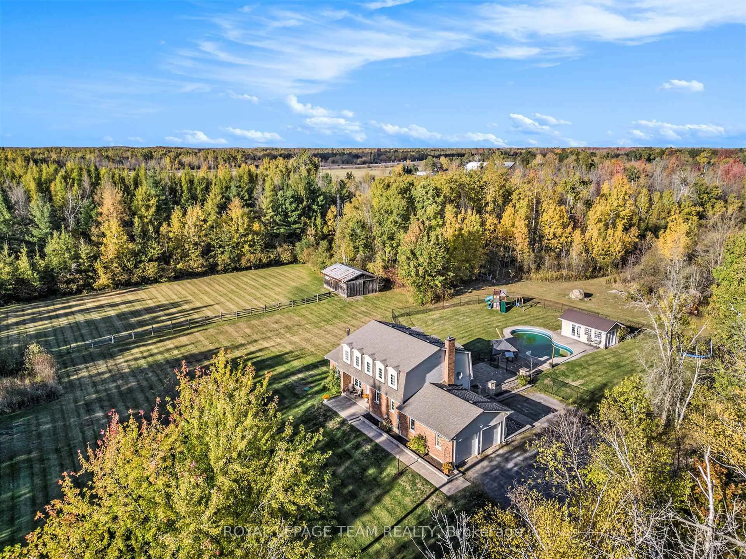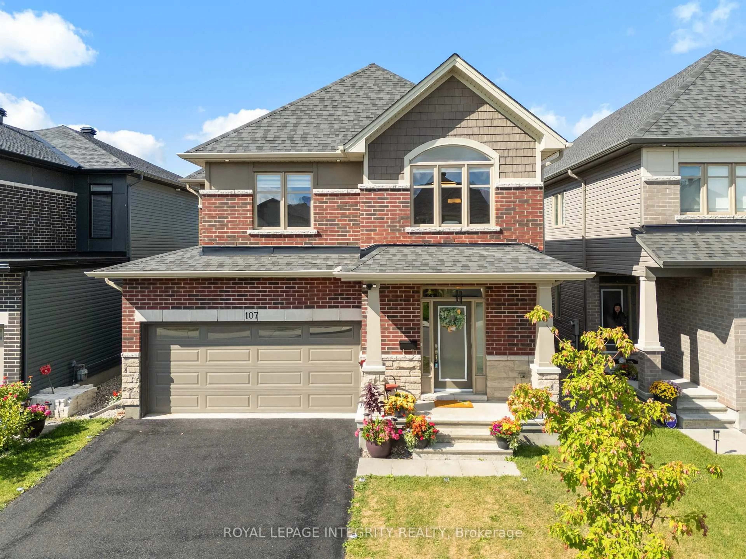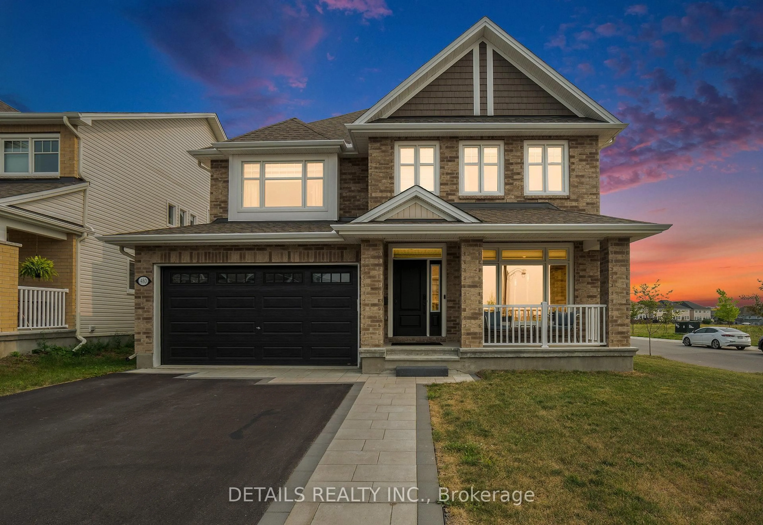Nestled on a premium corner lot in the heart of Alta Vista sits this wonderful family home with a mid-century modern vibe featuring vaulted ceilings and an abundance of windows that bathe the home in natural light. The home features approx. 2,500 square feet of living space including 5 bedrooms, 2 full bathrooms, a living room with floor-to-ceiling stone wood-burning fireplace, a sunroom off the dining room, a finished basement with high ceilings and a 2-car garage. The fenced yard offers lovely mature landscaping and a patio off the sunroom. The home was extensively renovated in 2001-2002, taking the inside walls down to the studs, spray foam insulation was added to many exterior walls and in the ceiling. All the electrical was updated with copper wiring, a 200 amp electrical panel was installed and all the plumbing in the house was updated to copper. The kitchen and bathrooms were also renovated at this time. The outside of the home was dug down to the weeping tiles and the exterior was waterproofed on the west and south sides. The enclosed carport was converted into an oversized and insulated 2-car garage complete with an in-floor drainage system, new concrete floor and a widened staircase to the basement. Located just minutes to CHEO, the Ottawa Hospital, excellent schools, parks, trails, transit, shopping and just 10 minutes to downtown. 48 hour irrevocable on all offers. *Photos have been virtually staged.*
Inclusions: Refrigerator, Stove, Hood Fan, Dishwasher, Washer, Dryer, Garage Door Opener, Light Fixtures, Ceiling Fans, Window Blinds and Drapes
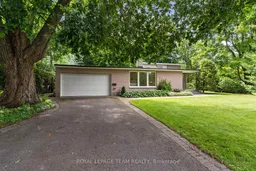 38
38

