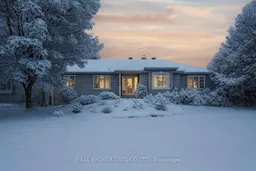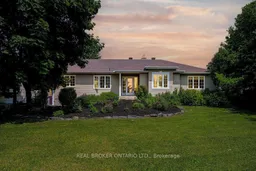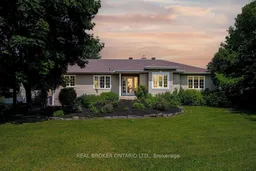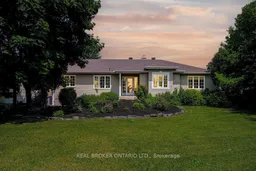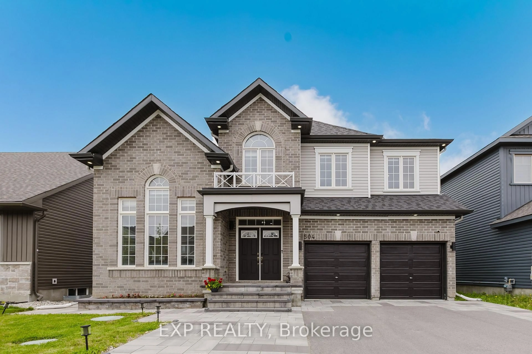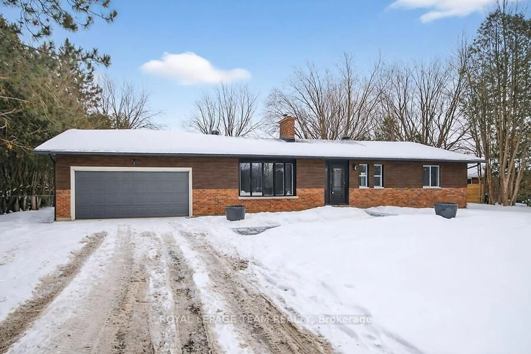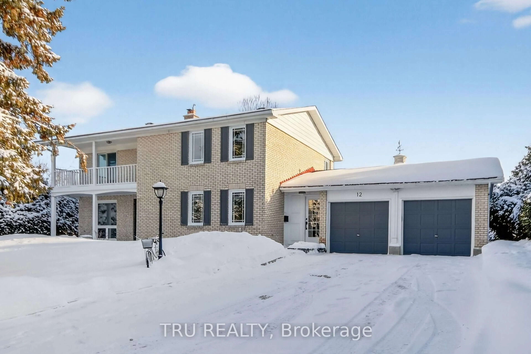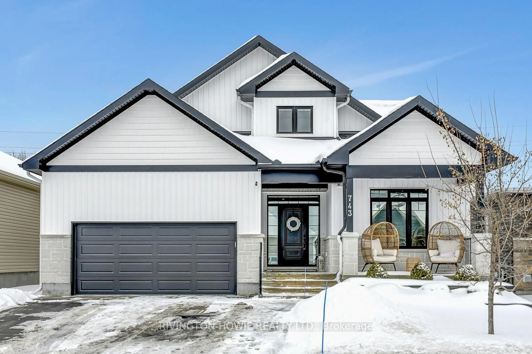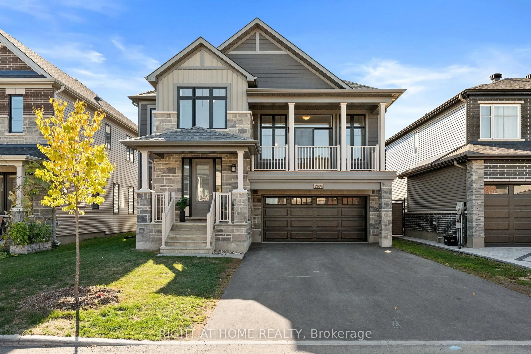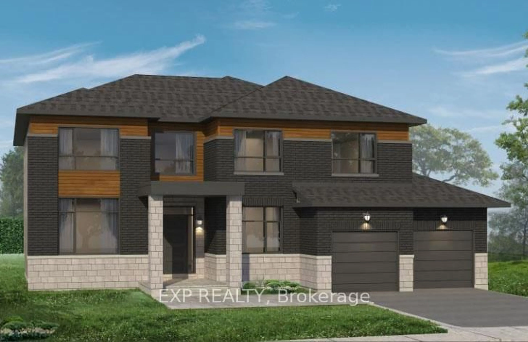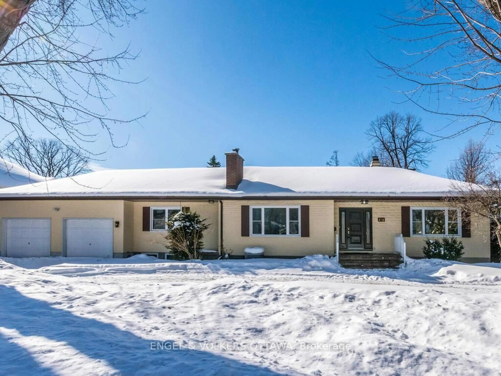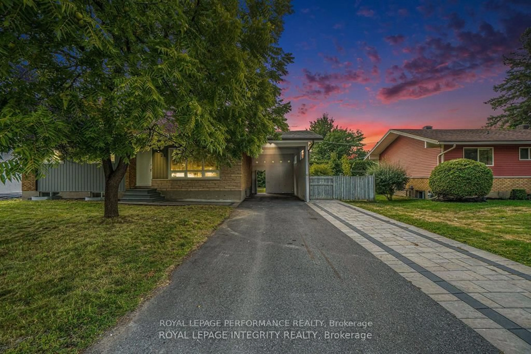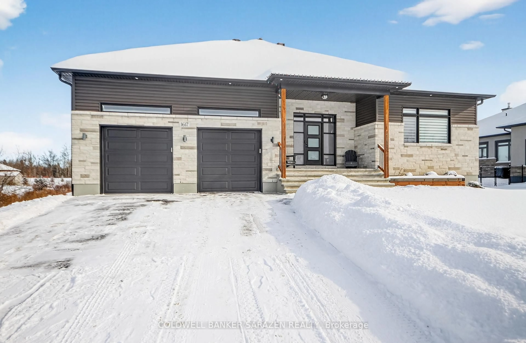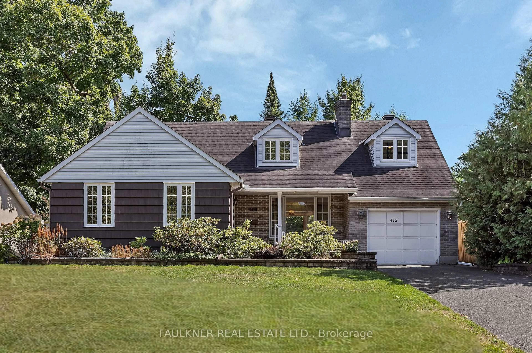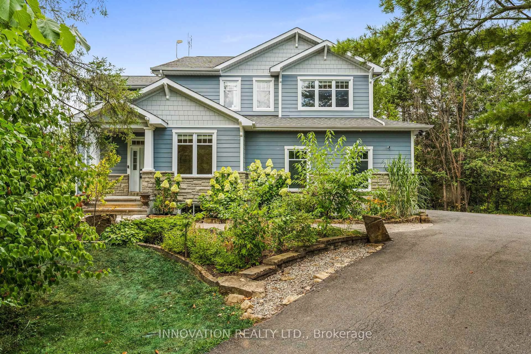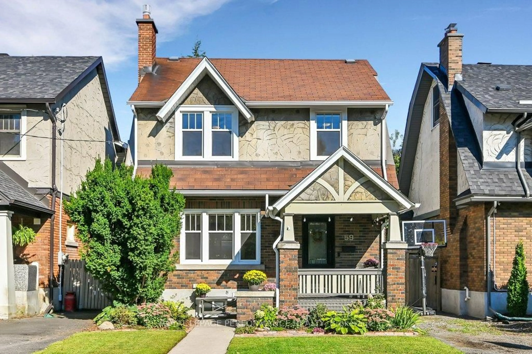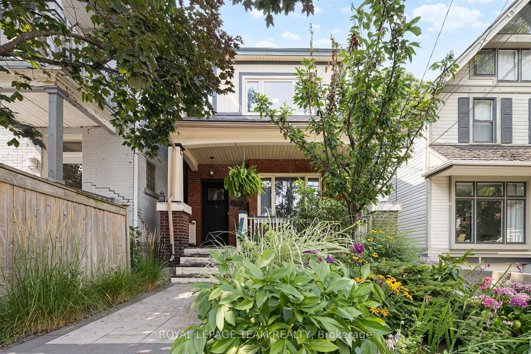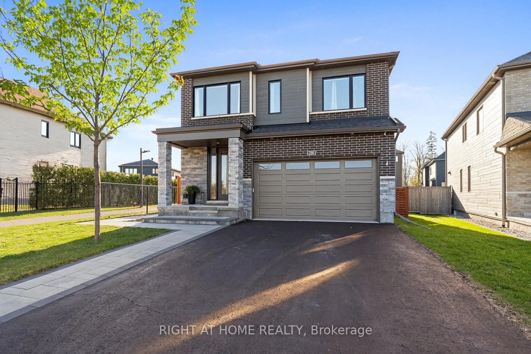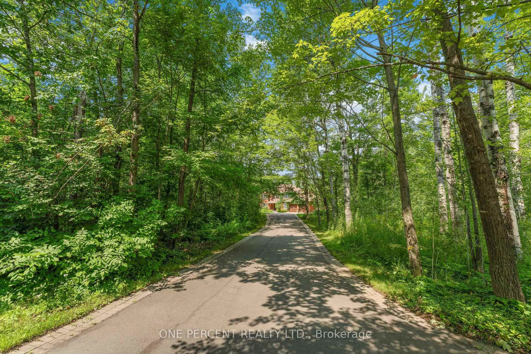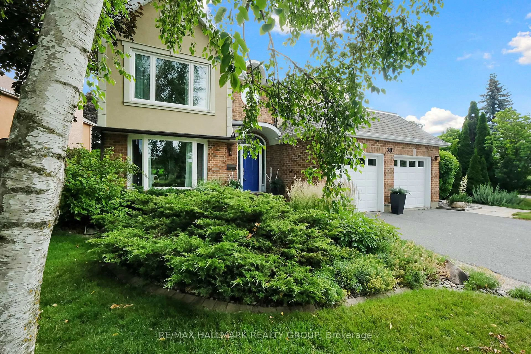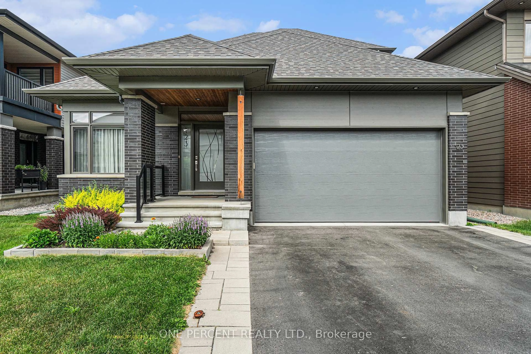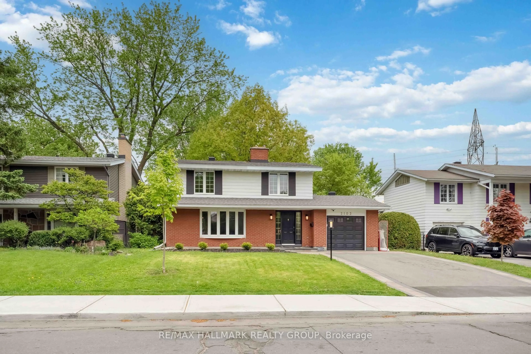Opportunities like this are rare. Offering exceptional value at an incredible price, this meticulously maintained country retreat delivers space, privacy, and lifestyle on a scale seldom found. Set on 2.3 ACRES of beautifully landscaped land, this impressive residence offers nearly 4,000 sq ft of refined living space, complete privacy, and a coveted 3 CAR garage, all just minutes from the city. From the moment you arrive via the picturesque, curved driveway, the setting captivates. Mature trees, thoughtful landscaping, and quiet seclusion create a true estate feel. Inside, the home is filled with natural light and designed for effortless living. Featuring 3 spacious bedrooms on the main and 4 well-appointed bathrooms throughout, the layout offers flexibility and function. The main level includes a dedicated office, a generous laundry/mudroom, and exceptional. The lower level is equally impressive with a large family room, home gym, guest room, 3-piece bath, radiant heated floors, and abundant storage. Outdoors - one word. BREATHTAKING. Enjoy a screened in sunroom, expansive interlock patio with firepit, hot tub, large covered deck, and serene views surrounded by mature trees and complete privacy. Your own personal oasis. Perfectly located just a short walk to Eagle Creek Golf Course, a 3-minute drive to the Ottawa River and Port of Call Marina, minutes to beaches, and only 15 minutes to Kanata, this property offers the peace of country living without compromise. Exceptional land. Exceptional space. Exceptional value. This is a must see country estate where comfort, privacy, and serenity come together effortlessly.
Inclusions: Fridge, Stove, Dishwasher, hood fan/microwave, washer, dryer, garage door openers, hot water heater, all light fixtures, all window coverings, hot tub, gazebo, generator, fire pit and adirondack chairs on patio pad, water treatment systems, additional leftover landscape stones.
