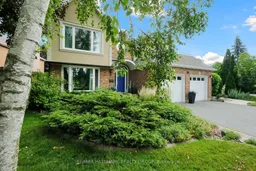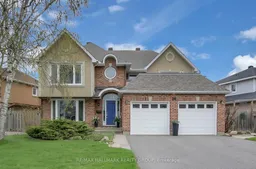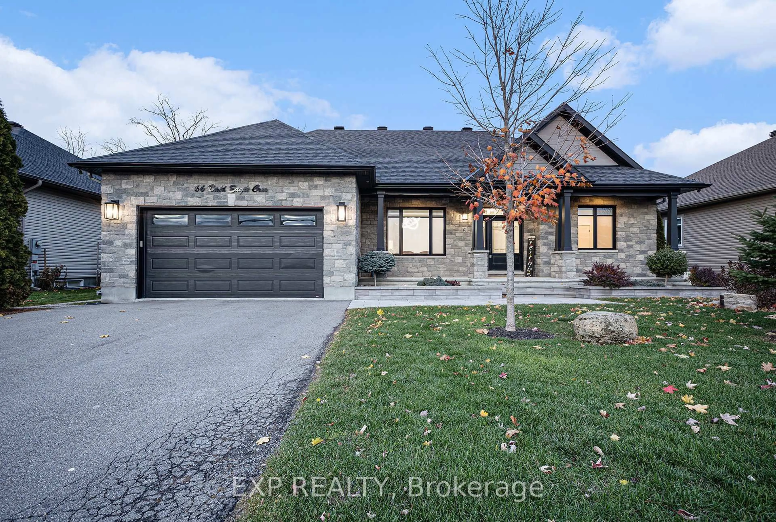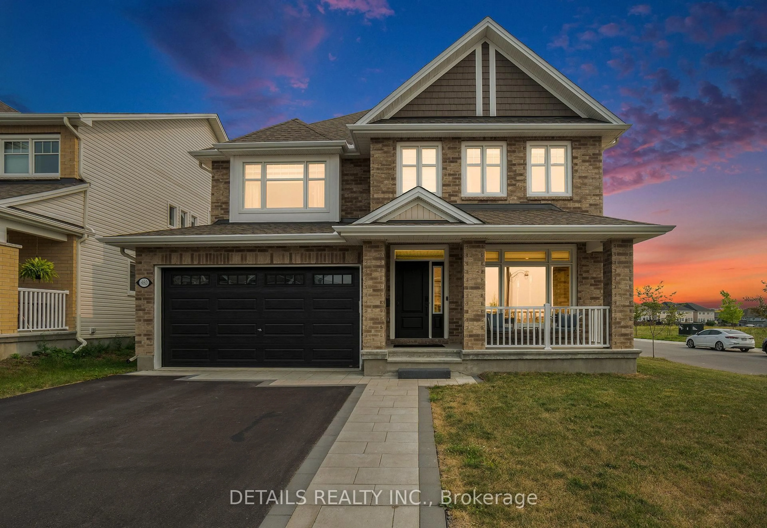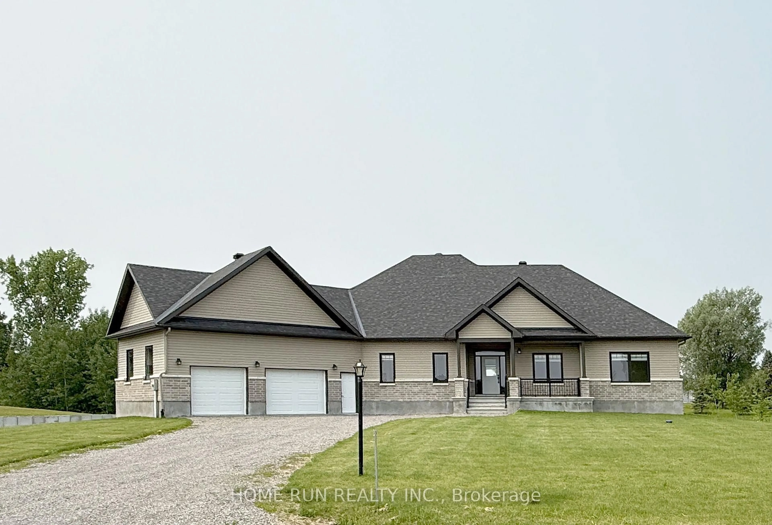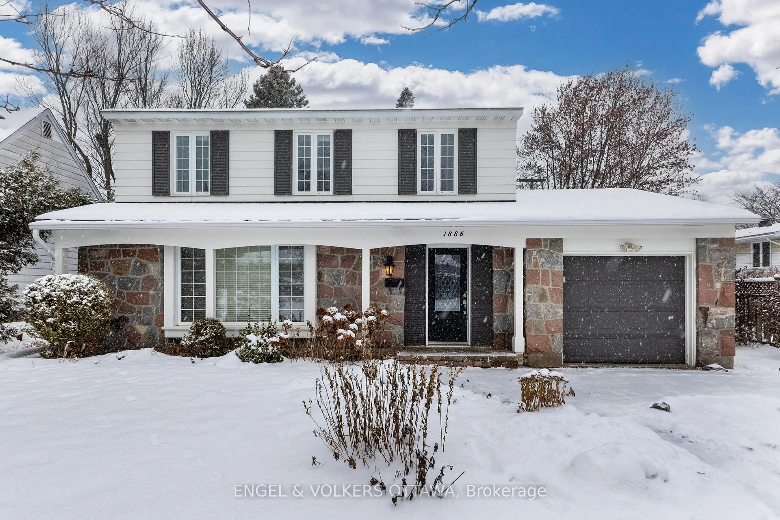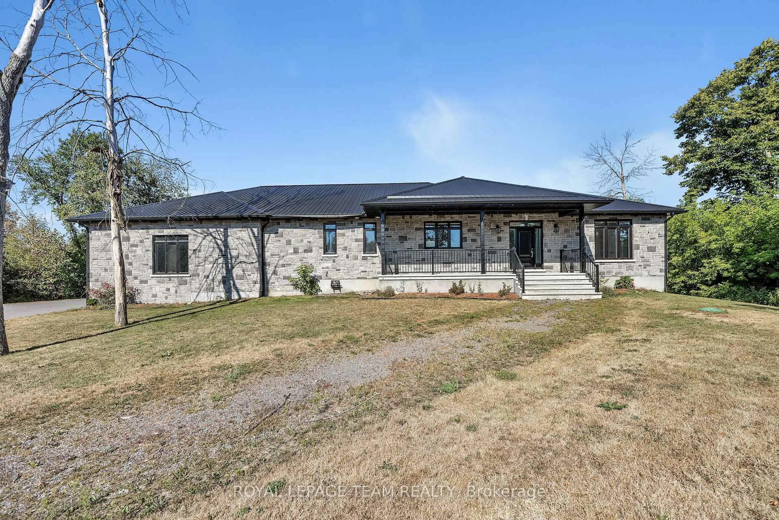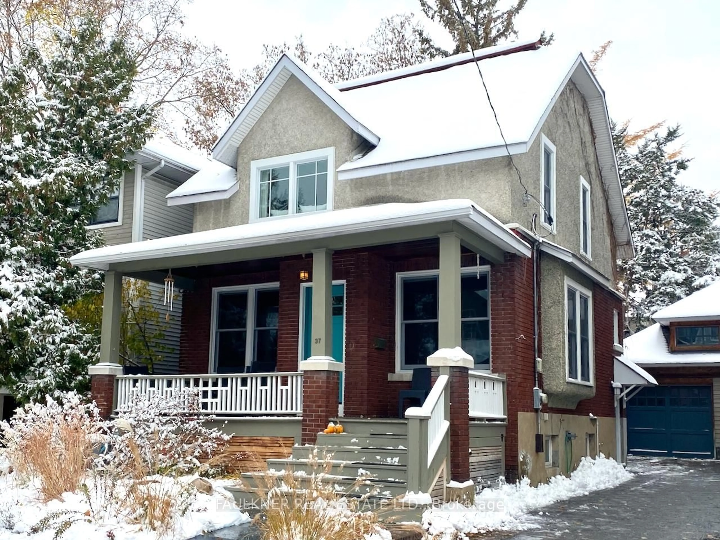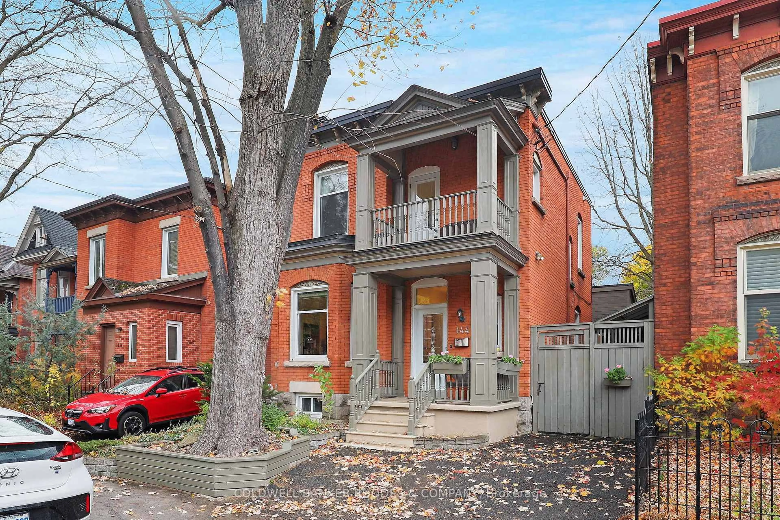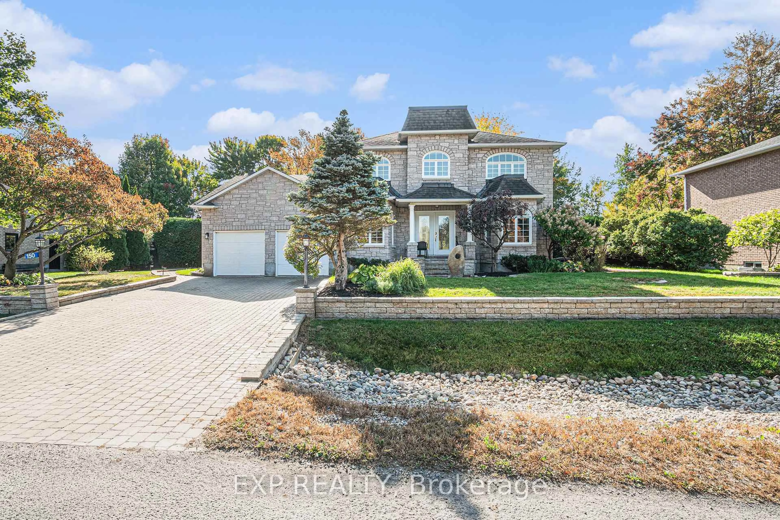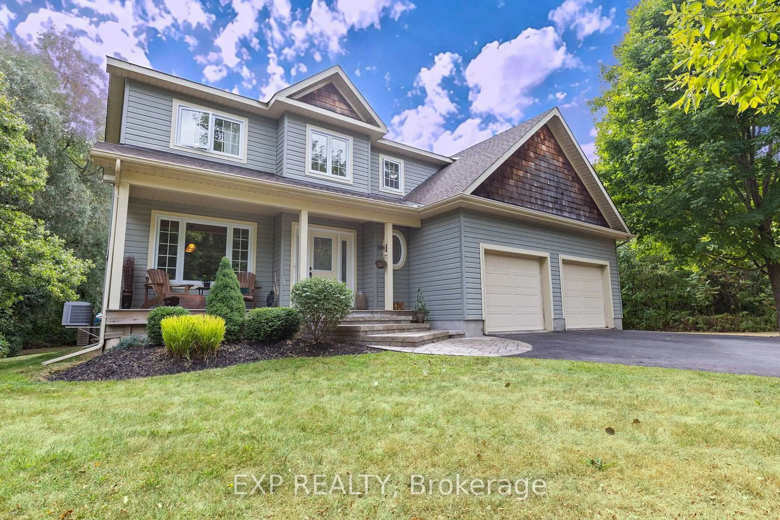Nestled on an oversized mature lot, this lovingly maintained executive home offers a perfect balance of privacy, community & city convenience. Surrounded by tree-lined streets & established gardens, it's easy to see why families settle here - and stay. Over 2,859 sq ft above grade includes elegant living & dining rooms, huge family room with fireplace (capped & ready for gas conversion or recertification), classic white kitchen & breakfast area with radiant heat flooring overlooking the private yard, perfect for morning coffee or keeping an eye on kids & pets. A dreamy mudroom with a custom laundry station (plus a paw-washing sink!) connects the garage & side door, perfect for after-trail walks at Bruce Pit or rainy-day adventures. Step into the tucked-away side yard oasis to relax, chat with friends, or fire up the BBQ. That curved staircase? Picture-perfect for prom shots, holiday portraits & milestone memories. Upstairs, four generous bedrooms & two updated baths await. Serene primary retreat features a walk-in closet, ensuite bath with radiant heat, private balcony with skyline views & bonus den with radiant heat flooring too - perfect for an office, dressing room or yoga space. The finished basement is your entertainment & family fun hub: custom wet bar with storage, 2-piece bath, space to play, host games, or work out. Lovingly & meticulously updated: electrical, roof, parging, decking, lighting, paint, insulation, landscaping, basement refinished incl new pantry/wet bar/fridge & so much more. Enjoy an active lifestyle with nearby NCC trails, parks & walkability to schools, shops, pharmacy, churches, community centers & more. Grab fresh ingredients at Metro, or a deli sandwich (& butter tart!) at Frank's Deli. Minutes to Hwy 416/417, Nepean Sportsplex, Algonquin College, QCH Queensway Carleton Hospital, Bruce Pitt. This home brings it all together in a resilient, connected & sought-after neighbourhood where nature & city life meet. Come see it for yourself.
Inclusions: Auto Garage Door Remote, Storage, Upgraded Insulation, Water Heater Owned, Workbench
