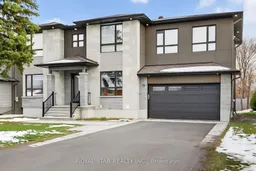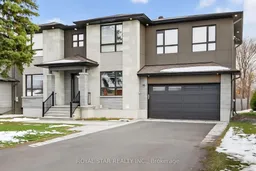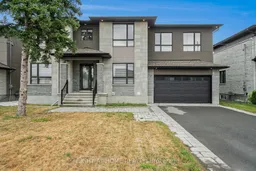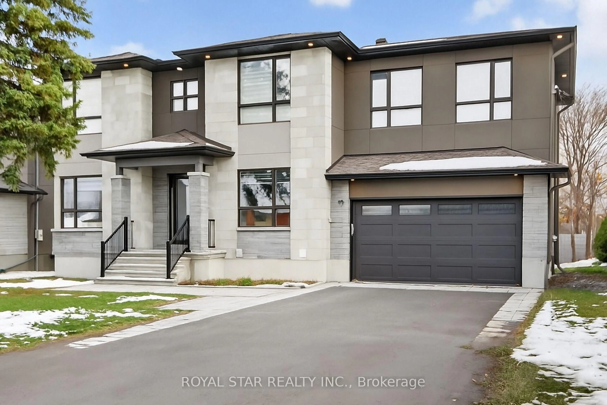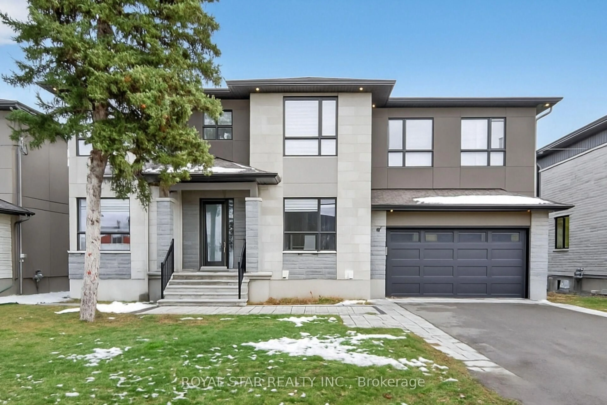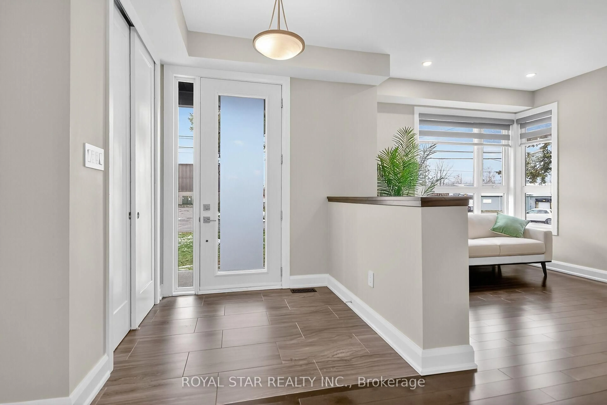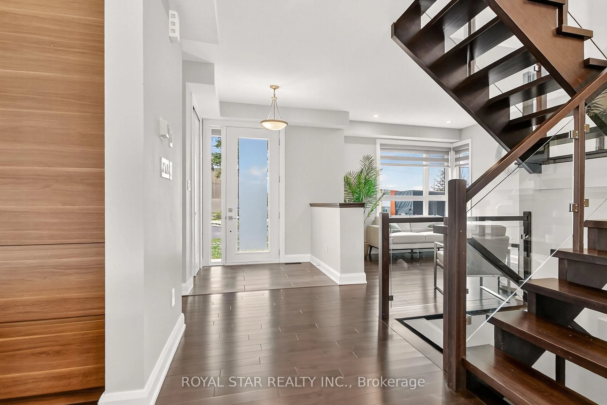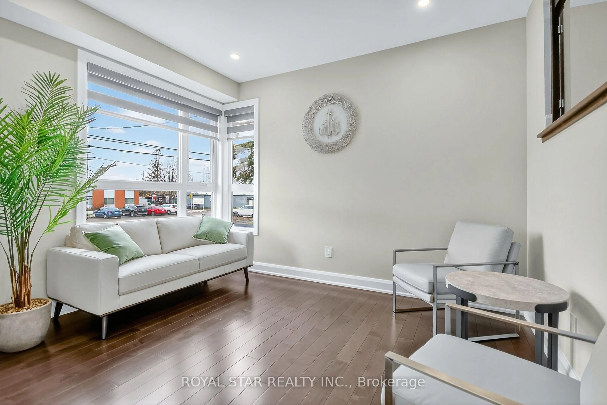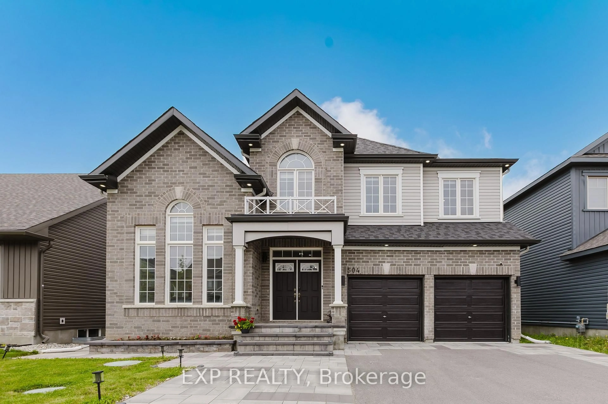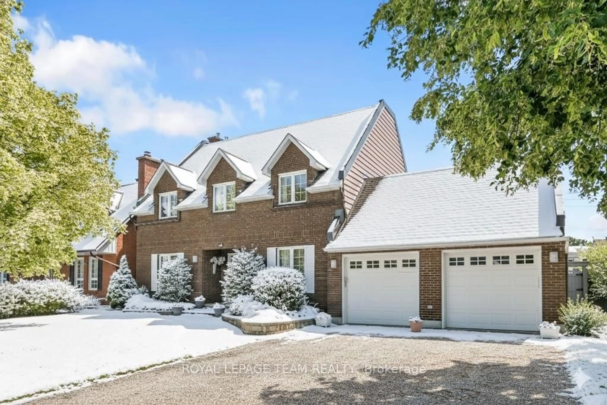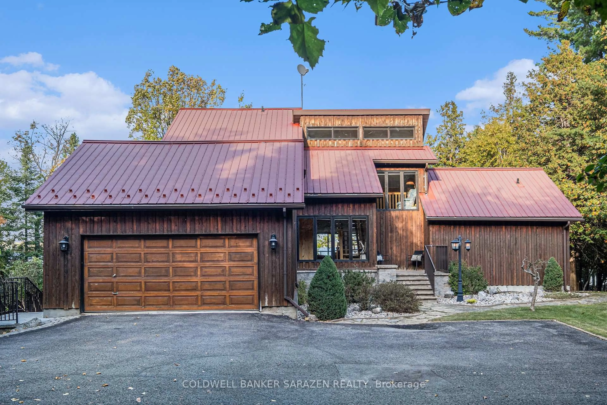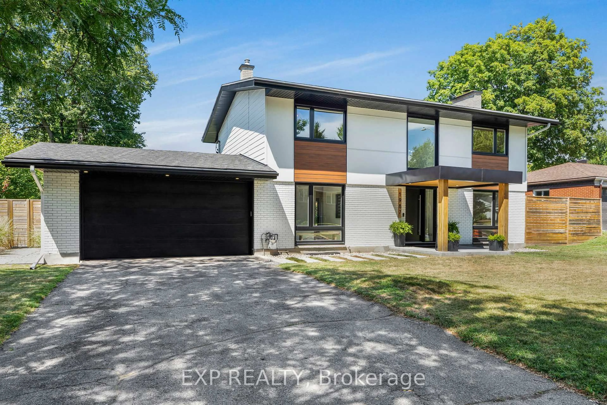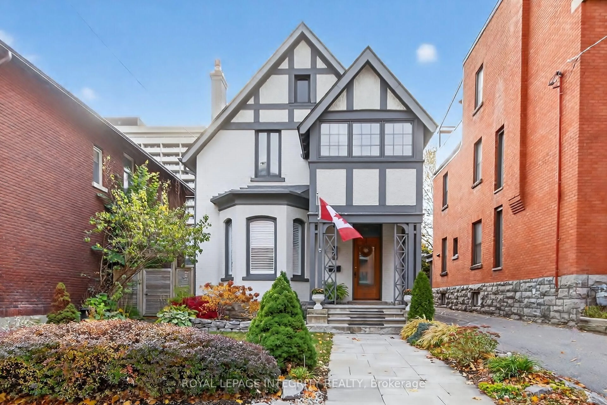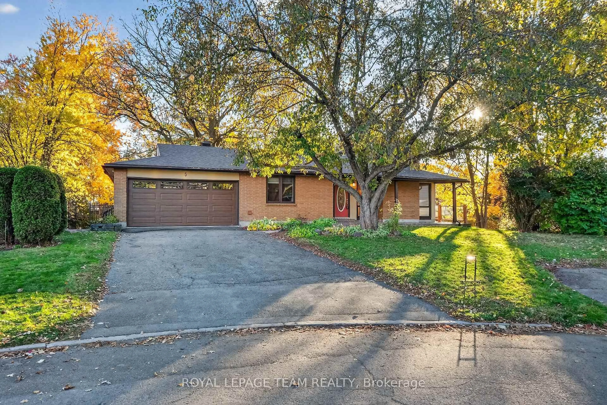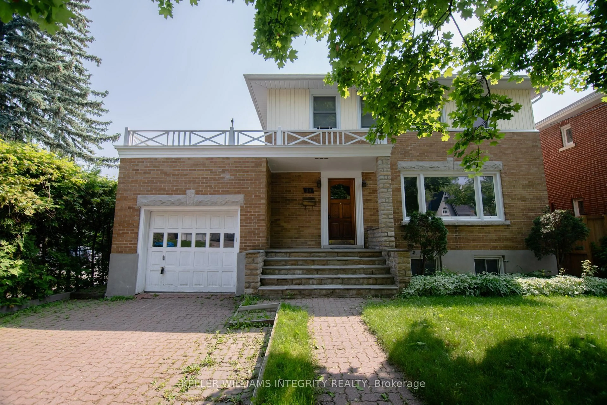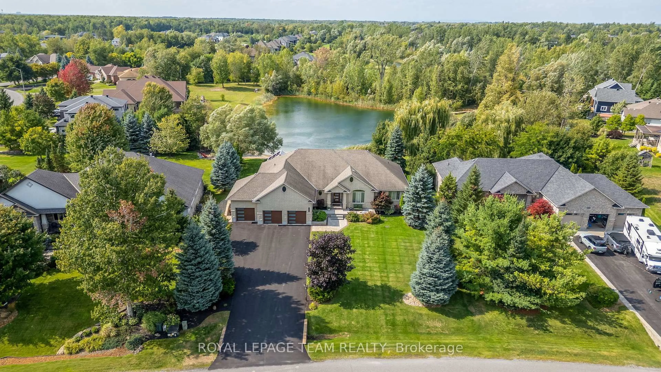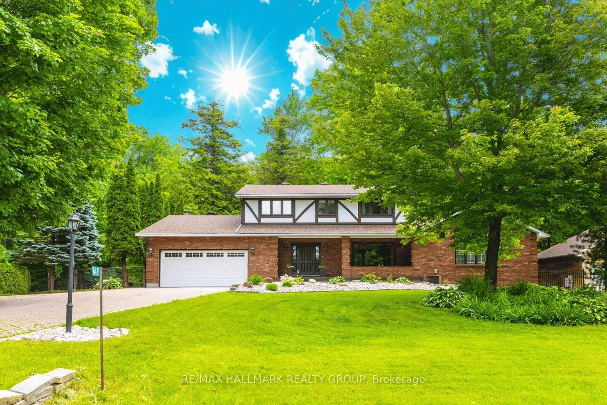17 Rideau Heights Dr, Ottawa, Ontario K2E 7A7
Contact us about this property
Highlights
Estimated valueThis is the price Wahi expects this property to sell for.
The calculation is powered by our Instant Home Value Estimate, which uses current market and property price trends to estimate your home’s value with a 90% accuracy rate.Not available
Price/Sqft$494/sqft
Monthly cost
Open Calculator
Description
Discover This Exceptional Custom-Built Luxury Home Offerings Approx. 3,526 SqFt Of Refined Living Space In The Highly Sought-After Rideau Heights Community. Designed To Impress, This Stunning Residence Features 4 Spacious Bedrooms, 4 Bathrooms, And A Main Floor Den Ideal For A Home Office Or Media Room. Enjoy A Open-Concept Layout Filled With Natural Light, Soaring Ceilings, Premium Hardwood Floors, And A Chef-Inspired Kitchen With Quartz Countertops, High-End Appliances, And Elegant Finishes. The Great Room Wows With An 18-feet Ceiling, Gas Fireplace, And Patio Doors Leading to Large Backyard-Perfect For Entertaining. Upstairs, The Primary Suite Offers A Luxurious Ensuite With A Soaker Tub, Steam Shower, And Double Walk-In Closets. A Second Bedroom With Ensuite And A Jack & Jill Bath Complete The Upper Level. The Unfinished Basement, Complete With Subfloor And Gas Fireplace, Awaits Your Personal Design. A Rare Opportunity To Own A Modern Showpiece In An Exclusive Neighbourhood - Book Your Private Tour Today!
Property Details
Interior
Features
Main Floor
Foyer
1.97 x 3.16Living
3.29 x 3.66Dining
4.23 x 3.86Kitchen
4.29 x 3.17Exterior
Features
Parking
Garage spaces 2
Garage type Attached
Other parking spaces 4
Total parking spaces 6
Property History
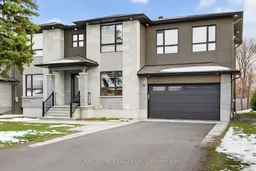 33
33