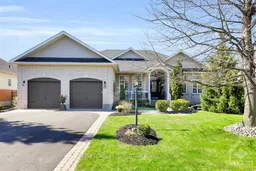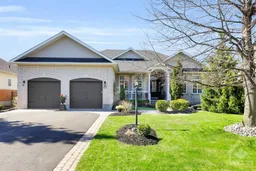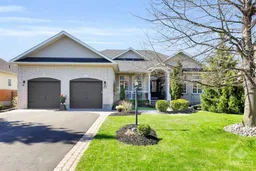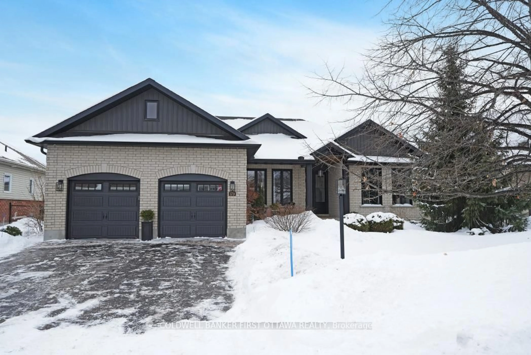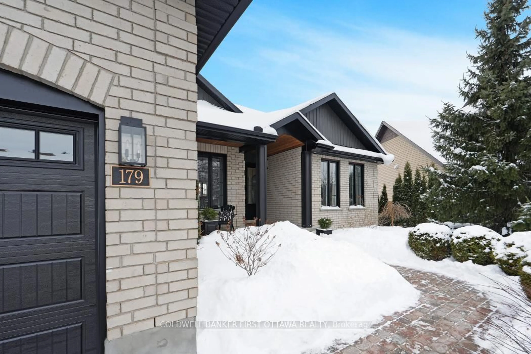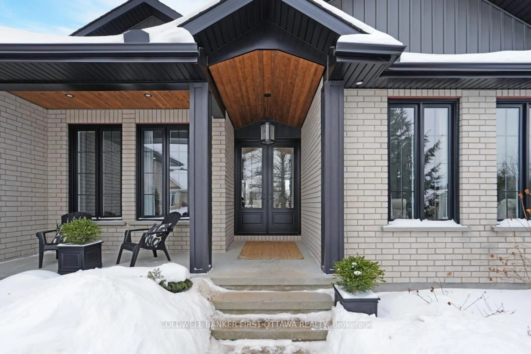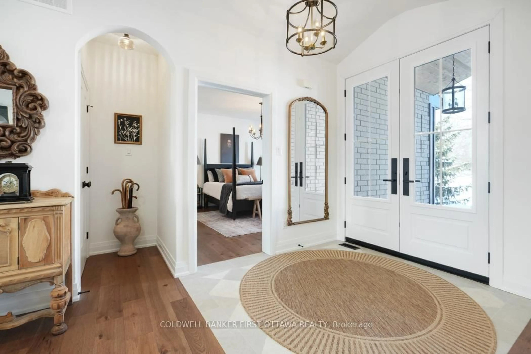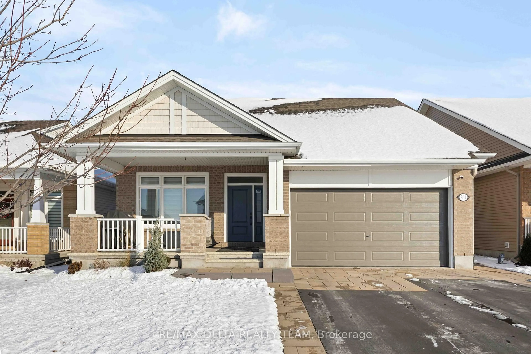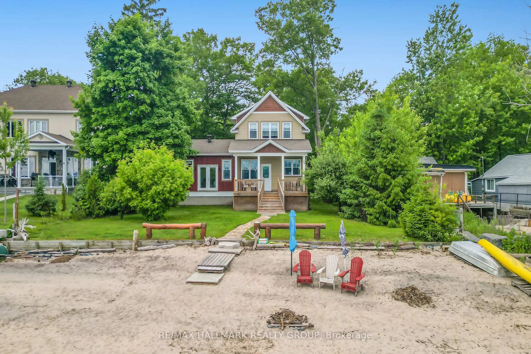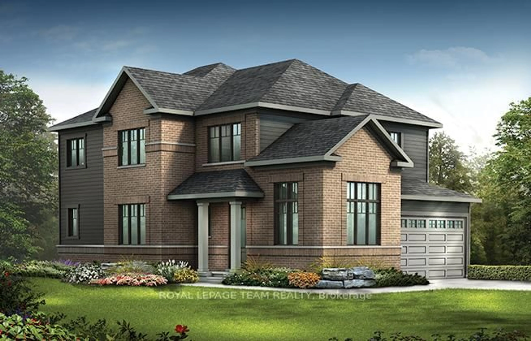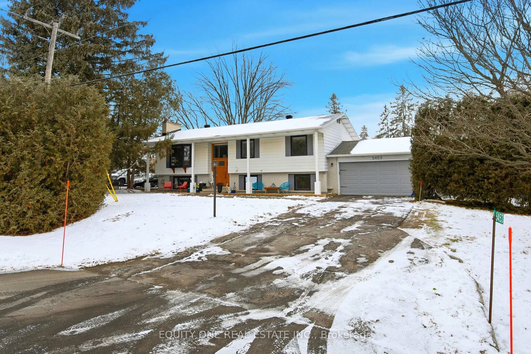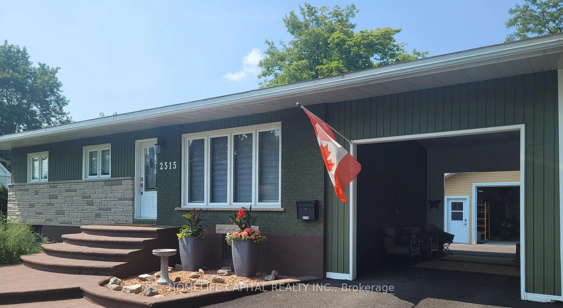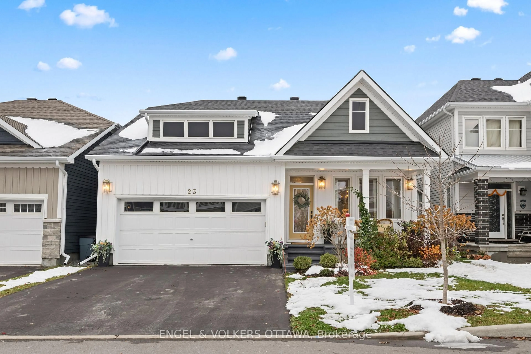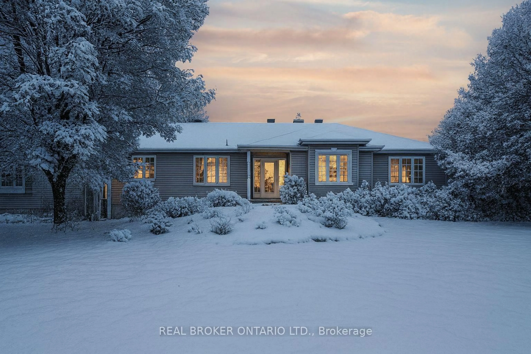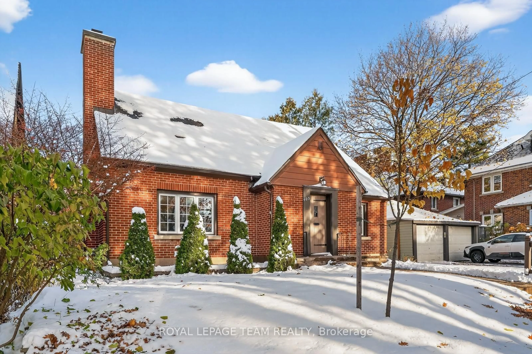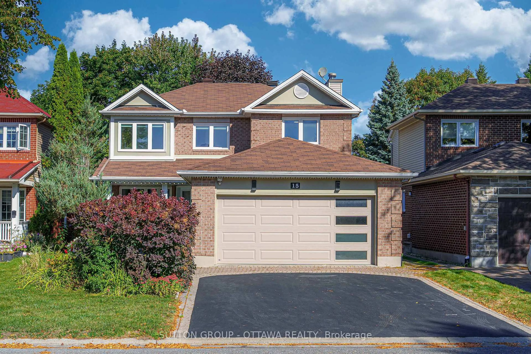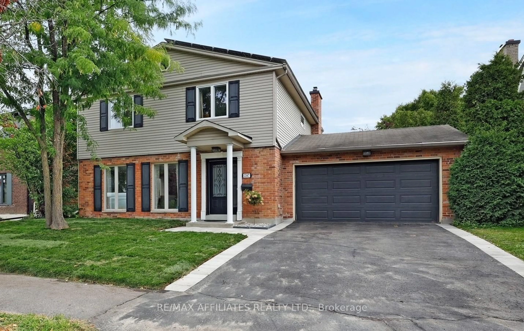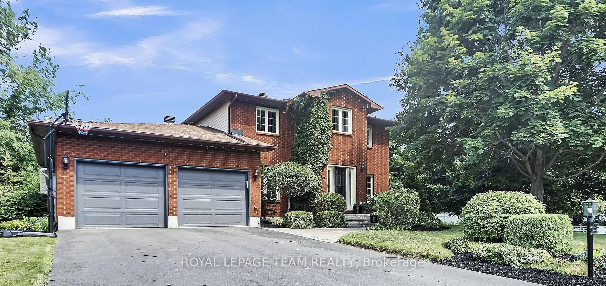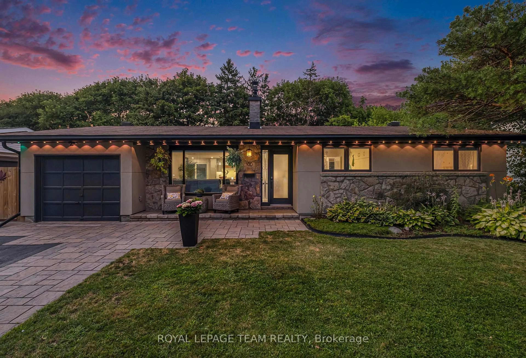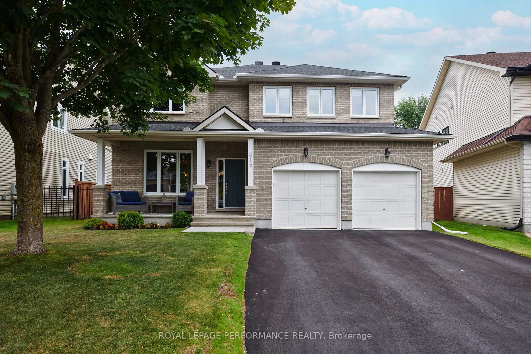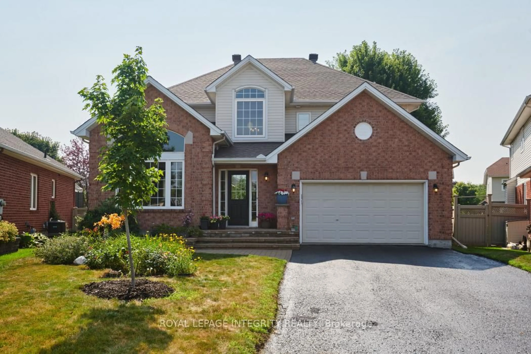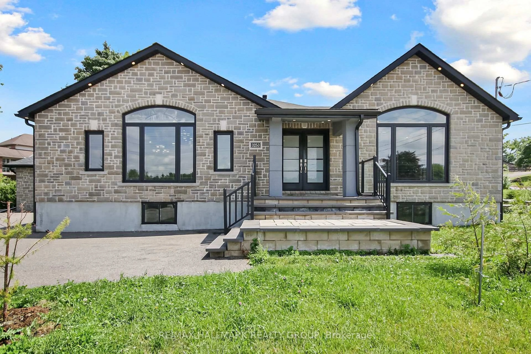179 Glenncastle Dr, Carp, Ontario K0A 1L0
Contact us about this property
Highlights
Estimated valueThis is the price Wahi expects this property to sell for.
The calculation is powered by our Instant Home Value Estimate, which uses current market and property price trends to estimate your home’s value with a 90% accuracy rate.Not available
Price/Sqft$810/sqft
Monthly cost
Open Calculator
Description
Designed for the discerning buyer who appreciates exceptional craftsmanship and inspired design, this thoughtfully reimagined home has been completely modernized and extensively upgraded, professionally finished inside and out. The attention to detail is evident at every turn, with upgrades too numerous to list-please refer to the comprehensive upgrade sheet for full details. Step through striking custom farmhouse front doors into a beautifully refreshed main floor featuring new engineered hardwood throughout. The professionally designed chef's kitchen is a true showstopper, highlighted by an oversized island, elegant pendant lighting, a custom oversized hood fan, brass pot filler and faucet, and premium new appliances, including a panelled refrigerator. Thoughtful touches such as a pull-out coffee station in the pantry and a pull-out waste and recycling centre enhance both function and style. Dramatic arched black-framed glass doors create a stunning focal point, while the dining room is elevated by a wall-to-wall framed mural. The living space is anchored by a sleek, modern fireplace with gas insert. All windows have been replaced, and the newly designed laundry room features custom cabinetry, new flooring, floating shelves, and a bespoke mural backdrop. The fully finished lower level offers over 1,600 sq ft of beautifully designed living space-ideal for live-in parents or family members, or young adults seeking their own private retreat. Luxury vinyl flooring runs throughout the entire basement, combining durability with elevated style. This level includes a spacious family room, kitchenette/wet bar with extensive cabinetry, refrigerator, double sink, and a custom island with additional storage. A full bathroom with a custom shower, two generous bedrooms (easily convertible to three), soundproofing to the upper level, and abundant storage complete this exceptional space. A rare offering where luxury, functionality, and thoughtful design come together seamlessly.
Upcoming Open House
Property Details
Interior
Features
Main Floor
Foyer
3.37 x 2.13Tile Floor
Kitchen
6.21 x 3.13Centre Island / B/I Appliances / B/I Ctr-Top Stove
Living
6.78 x 4.87Combined W/Kitchen / Fireplace / hardwood floor
Dining
3.97 x 3.36Hardwood Floor
Exterior
Features
Parking
Garage spaces 2
Garage type Attached
Other parking spaces 2
Total parking spaces 4
Property History
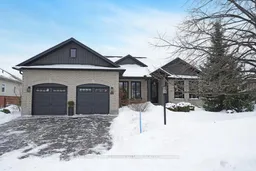 47
47