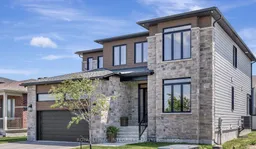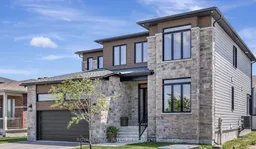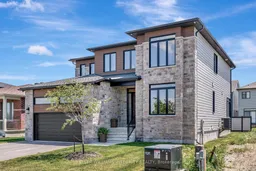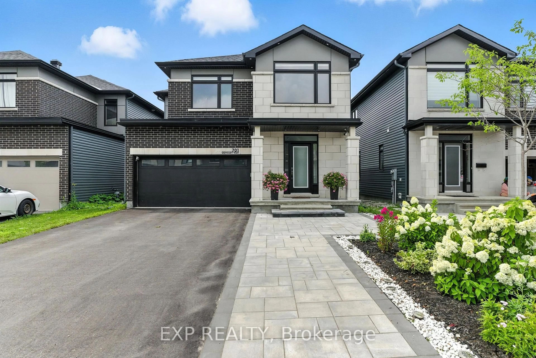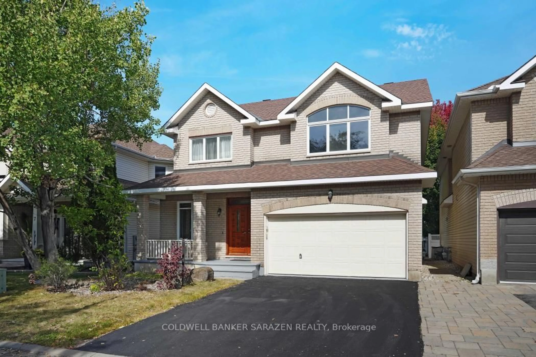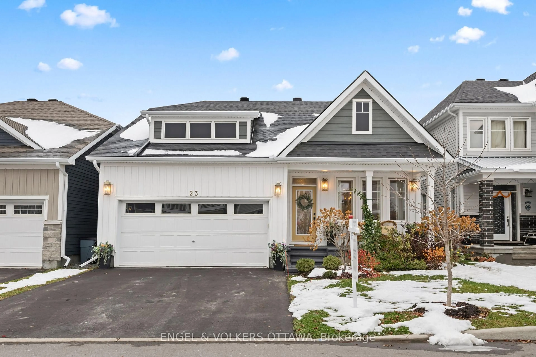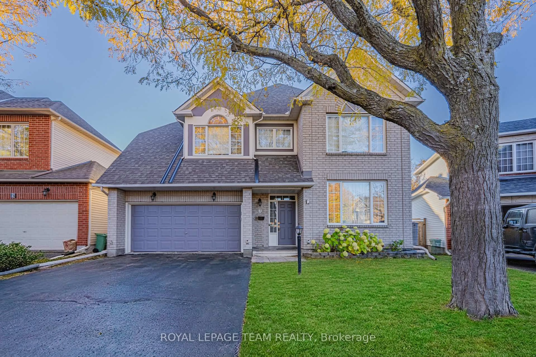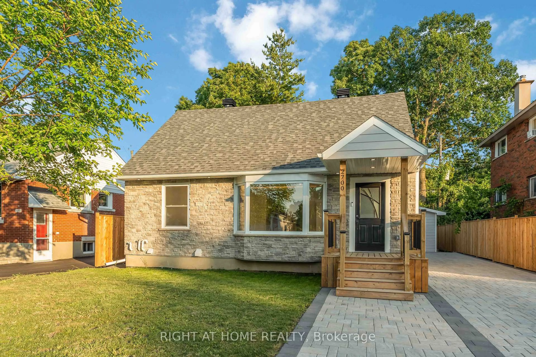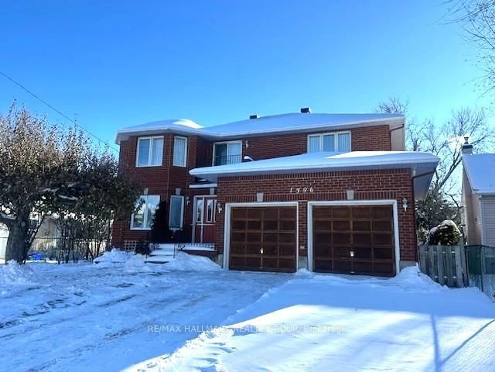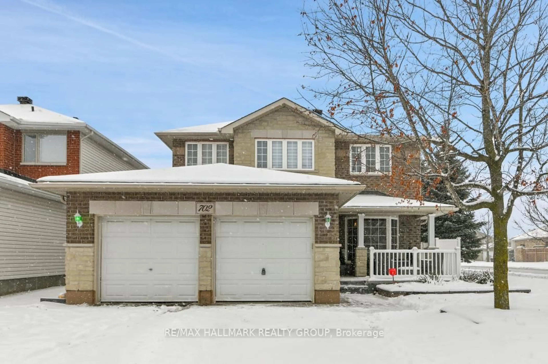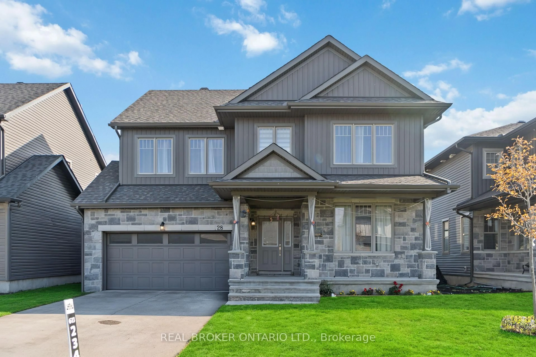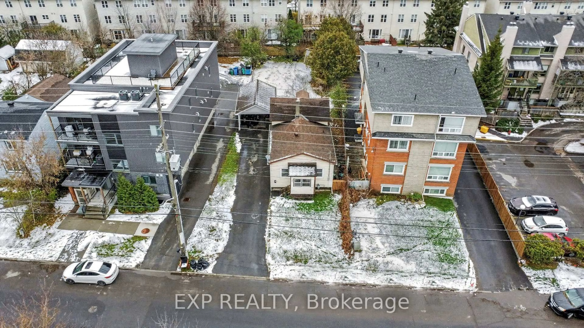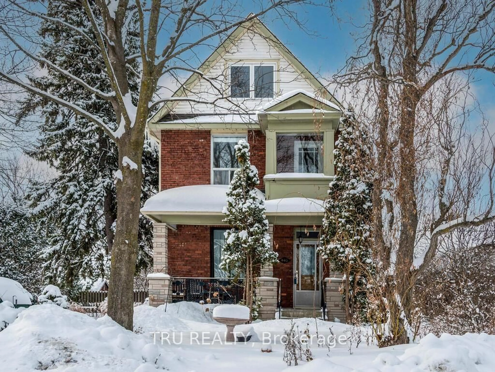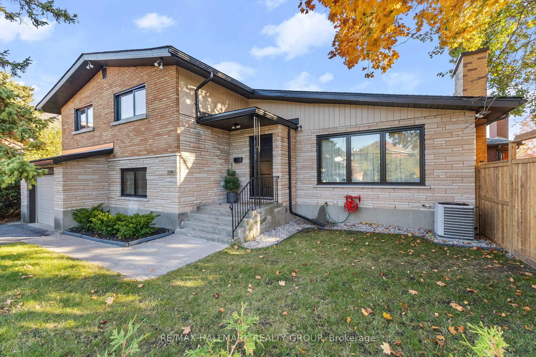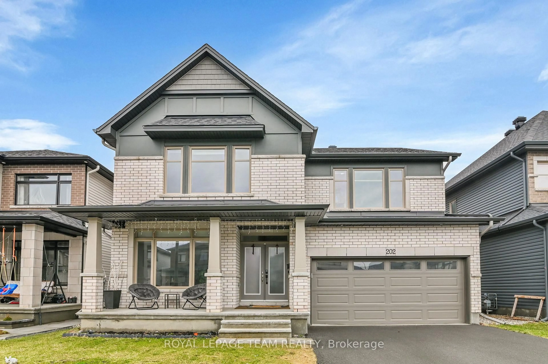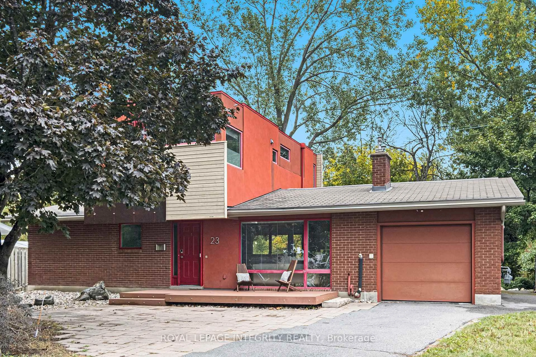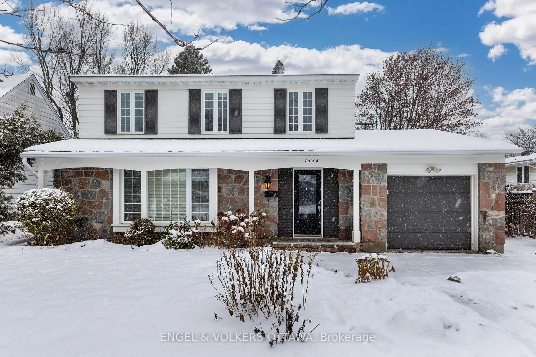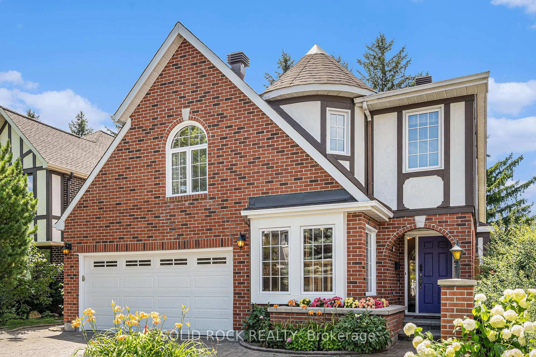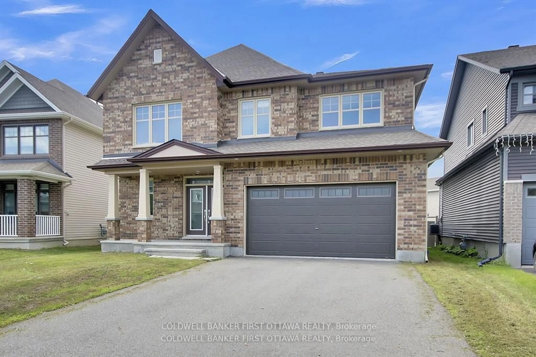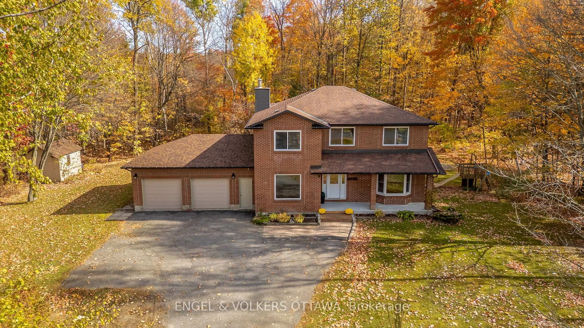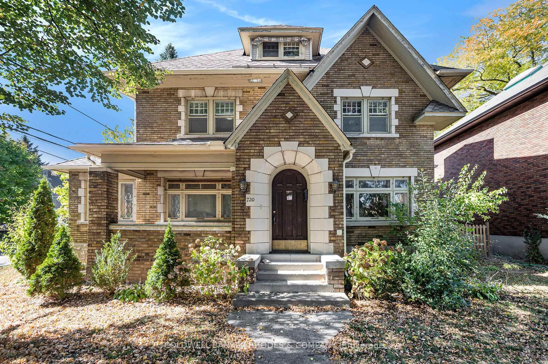Located on a quiet cul-de-sac in Richmond's Fox Run community, featuring a luxury METRIC multi-generational home. This home has a bright and spacious basement apartment that includes a private side entrance and ample of natural light, while still allowing the main home access to a rec room and storage basement. In addition, a spacious MAIN floor bedroom is complete with its own ensuite bathroom and closet. This home also features two upstairs primary bedrooms with en-suites, and a Jack and Jill bathroom for the other two children's bedrooms to share. The chef's kitchen features high-end appliances and a walk-in pantry, a den just off the main floor kitchen. The entire home is enhanced with marble flooring, pot lights inside and out, automatic blinds, closet organizers, and triple-pane windows. No upgrade was spared in this home! And can accomodate BOTH in laws, or provide additonal income-earning business with it's private apartment. This home has over $200K in builder upgrades. Upgrades after purchase: $110,000 - Closets by California Closets: $10,000 - Curtains and wallpaper by Randalls, automatic blinds: $18,000 - Basement finishing: $70,000 - Fence: $7,000 - All light fixtures and chandeliers: $5,000 - Whole-house humidifier, window tint treatment, whole-house camera monitoring system, and centralized Netgear wireless access point.
Inclusions: Dishwasher, Dryer, Microwave, Refrigerator, Stove, Washer, Stand alone fridge in basement. Sonos in-ceiling speakers and amplifier.
