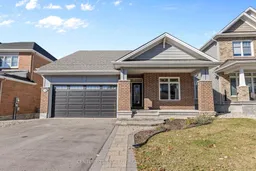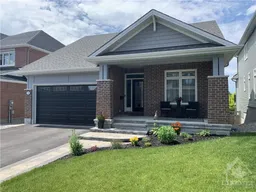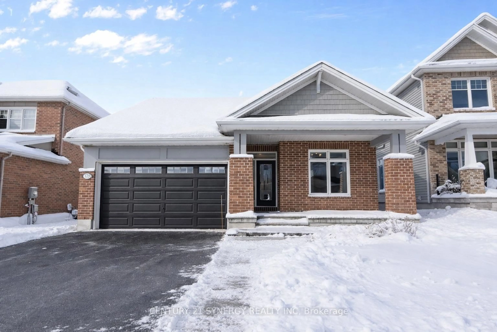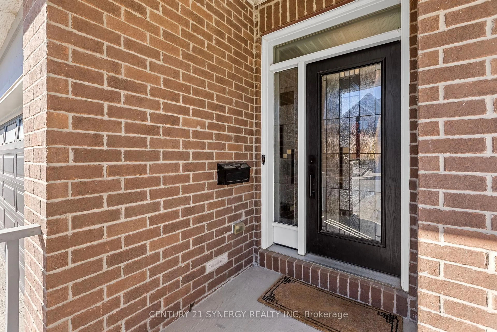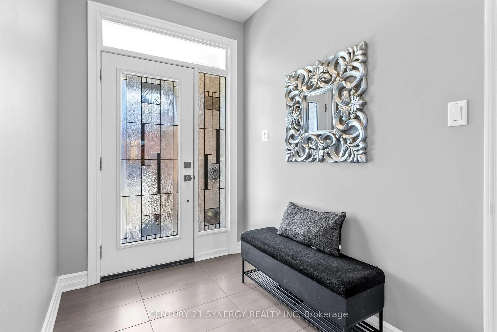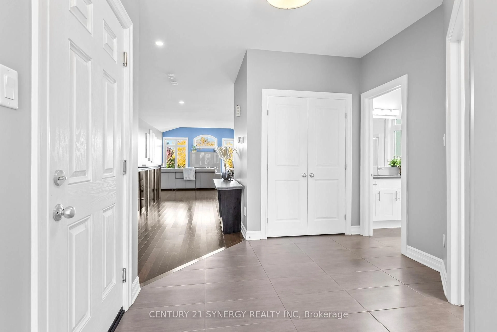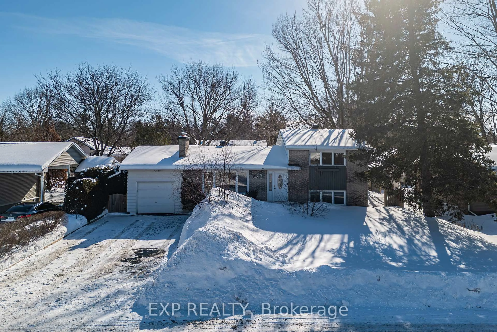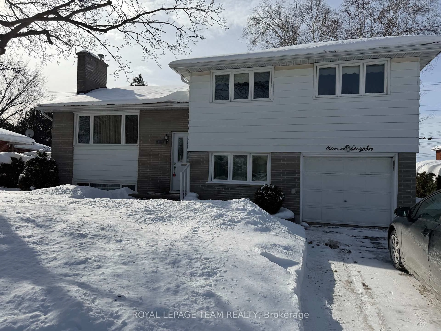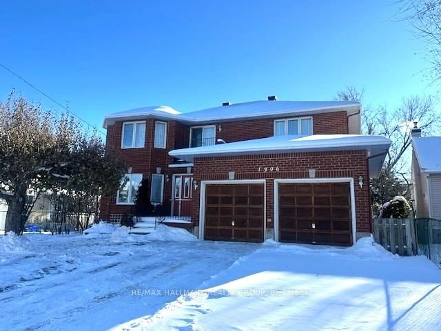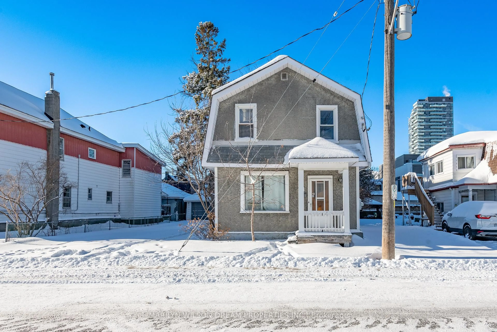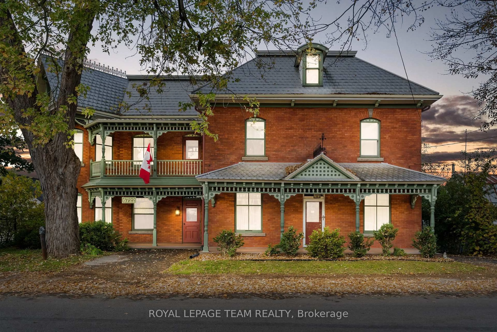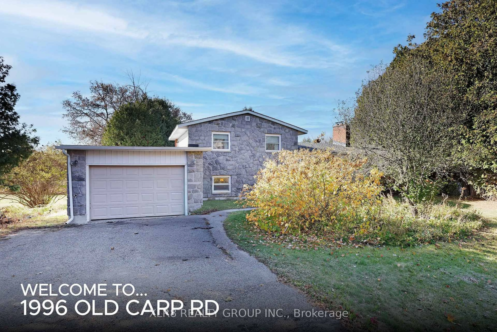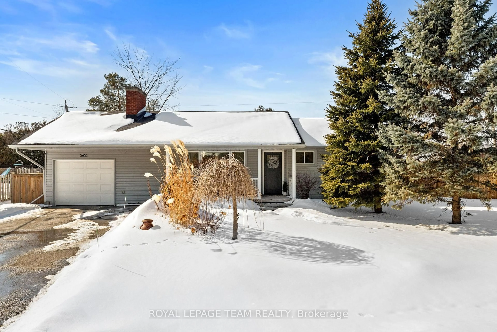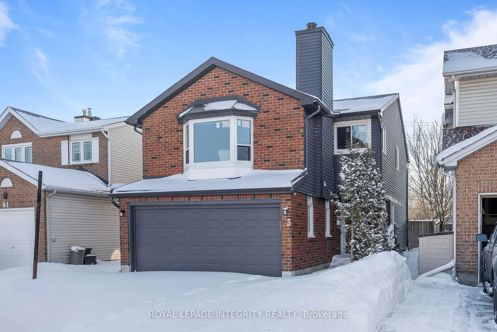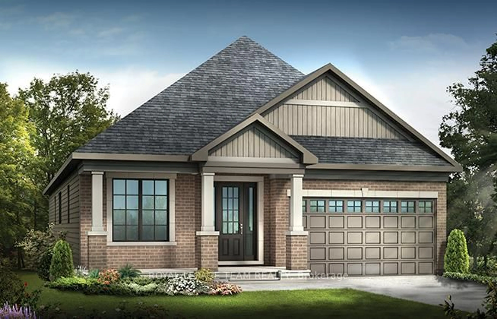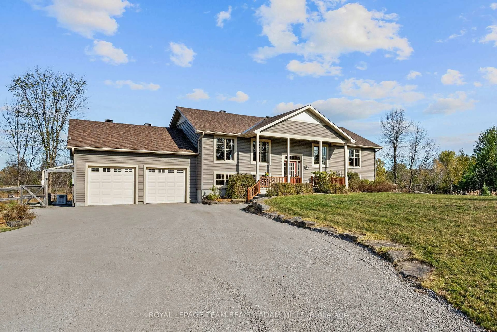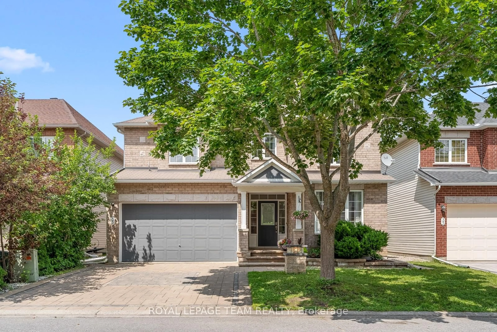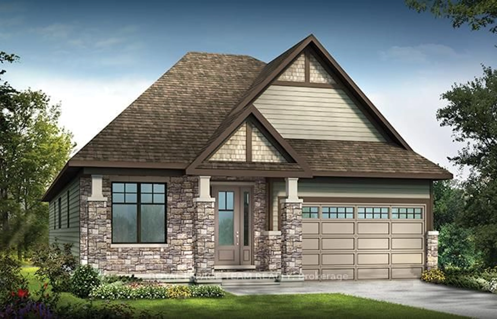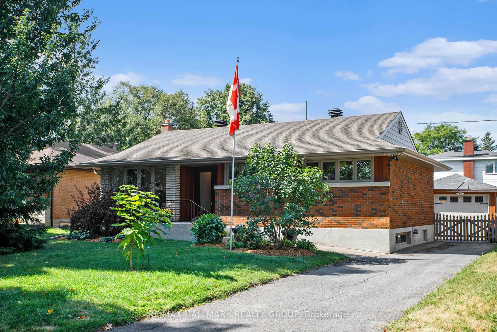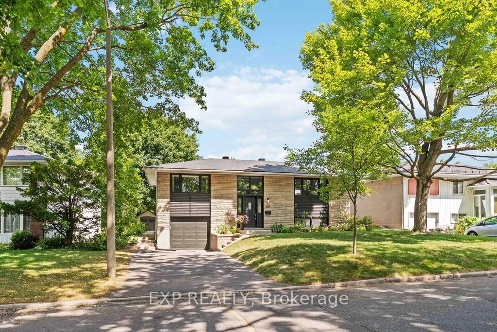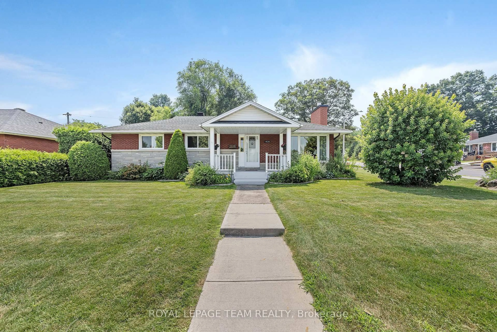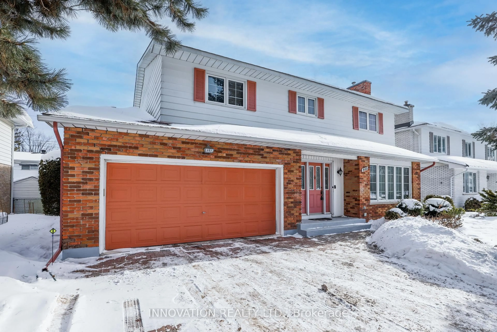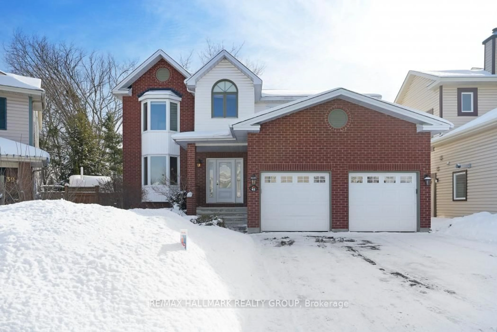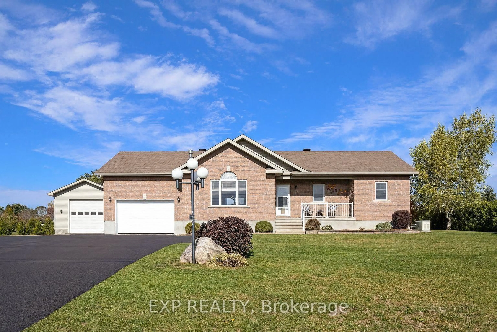579 Baie-Des-Castors St, Ottawa, Ontario K4A 0Y7
Contact us about this property
Highlights
Estimated valueThis is the price Wahi expects this property to sell for.
The calculation is powered by our Instant Home Value Estimate, which uses current market and property price trends to estimate your home’s value with a 90% accuracy rate.Not available
Price/Sqft$642/sqft
Monthly cost
Open Calculator
Description
This impressive luxury bungalow offers exceptional design, high-end finishes, and an ideal location in Cardinal Creek backing onto peaceful green space and a scenic bike path. The exterior features an interlock walkway, covered front veranda, and landscaped grounds that enhance curb appeal. Inside, a spacious front foyer with subway tile flooring opens to 9' flat ceilings and an elegant open-concept layout. The chef's kitchen is the heart of the home, showcasing an oversized center island with breakfast bar, quartz countertops, two-tone cabinetry, a wine rack, and a deep 24" pantry. The recessed sink beneath a window provides backyard views, while the horizontal tile backsplash and modern lighting complete the look. The adjoining dining area offers access to an elevated balcony, perfect for outdoor dining or relaxing with a view. The living room is bright and welcoming, featuring hardwood flooring, high baseboards, wrap-around windows with a curved transom, cathedral ceiling, and a gas fireplace with tiled hearth. The rear primary bedroom includes a double-sided walk-in closet and a 4-piece ensuite with glass shower, stand-alone tub, and quartz vanity. A second bedroom or office with glass door, a 3-piece bath, and convenient main floor laundry complete the main level.The walk-out lower level is fully finished with 9' ceilings, pot lighting, and a spacious recreation room with patio access. Two additional bedrooms, a full 3-piece bath, and storage areas provide excellent flexibility for guests or family. The fenced backyard is beautifully landscaped and designed for relaxation and entertainment, gazebo, patio, putting green, and storage shed. Located close to walking trails and a short 15 minute walk to new LRT station, this property combines luxury, comfort, and convenience in one exceptional package. OPEN HOUSE SUNDAY FEB 22, 1-3pm
Upcoming Open House
Property Details
Interior
Features
Main Floor
Living
4.8 x 6.6Dining
2.1 x 3.8Kitchen
3.8 x 3.3Bathroom
2.2 x 2.5Exterior
Features
Parking
Garage spaces 2
Garage type Attached
Other parking spaces 4
Total parking spaces 6
Property History
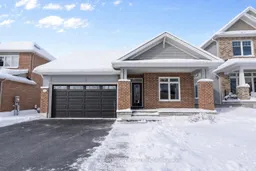 50
50