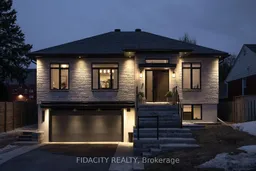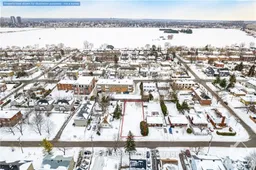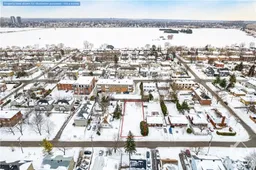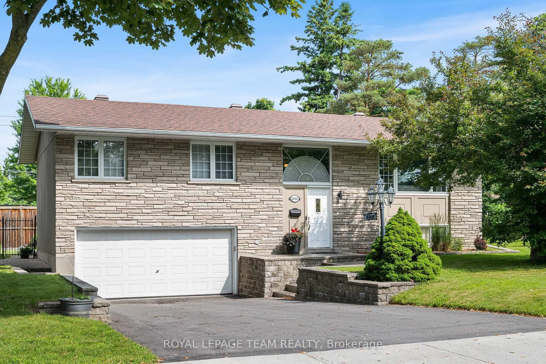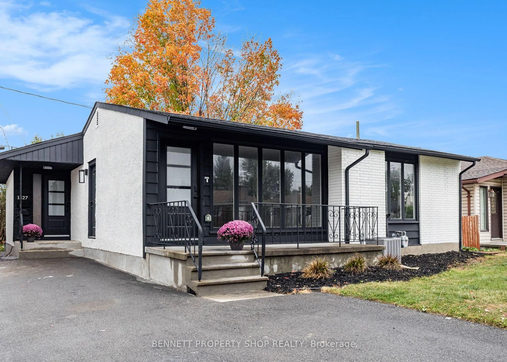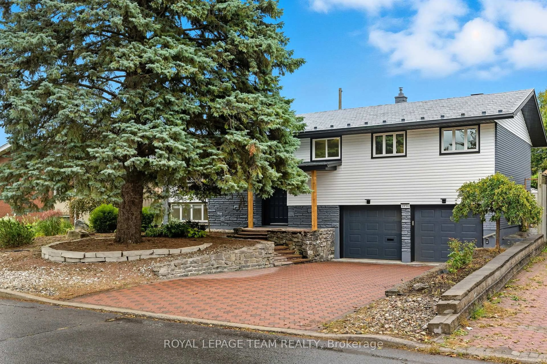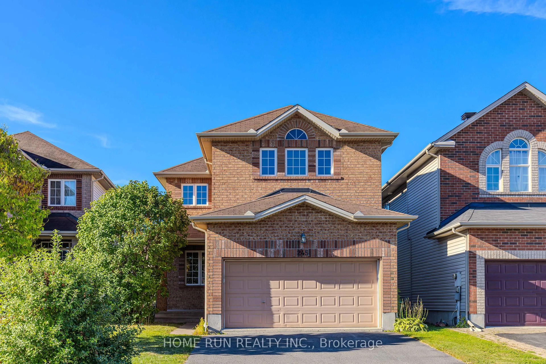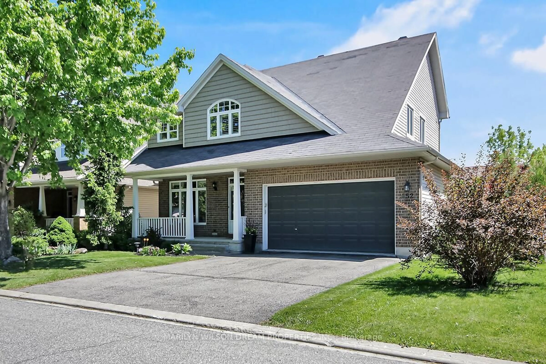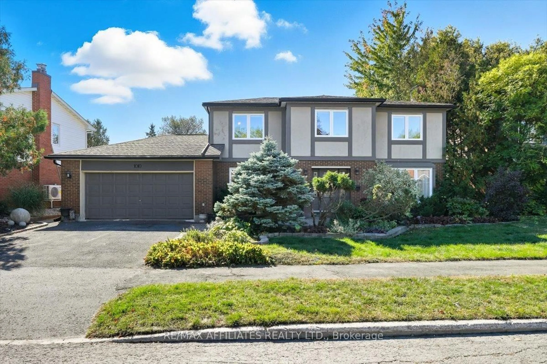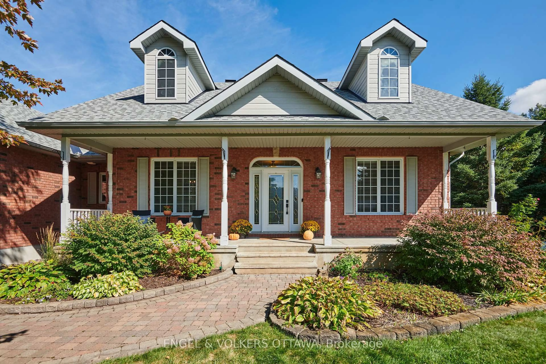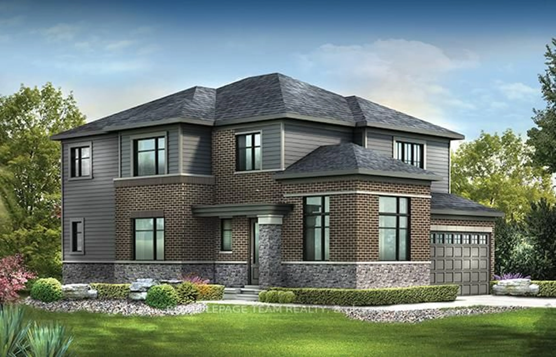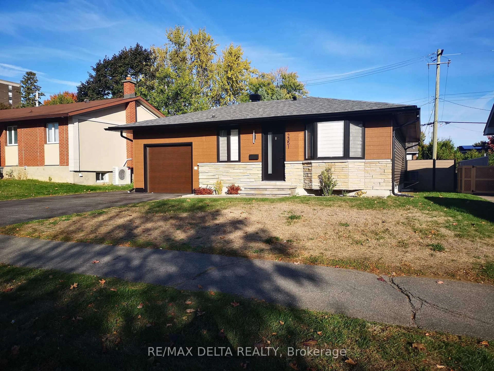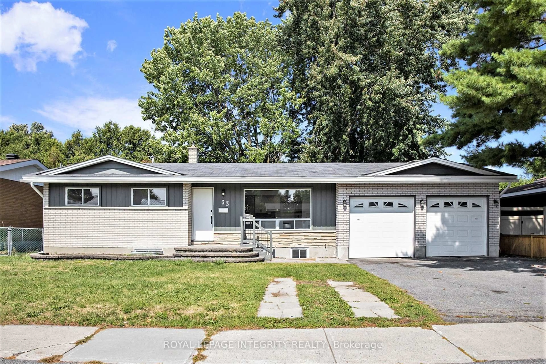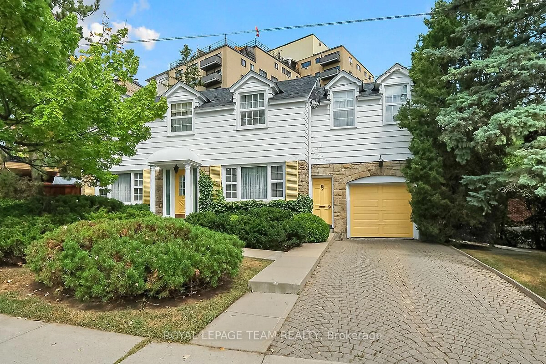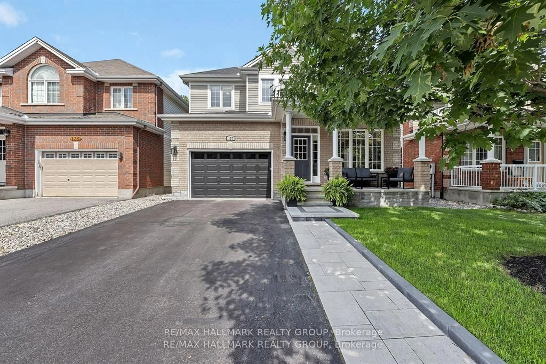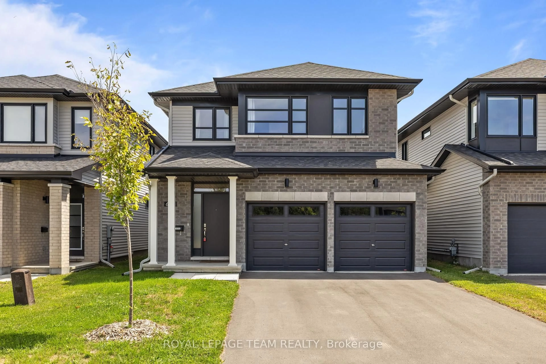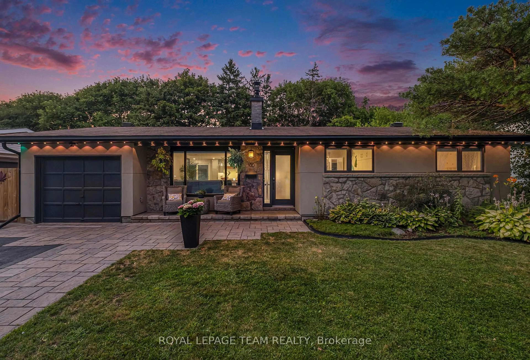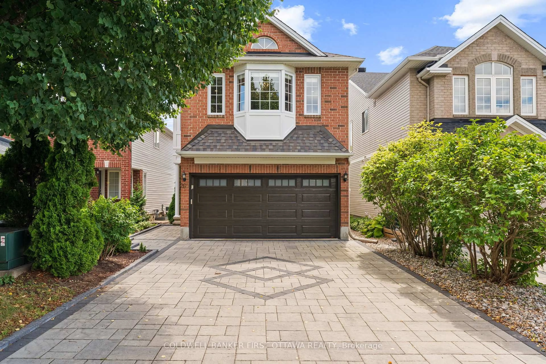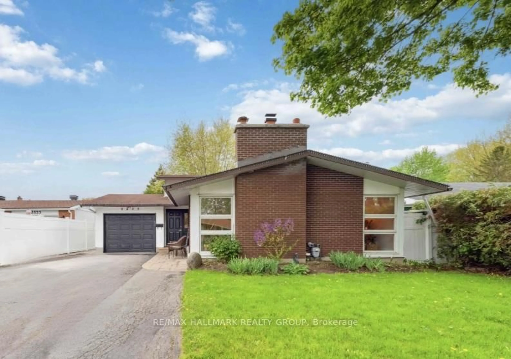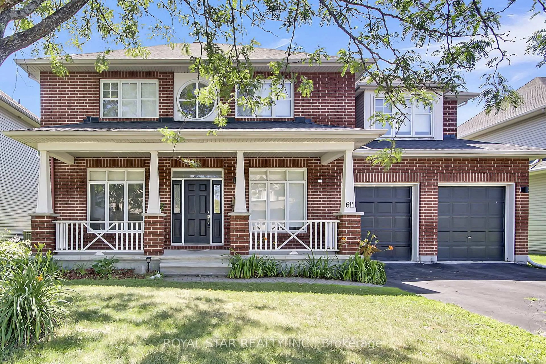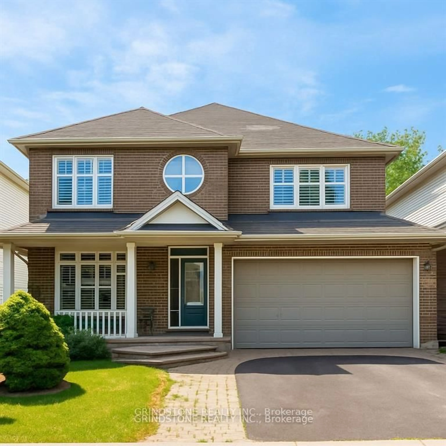Experience Unparalleled Luxury at 1316 Dorchester Ave! This stunning 2023 custom home offers the ultimate in modern living with designer-curated finishes throughout, boasting 5 bedrooms / 4 full bathrooms, a secondary dwelling unit, 2 car garage, a spacious backyard and an array of high-end features that make it truly one of a kind. Prepare to be captivated by the grand stone terraced entrance, complete with elegant glass railings ascending to the stained walnut front door. The main level was designed with an open living concept and flooded with natural light where the office and dining area transition seamlessly to the gourmet kitchen featuring a custom white oak kitchen island and oversized built-in range hood. Relax by the timeless stone fireplace or retreat to the luxurious primary bedroom with a custom walk-in closet, built-in TV wall unit and 5-piece ensuite featuring a white oak double vanity, soaker tub and large walk-in shower. The main level is finished with a second bedroom, a 3 piece bathroom with custom glass French Doors and a conveniently located washer dryer. The basement level features year-round comfort with radiant in-floor heating, 2 generously sized bedrooms and a 3 piece bathroom. Accessed via separate entrance off the driveway is the 1 bed and 1 bath Secondary Dwelling Unit (no stairs into unit), which presents the perfect opportunity for an in-law suite, or keep it tenanted to cover your property taxes, utilities plus some! Outside, a fully fenced backyard oasis awaits with a spacious interlock patio, pergola, natural gas BBQ hookup and mature trees lining the property for privacy. Just steps away from the experimental farm, the Civic Hospital, Little Italy, Dows Lake and a quick drive to Westboro. Don't miss your chance to own this exceptional property - a true masterpiece of design and craftsmanship!
Inclusions: Washer Dryer Stove Hoodfan Dishwasher Fridge (2 of them each)
