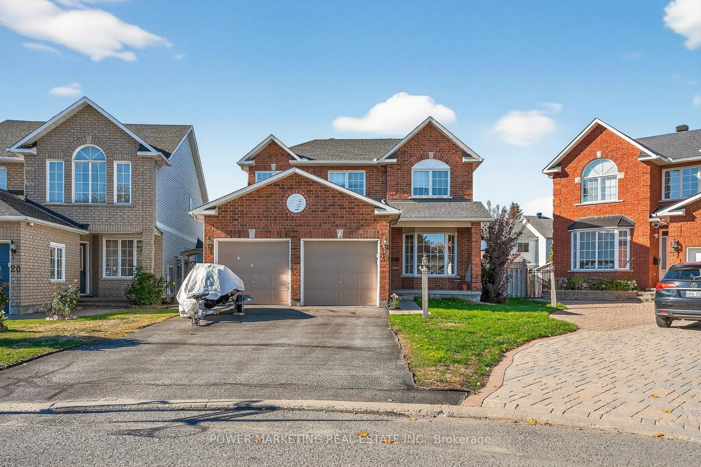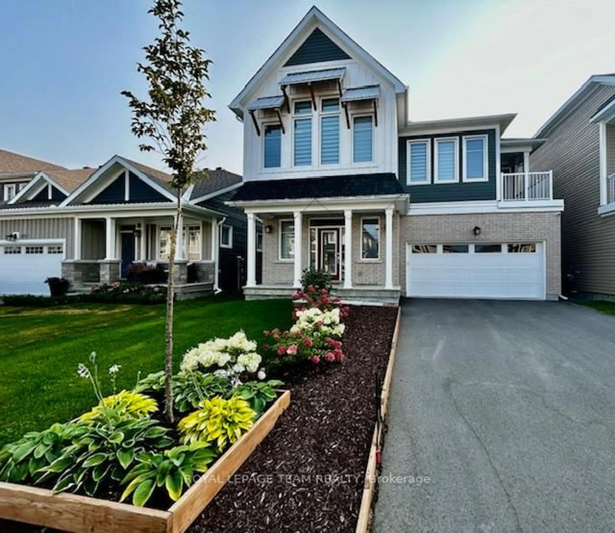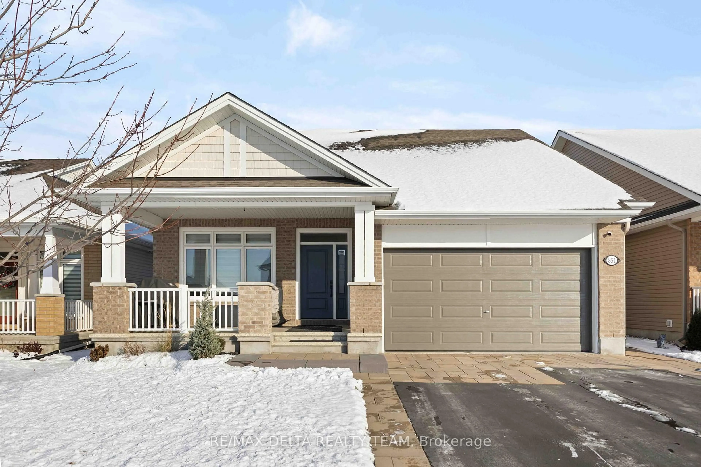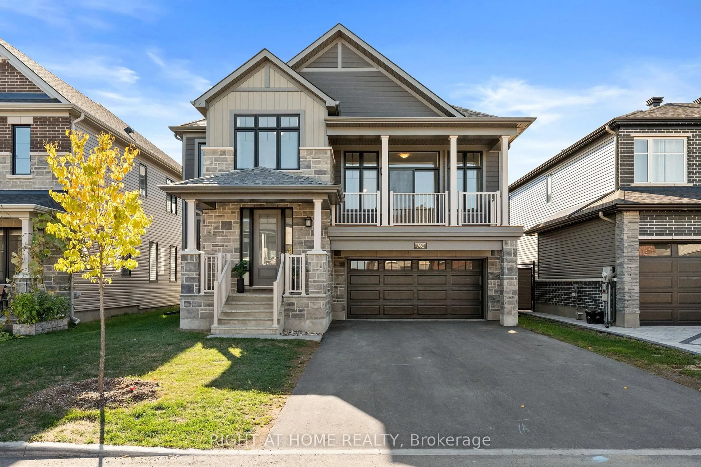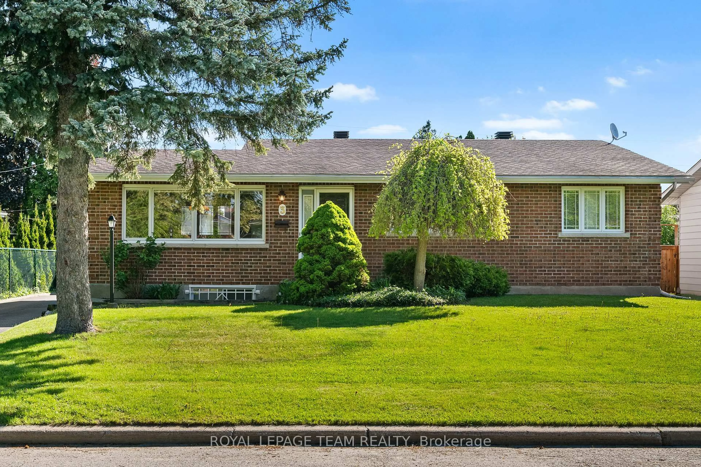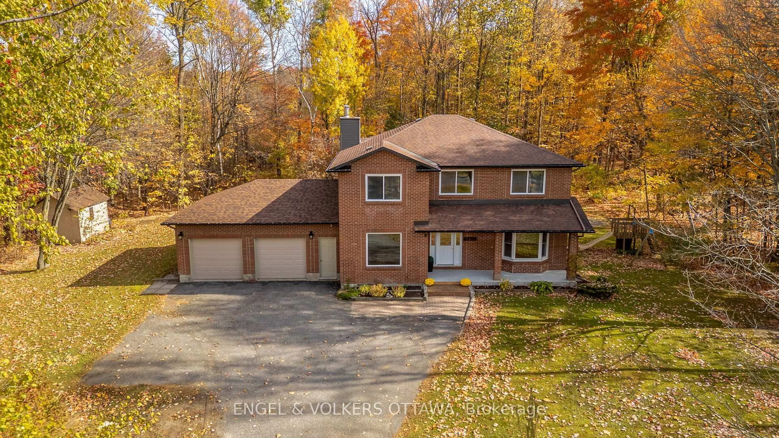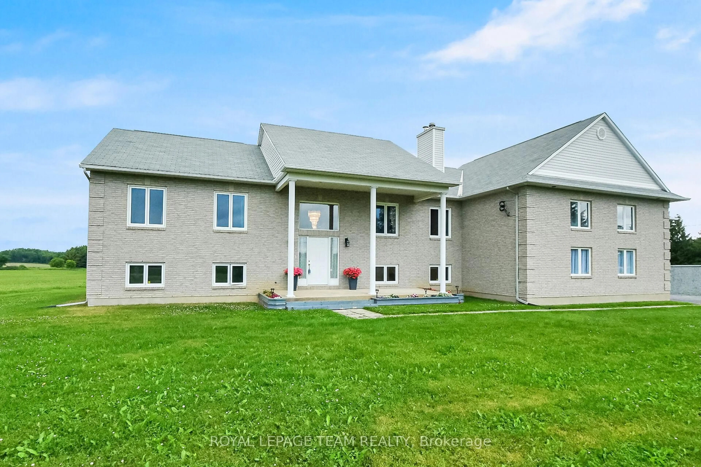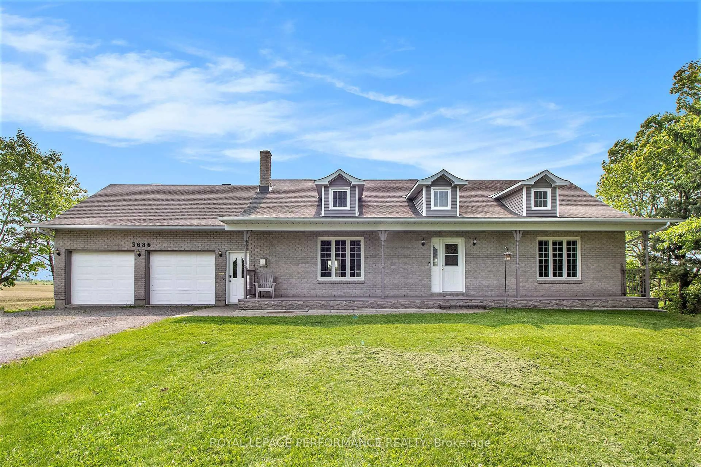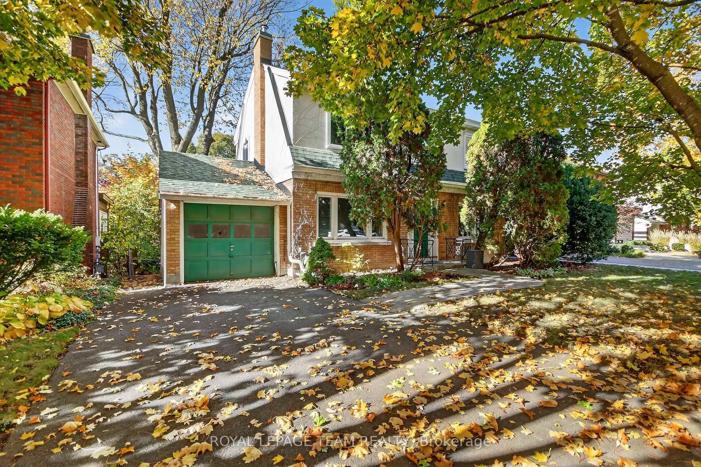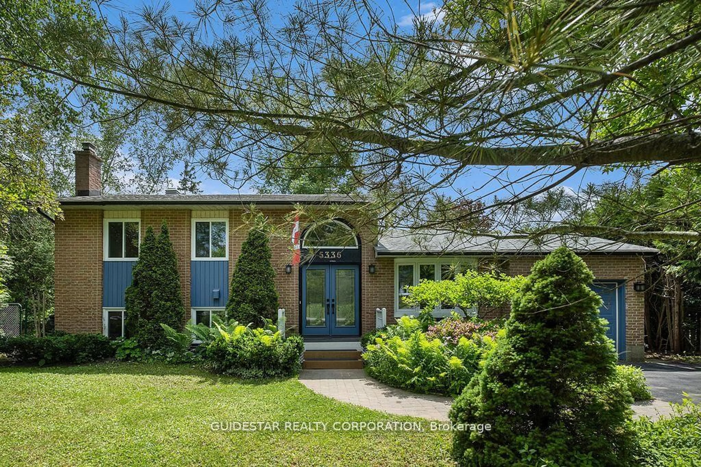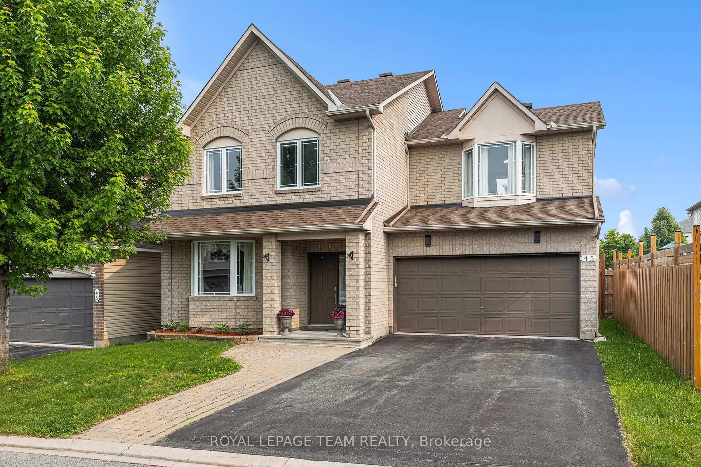Nestled in a serene setting with no front neighbours, 2238 Louisiana Ave offers a tranquil escape in a highly sought-after neighbourhood. This meticulously updated 4+1 bedroom, 4-bathroom family home combines timeless elegance with thoughtful finishes, creating an inviting atmosphere for both comfort and style.Step inside to discover a beautifully designed space, featuring stunning hardwood floors throughout, crown moldings, and pot lighting that enhance the open-concept main floor. The home boasts a beautiful main-floor living room, a family room with a fireplace, and a dining room, all bathed in natural light, making every space feel warm and welcoming. The tastefully renovated kitchen, with granite countertops, stainless steel appliances, and a gas cooktop (2016), seamlessly flows into the expansive backyard. Here, you'll find a three-season sunroom (2016), a hot tub, a custom cedar shed, and professional landscaping (2017)perfect for entertaining or unwinding in peace. The lush gardens and mature trees envelop the property, enhancing its charm and curb appeal. The fully finished basement (2023) offers additional versatility, featuring a three-piece bathroom, a spacious recreational room for gatherings or play, and a separate room that is currently used as a bedroom but could easily be transformed into a home office, depending on your needs.With an impressive list of quality updatesincluding a new roof (2015), refinished hardwood floors (2015), updated fence (2015), eavestroughs (2021), AC/furnace/hot water tank (2021), ensuite bathroom (2021), upstairs windows (2022 & 2025), updated electrical panel (2016) this home is truly move-in ready. A rare gem blending serenity, function, and elegance. Perfect for families, this home is ideally located close to CHEO, General Hospital Campus, parks, green spaces, and convenient retail options, ensuring both relaxation and accessibility to daily essentials.
Inclusions: Included, Fridge, Stove, Dishwasher, Washer, Dryer, All light fixtures, All window coverings, AC, Auto Garage Door Opener, Hot Tub
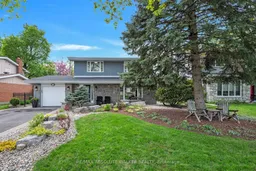 48
48


