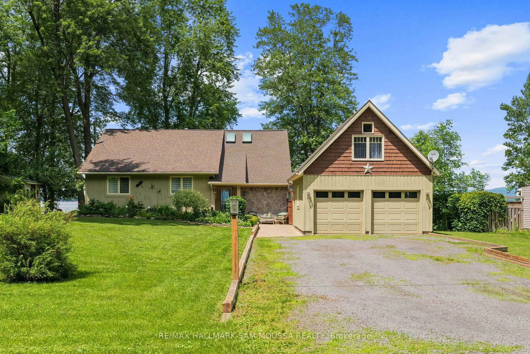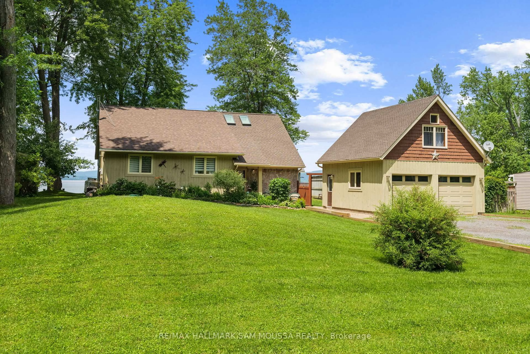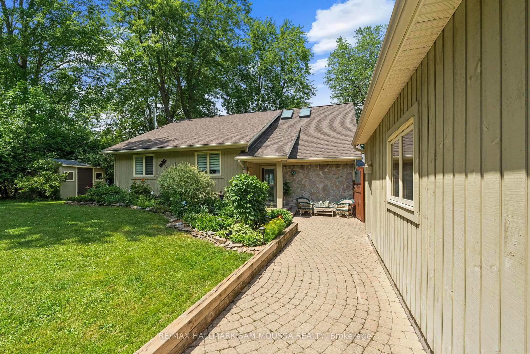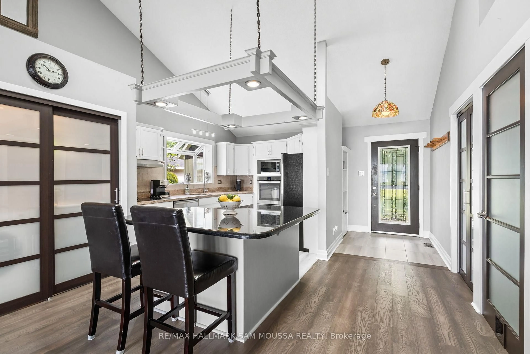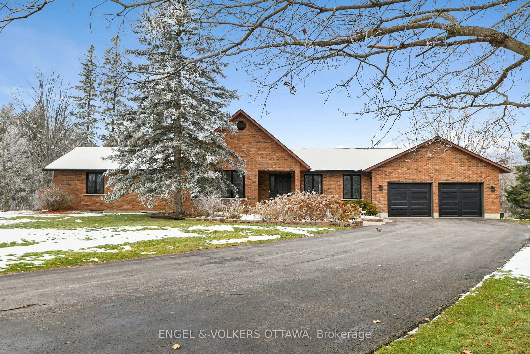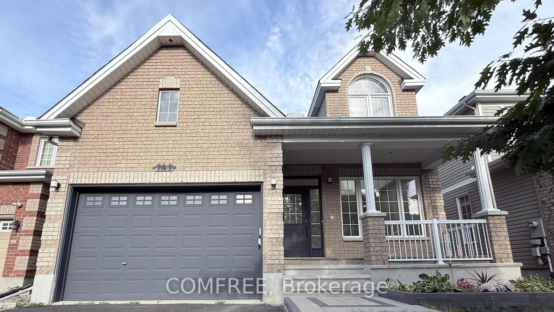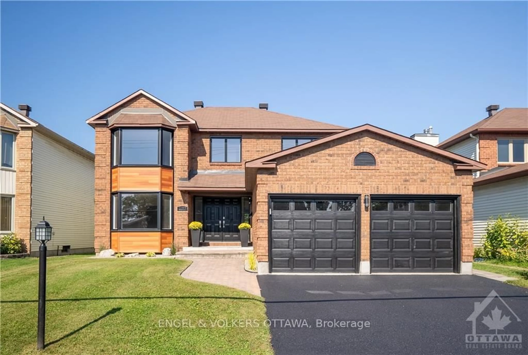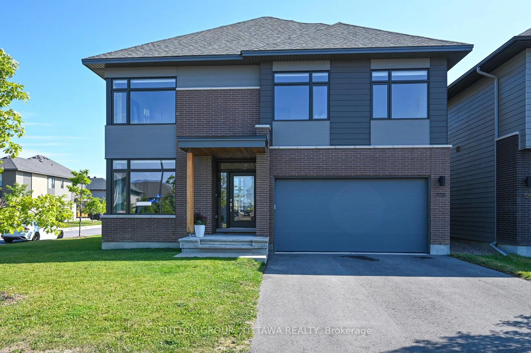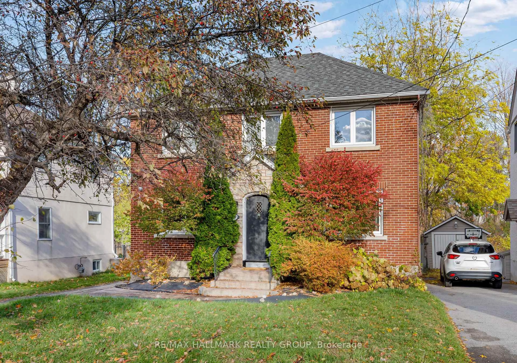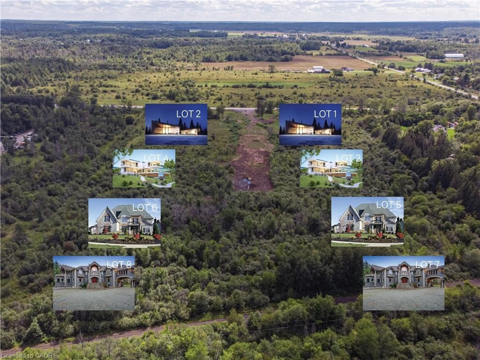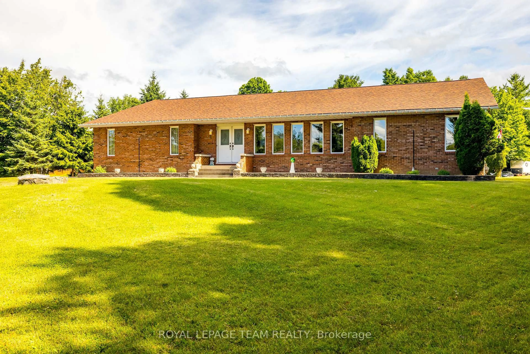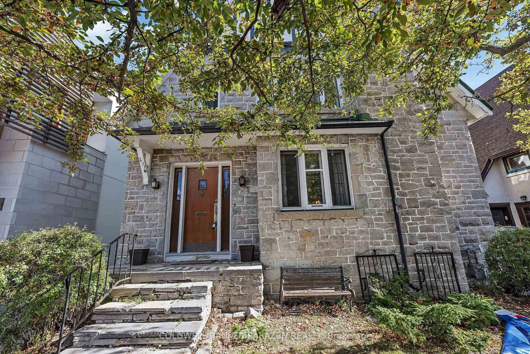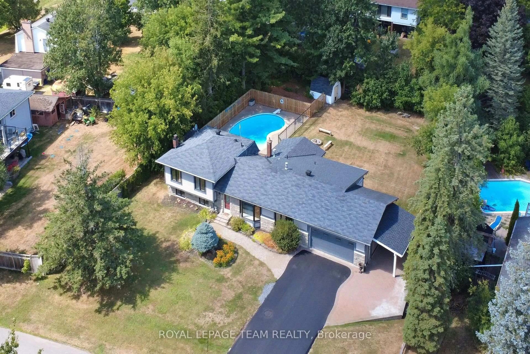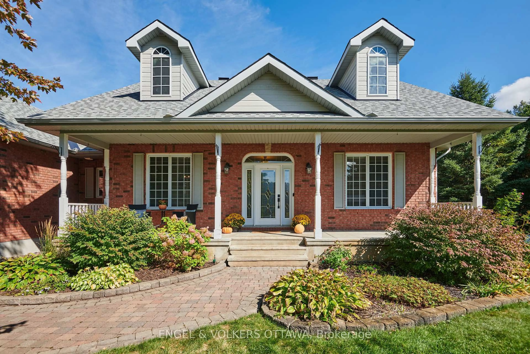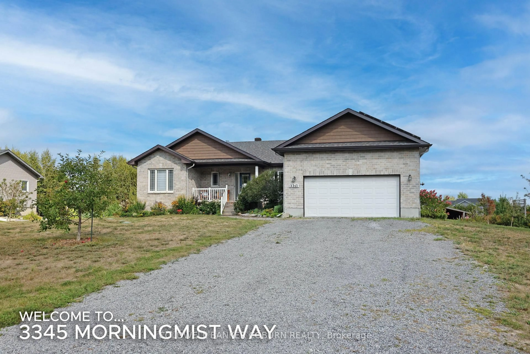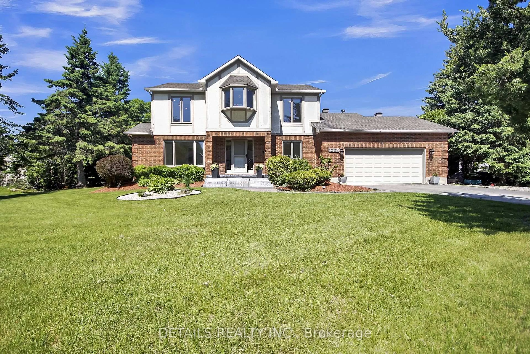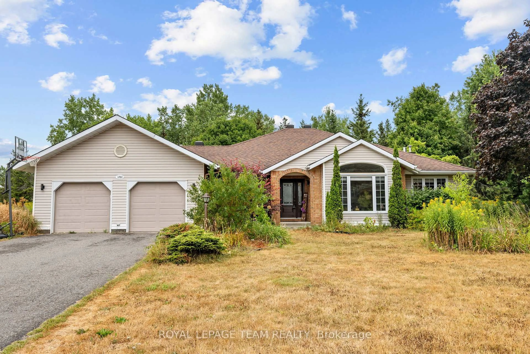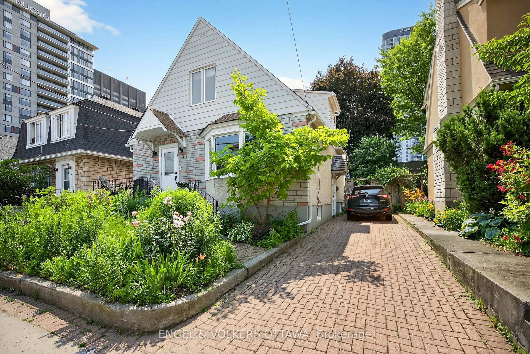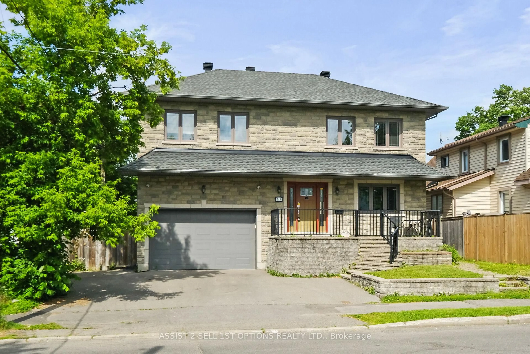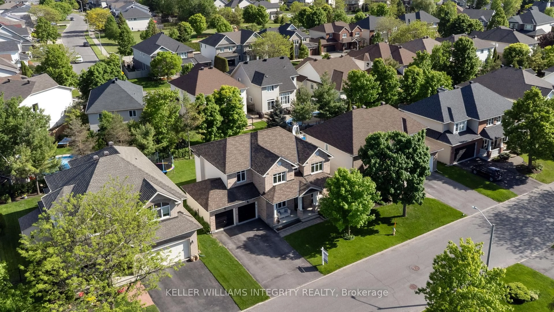4350 Armitage Ave, Ottawa, Ontario K0A 1T0
Contact us about this property
Highlights
Estimated valueThis is the price Wahi expects this property to sell for.
The calculation is powered by our Instant Home Value Estimate, which uses current market and property price trends to estimate your home’s value with a 90% accuracy rate.Not available
Price/Sqft$628/sqft
Monthly cost
Open Calculator

Curious about what homes are selling for in this area?
Get a report on comparable homes with helpful insights and trends.
+10
Properties sold*
$795K
Median sold price*
*Based on last 30 days
Description
Welcome to 4350 Armitage Avenue, an exceptional waterfront bungalow offering year-round living on the Ottawa River with breathtaking, unobstructed views and a sandy beach shoreline perfect for swimming, boating, kayaking, and fishing. Set on a generous sized lot in sought-after Dunrobin Shores, this beautifully maintained home offers a spacious layout with 3 bedrooms, 2 full bathrooms, and a versatile loft above the garage. The sun-filled living room with a cozy fireplace flows into a bright dining area and an updated kitchen with built-in appliances, while the sunroom provides the perfect place to relax and enjoy the view. The newly renovated primary suite features tons of closet space and renovated ensuite. Enjoy direct water access for all your recreational needs, with gentle entry for swimmers and plenty of space to dock a boat or launch a paddleboard. Additional highlights include a detached double garage, an oversized driveway, and numerous updates including well, hardwood floors, roof, and more. This is an ideal opportunity to enjoy a serene waterfront lifestyle just minutes from city conveniences.
Property Details
Interior
Features
Main Floor
Living
5.73 x 4.76Kitchen
4.08 x 3.13Dining
5.73 x 3.32Sunroom
3.08 x 3.0Exterior
Features
Parking
Garage spaces 2
Garage type Detached
Other parking spaces 6
Total parking spaces 8
Property History
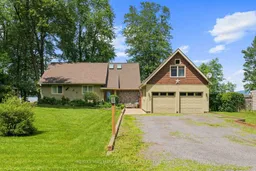 48
48