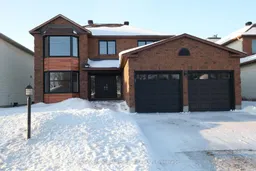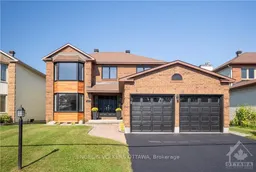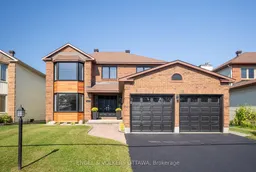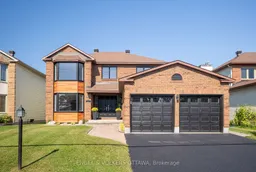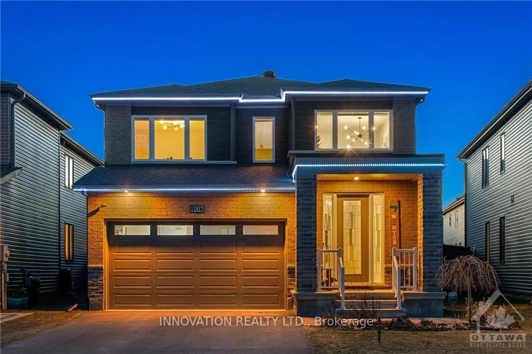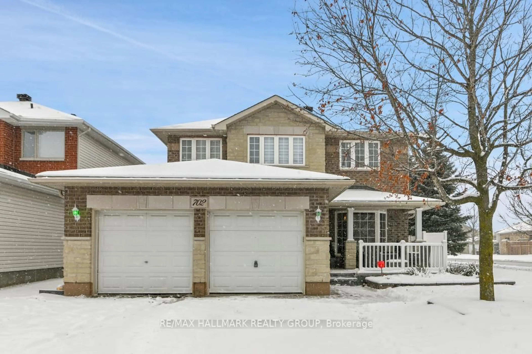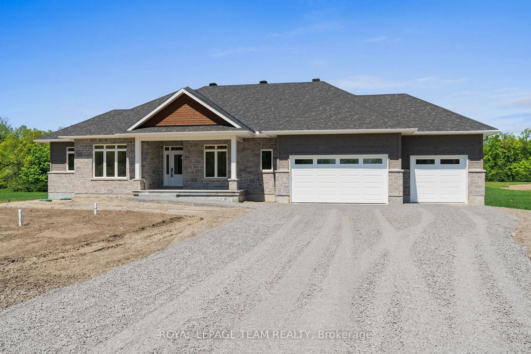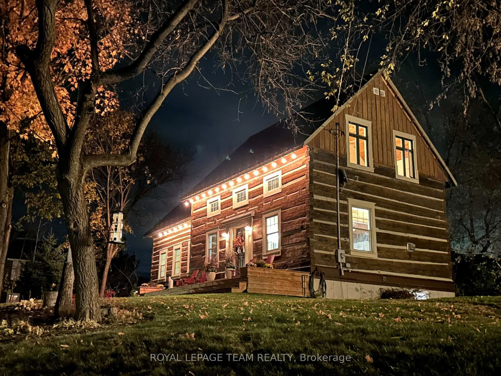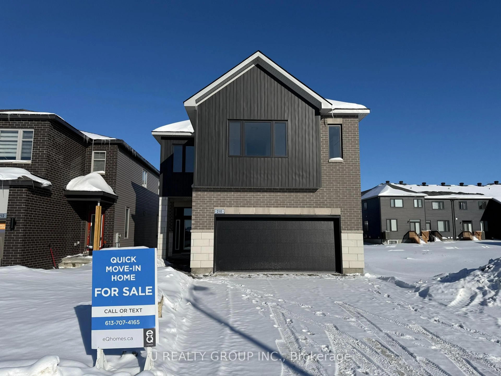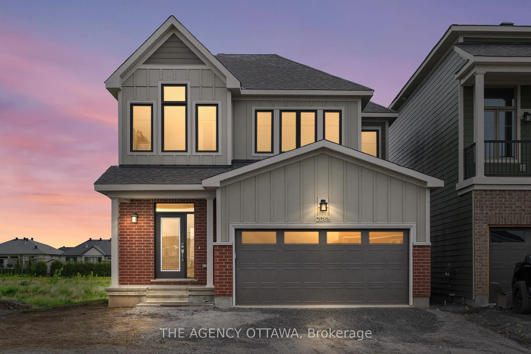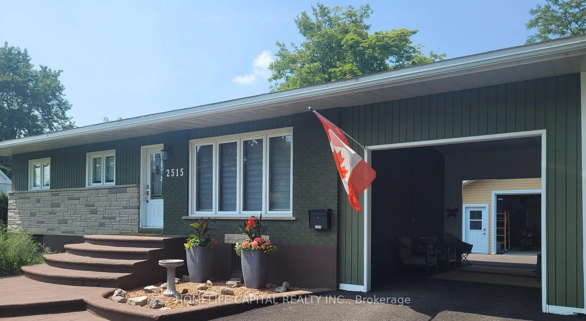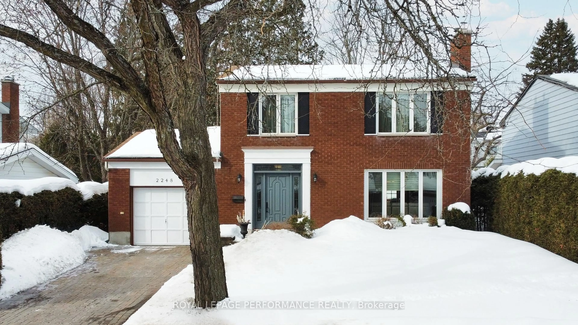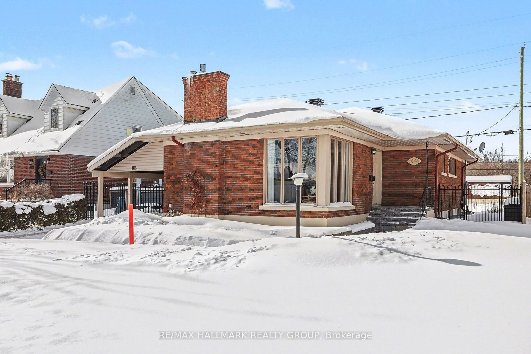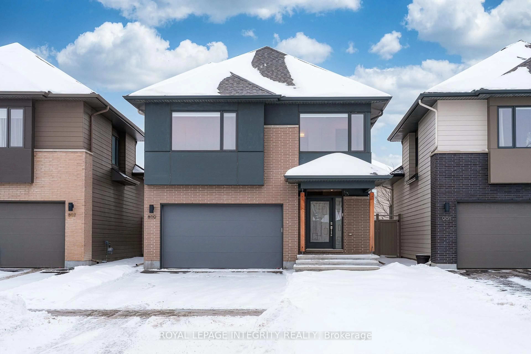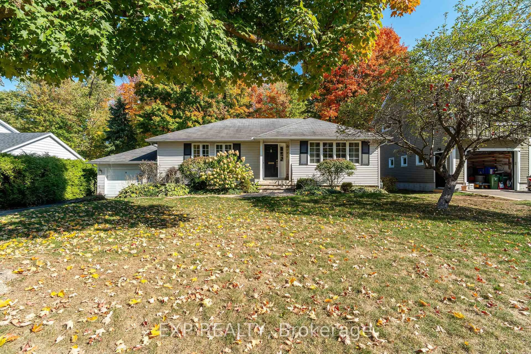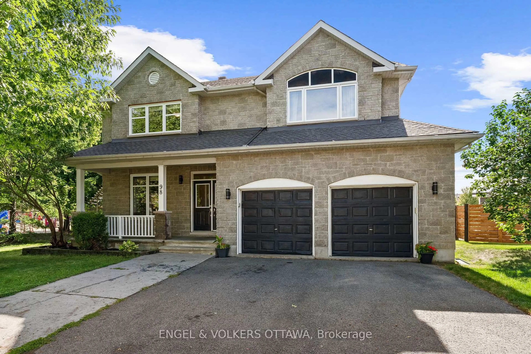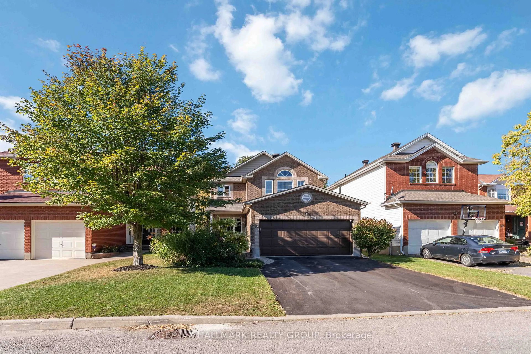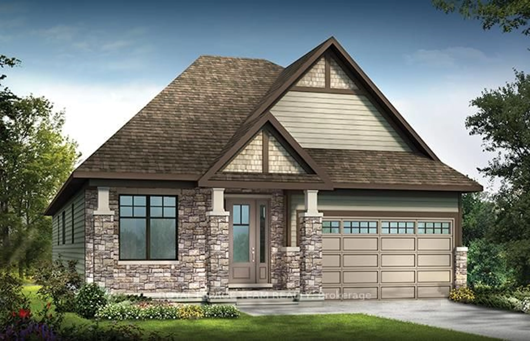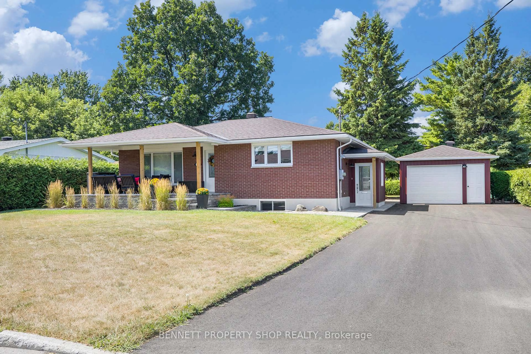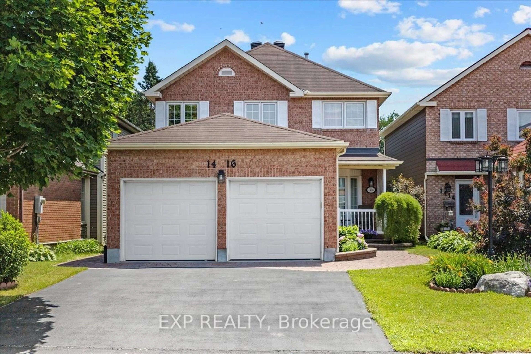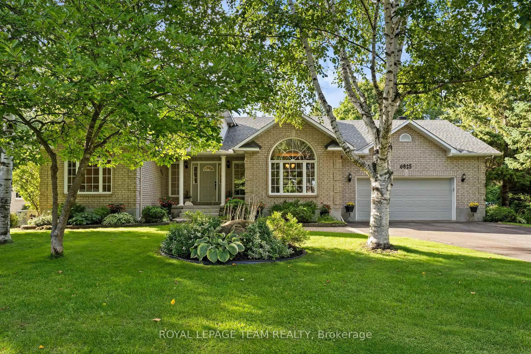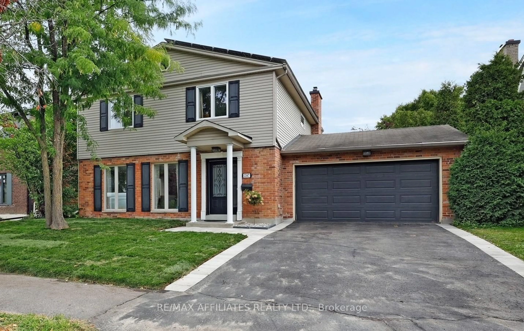Welcome to 2177 Lenester Avenue, a newly renovated 4-bedroom, 3-bath home in prestigious McKellar Heights/Glabar Park. Step into this completely transformed residence where every detail has been addressed. Expansive windows flood every room with natural light, creating a bright and airy atmosphere. Gleaming hardwood floors flow seamlessly throughout the main level, complemented by elegant ceramic tile.The modern eat-in kitchen overlooks the fenced-in backyard and transitions effortlessly to the family room, where a beautiful wood-burning fireplace serves as the perfect focal point. The open-concept living and dining area provides an ideal setting for both daily family life and sophisticated entertaining. A main-floor laundry room, featuring freshly installed washer and dryer units + laundry tub. Upstairs, retreat to the expansive primary suite, complete with a generous walk-in closet and a spa-like ensuite bathroom boasting contemporary fixtures and finishes. Three additional well-proportioned bedrooms and a designer bathroom provide ample space and comfort for family and guests. The full finished basement offers endless possibilities as a home office, fitness studio, or recreation area-perfectly suited to your lifestyle needs. Enjoy being within walking distance of schools, beautiful parks, and essential amenities, with quick highway access to ensure an effortless commute. **OPEN-HOUSE JANUARY 11TH, BETWEEN 2-4PM**
Inclusions: Refrigerator, Stove, Dishwasher, Hood-fan/Microwave combo, Washer, Dryer, Hot Water Tank
