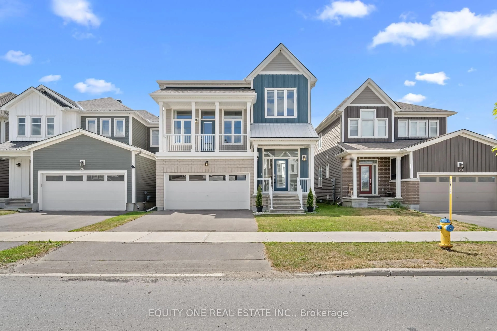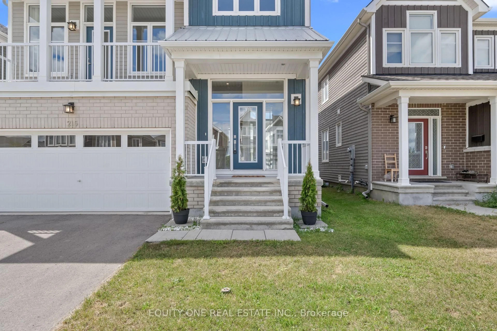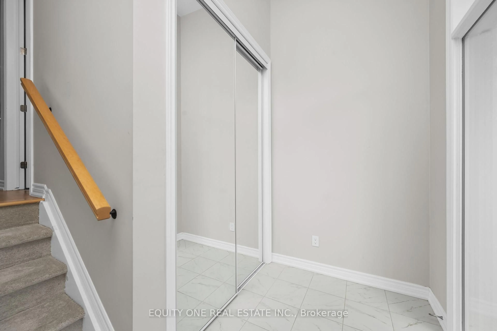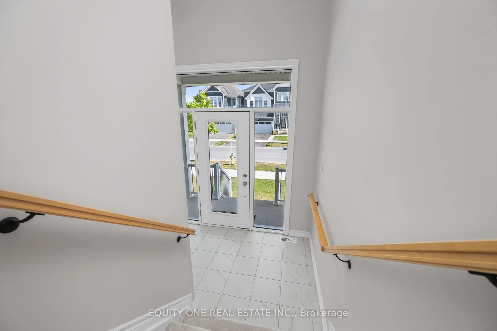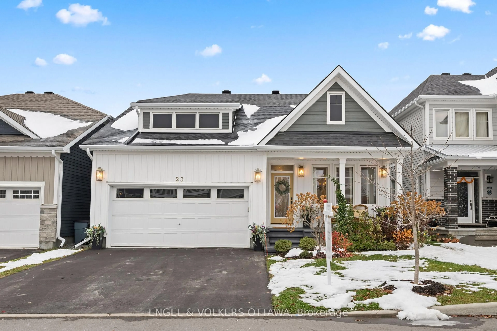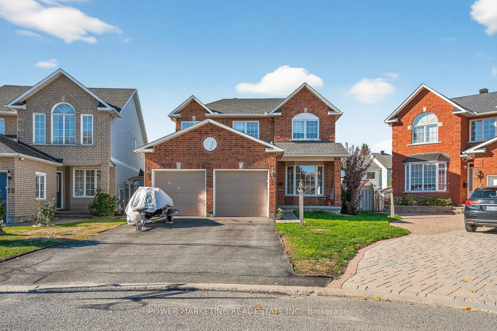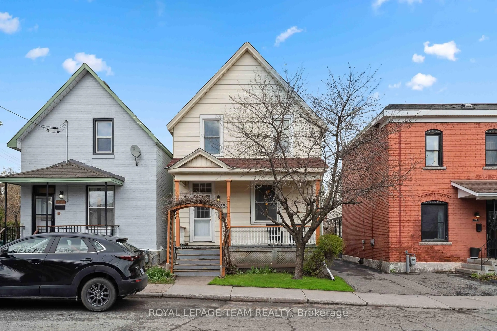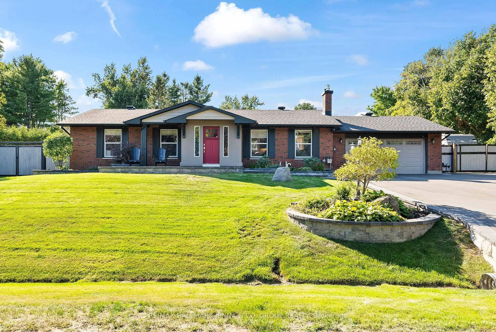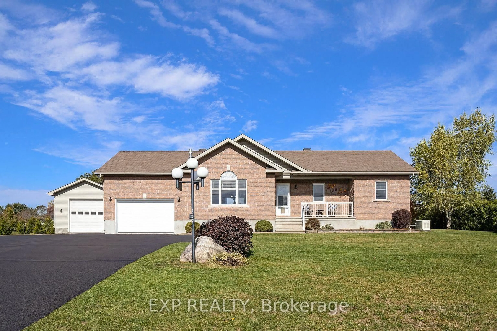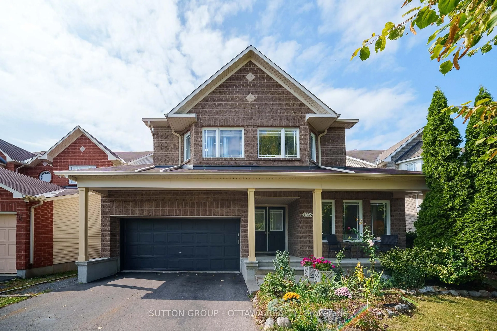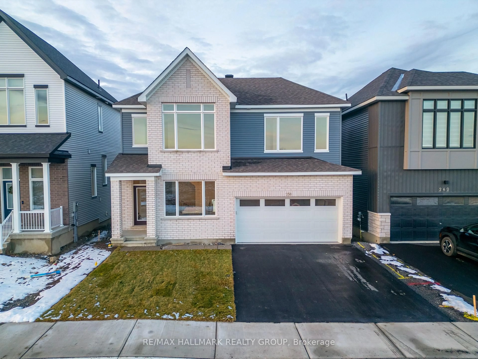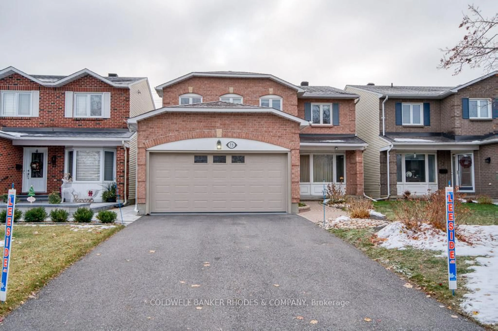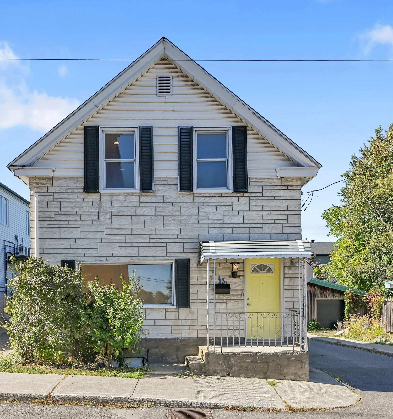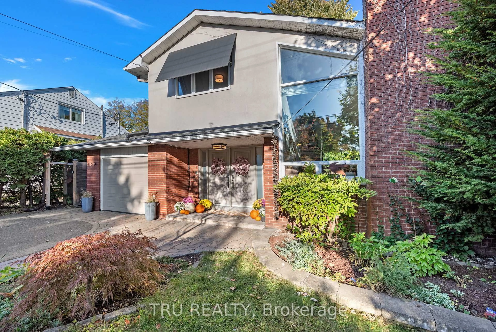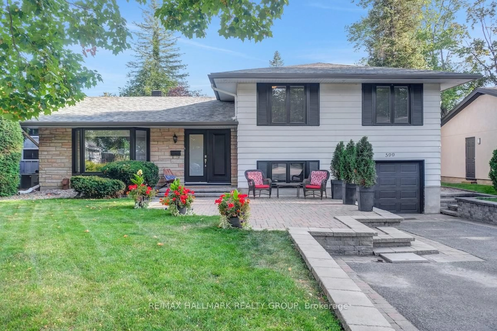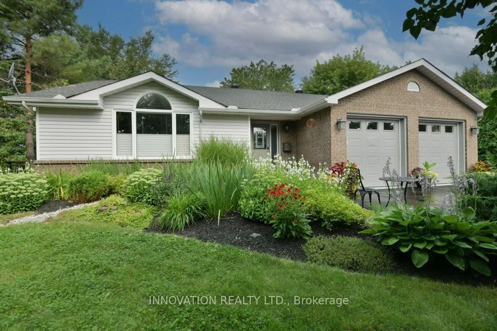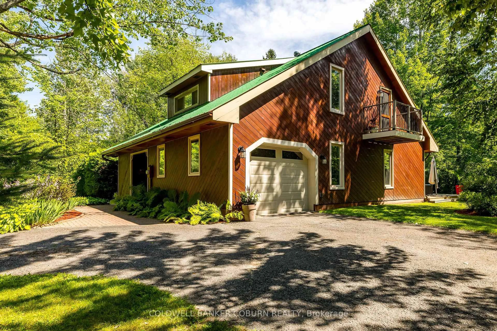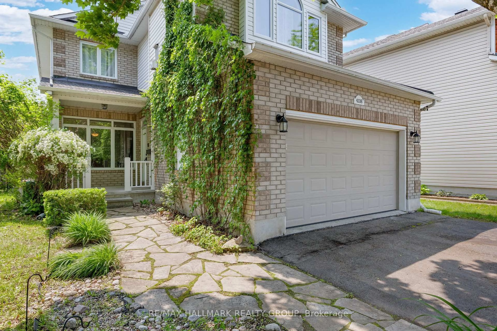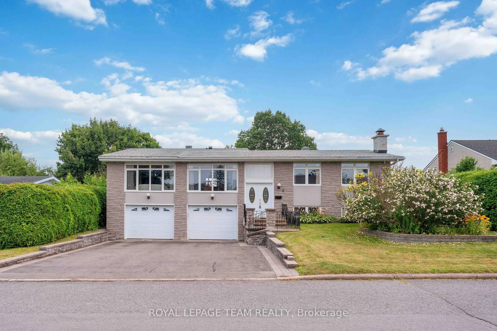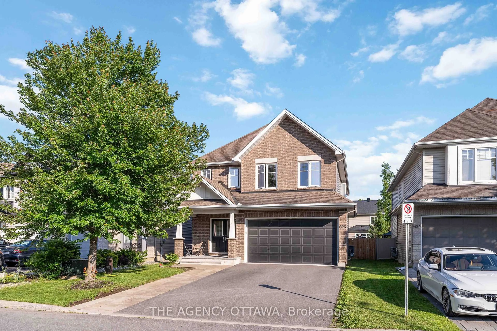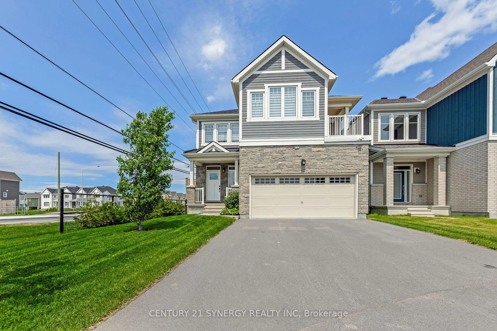215 Meynell Rd, Richmond, Ontario K0A 2Z0
Contact us about this property
Highlights
Estimated valueThis is the price Wahi expects this property to sell for.
The calculation is powered by our Instant Home Value Estimate, which uses current market and property price trends to estimate your home’s value with a 90% accuracy rate.Not available
Price/Sqft$427/sqft
Monthly cost
Open Calculator

Curious about what homes are selling for in this area?
Get a report on comparable homes with helpful insights and trends.
+477
Properties sold*
$800K
Median sold price*
*Based on last 30 days
Description
Award-Winning New Modern Luxury Home. Welcome to this large and bright ~3,000 sq. ft. (as per builder plans) single-family home (includes finished basement) newly built in 2021 in Richmonds prestigious Fox Run community. Featuring 3 bedrooms, 4 bathrooms, and four finished levels, this home is designed for comfort family living. Home has $100,000 in upgrades; enjoy soaring 9 ft. ceilings on the main, second, and basement floor levels, plus a dramatic 14 ft. ceiling in the second family room with balcony. And including pot lights, hardwood on the main, custom 9' doors, and staircase has maplewood handrails with black metal spindles.The chef-inspired kitchen boasts a large island, granite counters, chevron backsplash, walk-in custom pantry, chimney hood, and stainless steel appliances. A bright eating area, formal dining room, living room, powder room, and glass-door entry completes the main floor. Upstairs, the primary suite offers a walk-in closet and spa-like ensuite and hallway has a laundry room for convenience. The finished basement includes a den/office, bathroom, and versatile living space. Move-in-ready. Book your showing now.
Property Details
Interior
Features
2nd Floor
Bathroom
1.7 x 2.22Laundry
1.65 x 1.943rd Br
3.24 x 2.21Primary
4.61 x 3.98Exterior
Features
Parking
Garage spaces 2
Garage type Attached
Other parking spaces 2
Total parking spaces 4
Property History
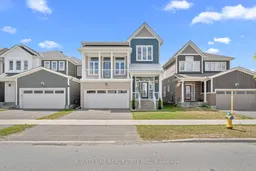 37
37