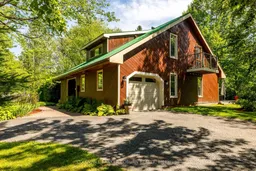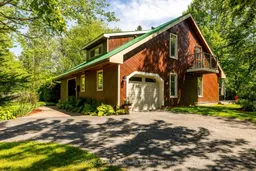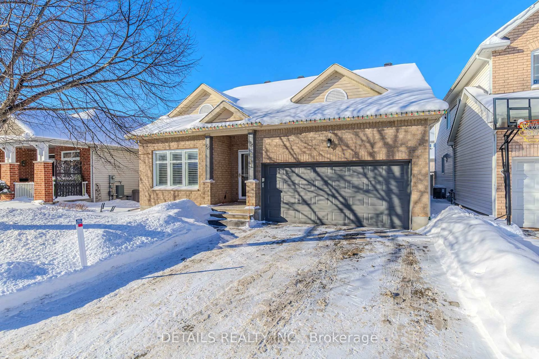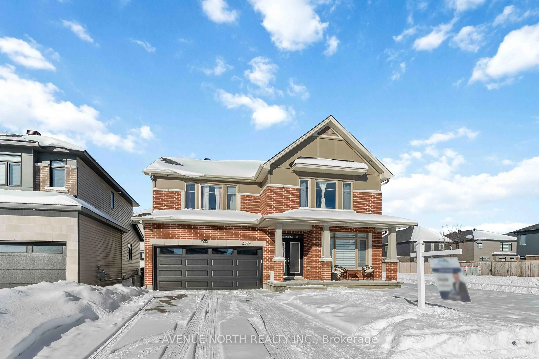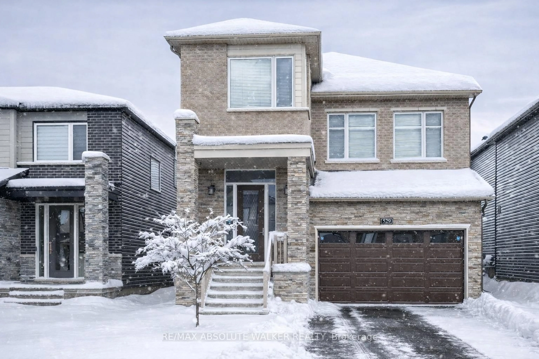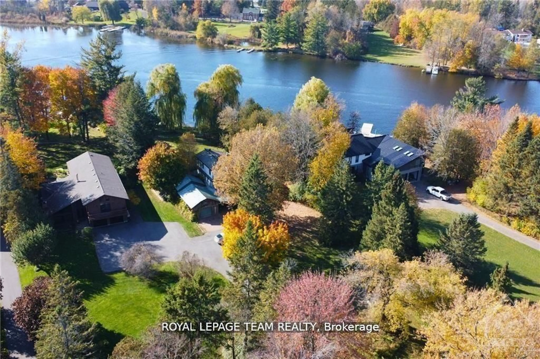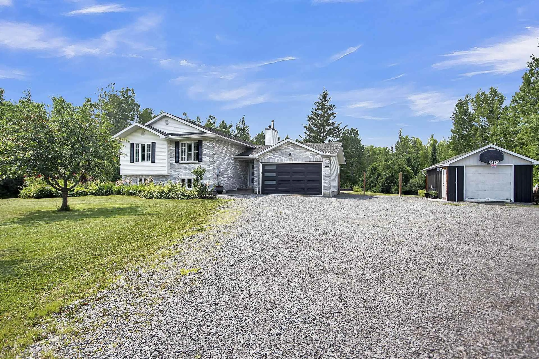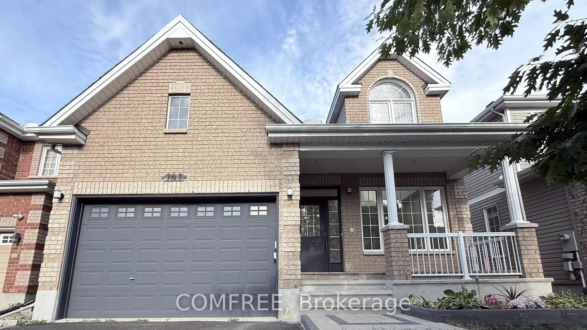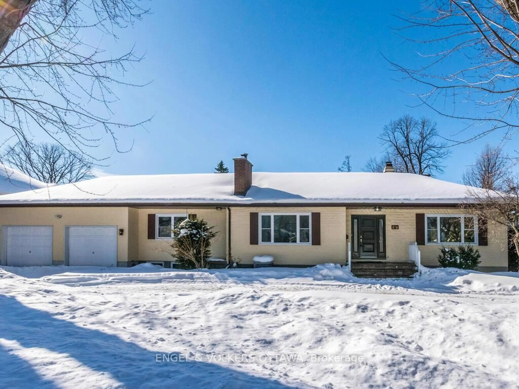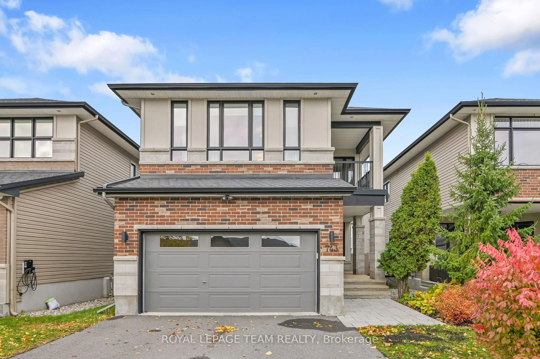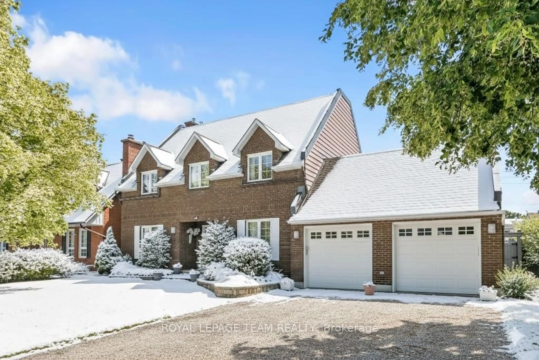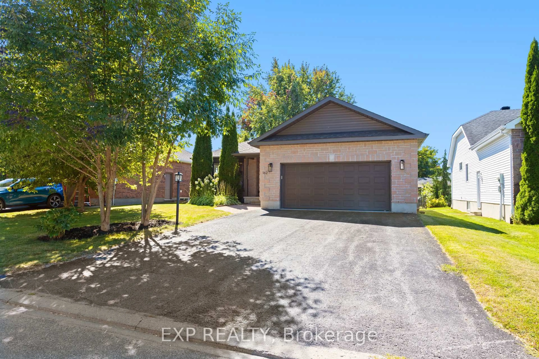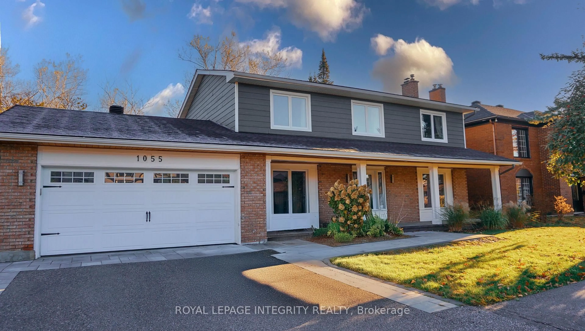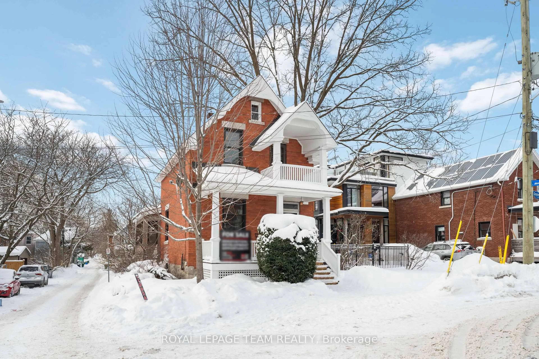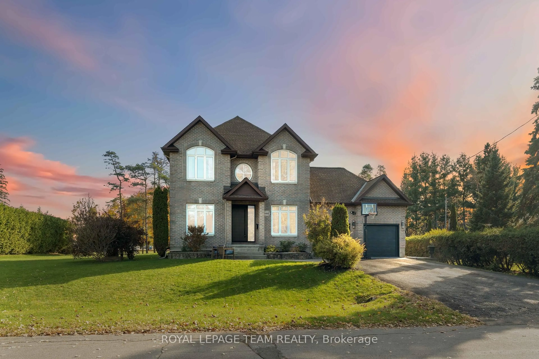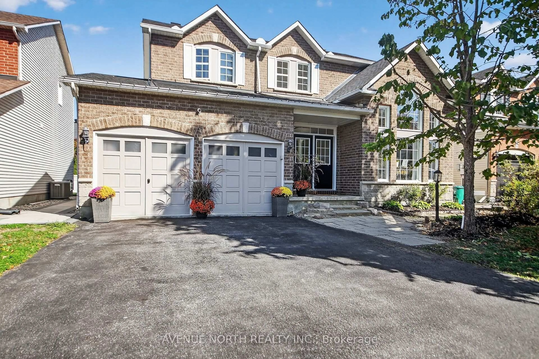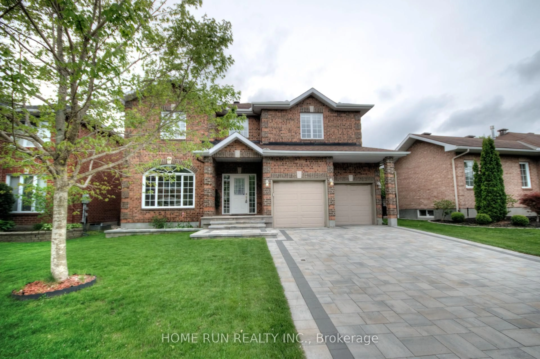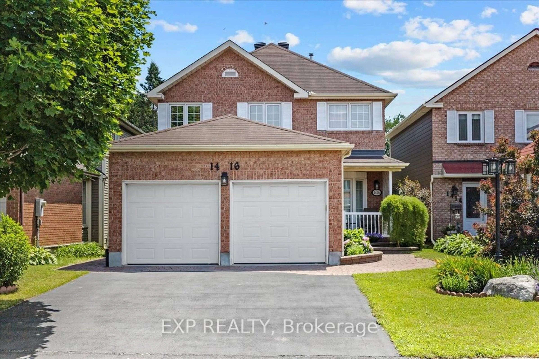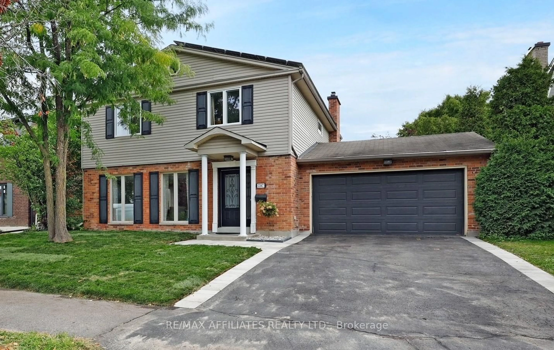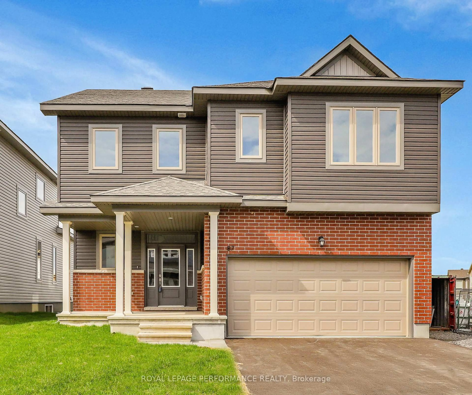OPEN HOUSE CANCELLED AUG 23 - Welcome to this beautifully updated 3-bedroom, 2.5-bathroom home offering the perfect blend of nature, space, and comfort - all within city limits. Situated on a private 6.5-acre lot with a 150-foot pond ideal for winter skating and winding trails throughout, this 2,100 sq ft home is a rare retreat. The main level features a bright and functional layout with a bedroom that includes a convenient 2-piece ensuite and adjacent laundry room. The heart of the home is the stunning family room with soaring 18-foot ceilings and a dramatic wall of windows that flood the space with natural light and offer views of the expansive rear deck with private hot tub. Enjoy cozy evenings by the wood stove or work peacefully from the sun-filled 4-season sunroom, currently used as an office/den. The spacious kitchen features a charming rustic brick arched feature wall housing the built-in wall oven and microwave, along with a breakfast bar perfect for casual meals or morning coffee. The open-concept kitchen flows seamlessly into the dining area perfect for entertaining. There's plenty of storage in the butler's pantry off the front entrance. Upstairs, you'll find two generously sized bedrooms, each with its own full ensuite. The spacious primary suite includes a beautifully renovated 4-pc bathroom and a private balcony to enjoy morning coffee or quiet evenings. The second bedroom also has an ensuite cheater bathroom and attached secret play room. The property boasts both an attached single garage and a detached double garage ideal for storing vehicles, equipment, or recreational toys. A bonus outbuilding sits just beyond the backyard for additional storage needs. Upgrades include new septic system (2016), luxury laminate flooring (2025), well pump (2022), new garage doors (2024) and the list goes on! A unique opportunity to enjoy peaceful acreage-living with all the convenience of city amenities.
Inclusions: Regrigerator, wall oven, stove top, dishwasher, microwave, washer, dryer, hot water tank, water filtration system, reverse osmosis
