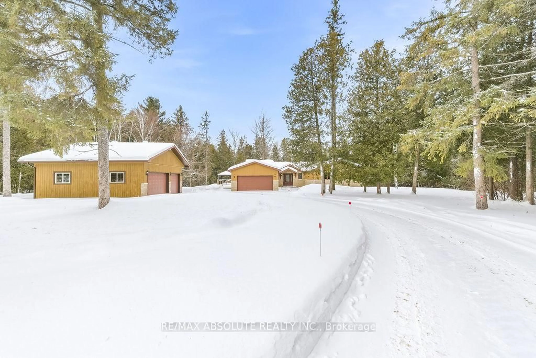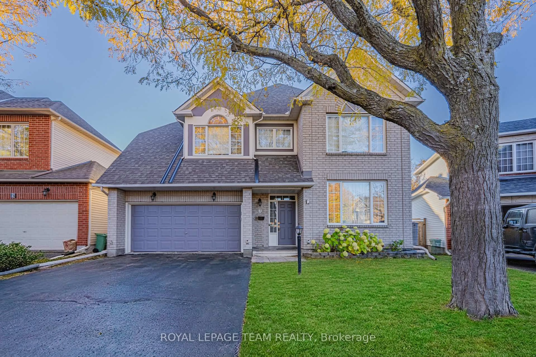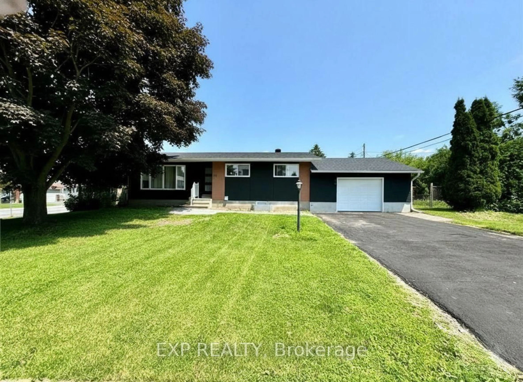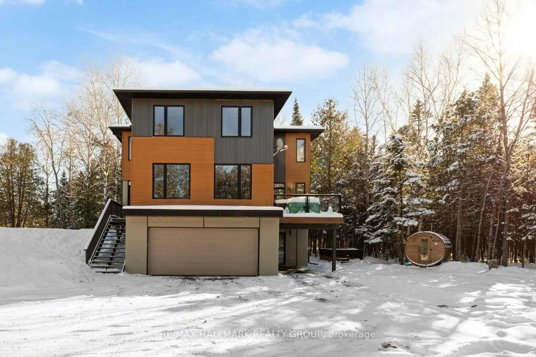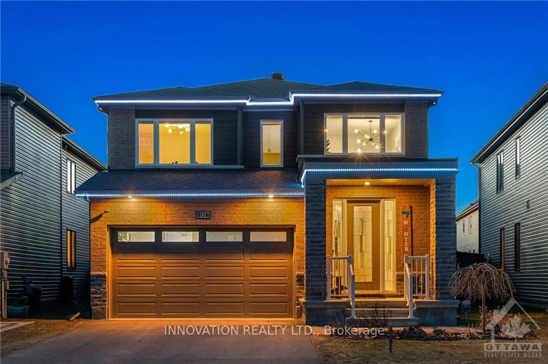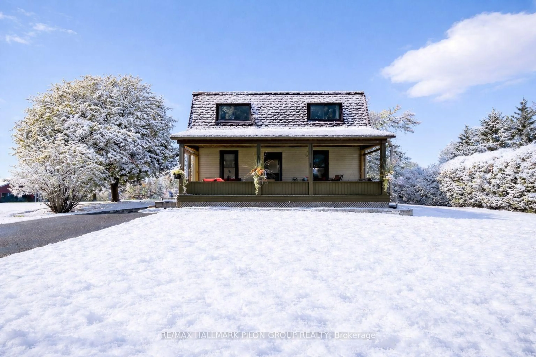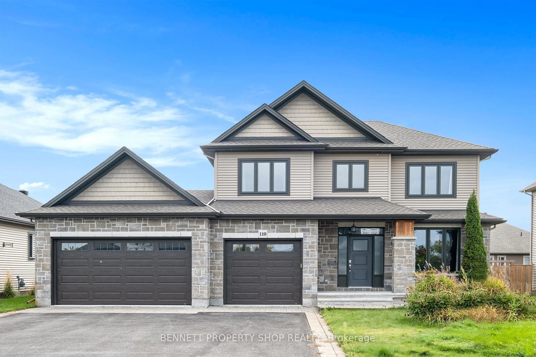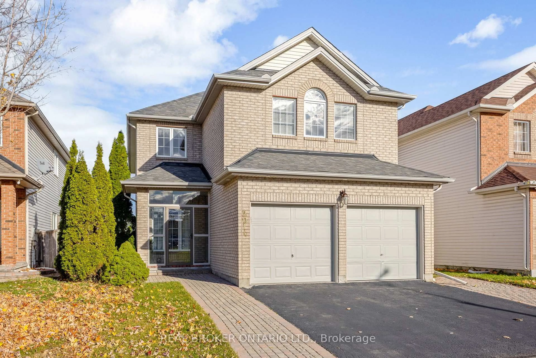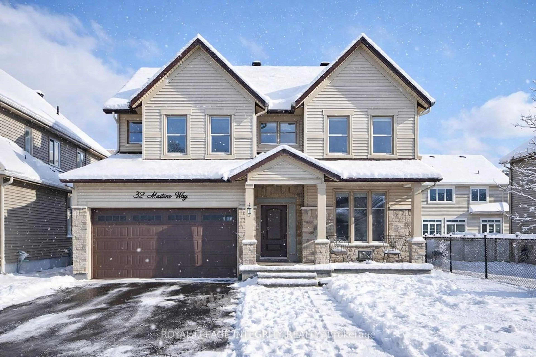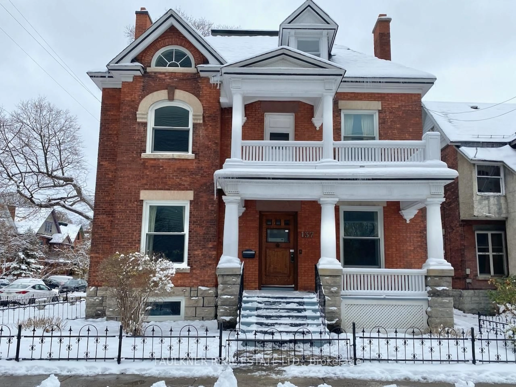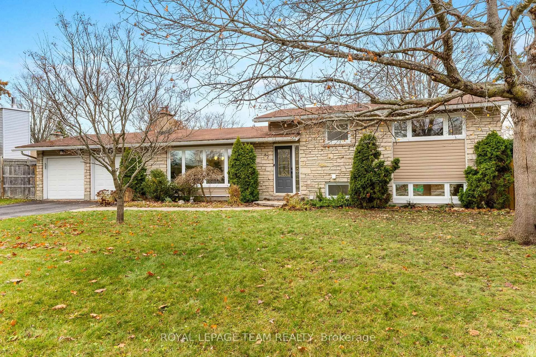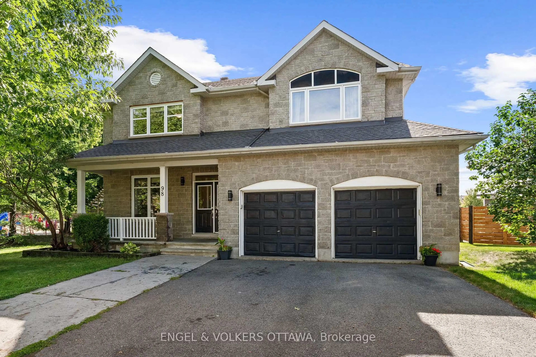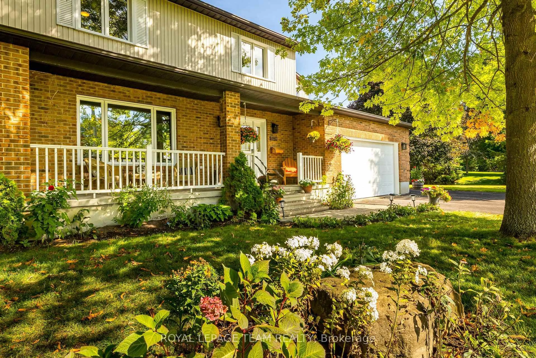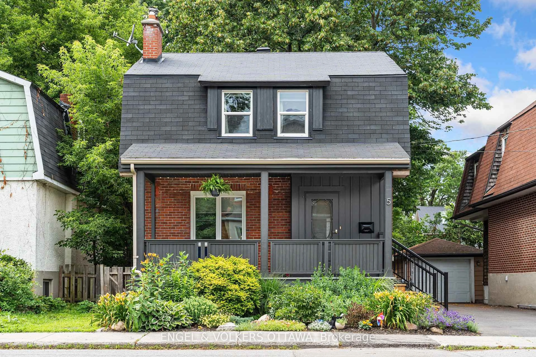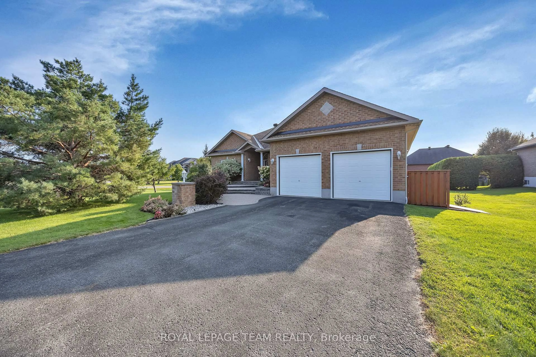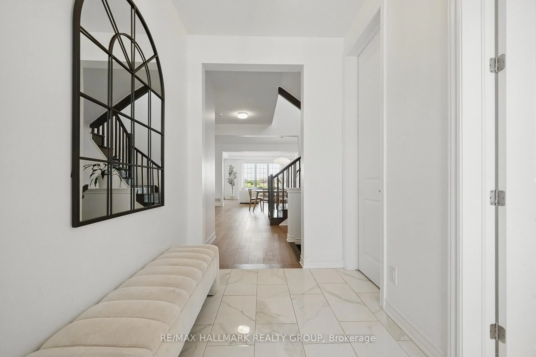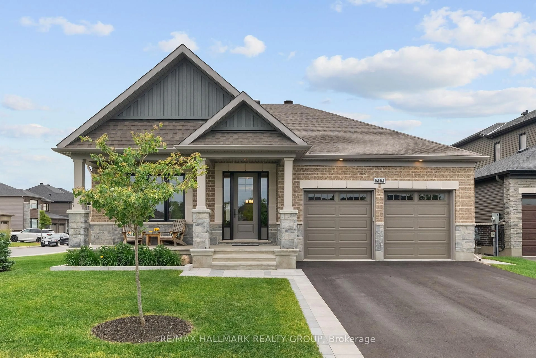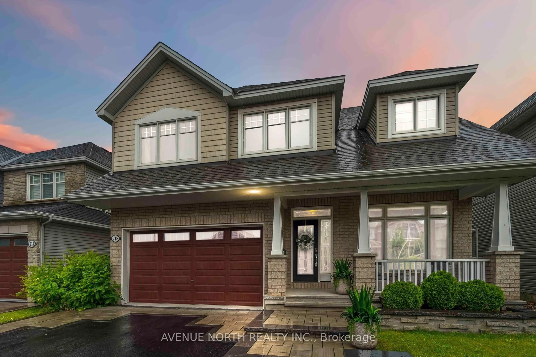Welcome to 2347 Briar Hill Drive, a beautifully maintained, spacious family home nestled in the sought after Guildwood Estates community, just minutes from top-rated schools, shopping, The Ottawa Hospital, CHEO, and downtown Ottawa. Immediate curb appeal sets the tone with a newly installed walkway and fresh sod, while the double-wide driveway and spacious double garage offer ample room for all your family's vehicles and gear. To top off the exterior, this home is outfitted with rooftop solar panels that generates surplus energy that is sold back to the grid, putting money back in your pocket every month and delivering long-term financial benefits! Inside, you will find FIVE bedrooms (4 up, 1 down) allowing the largest families, and their guests, to live comfortably. The main level is designed for effortless entertaining, featuring a bright, oversized kitchen alongside formal living and dining rooms that are perfect for hosting gatherings. Upstairs, the spacious primary suite features a stylish ensuite bathroom and a generous walk-in closet, offering comfort and convenience in equal measure. Three additional bedrooms and full bathroom round out the upper level. The fully finished basement adds incredible flexibility, with space for a kids playroom, home gym, office or media setup plus a fifth bedroom and full bathroom, enhancing the home's overall functionality. A generous backyard will keep the kids entertained for hours which includes a large deck, access to your garage and a natural gas hook-up for year round BBQing. Don't miss your chance to own this thoughtfully designed, income generating home in a family-friendly neighborhood. It truly has something for everyone! 24 hour irrevocable on all offers.
Inclusions: Refrigerator, Stove, Dishwasher, Microwave/Hoodfan, Washer, Dryer, Hot Water Tank, all window coverings, all light fixtures, garage door opener
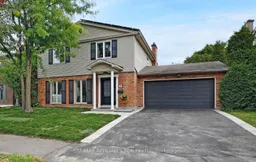 38
38

