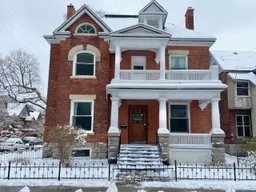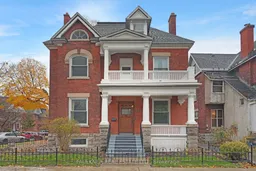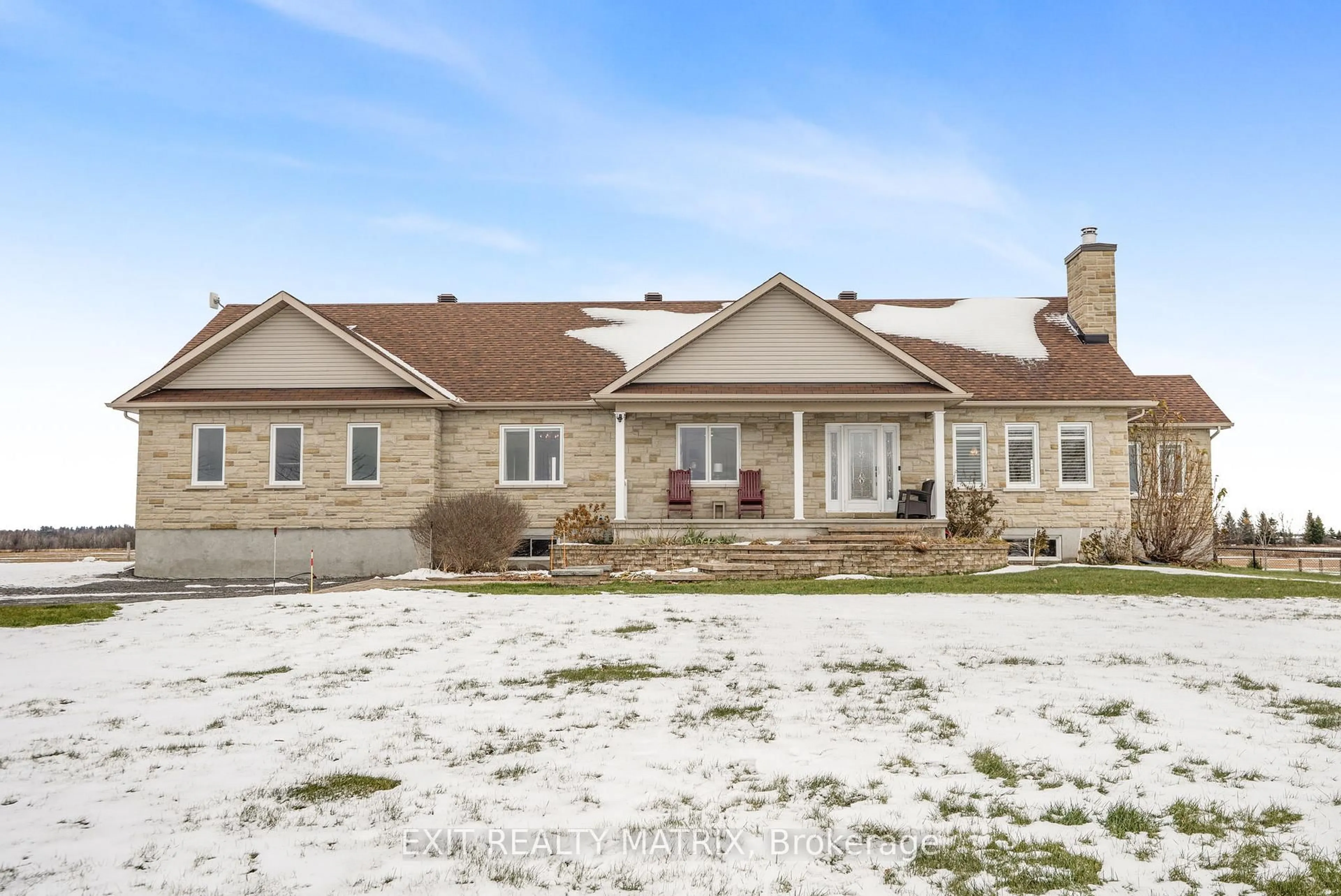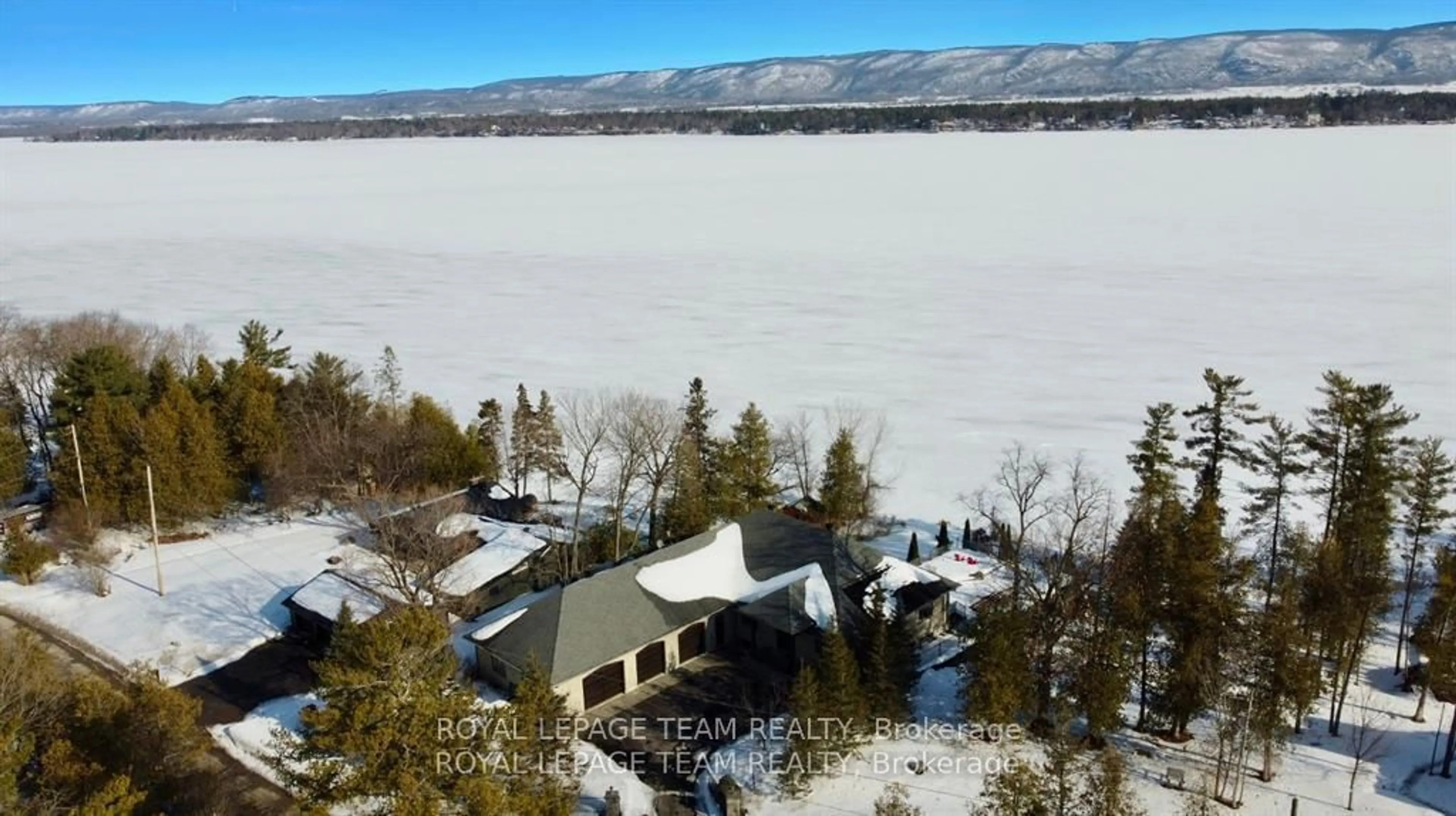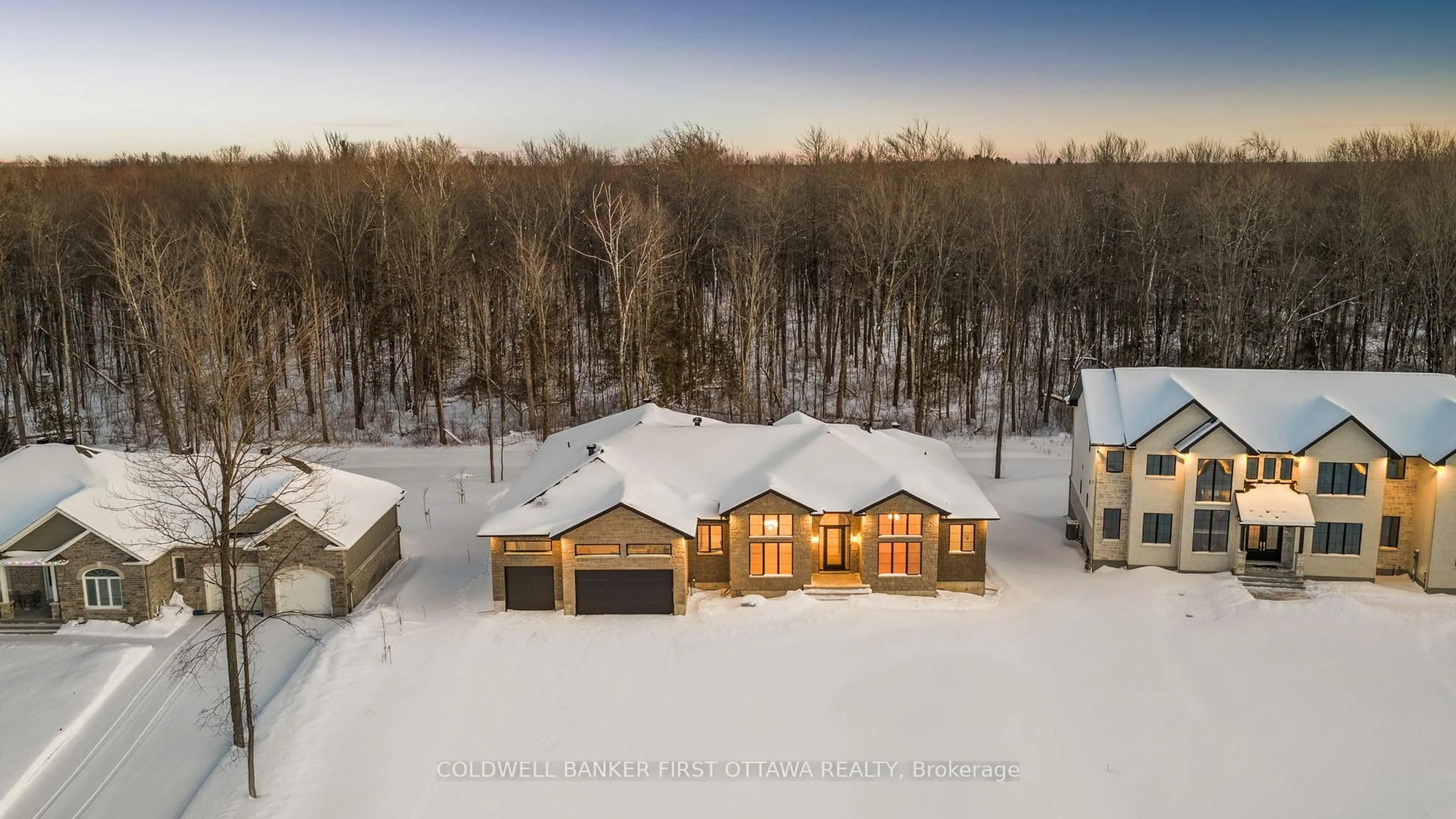Open House Sunday Jan 11th 2-4pm. From the moment you enter, this distinguished circa1900 residence exudes history, authenticity, and enduring character and is an extraordinary example of classical revival architecture. Bordered by elegant wrought-iron fencing, the home offers over 3,000 sq. ft. of living space where original craftsmanship and timeless details have been preserved. High ceilings, tall windows, and door transoms bathe the interiors in natural light, while rich wood trim, panelled walls with wainscoting, and graceful round-arched windows, and charming back staircase from the kitchen to the second floor speak to enduring hallmarks of a bygone era. Original pocket doors provide optional privacy in the formal living room, marrying elegance with thoughtful design. A magnificent, intricately carved wood banister sweeps gracefully from the ground level to the third floor, emphasizing the home's scale and architectural grandeur. Three original fireplaces, each uniquely designed to complement its surrounding room. Full basement, with exposed pointed stone foundation walls and tiled flooring, offers a generous, well-lit space-ideal for a recreation areas, billiards room, or wine cellar and features a private walkout to the rear yard, providing both function and flexibility. A private driveway with surface parking and a garage offer invaluable convenience in this highly desired location. Perfectly set on a corner lot between the Canal & Elgin Street, the home is steps from a vibrant community park with tennis & basketball courts, play structures, and a wading pool. Families will appreciate the proximity to highly regarded Lisgar Collegiate Institute and Elgin Street Public School, while cultural enthusiasts will enjoy being a short stroll from the National Arts Centre, Parliament Hill, and Elgin Street shops & eateries. A nearby footbridge offers effortless access to the University of Ottawa & ByWard Market, enhancing walkability & lifestyle.
Inclusions: fridge, stove, dishwasher, washer, dryer, alarm (all appliances included in as is condition)
