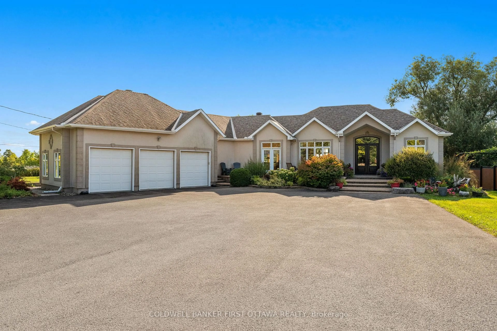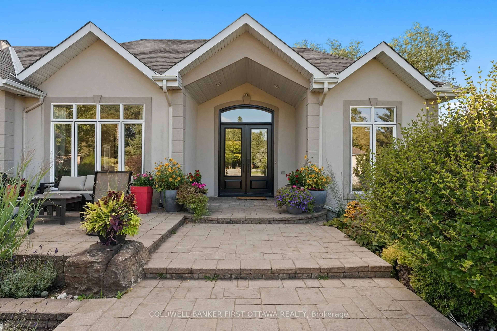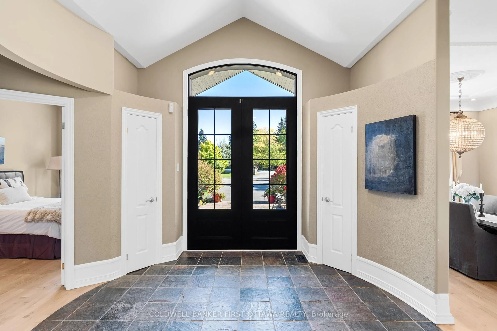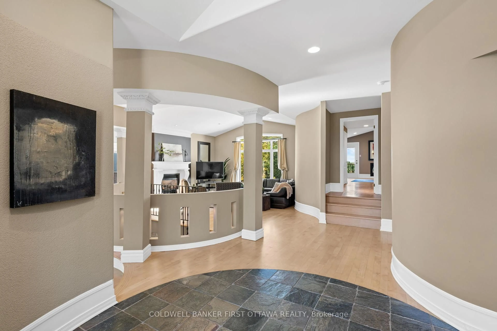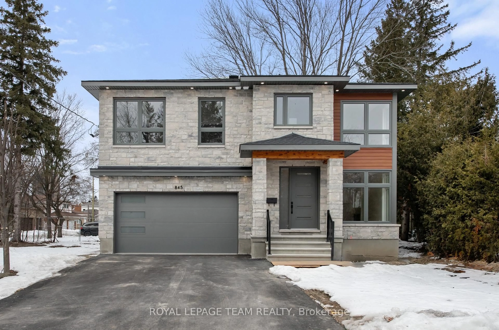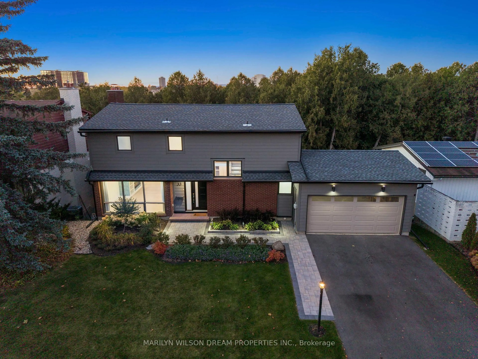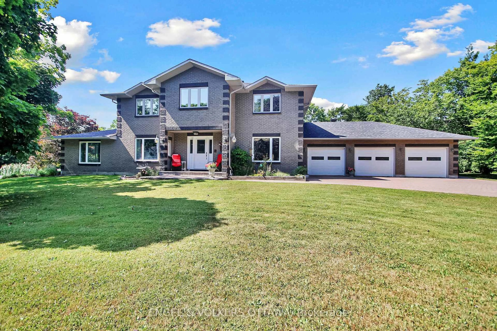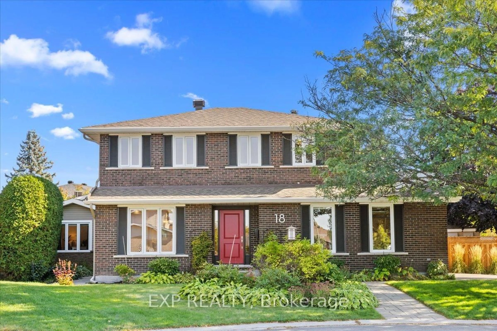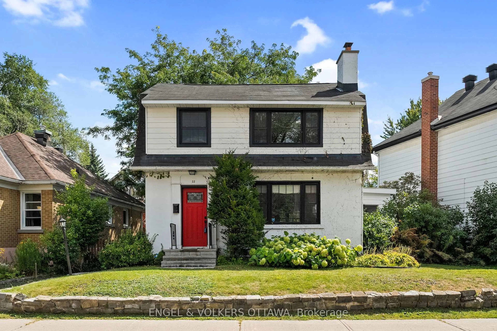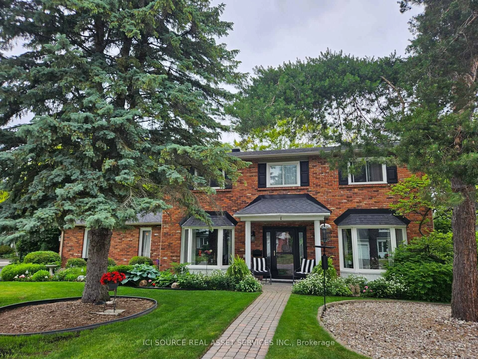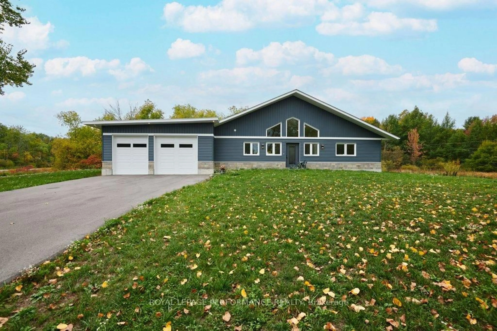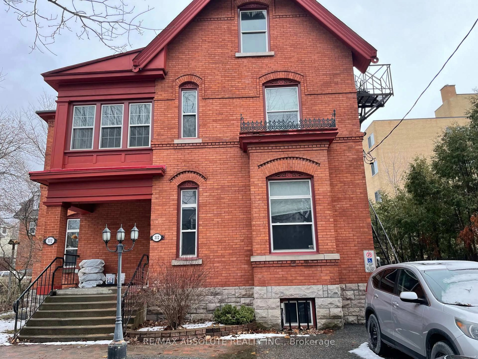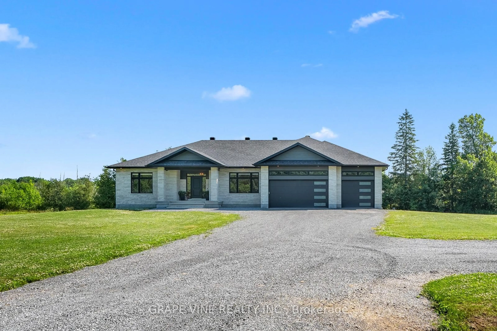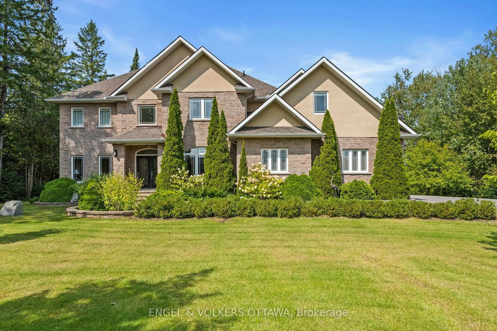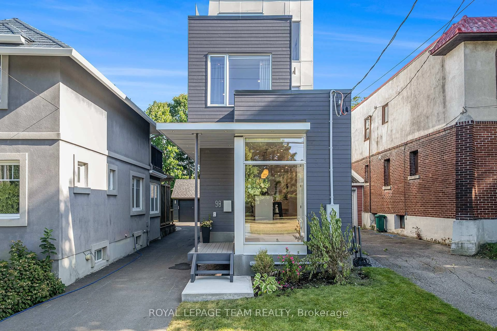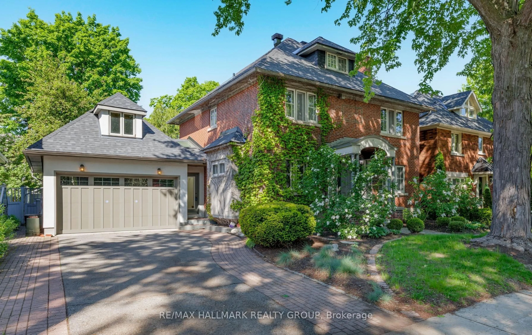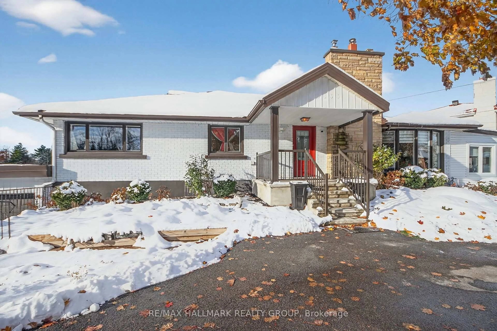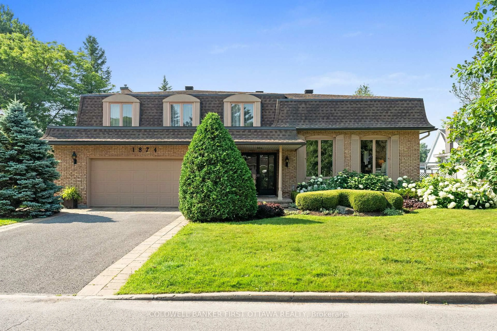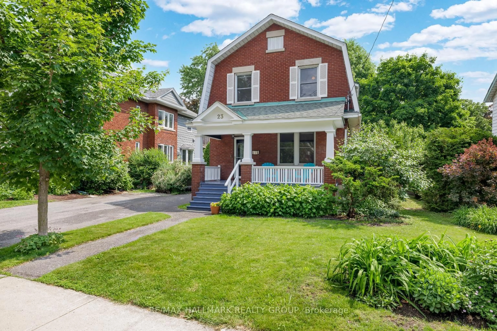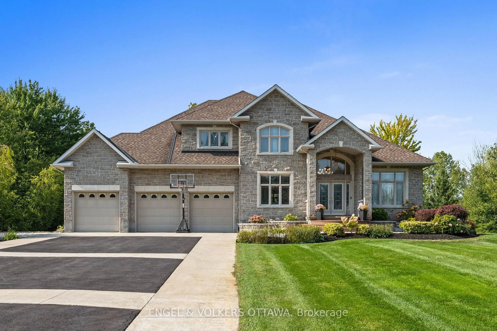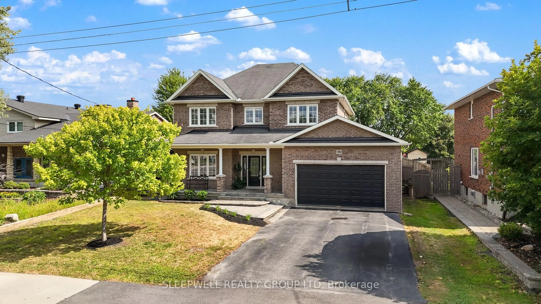358 River Rd, Ottawa, Ontario K1V 1R8
Contact us about this property
Highlights
Estimated valueThis is the price Wahi expects this property to sell for.
The calculation is powered by our Instant Home Value Estimate, which uses current market and property price trends to estimate your home’s value with a 90% accuracy rate.Not available
Price/Sqft$809/sqft
Monthly cost
Open Calculator
Description
A rare urban oasis offering nearly half an acre of beautifully landscaped grounds right in the city. This expansive bungalow features over 2,000 sq.ft. on the main level plus a full walkout basement of nearly the same size, offering remarkable flexibility for family living, multi-generational use or even a home-based business. Step through the stunning front doors into a welcoming foyer that opens to generous, light-filled rooms designed for comfort & connection. The sunken dining room overlooks the front gardens, while the large living room with gas fireplace looks out over the backyard. The kitchen is the heart of the home, with tall cabinetry, glass details, a massive island, huge gas range, coffee bar area & a walk-in pantry with a sink, tons of storage & laundry. This home is perfect for entertaining, courtesy of the multiple walkouts, gatherings spaces, decks & patios, hosting large gathering is effortless here, both inside & out. The primary bedroom is nicely tucked away from the activity of the home. This spacious room showcases a gas fireplace, a private deck overlooking the backyard & a beautiful 4 pc ensuite. A dedicated dressing room could easily convert to a main-floor office or 3rd bedroom as needed. Downstairs, youll find three additional bedrooms, all with big windows, a full bathroom, a huge family room with gas fireplace, theatre projector, bar area & multiple exterior doors for private access. Great potential to easily add a second kitchen, creating a true multigenerational layout or a potential rental space given the direct access to the outdoors. Parking for 20+ cars, a triple car garage, extensive interlock, detached garden shed & a full irrigation system round out the list of pluses. Surrounded by perennial gardens and fruit trees, this property offers space, versatility & opportunity, rarely found within the city limits. Be sure to check out the photos, video & floor plan to get the full feel of what this one of a kind home offers.
Property Details
Interior
Features
Main Floor
Foyer
4.46 x 3.49carpet free / Circular Stairs
Play
2.59 x 3.6Closet / Closet Organizers / Window
Dining
3.83 x 4.5Sunken Room / Overlook Patio
Living
8.62 x 5.95O/Looks Backyard / Gas Fireplace / W/O To Deck
Exterior
Parking
Garage spaces 3
Garage type Attached
Other parking spaces 17
Total parking spaces 20
Property History
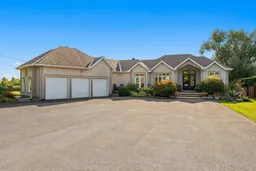 49
49
