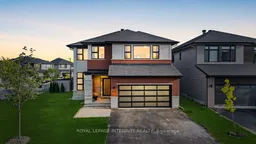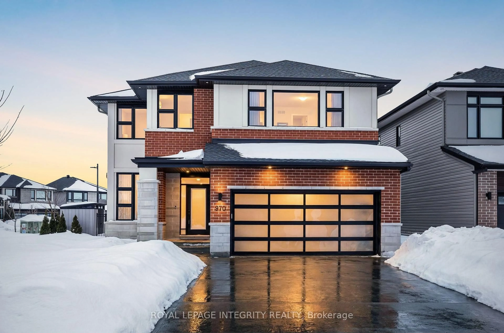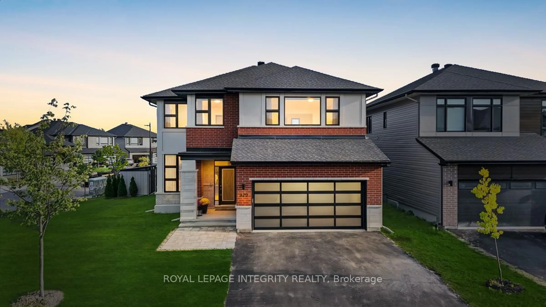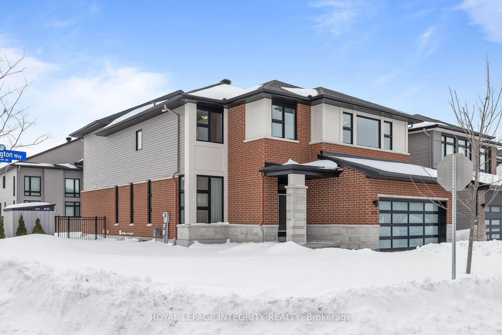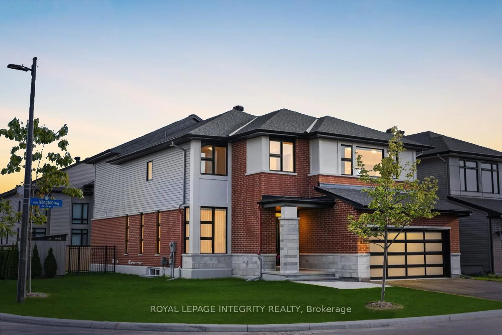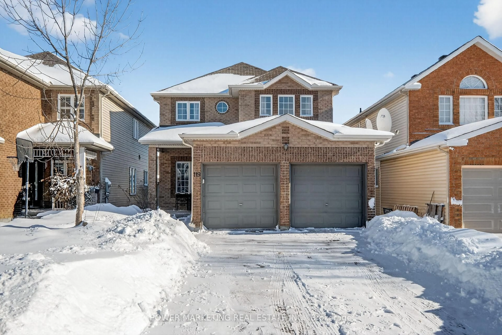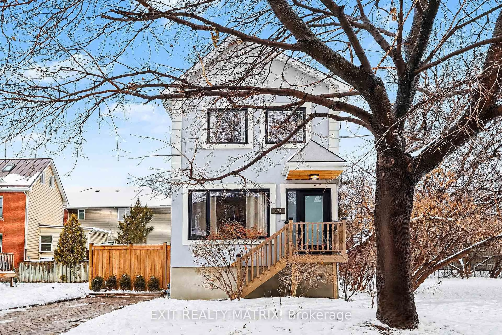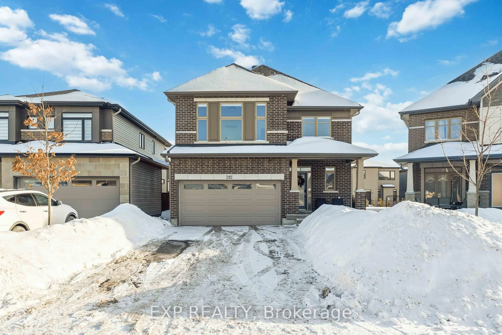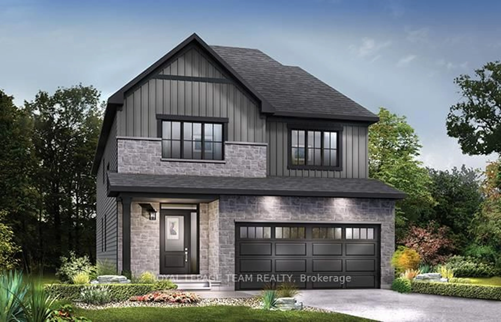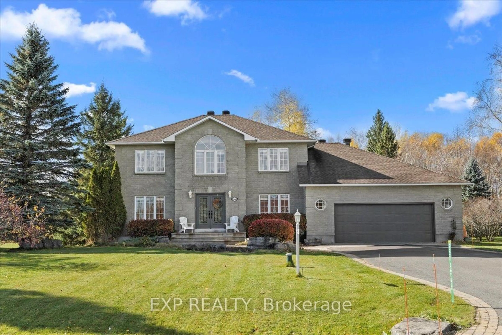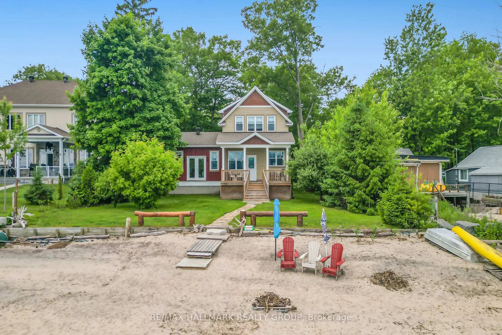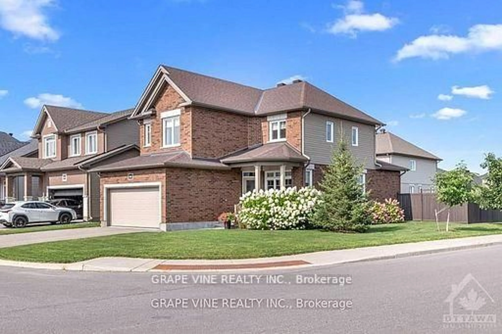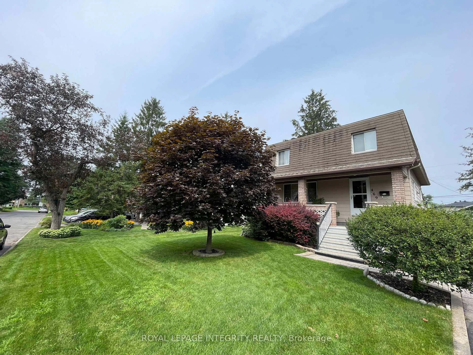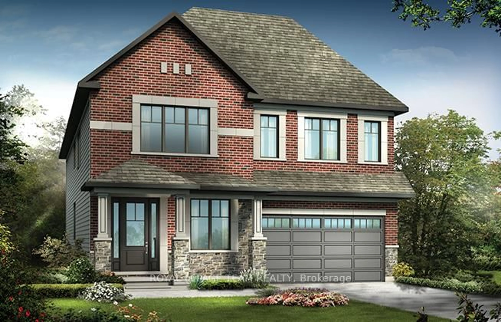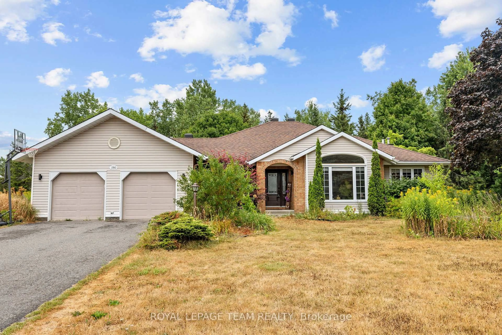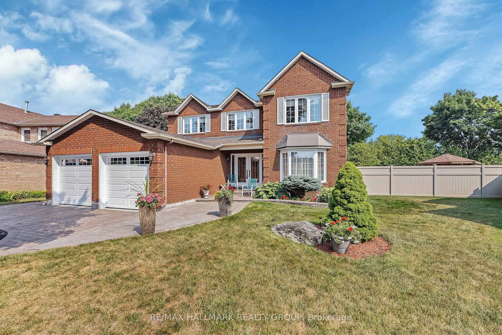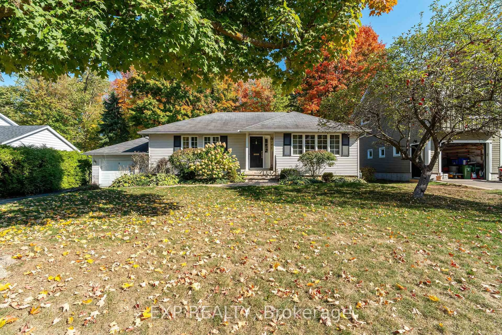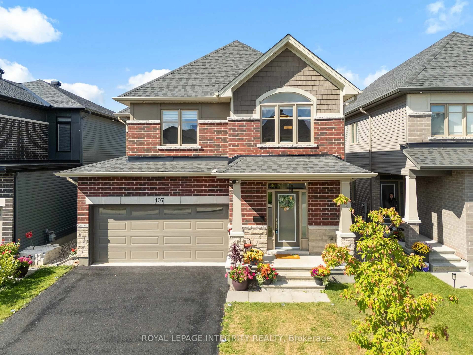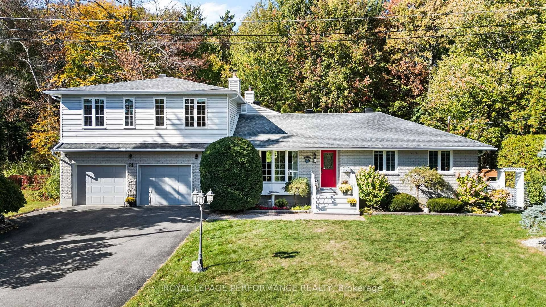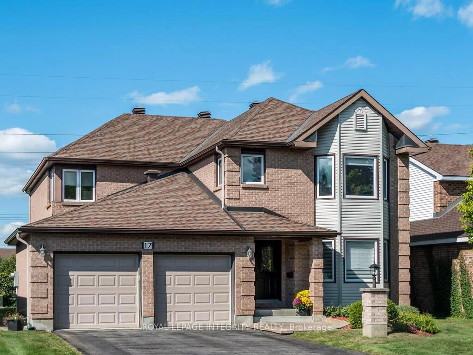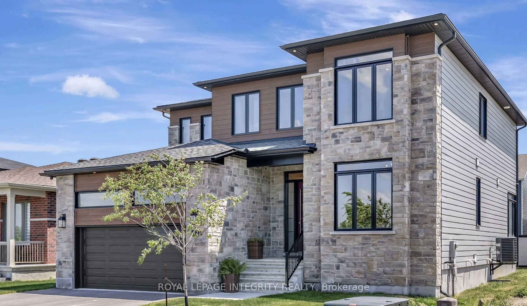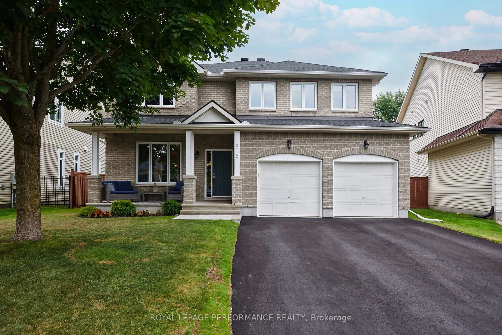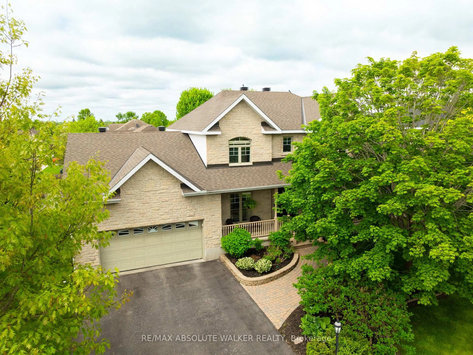970 Islington Way, Ottawa, Ontario K1T 0T9
Contact us about this property
Highlights
Estimated valueThis is the price Wahi expects this property to sell for.
The calculation is powered by our Instant Home Value Estimate, which uses current market and property price trends to estimate your home’s value with a 90% accuracy rate.Not available
Price/Sqft$513/sqft
Monthly cost
Open Calculator
Description
Built by Urbandale, one of Ottawa's most prestigious builders, this stunning detached 4+1 bedroom, 5 bathroom corner lot home in Findlay Creek is true dream home material. Located on a quiet, highly desirable street in an impeccable pocket of the community, it offers the perfect blend of luxury, space, and functionality. Loaded with upgrades and high end finishes throughout, every detail has been thoughtfully designed with elegance and comfort in mind. A formal living room at the front of the home sets a refined tone and flows seamlessly into the sophisticated dining room, ideal for hosting dinner parties. The heart of the home is the soaring open concept family room, filled with natural light and open to a custom eat in kitchen featuring premium upgrades, high end appliances, quartz counters, a breakfast bar, and a walk in pantry. A main floor office provides the perfect work from home or study space. Timeless hardwood floors continue upstairs, leading to a serene primary retreat with a sleek 5 piece ensuite and spacious walk in closet. Three additional bedrooms offer comfort and privacy, including one with its own ensuite and two connected by a stylish Jack and Jill bathroom. The finished basement extends the living space with a fifth bedroom, full bath, and a spacious rec room complete with a wet bar, perfect for family movie nights or entertaining. Ample unfinished space remains for storage or future customization. Step outside to a fully fenced backyard with an interlock patio. With a two car garage, parking for six, and a premium corner lot location in sought after Findlay Creek, this home delivers luxury living in one of Ottawa's most desirable neighbourhoods.
Property Details
Interior
Features
Main Floor
Living
6.42 x 5.75Kitchen
5.2 x 4.89Pantry
1.34 x 1.14Bathroom
1.51 x 1.48Exterior
Features
Parking
Garage spaces 2
Garage type Attached
Other parking spaces 4
Total parking spaces 6
Property History
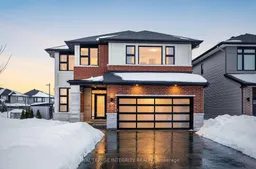 45
45