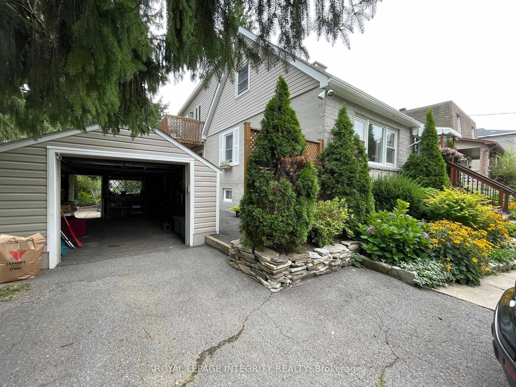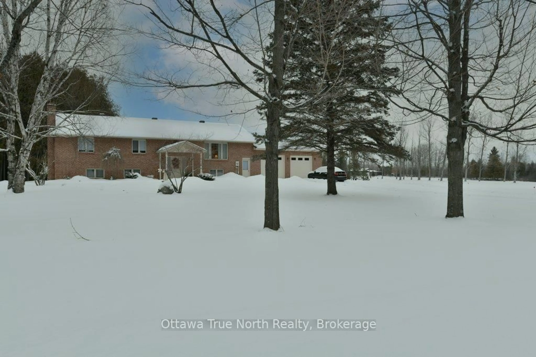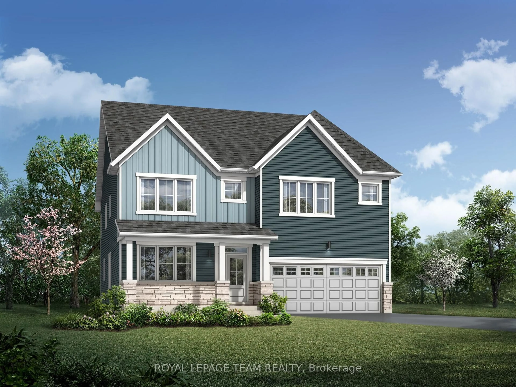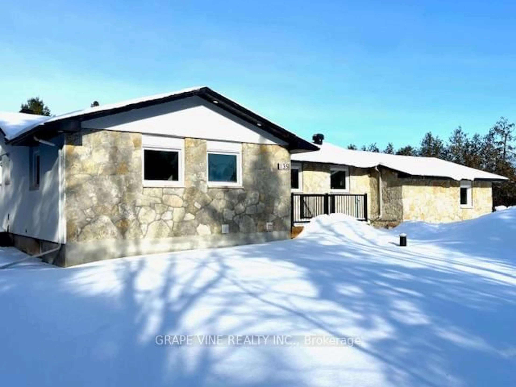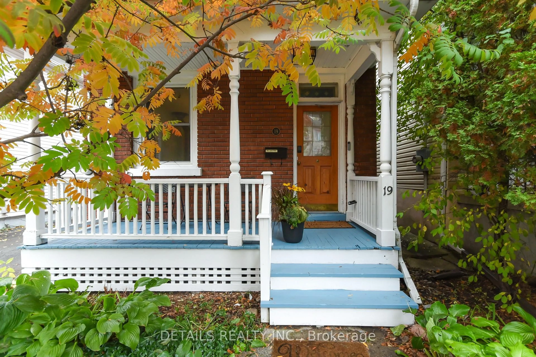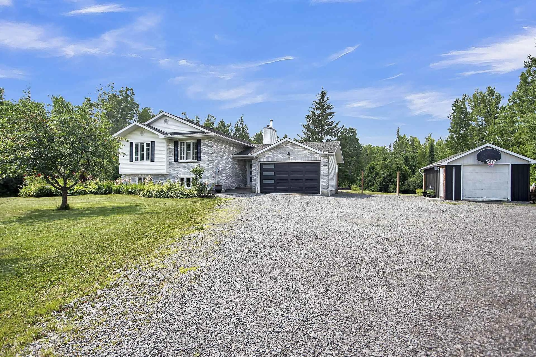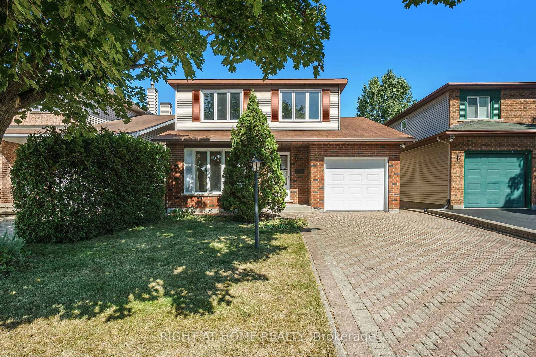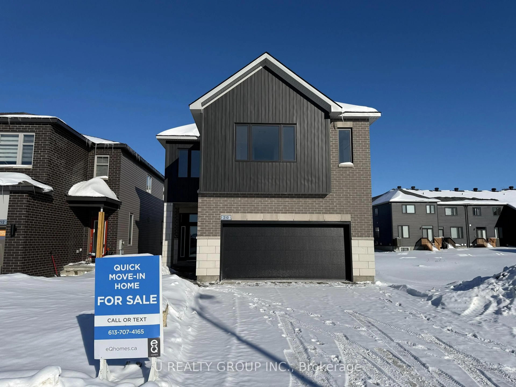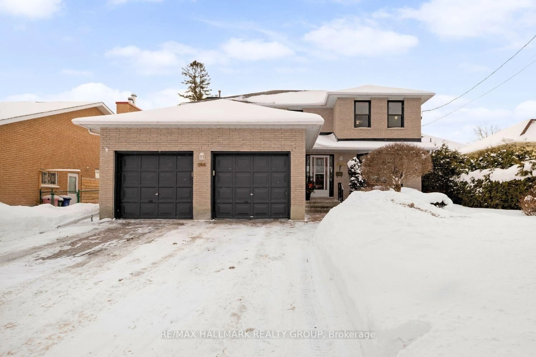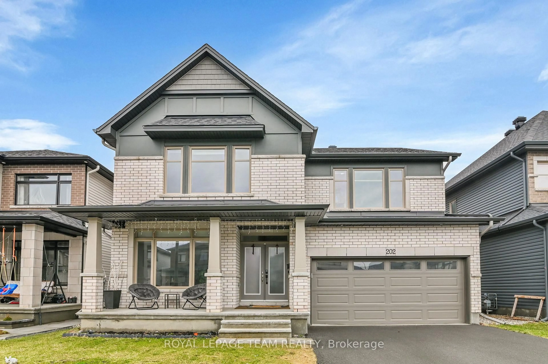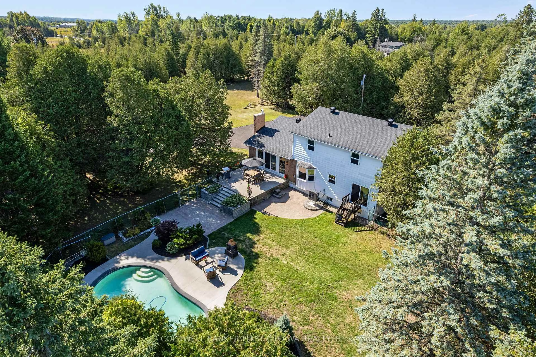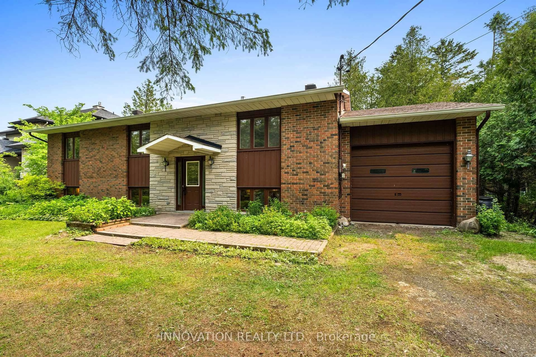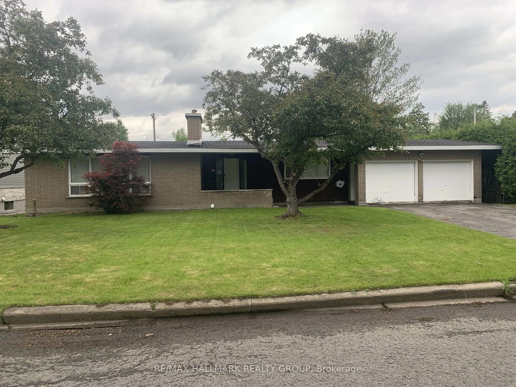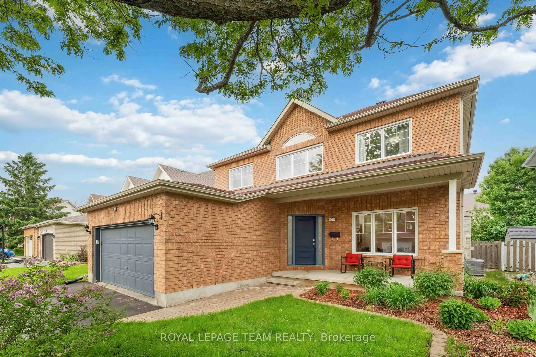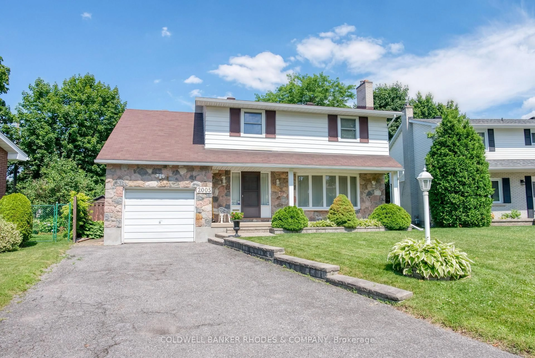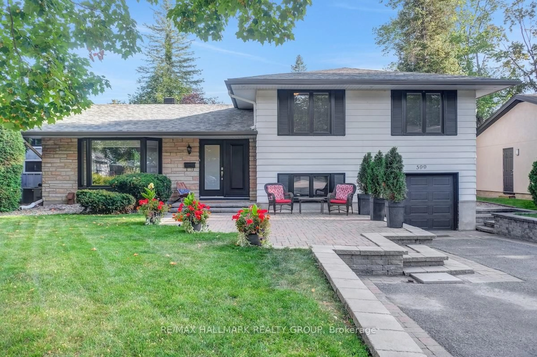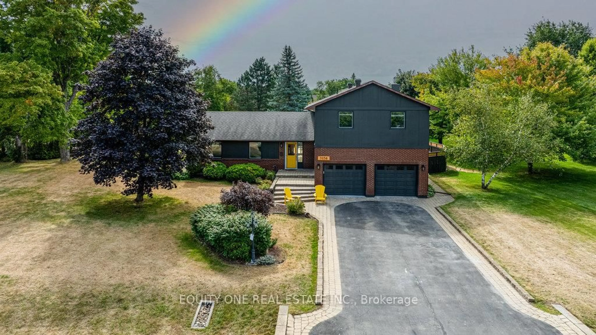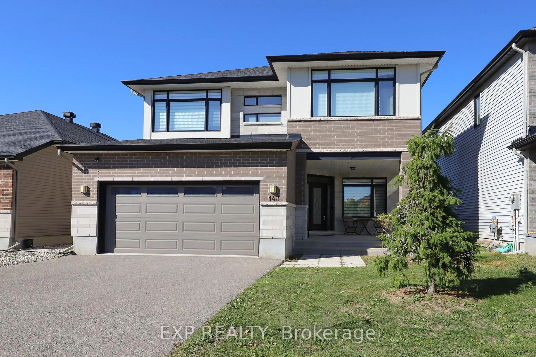Quality, custom built, bungalow, nestled upon a premium sized treed lot backing onto a pond and park, offering total privacy & cottage lifestyle in your own backyard. This 3+2 bedroom, 3 bath home is updated throughout. The sun filled kitchen features an abundance of cabinetry, rambling countertops, stainless steel appliances and raised breakfast counter. The dining room is open concept to the kitchen & has patio doors leading into the 3 season room overlooking the tranquil setting. The soaring ceiling stretches across the expanse of the living room with gas fireplace & large picture window. Gleaming hardwood flows seamless through the principal rooms. Large primary bedroom has an updated 3pc ensuite & walk-in closet. Professionally finished basement has a large family room with gas fireplace, 2 large bedrooms, a new 3pc bath, gym & storage room. Oversize 2 car garage/workshop is insulated & heated. Landscaping includes perennial, gardens, interlock, walkway & patio, raised deck, fencing, mature trees, privacy hedge, playhouse & campfire pit. Additional paved pad along side of house for additional parking. Sauna & hot tub are optional. Ideally located steps from the school, Carp farmers market, and all village amenities.
Inclusions: Fridge, stove, hood fan, dishwasher, washer, dryer, window blinds, all light fixtures, two garage door openers, garden shed, playhouse, patio lights
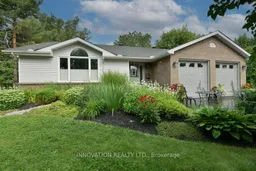 49
49

