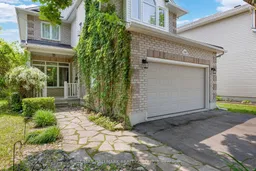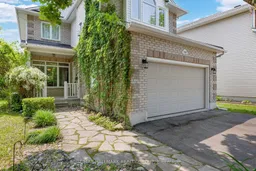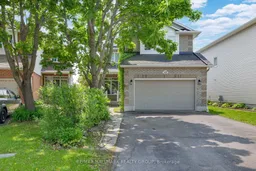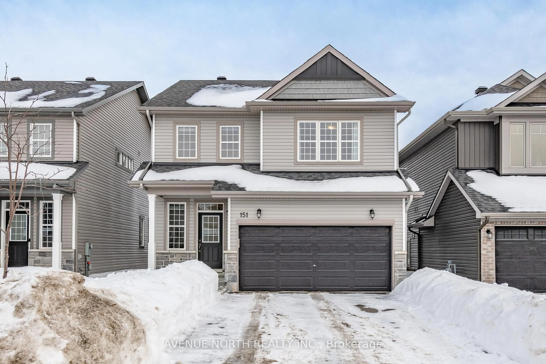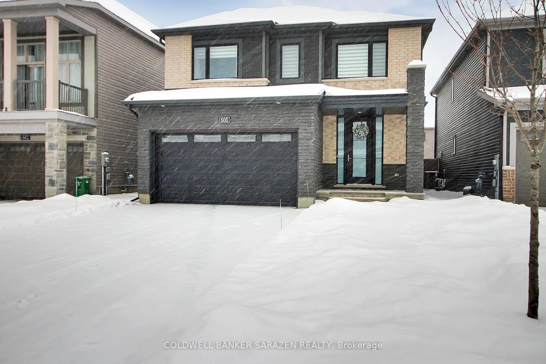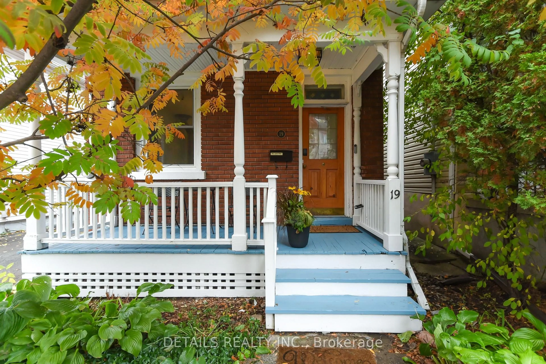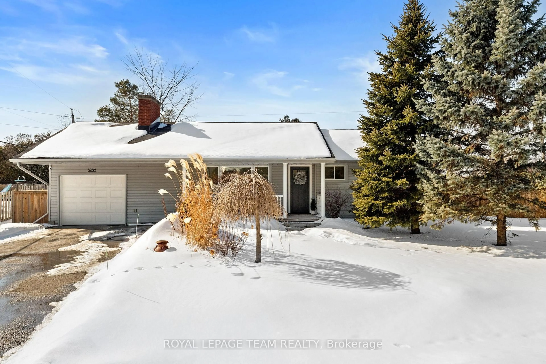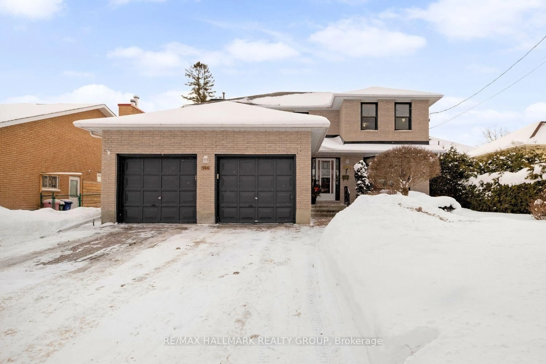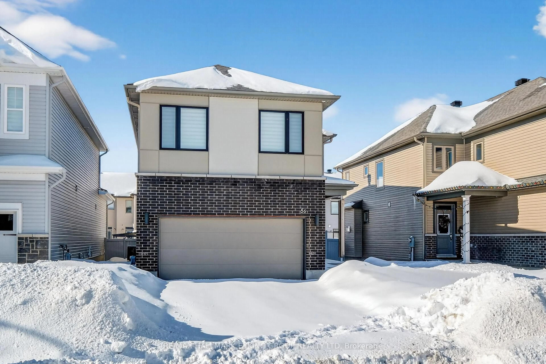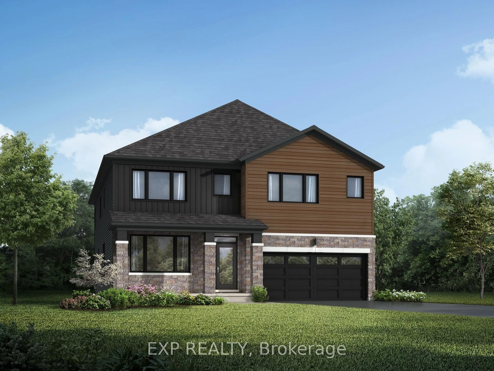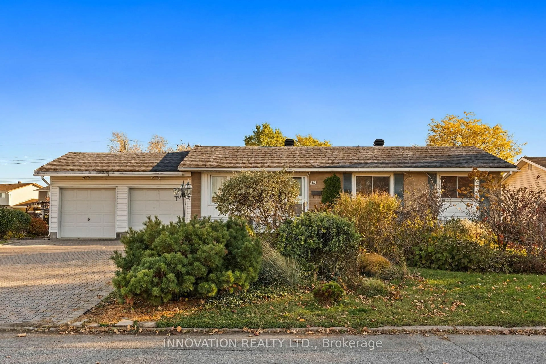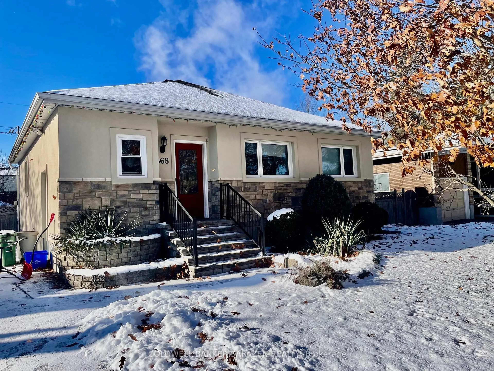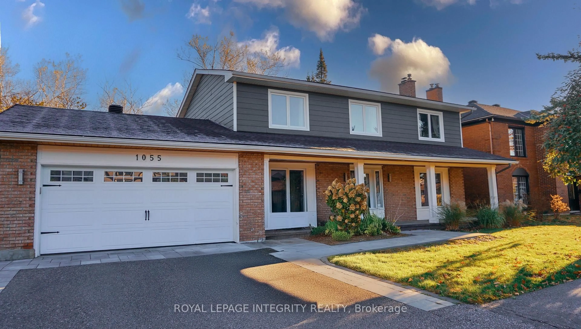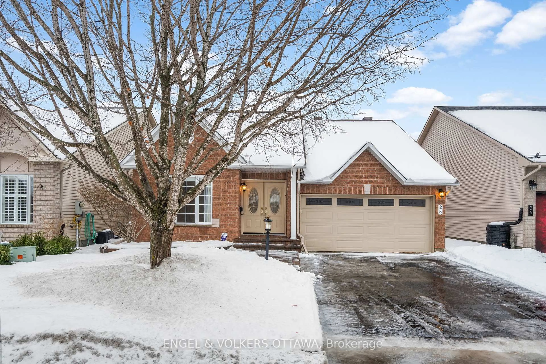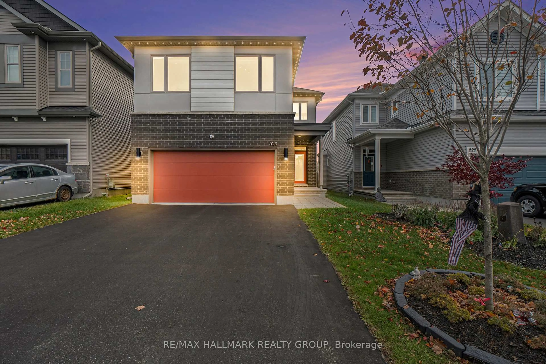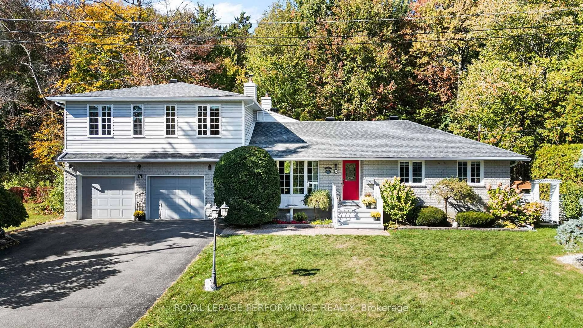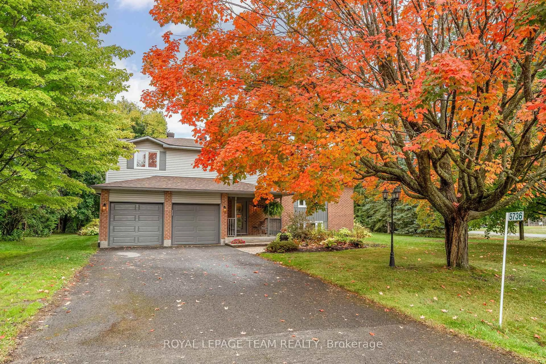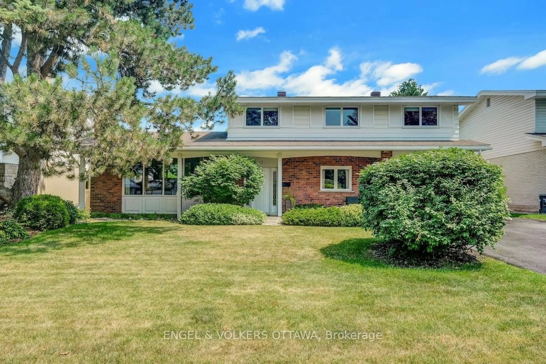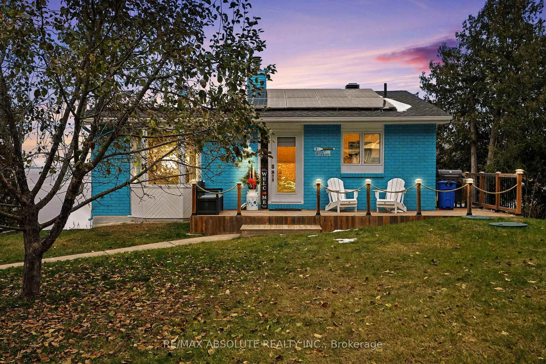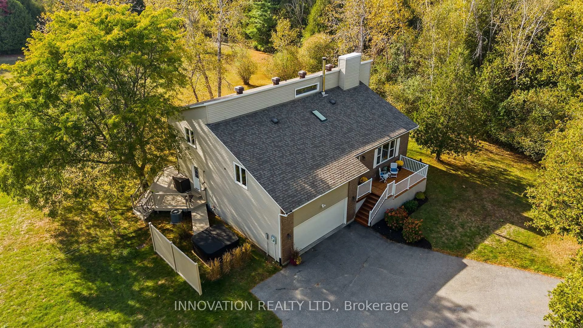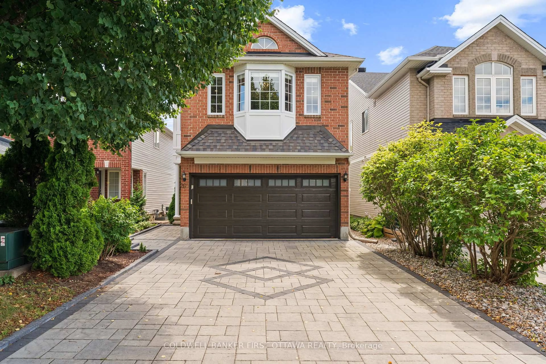This spacious 4 bedroom family home in highly sought after Riverside South backs directly onto a beautiful nature trail and no rear neighbours. Grand front entry with spiral staircase, main floor office, laundry, open living and dining room, bright kitchen with newer appliances and cozy family room with fireplace. Upstairs features 4 large bedrooms including a luxurious primary suite with fireplace, brand new 5 piece ensuite, upgraded insulation and new triple pane windows for added warmth and quiet. Fully Finished basement with home theatre area, wet bar, workout space, and large rec area. Wired in generator panel (110V, 30 amp required, generator not included). New backyard deck and fencing on 2 sides is perfect for entertaining and relaxing. Double car garage plus parking for 4 cars on driveway. Walkable to multiple schools, parks, winter rink, shops, and community centre. A rare blend of privacy, space, smart upgrades, and community living with a touch of nature and privacy.New deck, fencing on 2 sides, primary bathroom ('24) A/C ('19) Furnace ('20) Hot Water Tank ('25)
Inclusions: 3 Sheds, Fridge, Stove, Washer, Dryer, Dishwasher, Drapes and Drapery Tracks, Light Fixtures
