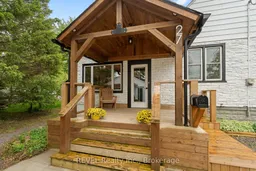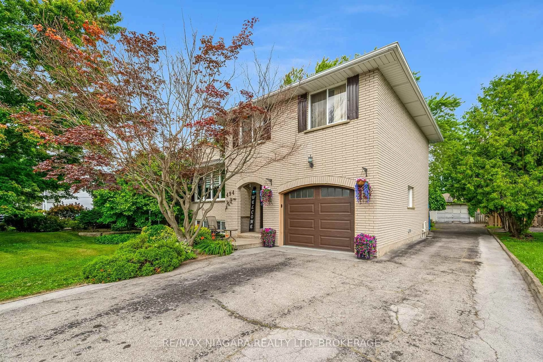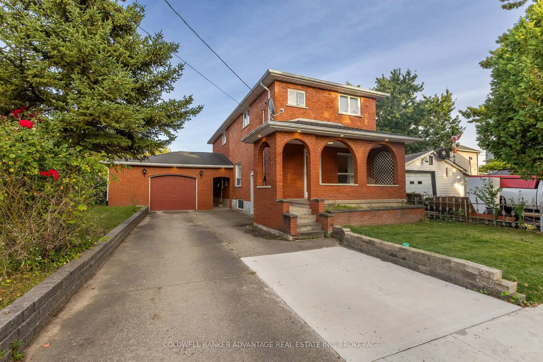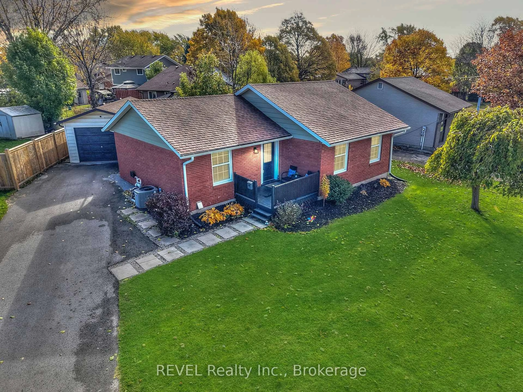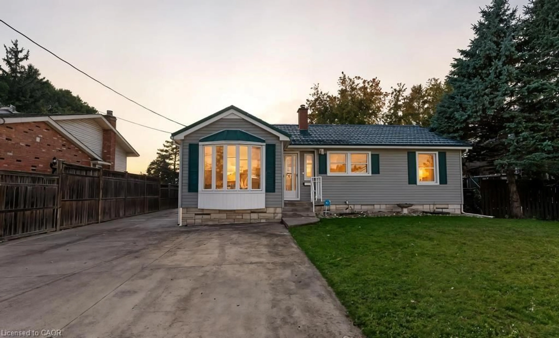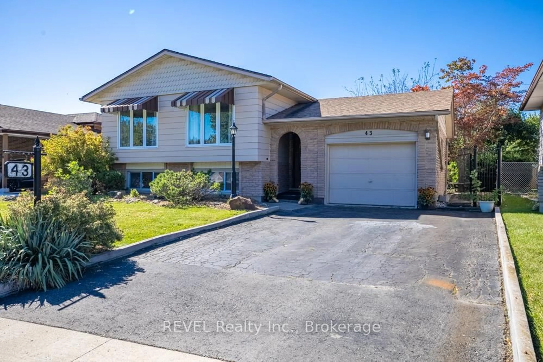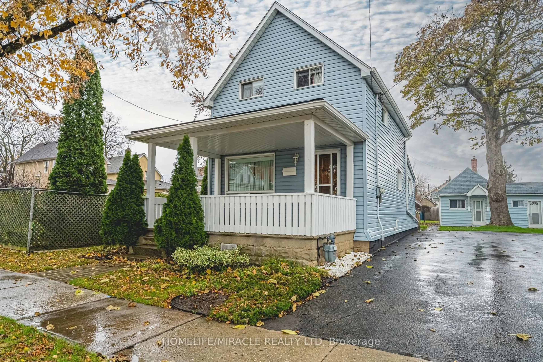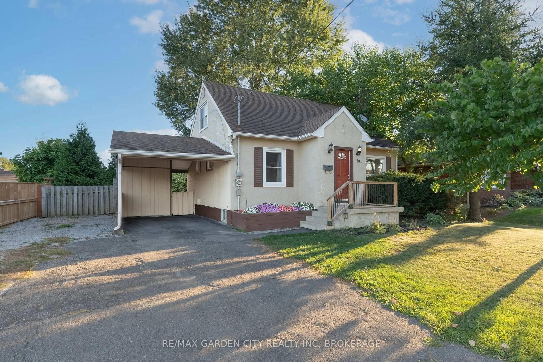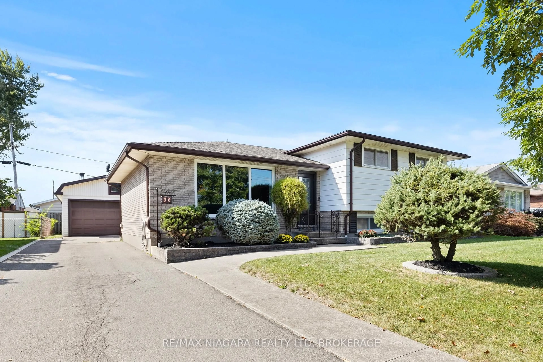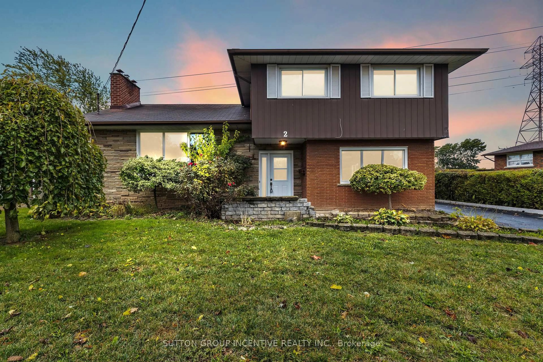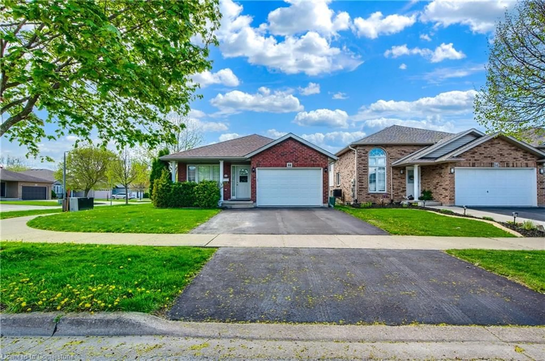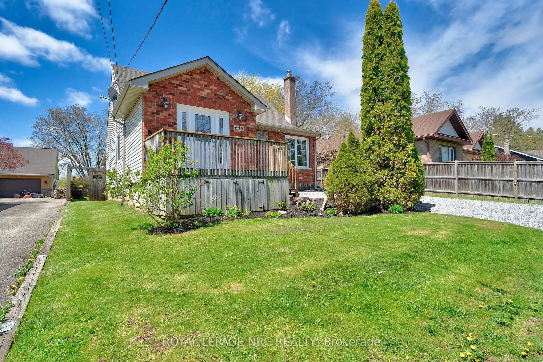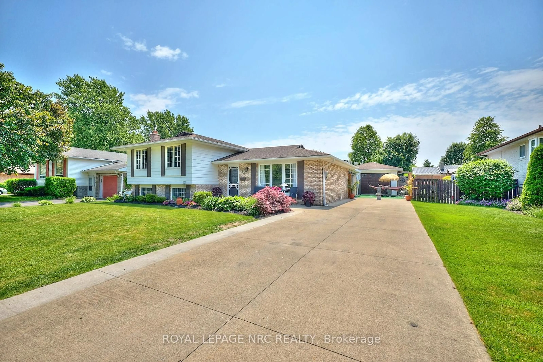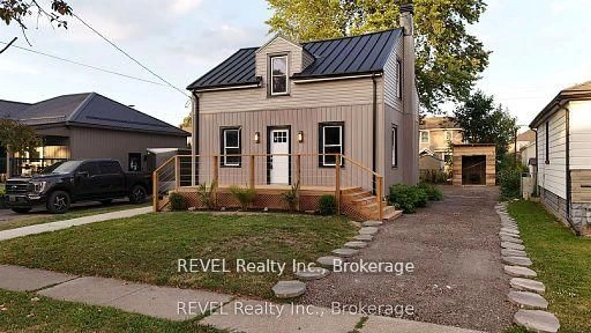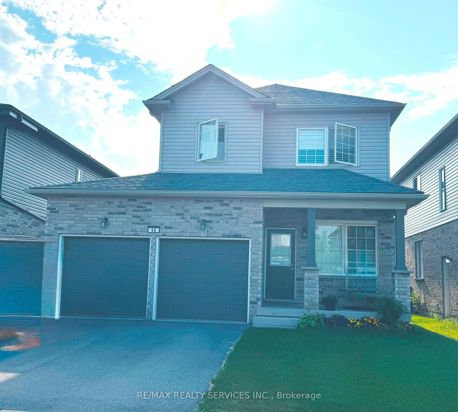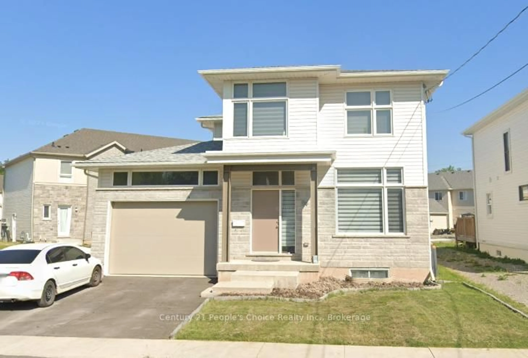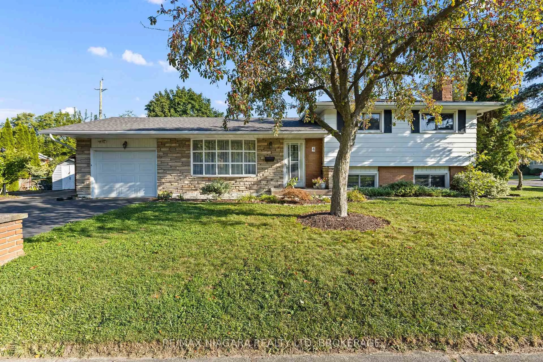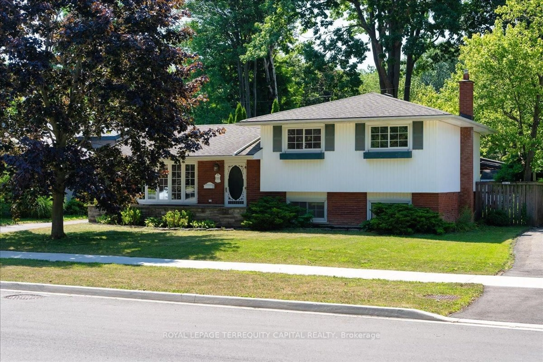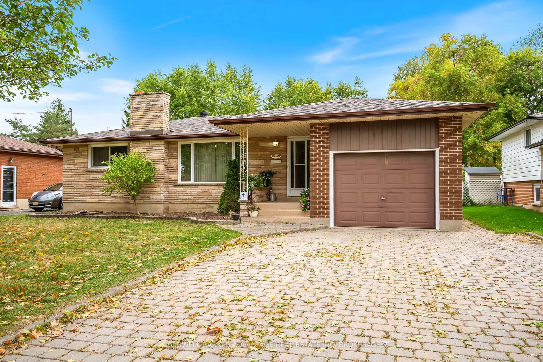This charming 3-bedroom, 2-bathroom home sits on an incredible 40 x 250 ft fully fenced lot in one of Welland's best locations perfectly tucked on the outskirts for peace and privacy, yet close to everything you need.Step inside and you'll find two bedrooms on the main floor, including a spacious primary suite with a gorgeous 4-piece ensuite featuring a dreamy soaker tub. The open-concept kitchen is a standout updated with rustic touches and loads of room to entertain or cook up a storm. The cozy living room offers a warm vibe with its electric fireplace, perfect for relaxing evenings.Out back, its like your own private retreat enjoy the above-ground pool, hot tub, and a covered patio ideal for BBQs or just lounging with your morning coffee. Plus, theres even a dedicated bar/man cave/she shed, two other sheds, and a newly built garage for all your hobbies and storage needs.Dont miss the massive front porch - perfect for sitting out and enjoying the cute water feature in the front yard.Homes like this don't come along often - loaded with charm, updates, and outdoor space in one of the best pockets of Welland.
Inclusions: Fridge, Stove, Dishwasher, Washer, Dryer, Window Coverings
