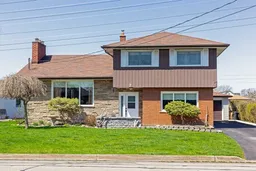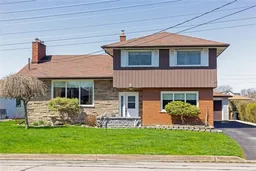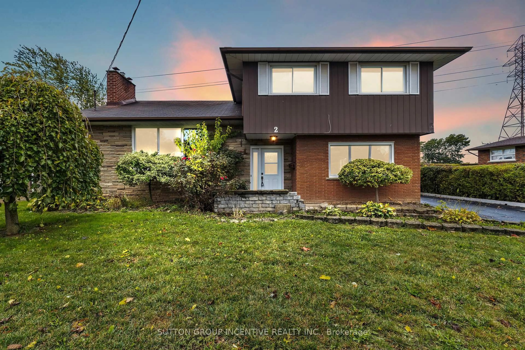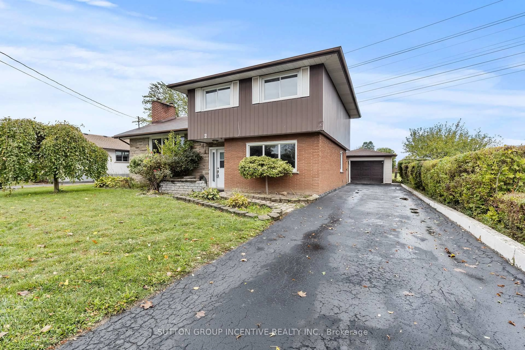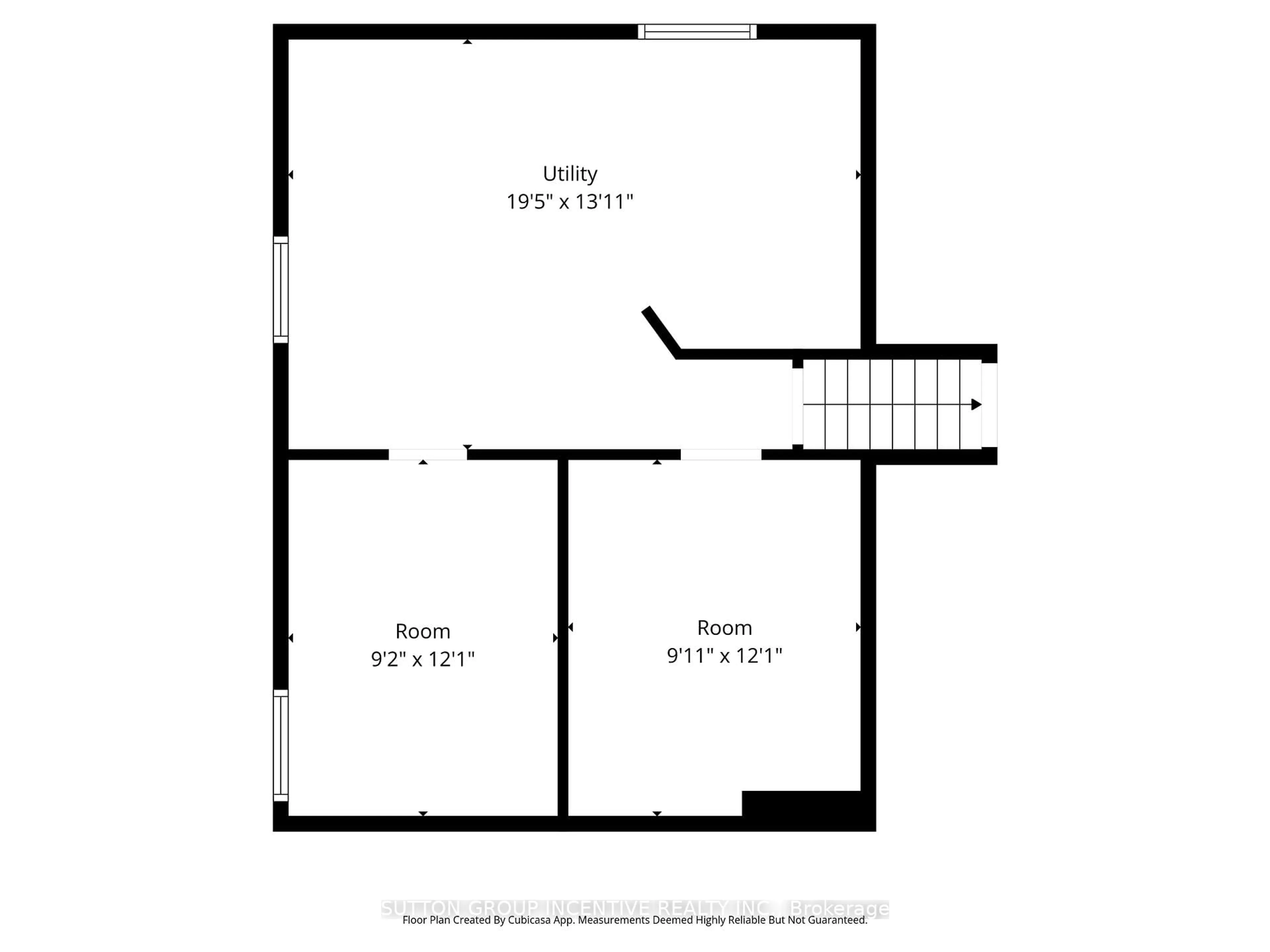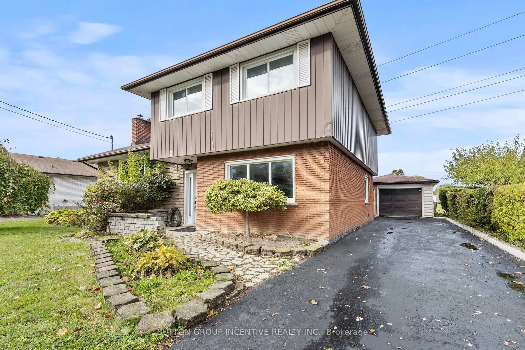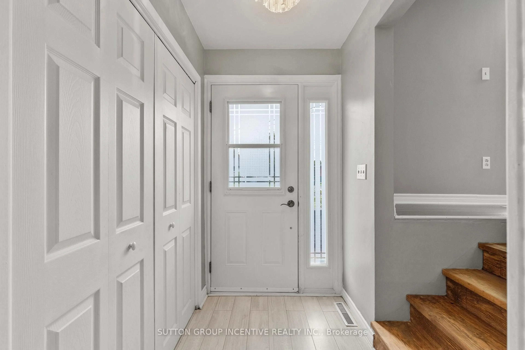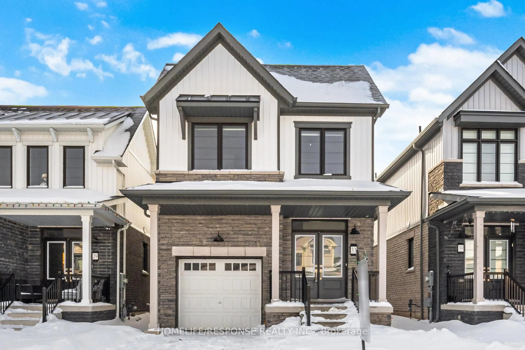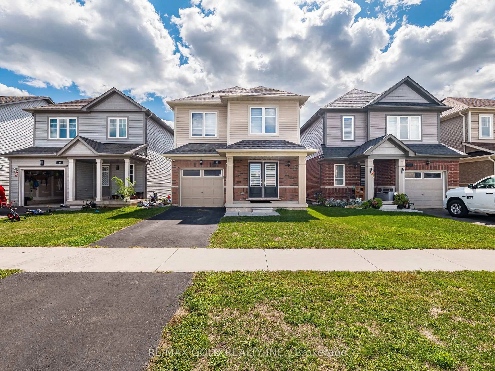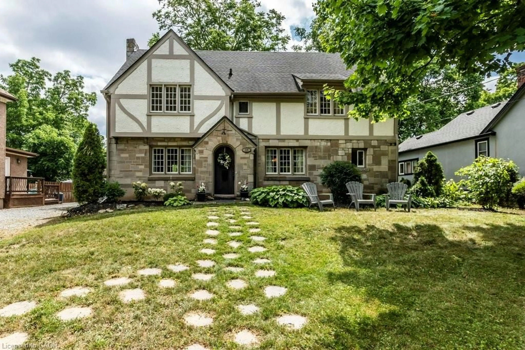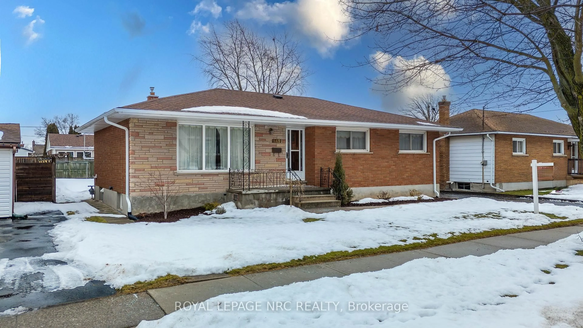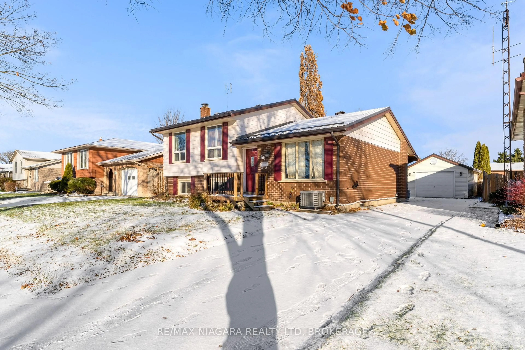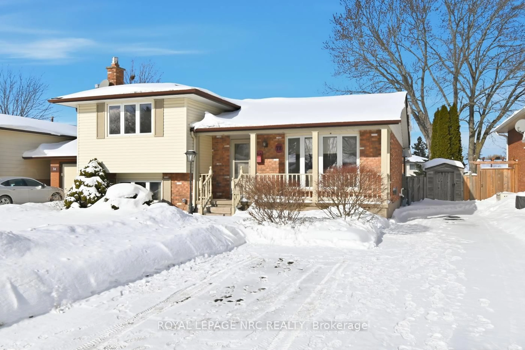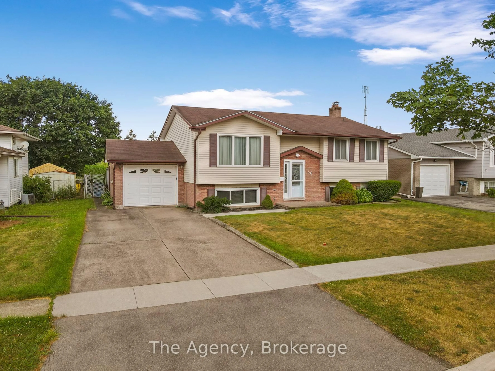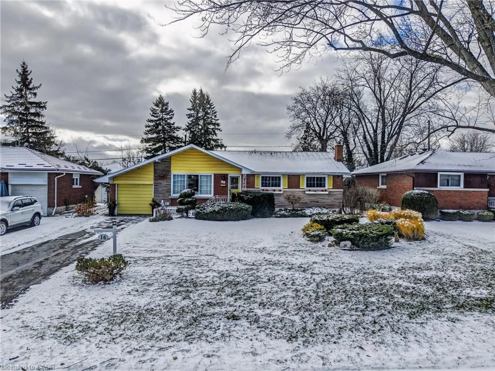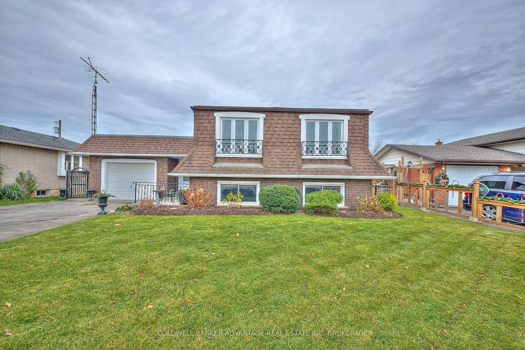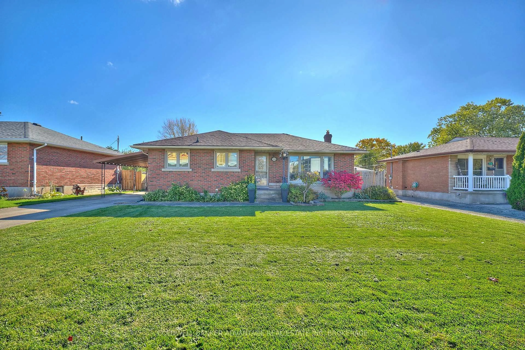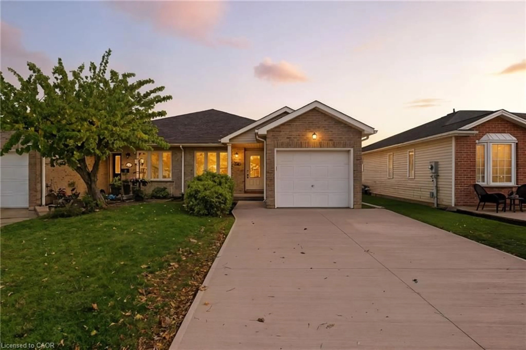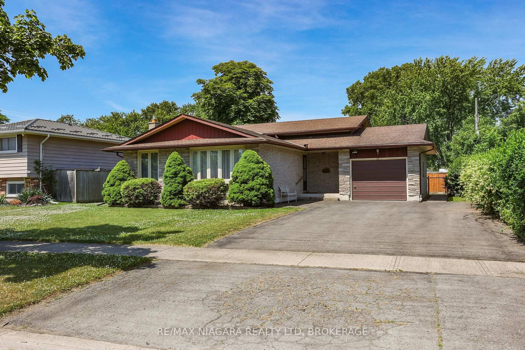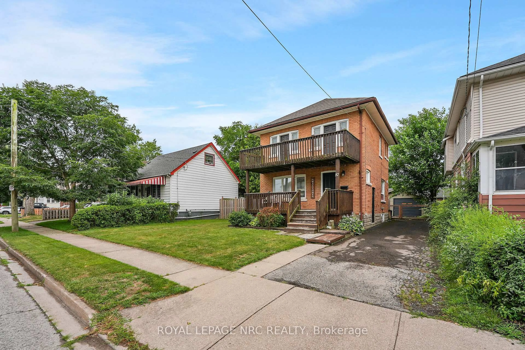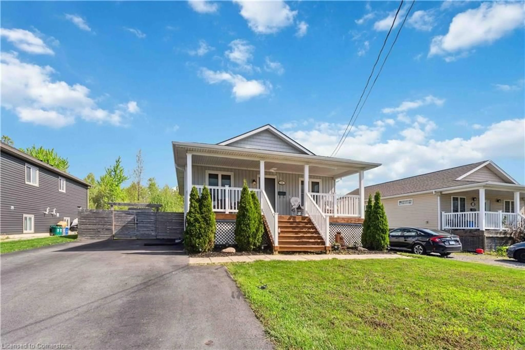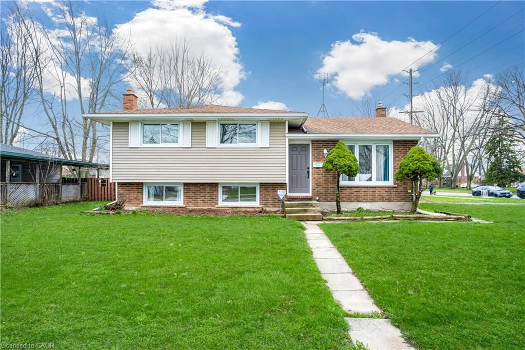2 Hendershot Ave, Welland, Ontario L3B 1G9
Contact us about this property
Highlights
Estimated valueThis is the price Wahi expects this property to sell for.
The calculation is powered by our Instant Home Value Estimate, which uses current market and property price trends to estimate your home’s value with a 90% accuracy rate.Not available
Price/Sqft$465/sqft
Monthly cost
Open Calculator
Description
Location Location Location!!! This is Welland at its best, situated in the park lifestyle area of Lincoln Crowland, with a close walk to Memorial Park, Welland Canal Walking Trails, Shopping and easy Hwy access. This very popular quiet neighbourhood adorns this lovely 4 level sidesplit Home that has been just completely updated, New exterior deck with railings, Interior New laminate floors and Trim through out fresh paint, newly finished lower basement rooms, new hot water tank, newer roof, Separate 1.5 car Garage with man door side entry.The home also with a second rear access to the lower level can easily accommodate an inlaw or second suite. The current layout has been updated and modified to create a large open entry way with easy accessibility. This 4 level sidesplit offers many floor plan and housing arrangement options. When you first arrive you will notice the large driveway that comfortably fits 3- 4 vechiles. The main entry is bright and large allowing for easy access and welcoming of guests, there is a large media area on the main floor which is bright and spacious, the new stairs to the main living area boasts a gas fireplace and large kitchen with separate eating area with patio doors to the large new rear yard deck. A short flight of stairs takes you to the third floor where the three bedrooms are located and newer updated bathroom. The large rear yard can be used to relax and enjoy long summer nights and beautiful winter days. This home is ready for you.
Property Details
Interior
Features
Main Floor
Media/Ent
7.89 x 5.38Exterior
Features
Parking
Garage spaces 1.5
Garage type Detached
Other parking spaces 3
Total parking spaces 4
Property History
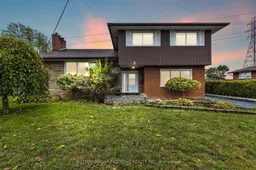 40
40