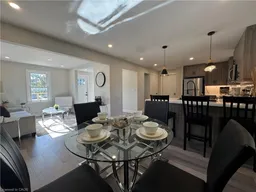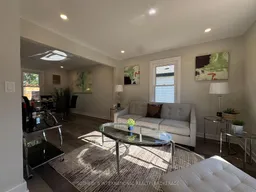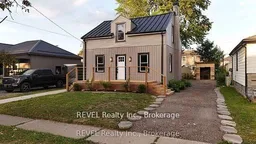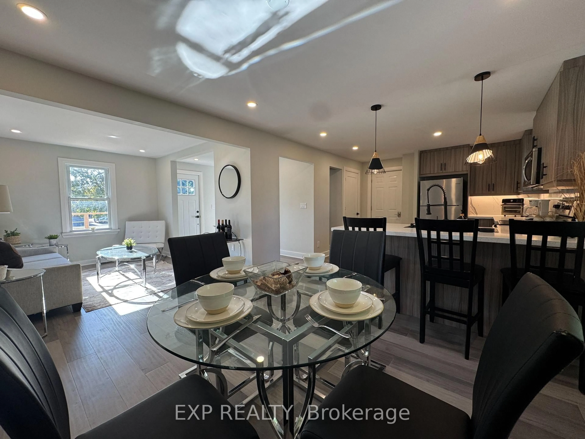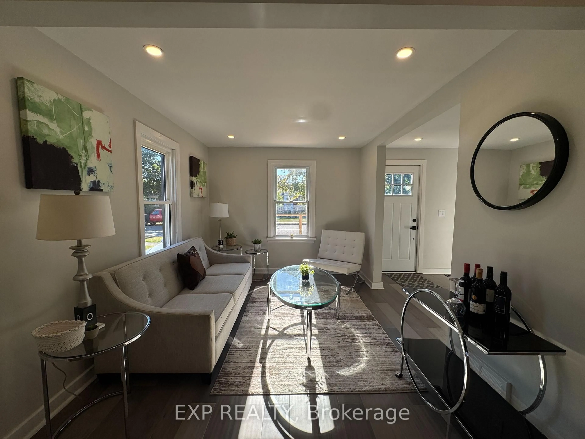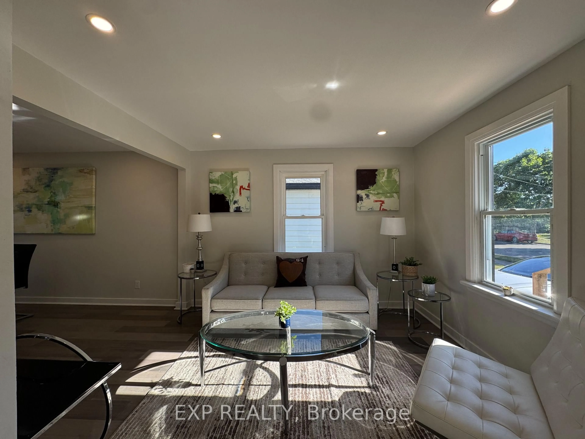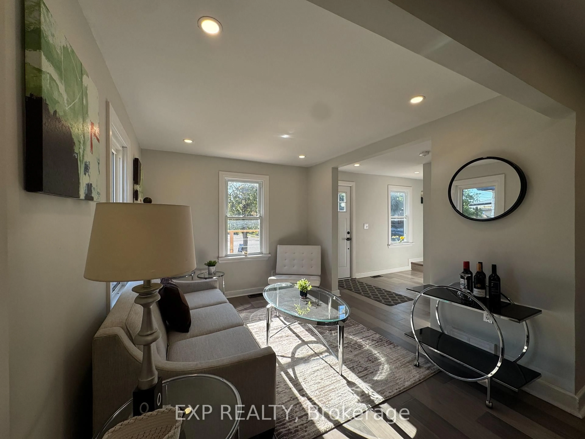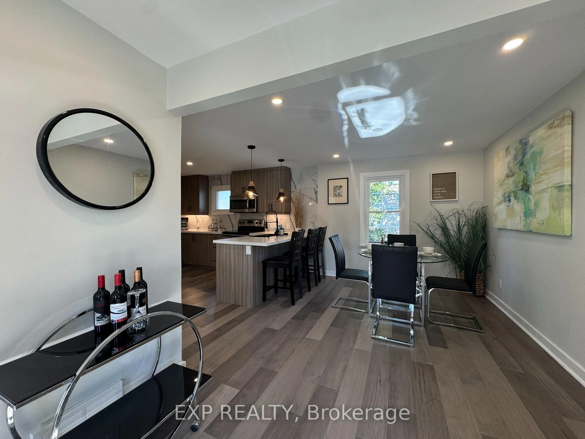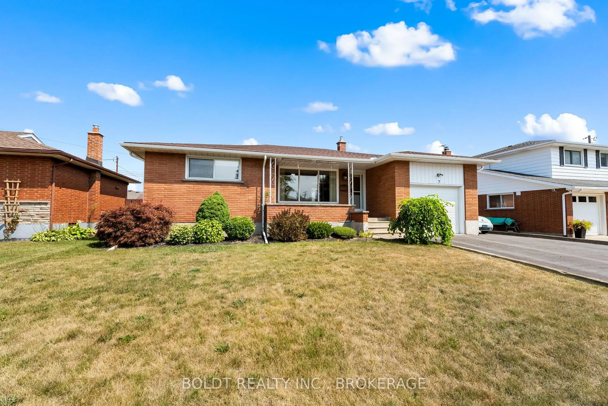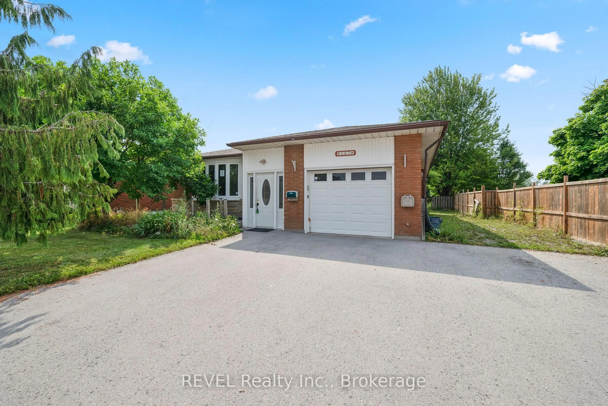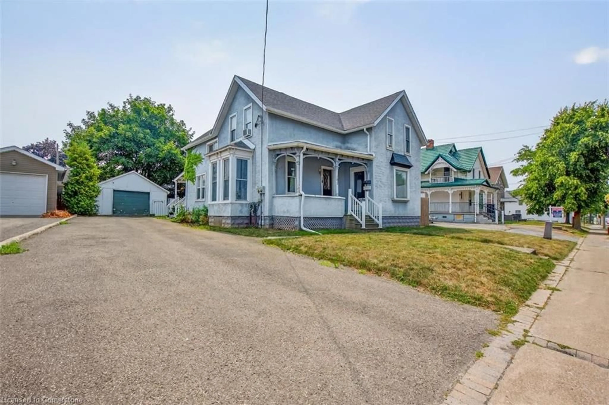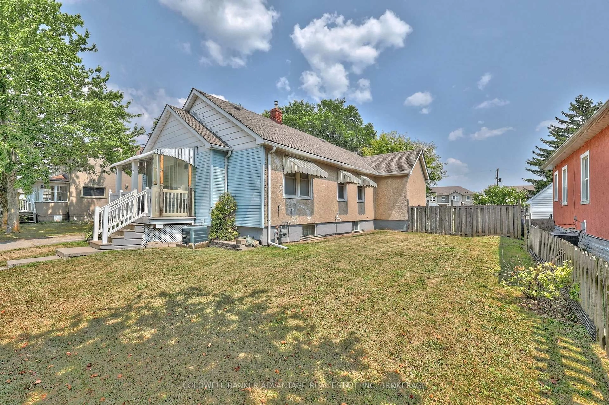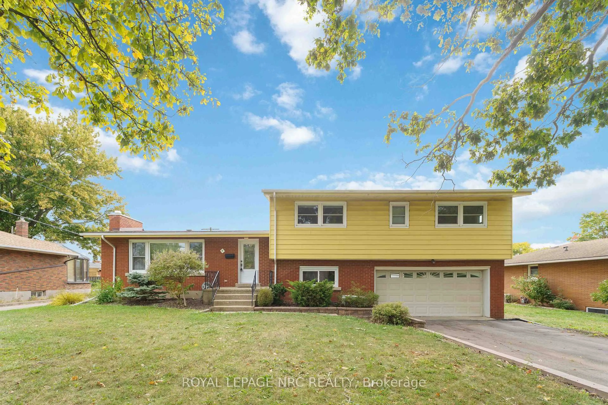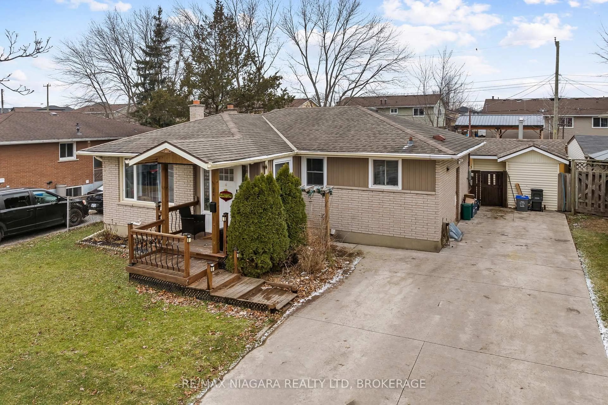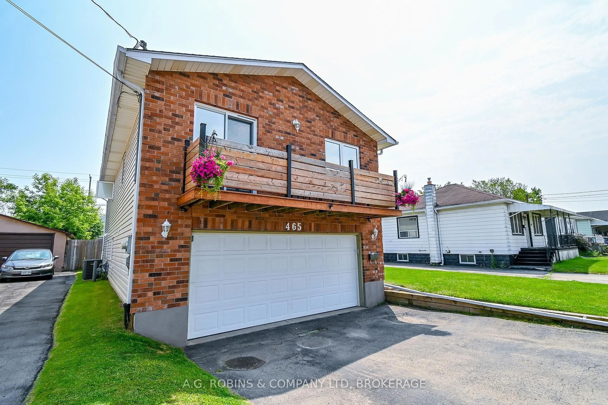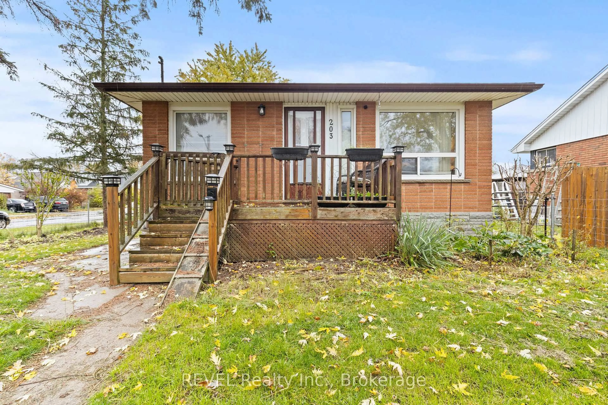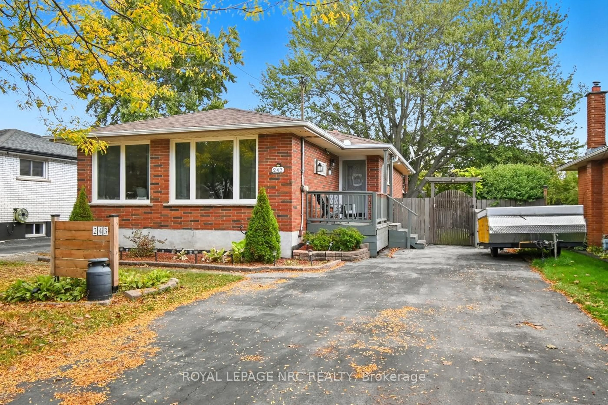260 Wallace Ave, Welland, Ontario L3B 1R6
Contact us about this property
Highlights
Estimated valueThis is the price Wahi expects this property to sell for.
The calculation is powered by our Instant Home Value Estimate, which uses current market and property price trends to estimate your home’s value with a 90% accuracy rate.Not available
Price/Sqft$472/sqft
Monthly cost
Open Calculator
Description
Well-maintained and thoughtfully updated 1.5-storey detached home in a convenient central Welland location. This property offers approximately 1,172 sq ft above grade with three bedrooms and two bathrooms, an open-concept main floor, modern kitchen, updated bathrooms, and durable metal roof. The full unfinished basement has been professionally waterproofed, providing excellent storage and future potential. Situated on a 50 x 100 ft lot with a private yard, deck, storage shed, and parking for three vehicles. Close to downtown, transit, schools, and everyday amenities. A solid property offering flexibility for a variety of buyers.
Property Details
Interior
Features
Main Floor
Living
2.69 x 3.3Kitchen
4.04 x 3.91Bathroom
1.09 x 1.57Exterior
Features
Parking
Garage spaces -
Garage type -
Total parking spaces 3
Property History
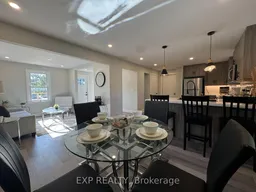 49
49