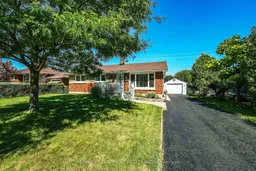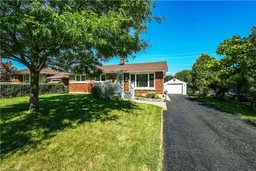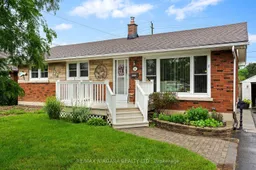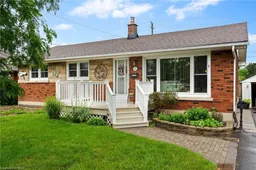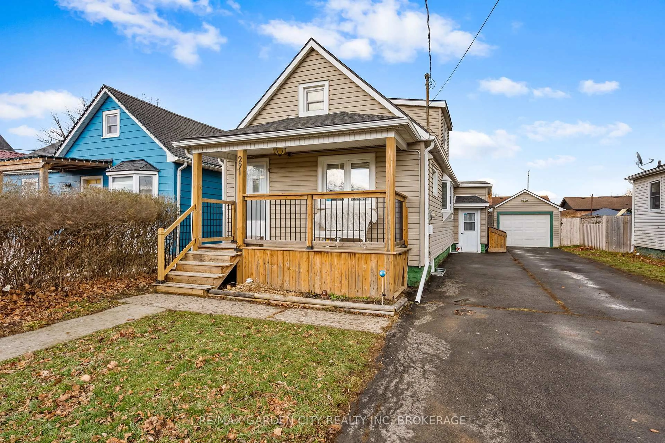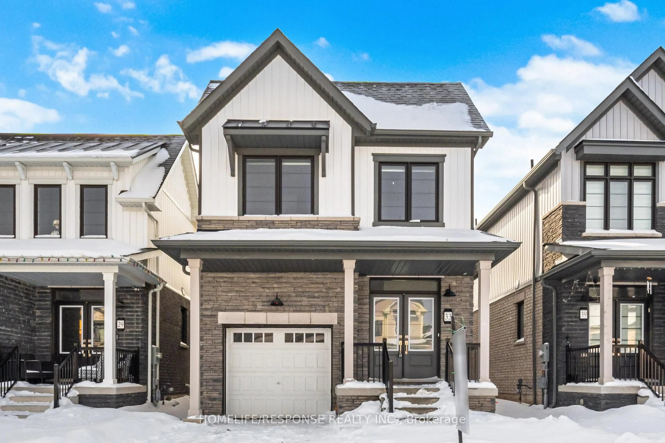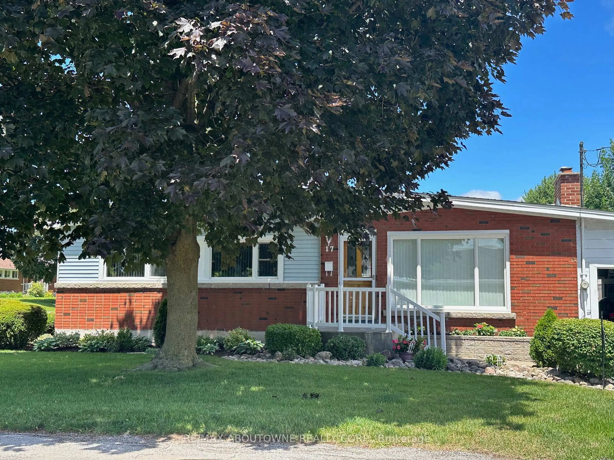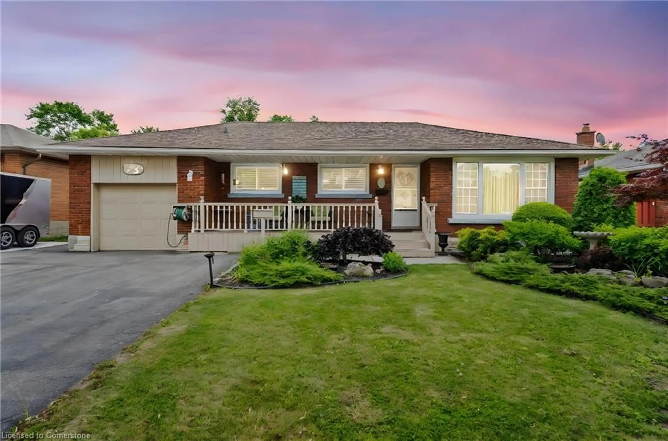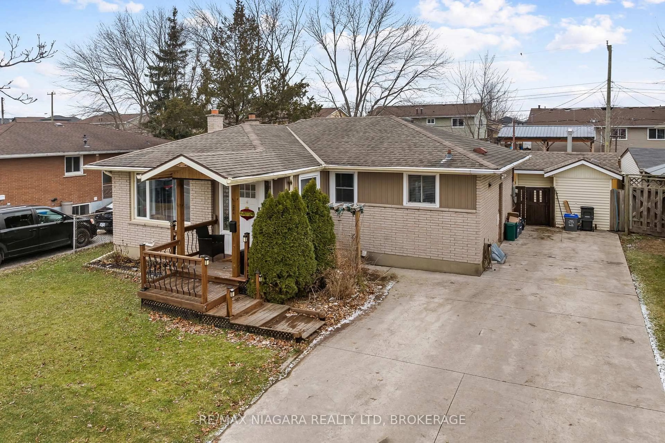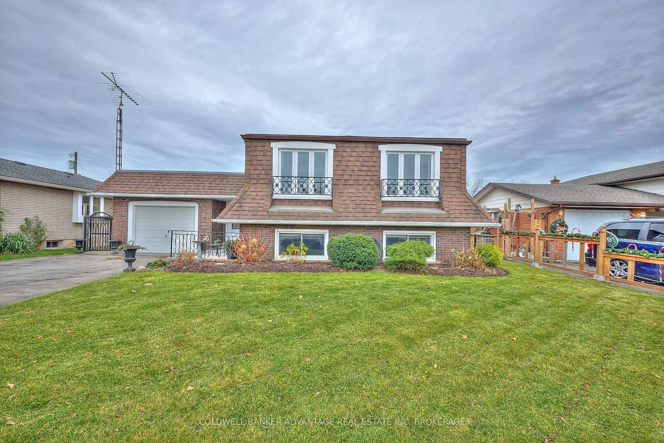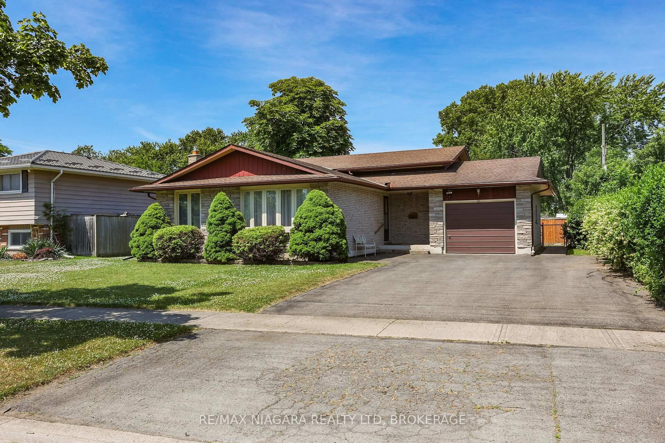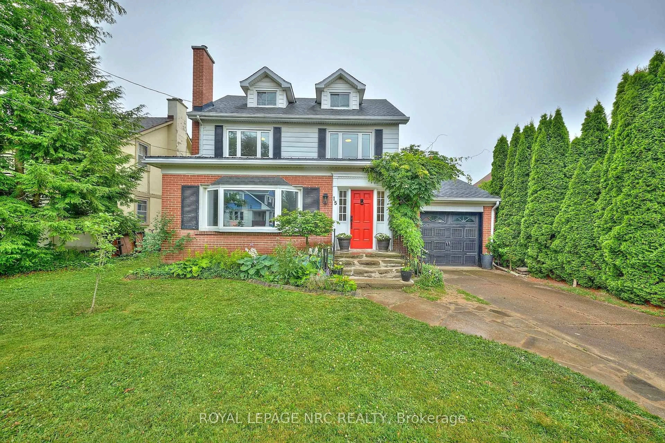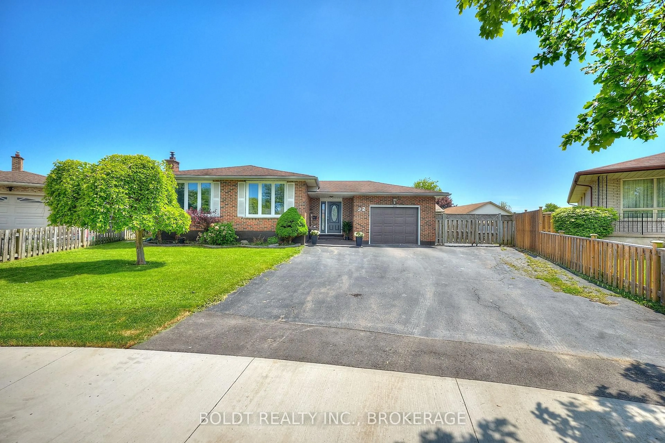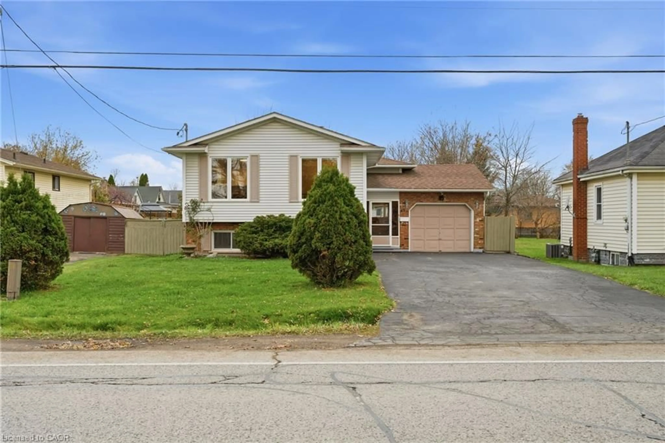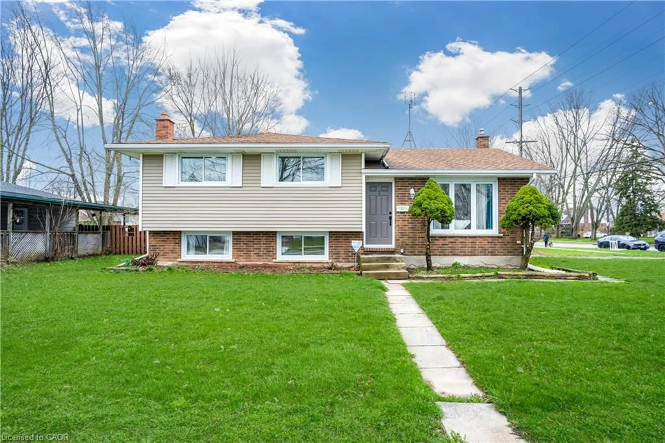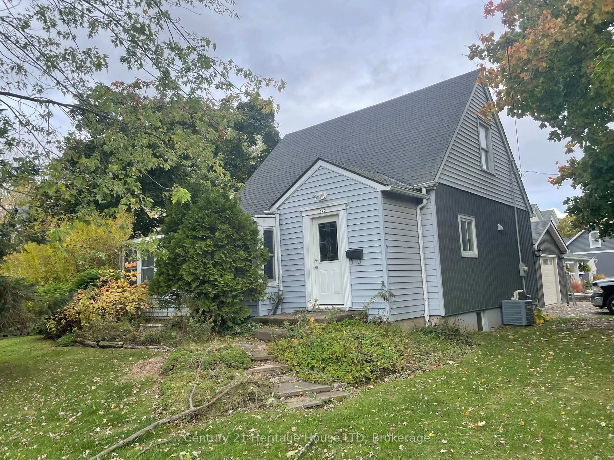RIVERSIDE LIVING, TIMELESS CHARM ... Set in a sought-after Welland location just steps from the serene Welland River and beautiful Chippawa Park, 11 Riverview Drive is a charming brick bungalow that blends comfort, function, and convenience. This well-designed home is perfectly positioned minutes to downtown, the hospital, and major highway access - ideal for both everyday living and commuting. The main level highlights three comfortable bedrooms, a bright living room with a large picture window, and a dedicated dining area for gatherings. The kitchen is designed with abundant cabinetry and a built-in breakfast bar, creating both function and a casual dining space. A 4-pc bath and side entry complete the level. Downstairs, the spacious lower level is made for entertaining and relaxation. A cozy recreation room (ready for your final touches!), anchored by a brick-surround gas fireplace, sets the stage for movie nights or casual get-togethers. The adjoining wet bar adds ease for hosting, while a 3-pc bathroom, laundry area, and workshop bring added convenience and flexibility to the space. Outdoors, a large patio framed by a fully fenced yard offers room for gardening, entertaining, or simply unwinding in your private retreat. The yard also includes a shed and well-kept gardens for added charm. A detached garage provides secure parking and extra storage. With a fantastic location close to parks, nature, and all city amenities, this home is a rare opportunity to enjoy a lifestyle of balance and comfort in the heart of Welland. CLICK ON MULTIMEDIA for video tour, drone photos, floor plans & more.
Inclusions: Central Vac, Dishwasher, Dryer, Gas Stove, Refrigerator, Washer, Window Coverings, Water softener not used - as is
