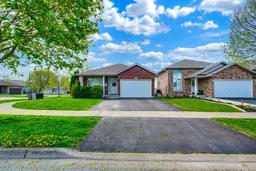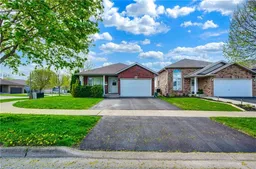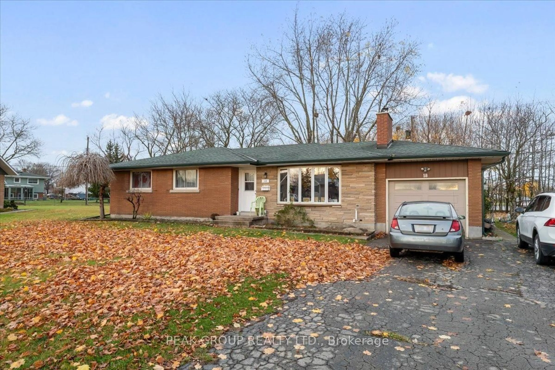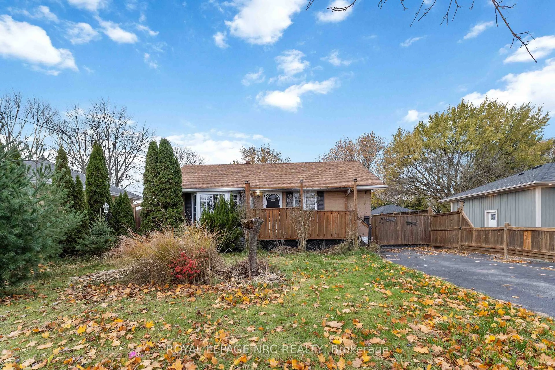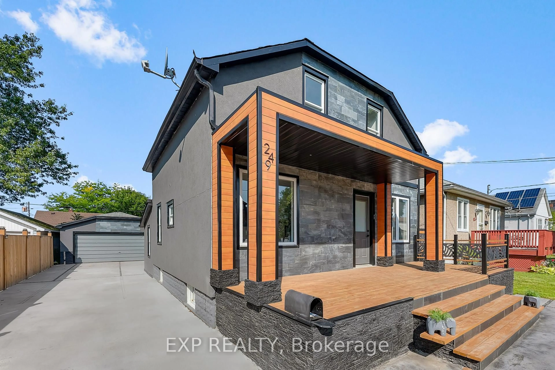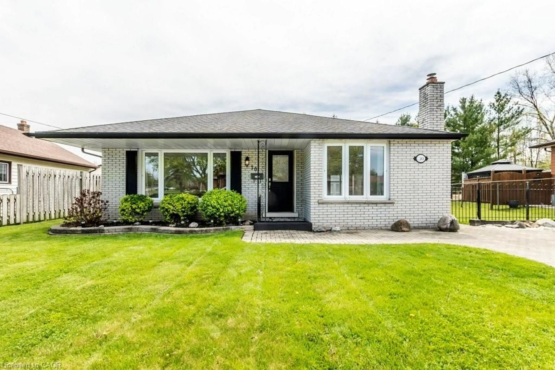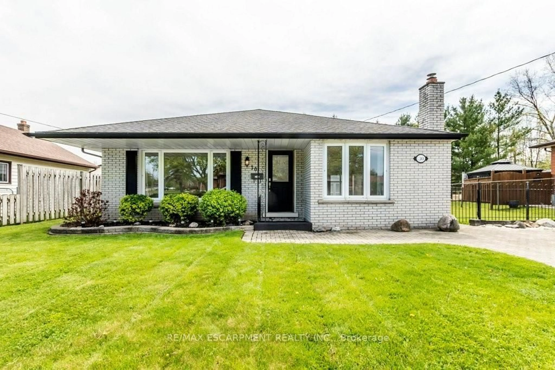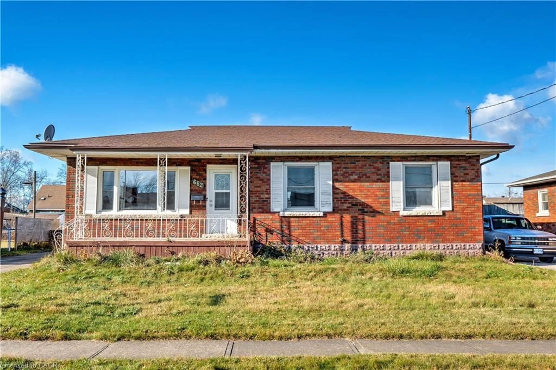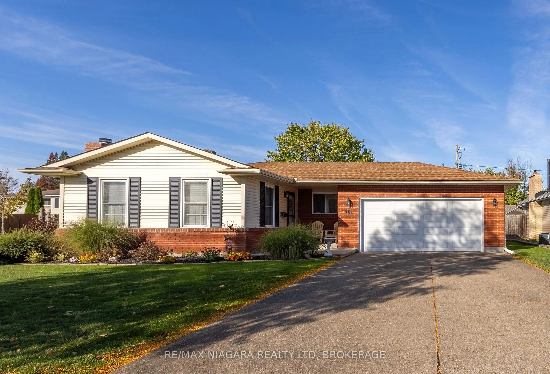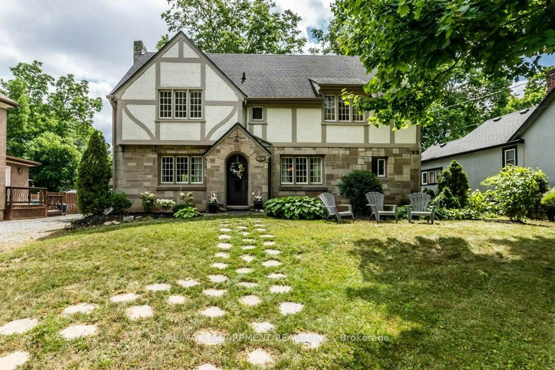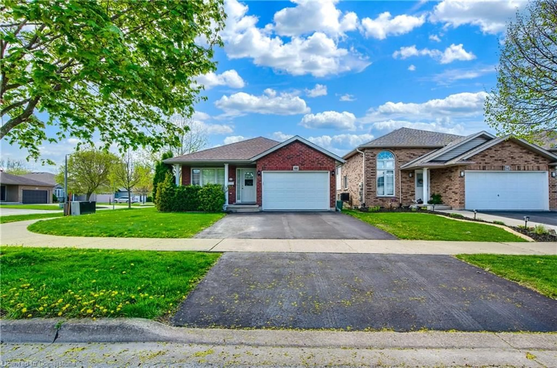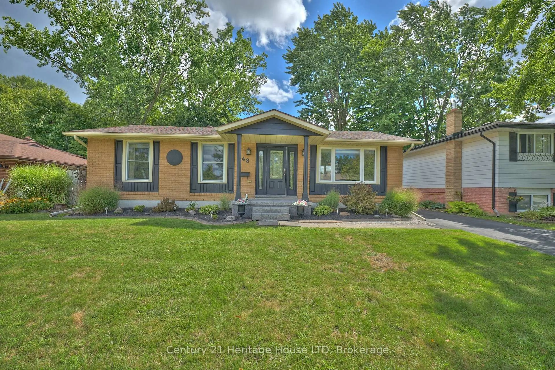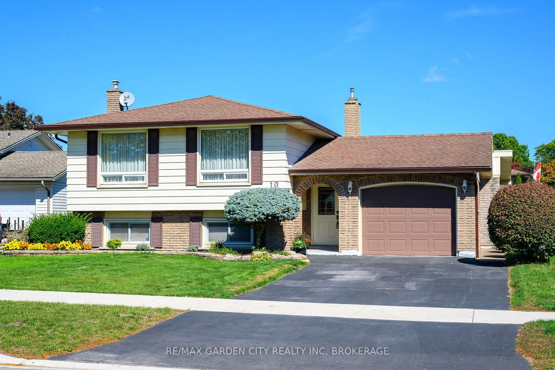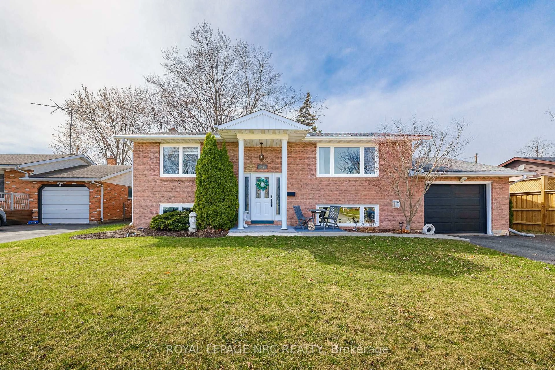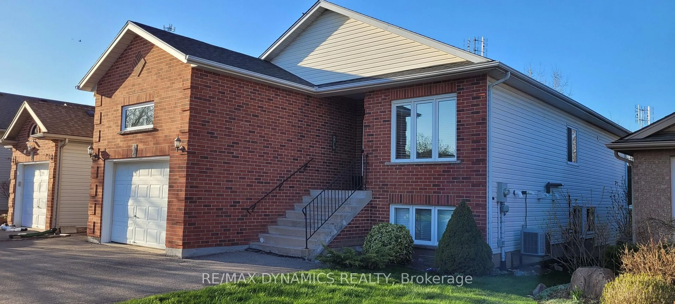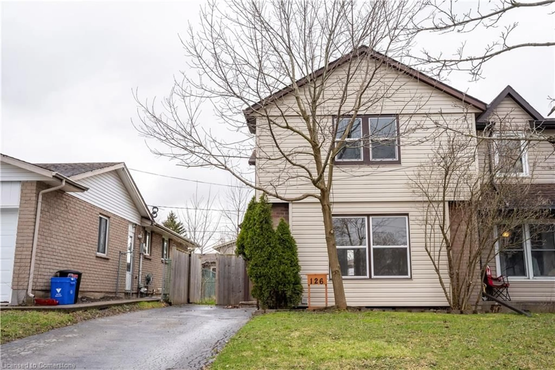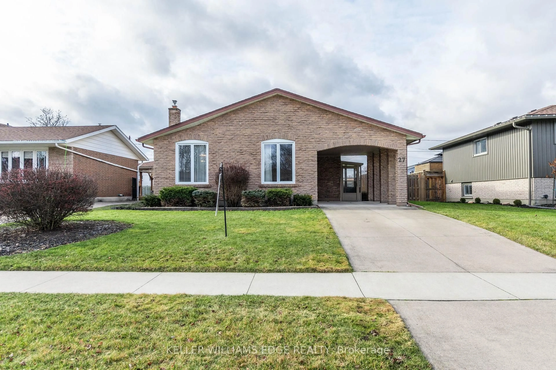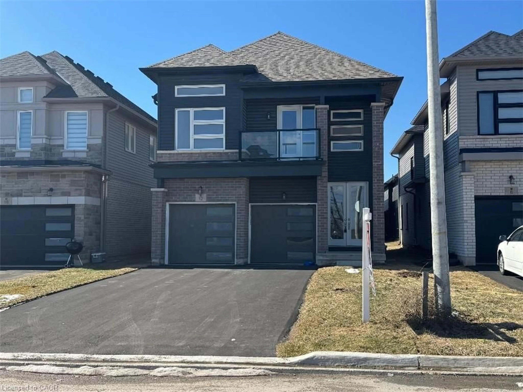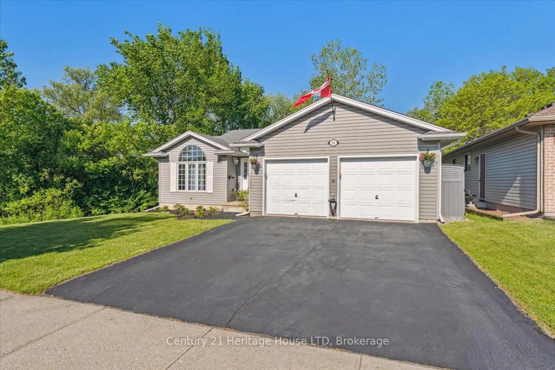Welcome to 44 Lea Crescent, a beautifully maintained bungalow nestled in one of Wellands most desirable family-friendly neighbourhoods. This charming 2-bedroom, 2-bath home offers a bright, open-concept layout with vaulted ceilings and a seamless flow between the kitchen, dining, and living areas perfect for both daily living and entertaining. The kitchen features ample cabinetry and counter space, overlooking the inviting living room with access to a private backyard deck. Enjoy the convenience of main floor laundry and a spacious, unspoiled basement full of potential ideal for a future rec room, home gym, or additional bedrooms. Step outside into the fully fenced yard perfect for pets, children, or just relaxing in your own quiet outdoor space. Located on a peaceful crescent, this home is close to schools, parks, shopping, and all of Wellands amenities, with easy access to transit and major routes for commuters. Whether you're downsizing, investing, or searching for your first home, this lovingly cared-for property is a wonderful place to call home.
Inclusions: Dishwasher, Dryer, Refrigerator, Stove, Washer, Window Coverings, Microwave hood fan, ELF'S, BBQ
