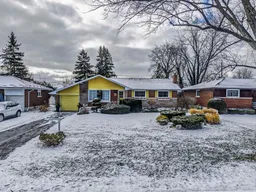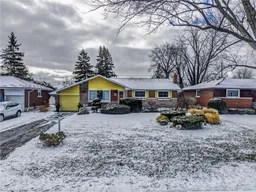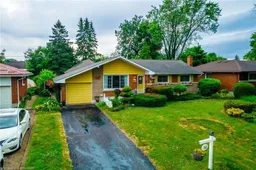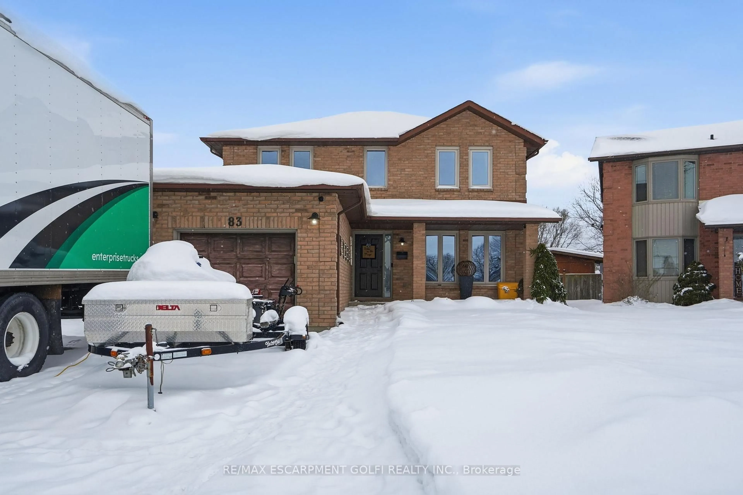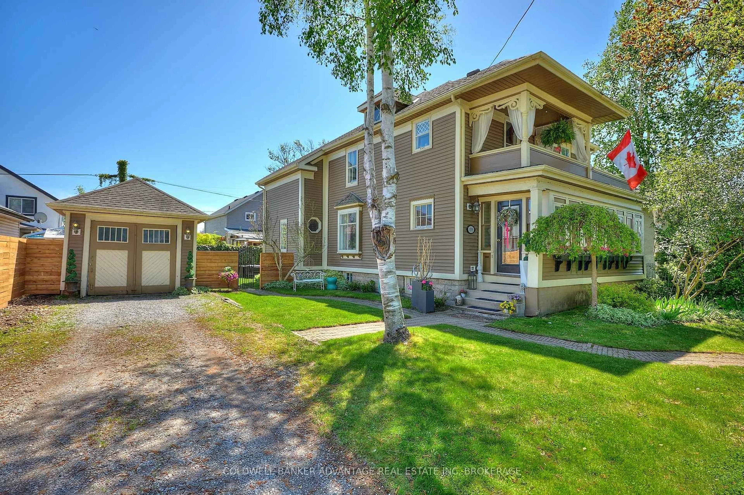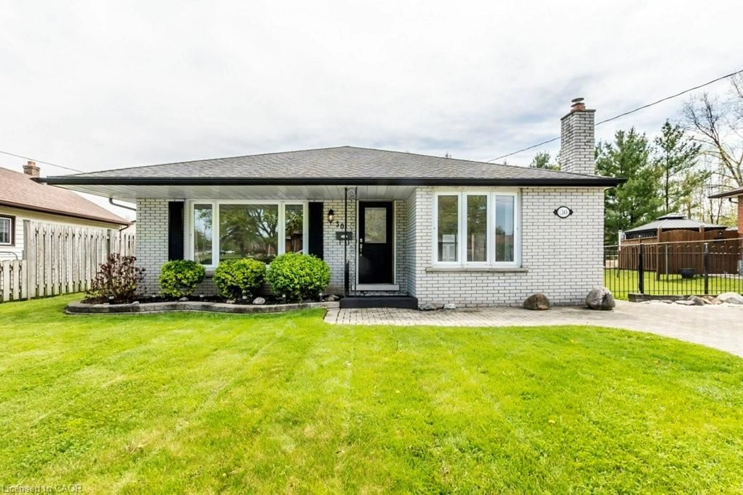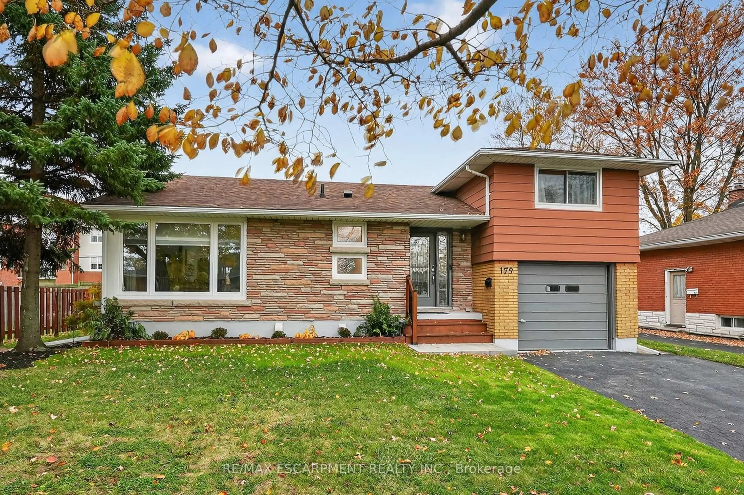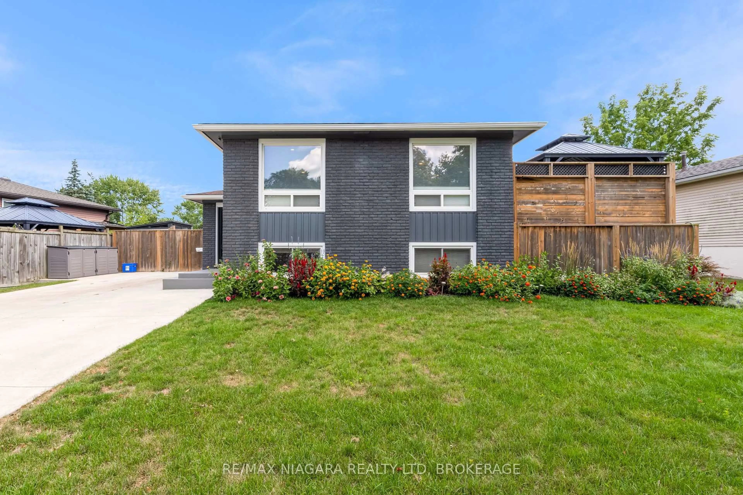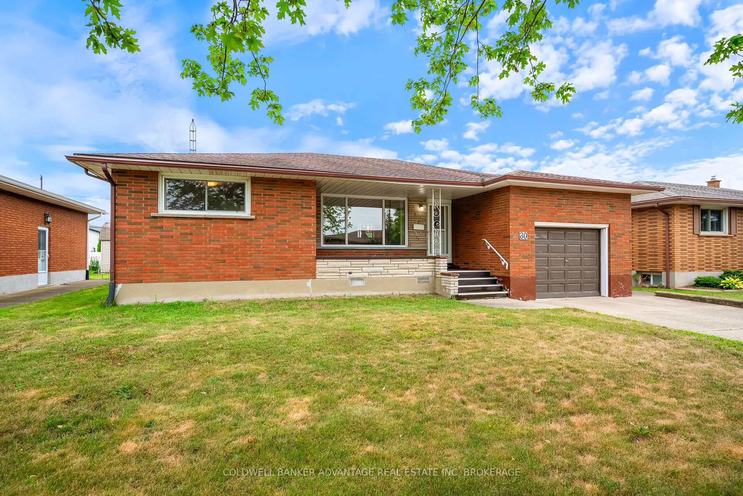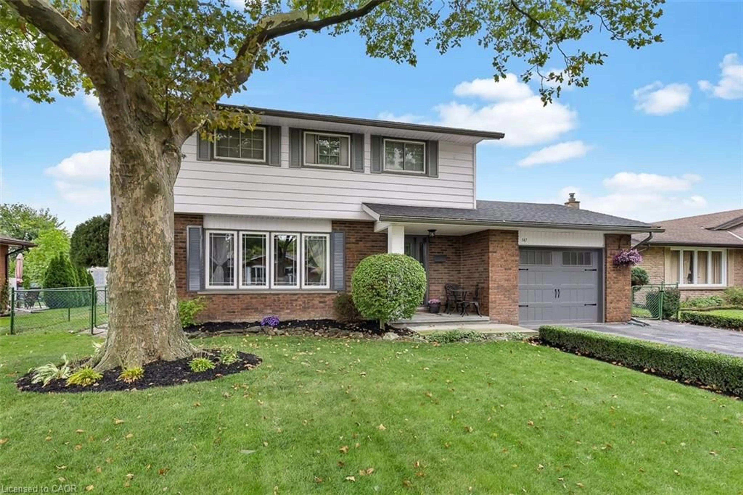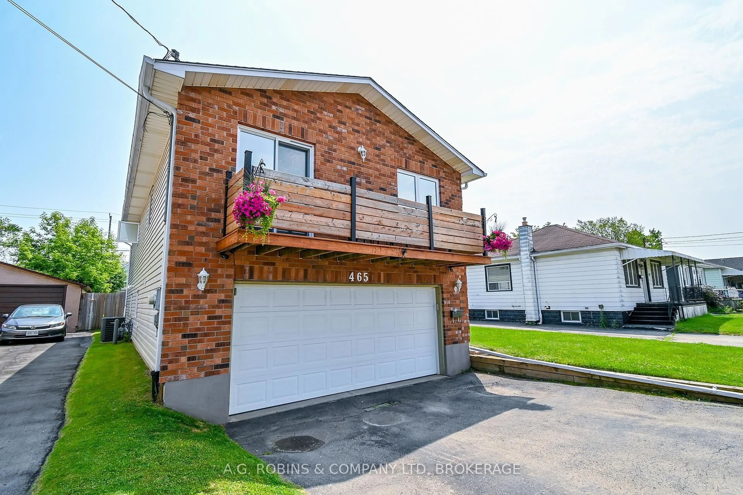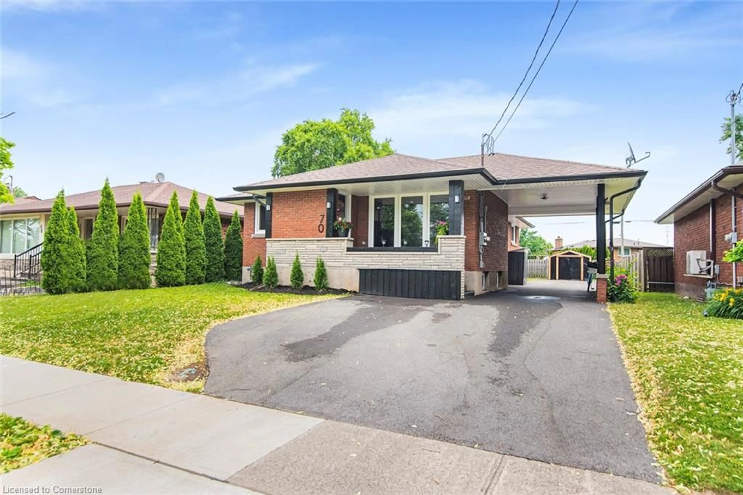Introducing 16 Glendale Drive in Welland- in the sought-after Prince Charles neighbourhood. This bungalow features 3 bedrooms, 2 bathrooms, with over 2,200sqft. of living space. The main floor offers living and dining area open to kitchen with pristine white cabinetry and peninsula. One of the standout spaces is the bright, inviting sunroom-an all-season extension of the home that works beautifully as a play area, or an extra spot for gathering with family and friends. The main level is complete with 3 spacious bedrooms and a full bath. The finished lower level provides even more room to grow, complete with a spacious rec room, a family area, a second bathroom, dedicated laundry, a workshop, and generous storage options. The backyard offers loads of space for entertaining and relaxing. Set in a quiet, established area close to schools, parks, amenities, and transit, this property is an excellent option for buyers looking to settle into a welcoming community. Well cared for and ready for its next chapter, this home offers a wonderful opportunity for buyers seeking value, character, and a family-friendly location.
Inclusions: Dishwasher, Dryer, Microwave, Refrigerator, Stove, Washer, Window Coverings, Light Fixtures, Freezer in Basement
