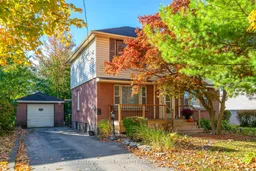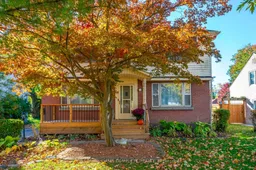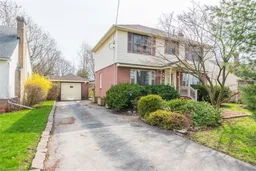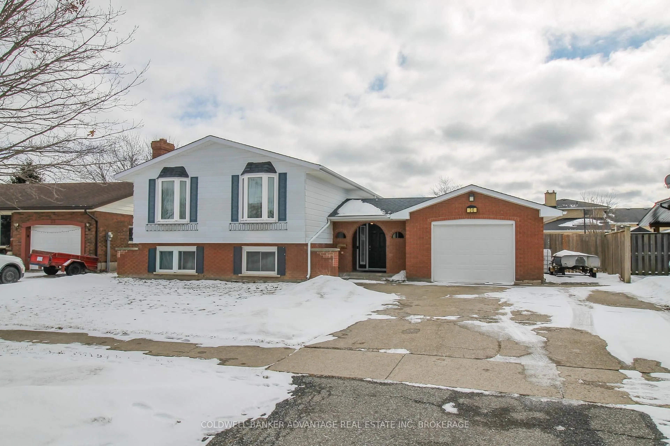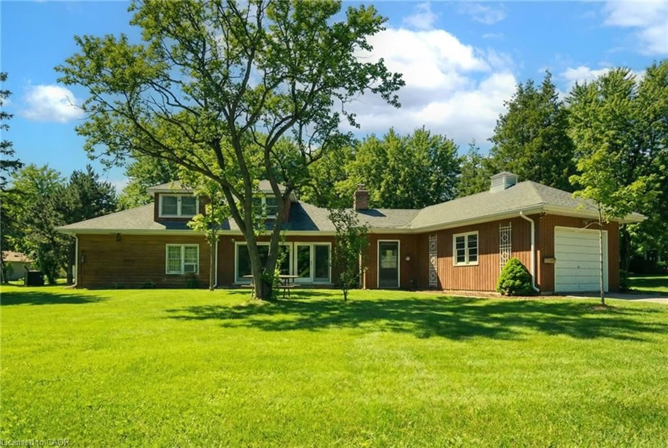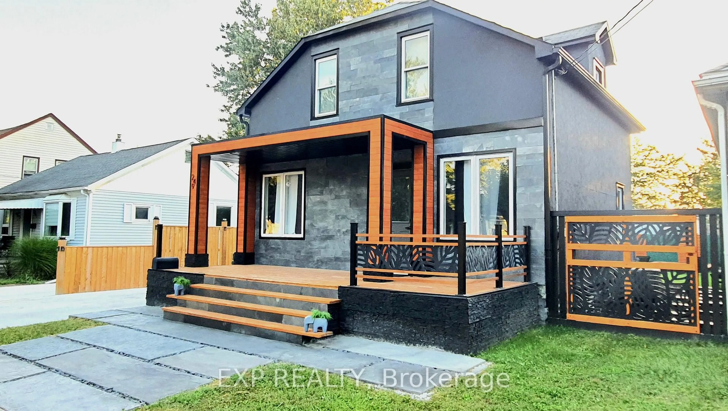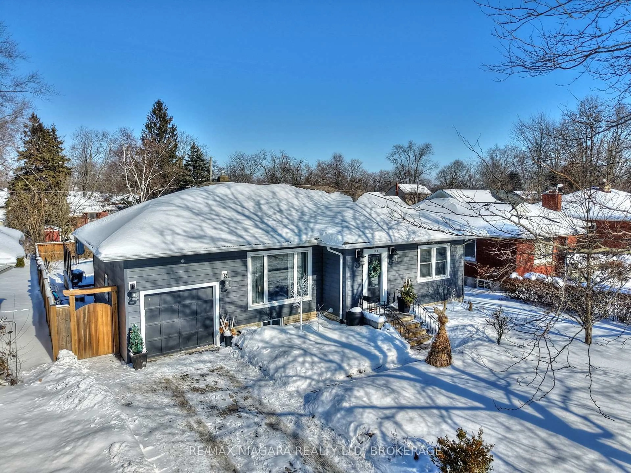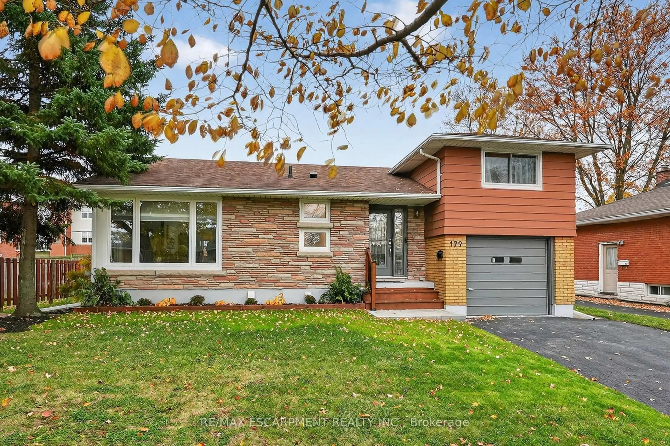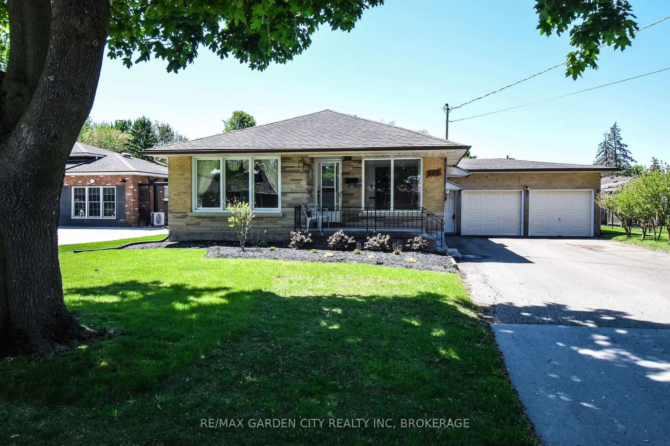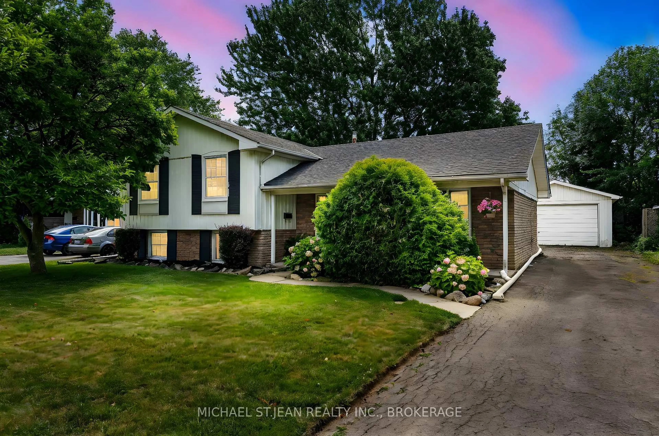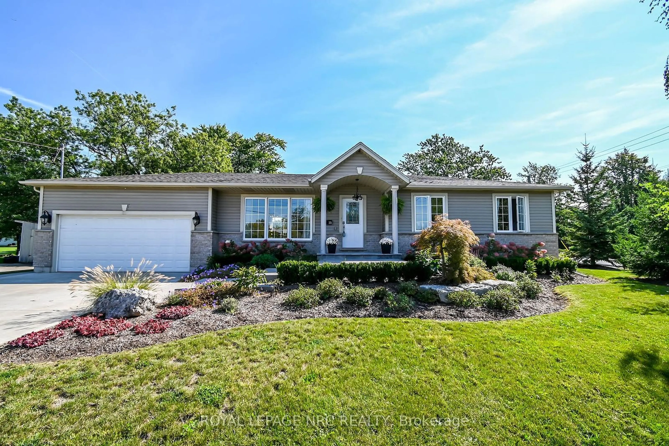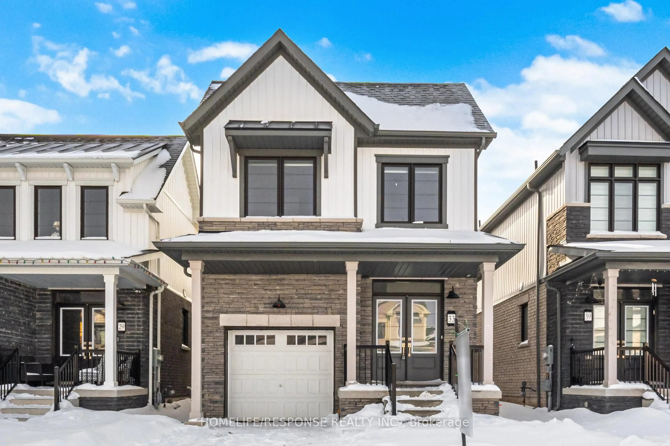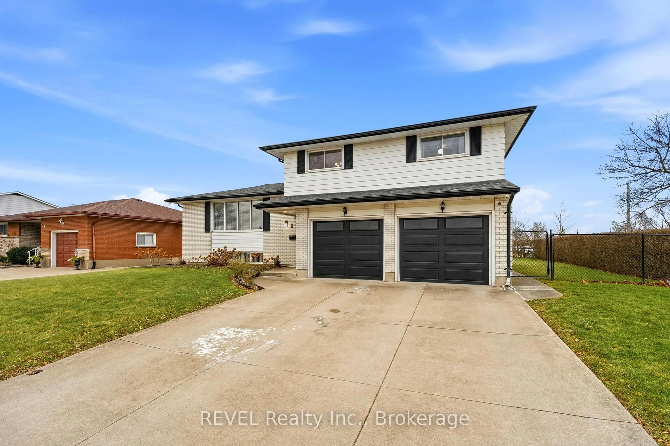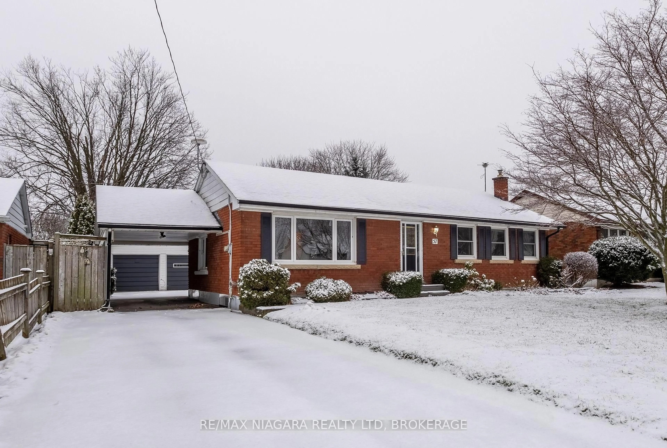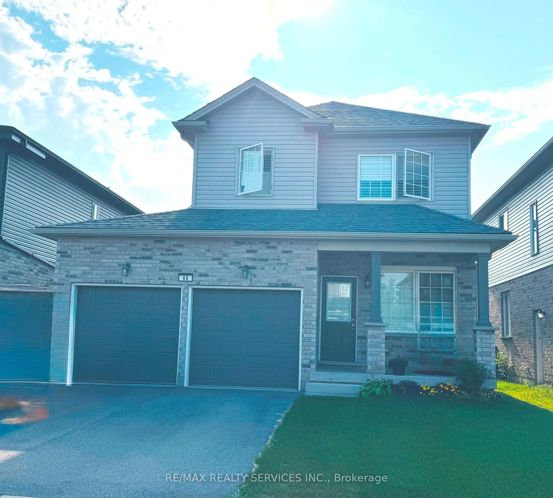Located in the sought-after Chippawa Park area of Welland, this beautifully renovated home is truly worth the visit. Over the past 5 years, the transformation has been extensive - including a stunning white kitchen with quartz countertops &stainless steel appliances!!.New Boiler/tankless hot water combo Nov 2025, New A/C OCT 2025 (owned).Originally built in 1950, this home retains its timeless charm while offering all the comforts of modern living. Step into the welcoming main foyer & you'll immediately notice the impressive 8-foot ceilings & thoughtful renovations that blend classic character with contemporary style. Designed for entertaining, the home features a formal living room with a wood-burning fireplace (unused by the current owners) & a spacious sunroom with soaring 10-foot ceilings -the perfect spot for gatherings or quiet relaxation. Upstairs, the unique layout provides excellent separation and privacy. The primary bedroom is tucked away from the others & features abundant natural light, beautiful views of the large backyard & an expansive open dressing area. One of the additional bedrooms has been converted into a playroom but could also easily serve as a generous home office. Two other bedrooms & a renovated 3 piece bathroom complete the upper level. The basement offers even more living space, including a large recreation room, 4-piece bathroom, laundry area & ample storage. With a separate walkout to the backyard and ceiling heights ranging from 7 feet in the rec room( 25 boxes vinyl plank flooring for rec room included) to 7'6" in the unfinished areas, this space has excellent potential for an in-law suite. Location is everything, and this home delivers. Just a short walk to Chippawa Park (featuring a splash pad, baseball diamond & pond), Merritt Island Park & rec-centre, shopping, bus routes & even Niagara College (a 20-minute walk). Easy access to Highway 406 makes commuting a breeze.
Inclusions: Fridge, Stove, Washer, Dryer, Dishwasher,all light fixtures and window dressings as viewed on the real property
