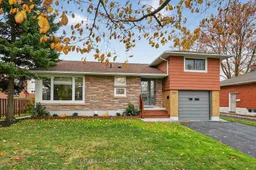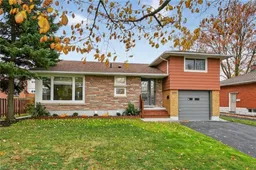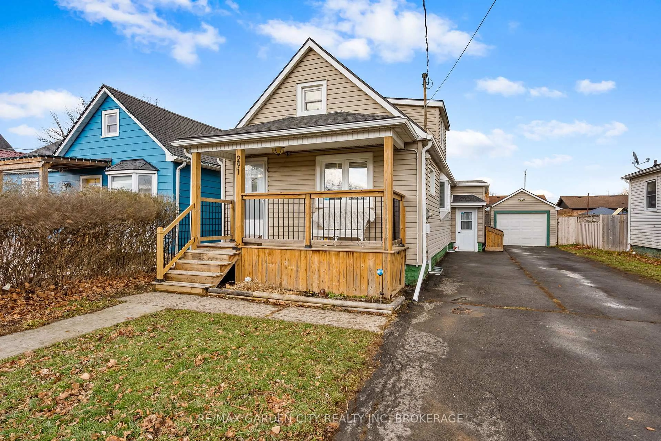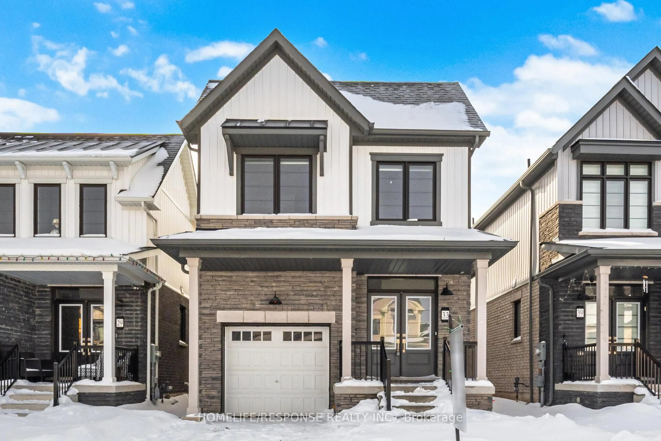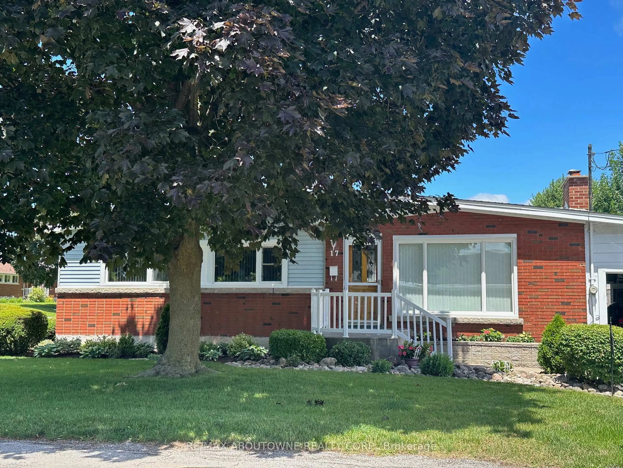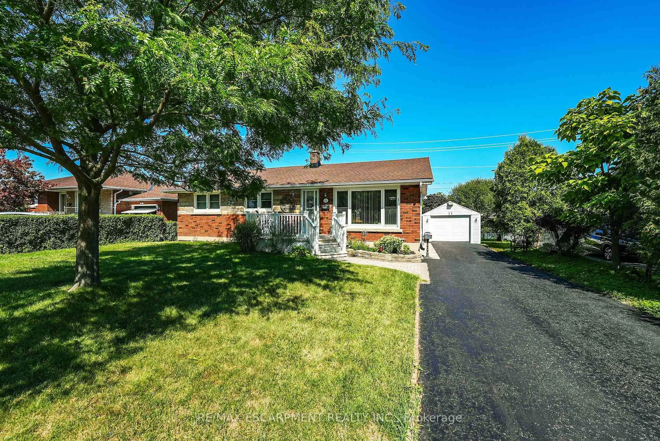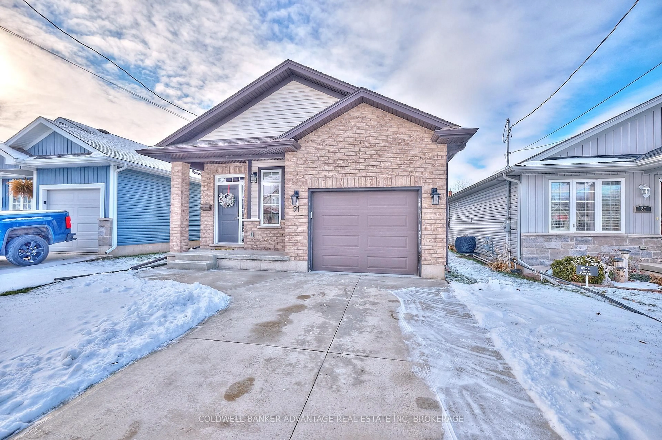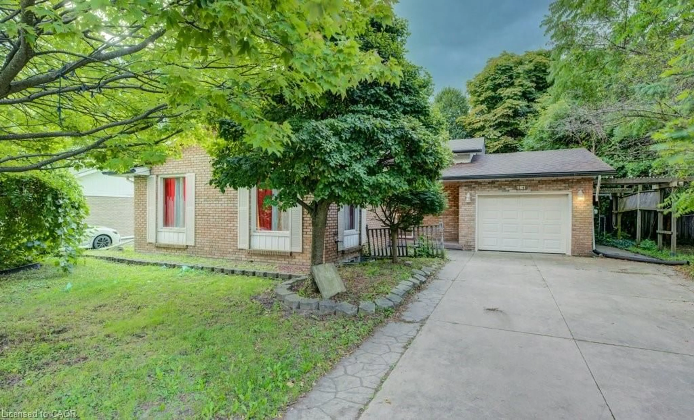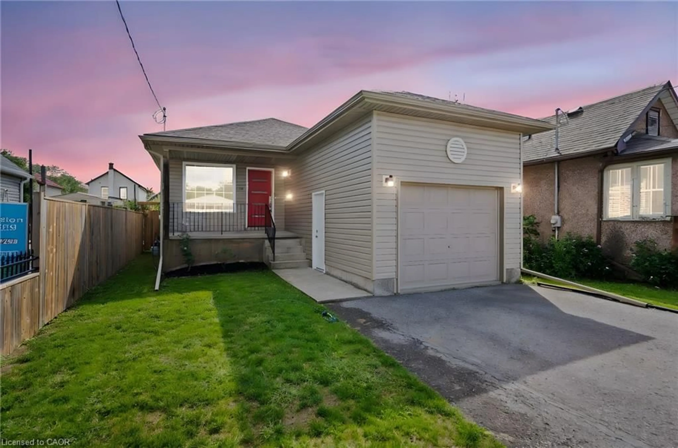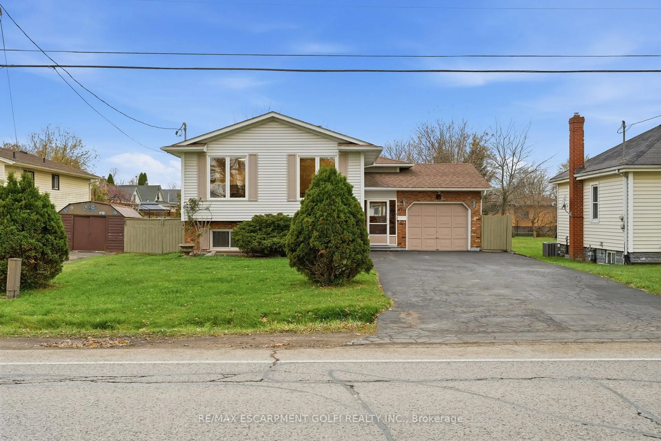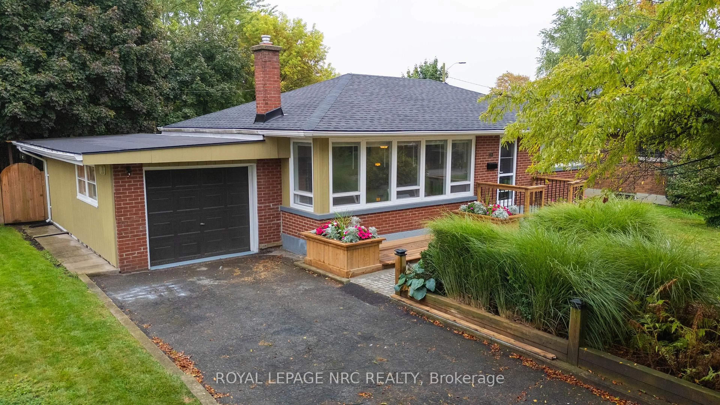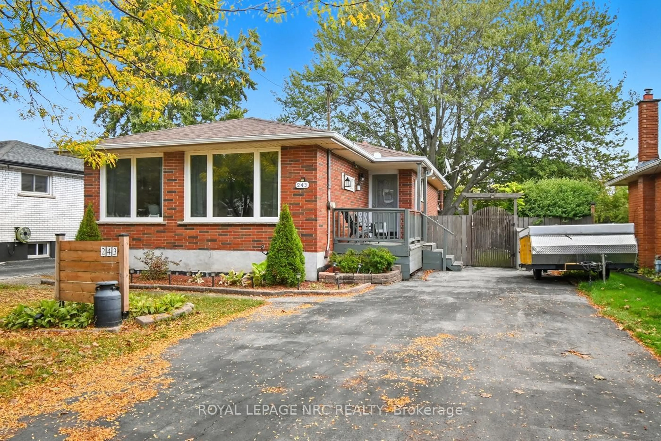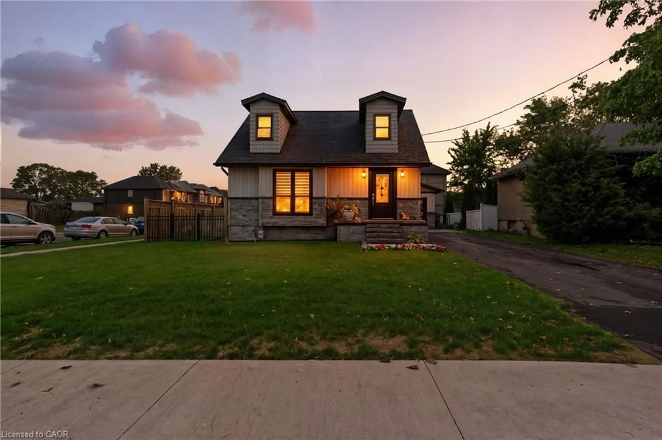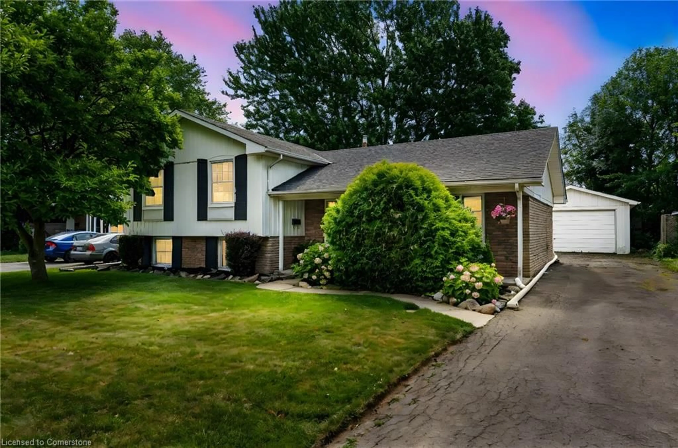UPDATED, STYLISH & READY TO ENJOY ... 179 Price Ave delivers the kind of lifestyle that feels easy to love - a home w/great curb appeal, thoughtful updates & an entertainer's backyard designed for relaxing & enjoying every season. Set in a prime Welland location close to shopping, dining, schools, churches & 406 access, this property blends indoor comfort w/outdoor living in all the right ways! Step through the front entry into a bright foyer w/coat closet, leading to a smart main floor layout that includes a bedroom and NEWLY RENOVATED 3-pc bath w/sleek stand-up shower. The kitchen offers rich wood cabinetry, black GRANITE countertops, wine fridge, black S/S appliances including gas stove & built-in dishwasher, plus a peninsula breakfast bar & two entry points for seamless flow into the dinette and living areas. The XL living room is a true gathering space w/wood-burning fireplace framed in stone, a classic mantel, and oversized picture windows that flood the room w/natural light. Upstairs, find two well-sized bedrooms both w/original HARDWOOD floors and access to two linen closets - a practical bonus not always found in homes of this era. The LOWER LEVEL offers inside garage entry and a partially finished basement w/excellent ceiling height, storage & stunning RENO'D 3-pc bath featuring a stone countertop & gorgeous soaker tub - a perfect complement to a future in-law setup or extended living space. Outside, this home truly shines: a fully fenced backyard with above-ground POOL, two-tier deck off a 3-season sunroom with access to the 'catio', a patio w/gazebo, and under-deck solar blanket storage. A ready-made summer oasis! Key UPDATES: A/C (2021), both bathrooms (2022), pool + accessories (2022), pool & back decks (2022), basement waterproofing w/20-yr warranty (2022), front door (2022). A rare chance to own a move-in ready home w/charm, function & outdoor living you can enjoy from day one. CLICK ON MULTIMEDIA for video tour, drone photos, floor plans & more.
Inclusions: Dishwasher, Dryer, Gas Stove, Pool Equipment, Range Hood, Refrigerator, Smoke Detector, Washer, Wine Cooler, Light Fixtures, Existing Window Coverings, Bathroom Mirrors, Garage Door Opener (no remotes), Wood Firepit, TV brackets, Metal Shed
