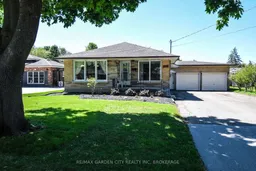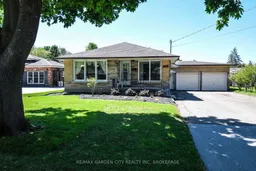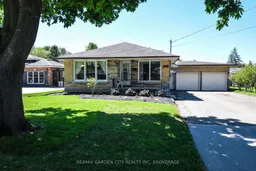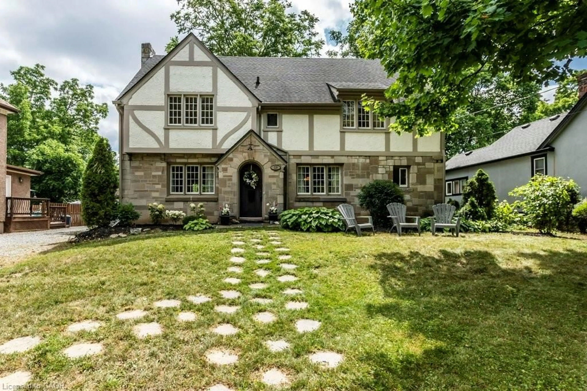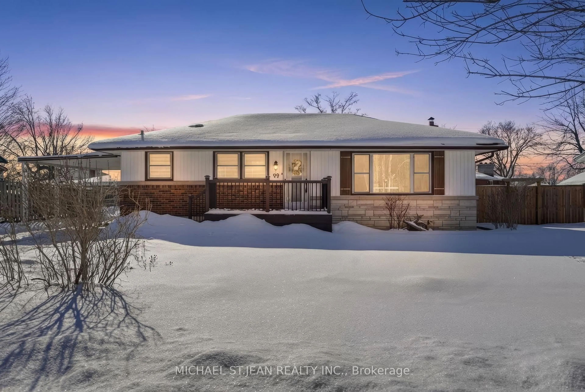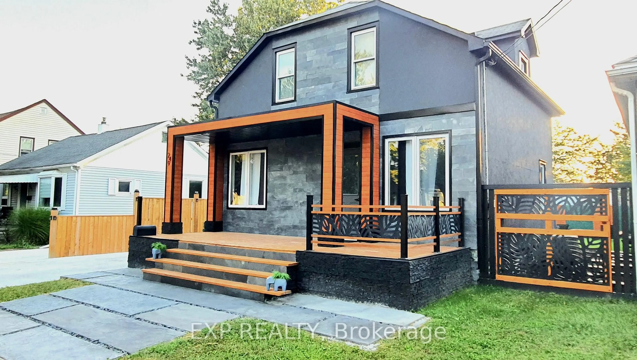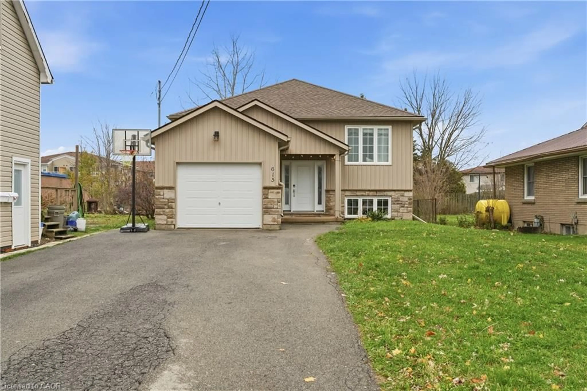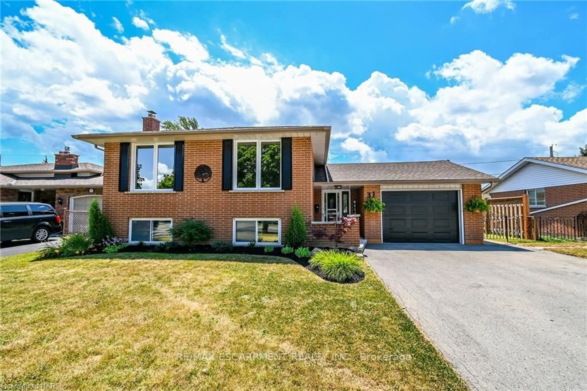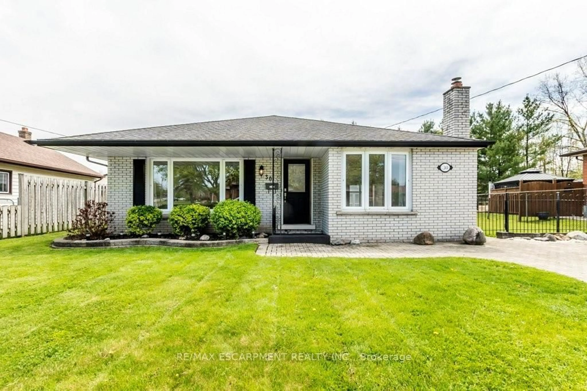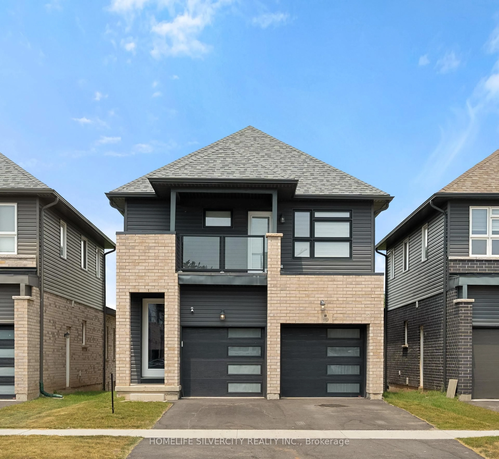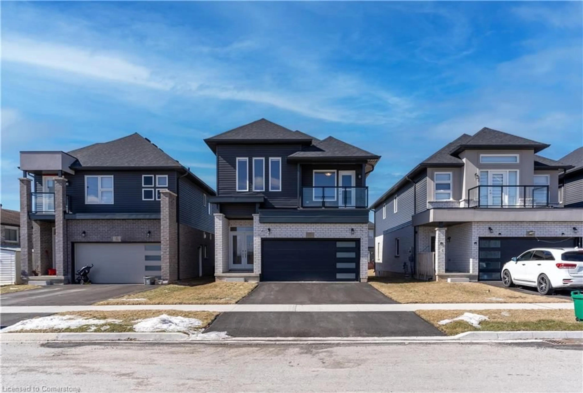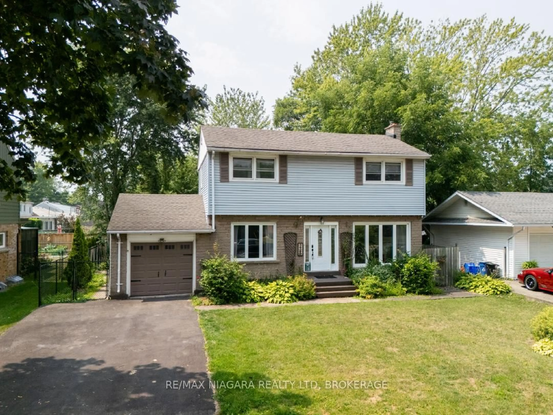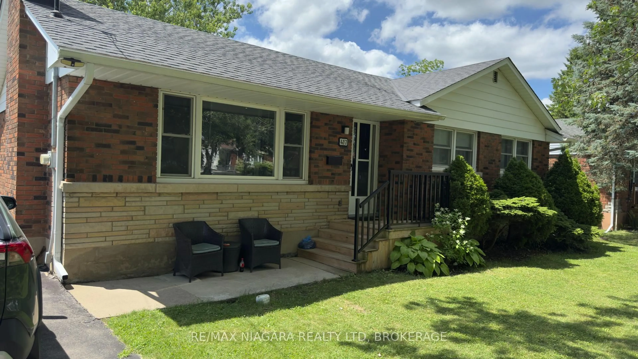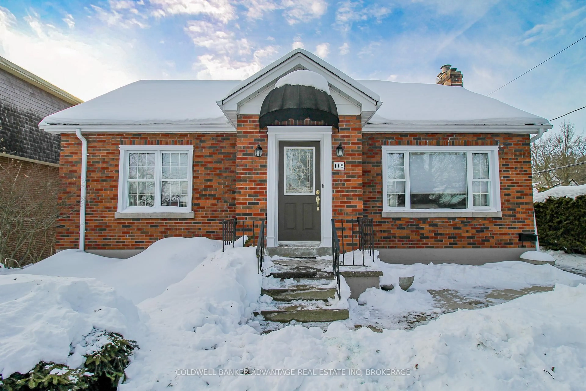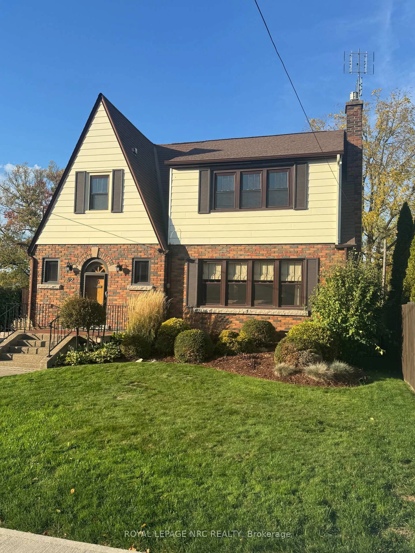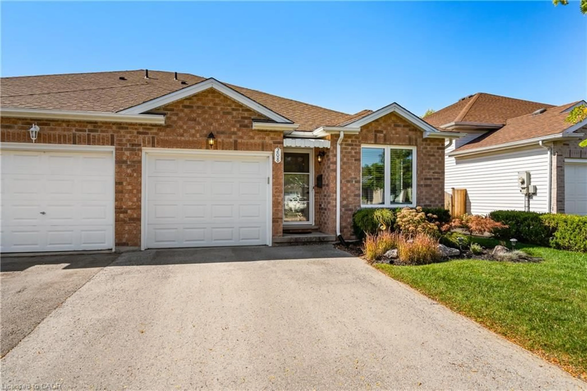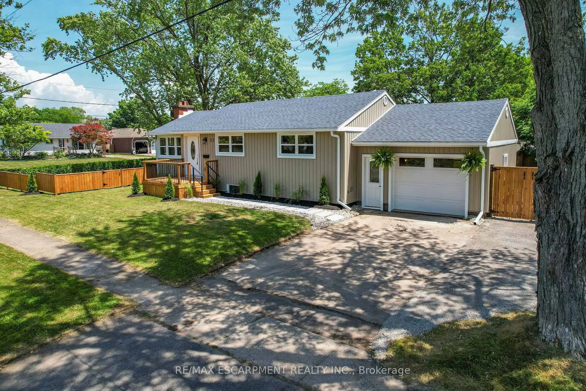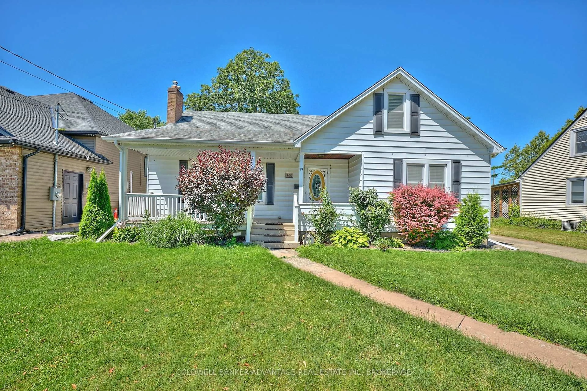Welcome to 115 Larraine Street!! This 3 bedroom, 2 bathroom bungalow home features 2600 sq feet of total living space in a very desirable location of Welland. The front door leads you to a bright open living room with original hardwood flooring throughout. A full dining room open to a large kitchen area with ceramic tile & plenty of cabinets for ample storage. Finishing off the main level are 3 spacious bedrooms & 4 pc bathroom. Stepping out the side entrance leads you to a massive paved driveway, easily parking 6cars, a boat or RV. The huge double car garage is perfect for all your storage needs or mancave for all the toys. Private backyard patio, great for kids, pets or family gatherings. The basement has a fully finished rec-room offering a second eat-in kitchen, 4pc bath, laundry utility area and a 4th bedroom with its own rough-in plumbing. This is perfectly set up for a potential in-law suite, second unit, or work from home business with the side separate entrance. Updates include roof, windows, furnace, basement waterproofing. Just minutes from golf courses & all amenities. Close to bus route, local park & the Welland Recreational Canal is just minutes away offering kayaking, fishing, walking trails and so much more.
Inclusions: 2 fridges, 2 stoves, washer
