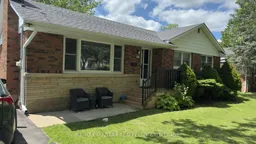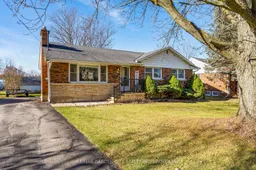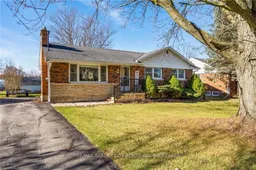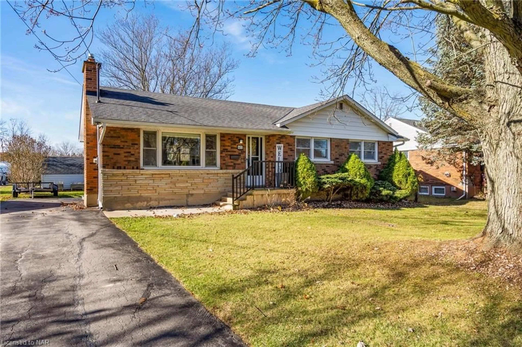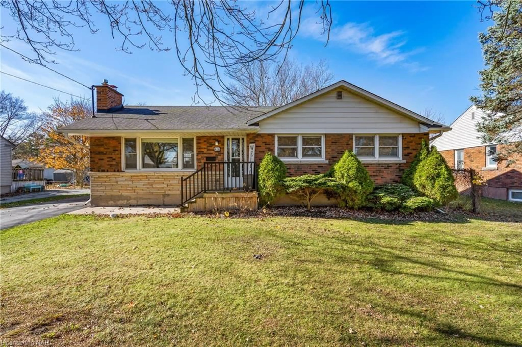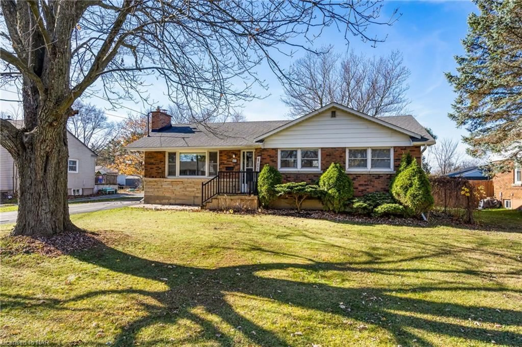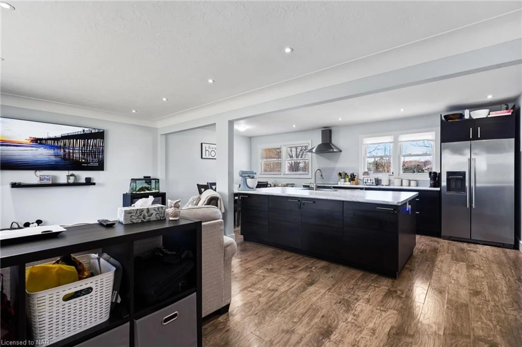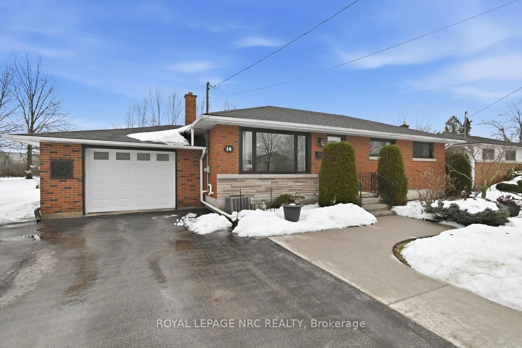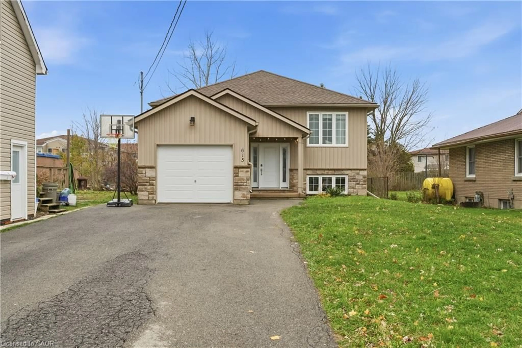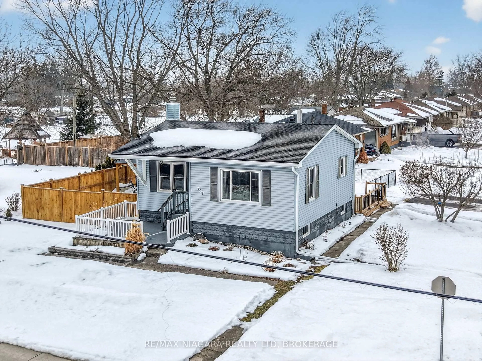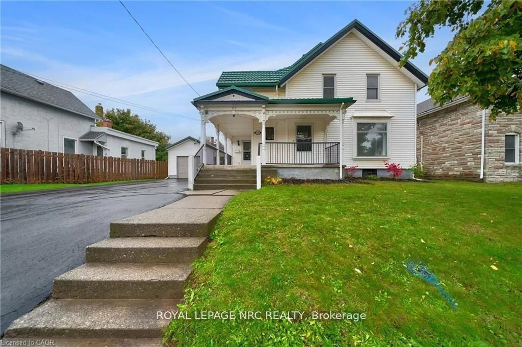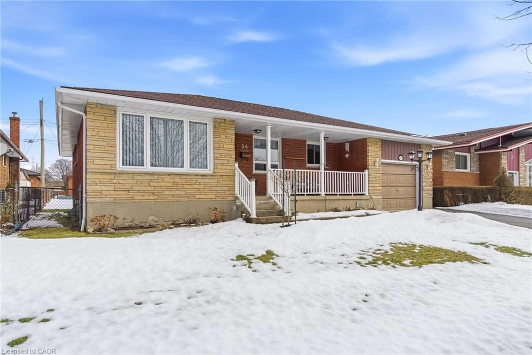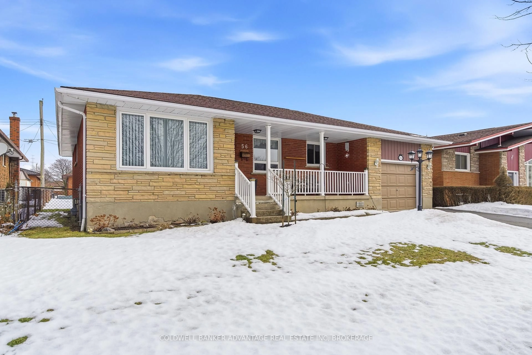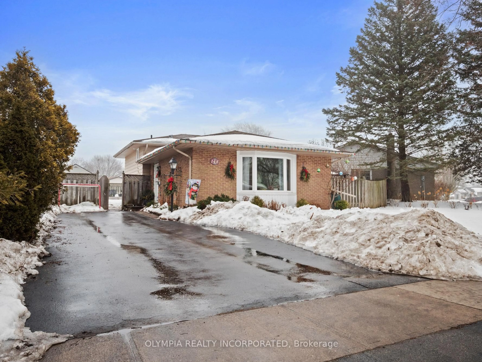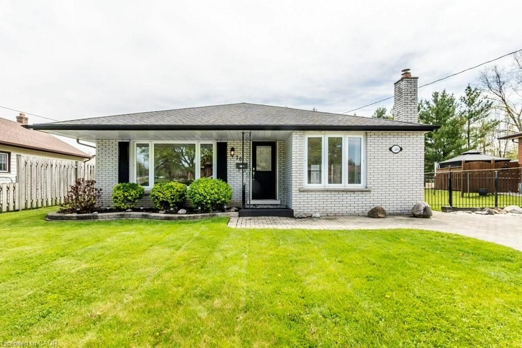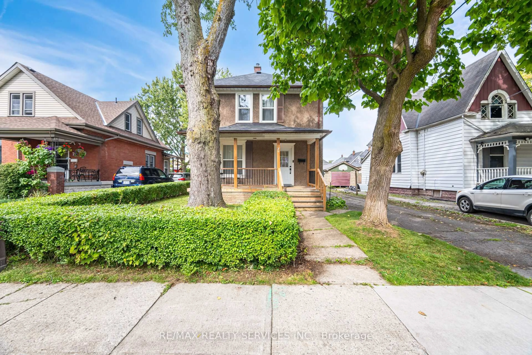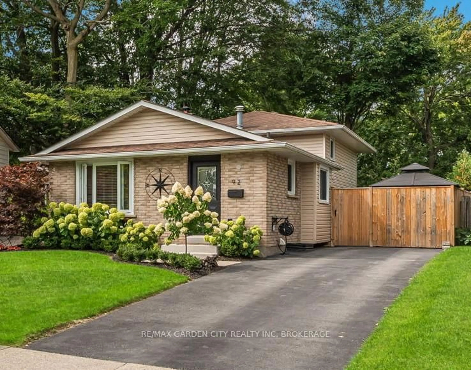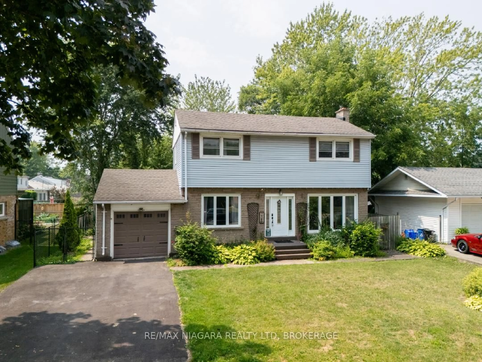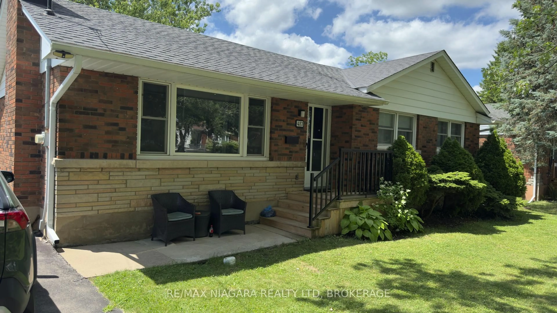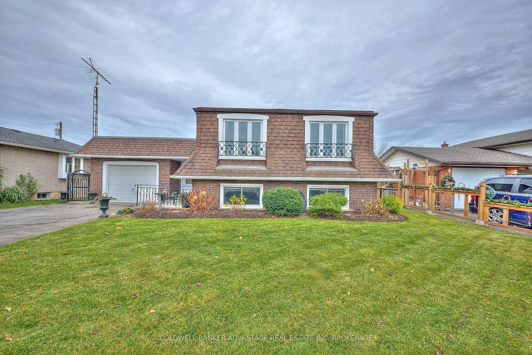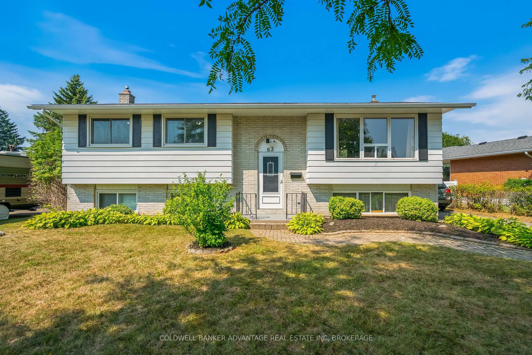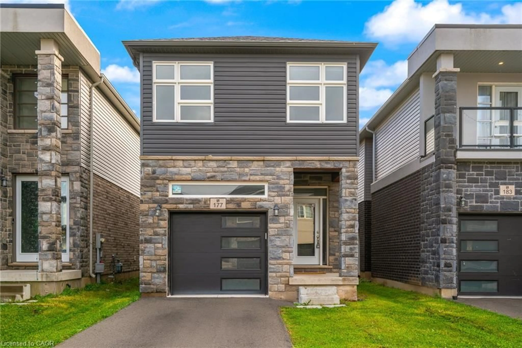Contact us about this property
Highlights
Estimated valueThis is the price Wahi expects this property to sell for.
The calculation is powered by our Instant Home Value Estimate, which uses current market and property price trends to estimate your home’s value with a 90% accuracy rate.Not available
Price/Sqft$545/sqft
Monthly cost
Open Calculator
Description
Welcome Home to this lovingly renovated, all brick bungalow in a quiet west-side neighbourhood. Huge 263 ft deep lot. This home combines classic charm with modern upgrades. This 3-bedroom, 2-bathroom home boasts a fully finished lower level, perfect for in-law potential, complete with its own private entrance. The main floor offers an open-concept layout with a stylish, updated kitchen with large island, cozy living spaces, and bright, airy bedrooms. Downstairs, the finished basement adds versatile living space ideal for extended family, guests, or a secondary suite. Outside, enjoy the expansive yard, perfect for outdoor entertaining. This move-in-ready bungalow is a rare find that blends style & functionality. Come Buy!
Property Details
Interior
Features
Basement Floor
Laundry
10.05 x 6.07Family Room
23.03 x 20.05Bathroom
3-Piece
Exterior
Features
Parking
Garage spaces -
Garage type -
Total parking spaces 5
Property History
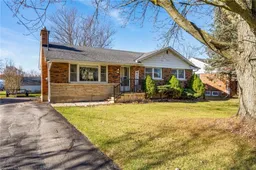 32
32