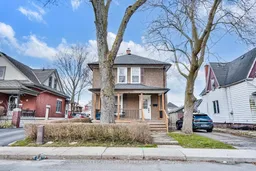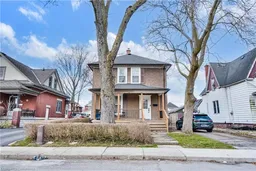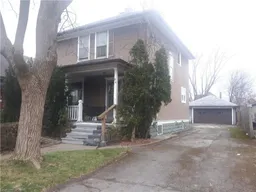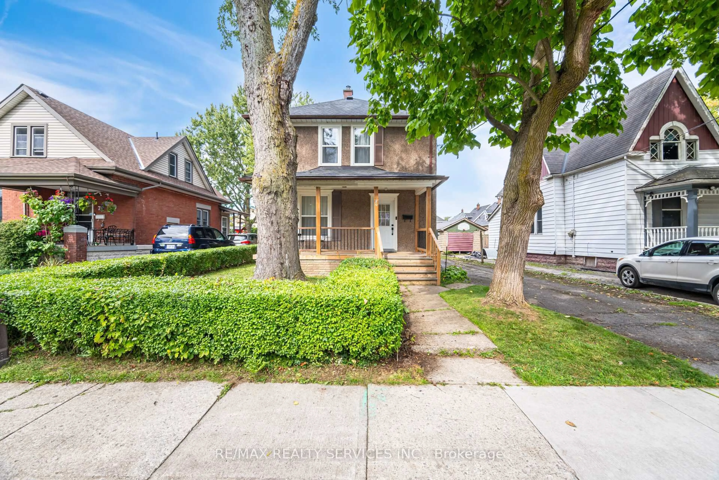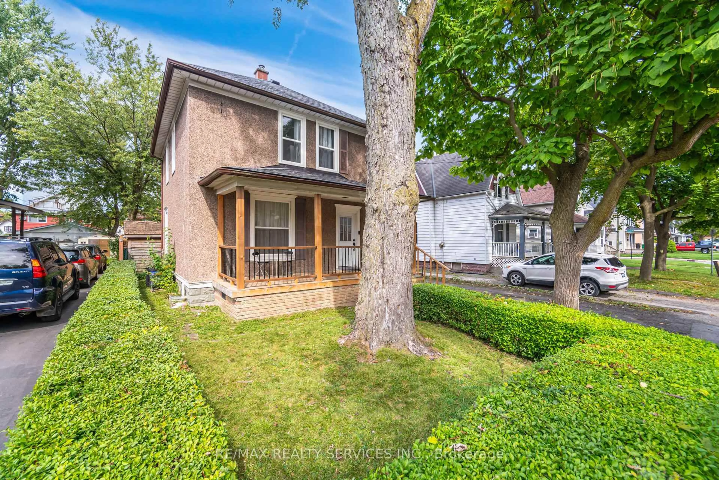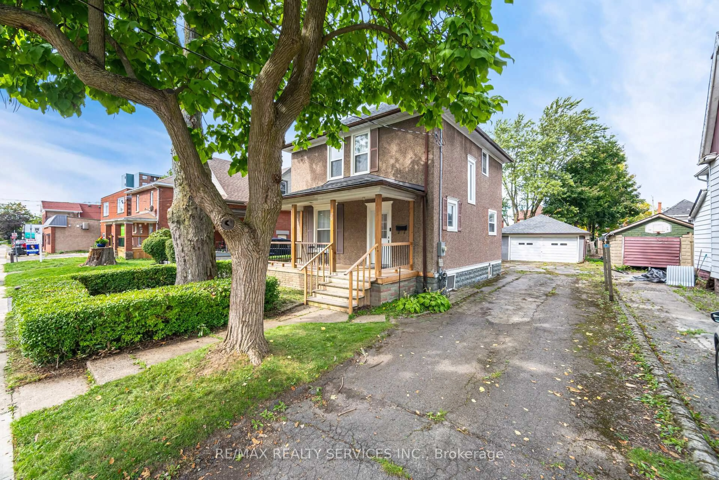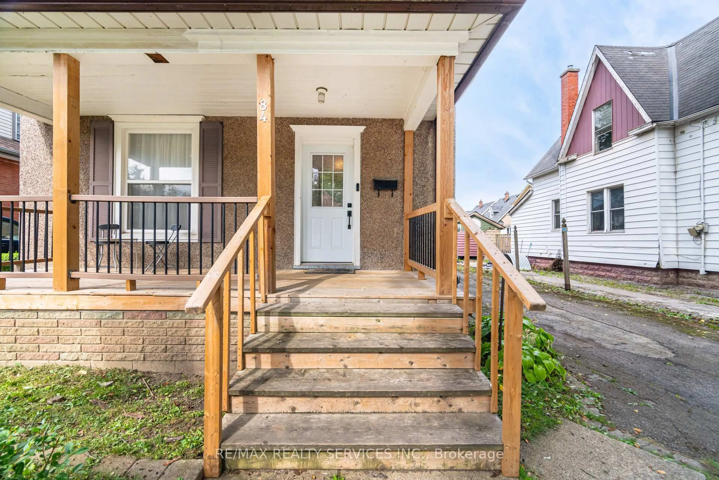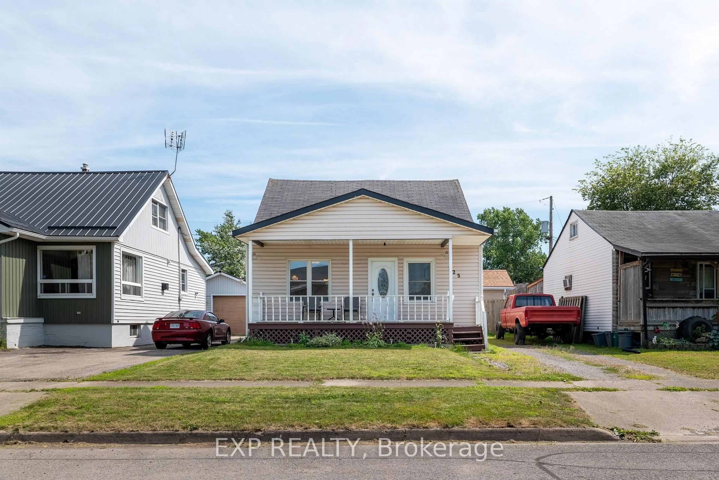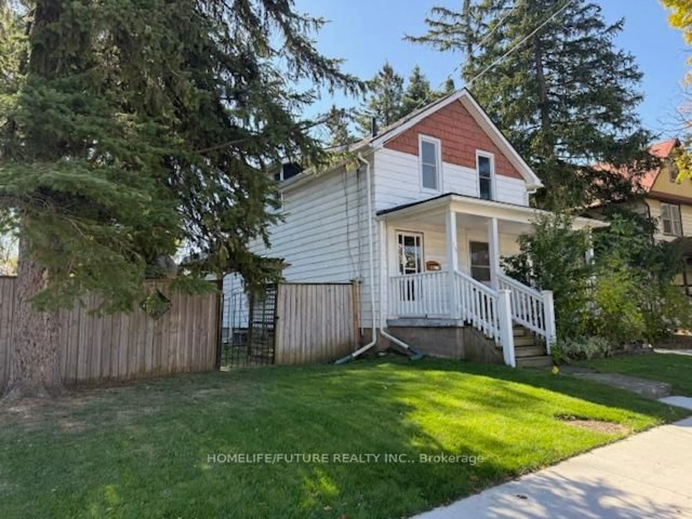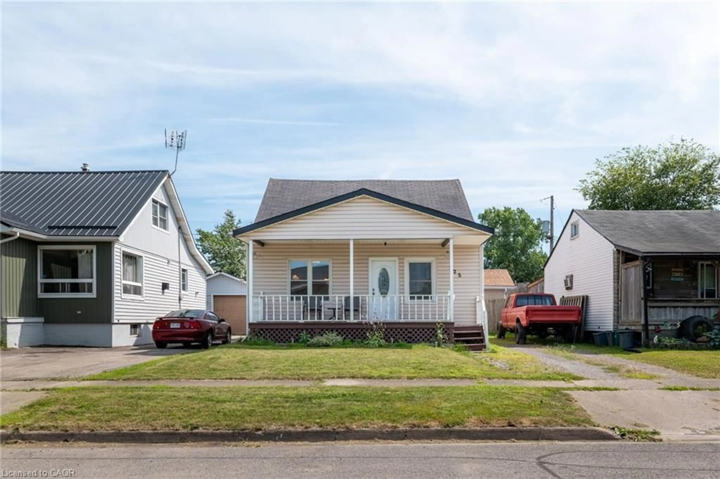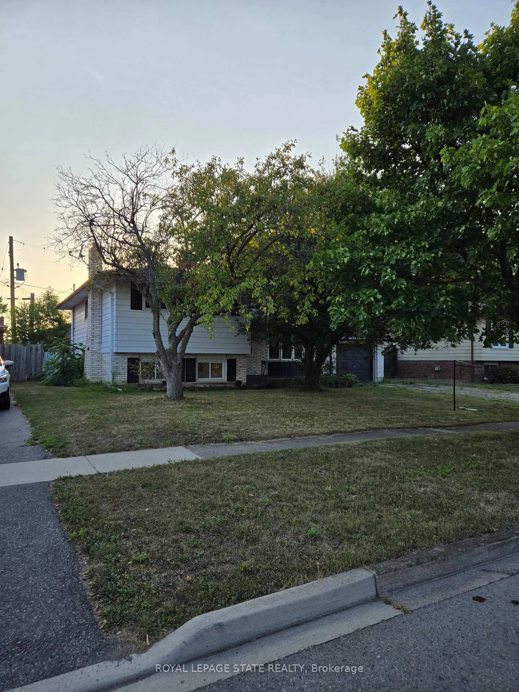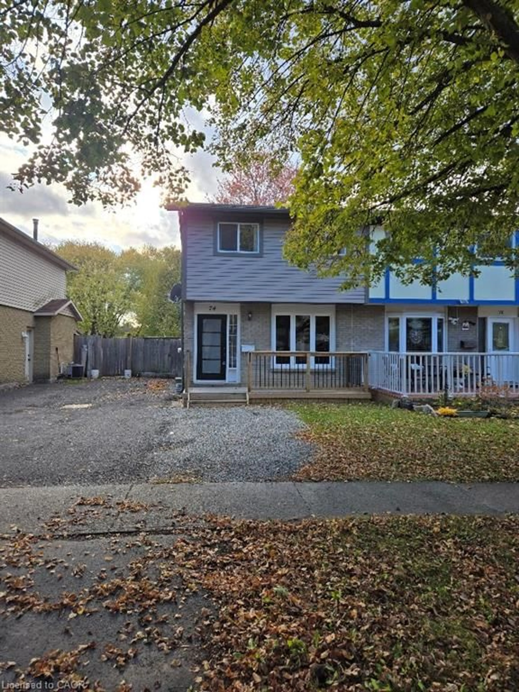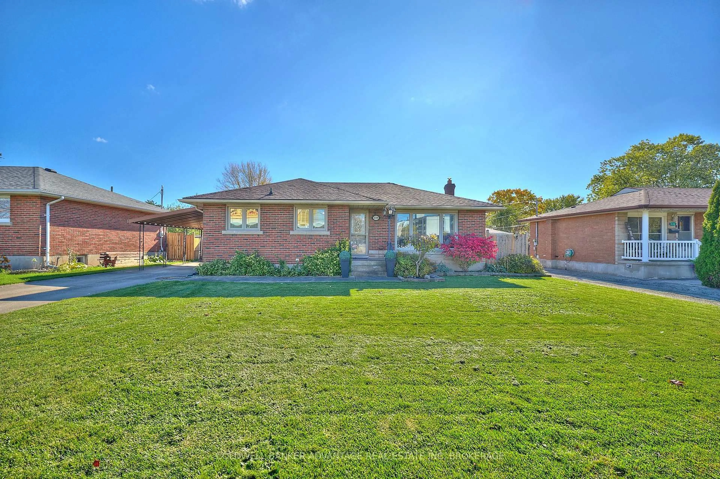84 STATE St, Welland, Ontario L3B 4K5
Contact us about this property
Highlights
Estimated valueThis is the price Wahi expects this property to sell for.
The calculation is powered by our Instant Home Value Estimate, which uses current market and property price trends to estimate your home’s value with a 90% accuracy rate.Not available
Price/Sqft$394/sqft
Monthly cost
Open Calculator
Description
Welcome to this beautifully renovated 4-bedrom home in the vibrant community of Welland, offering a perfect blend of modern finishes and everyday comfort. From the moment you step inside, you'll be impressed by the open-concept design that seamlessly connects the living room, dining area, and kitchen. The bright and airy layout creates an inviting space for both relaxing evenings and entertaining family and friends. The updated kitchen is the heart of the home, featuring contemporary finishes, ample counter space, and a layout designed for functionality. With 1.5 bathrooms, this home ensures convenience for busy households while maintaining a stylish look throughout. Each of the four bedrooms offers plenty of natural light and space, making it ideal for families, home offices, or guest rooms. Outside, you'll find detached 2 car garage providing ample storage and parking. The property is ideally located close to all amenities, including shopping, schools, parks and restaurants. Commuters will appreciate quick access to major highways and public transit, making travel easy and stress-free. This move-in-ready home is perfect for those seeking a modern lifestyle in a well-connected neighbourhood. Don't miss the chance to call this stunning property your own!
Property Details
Interior
Features
Main Floor
Living
4.01 x 4.06Kitchen
4.09 x 3.81Dining
4.01 x 3.2Bathroom
1.85 x 2.242 Pc Bath
Exterior
Features
Parking
Garage spaces 2
Garage type Detached
Other parking spaces 6
Total parking spaces 8
Property History
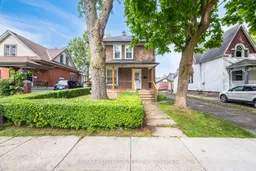 47
47