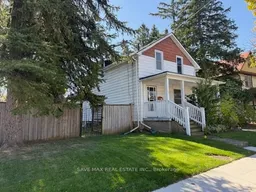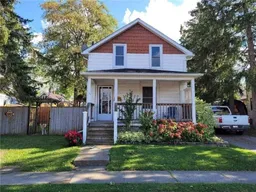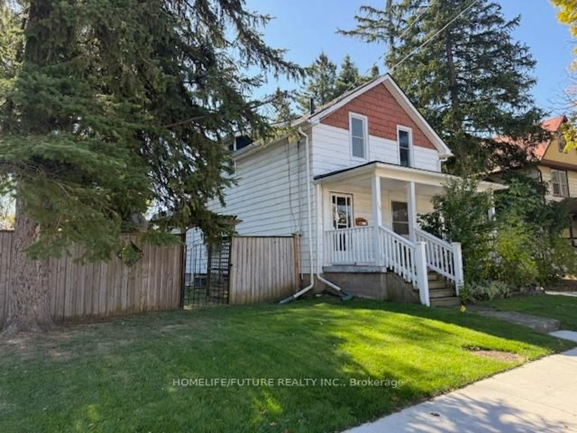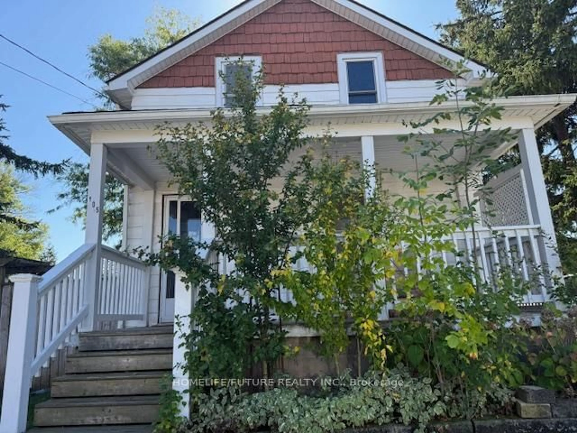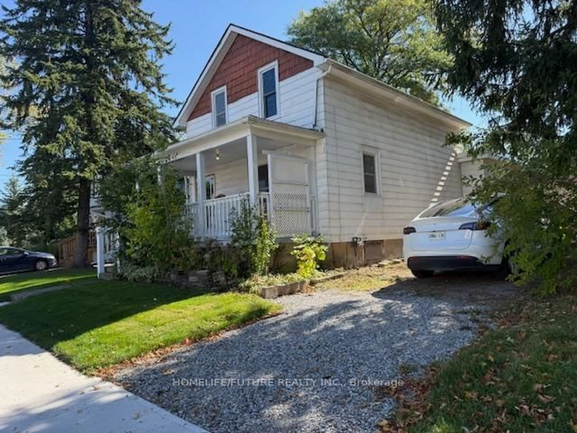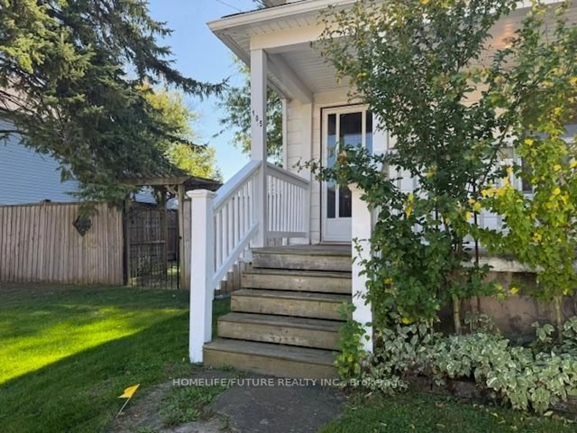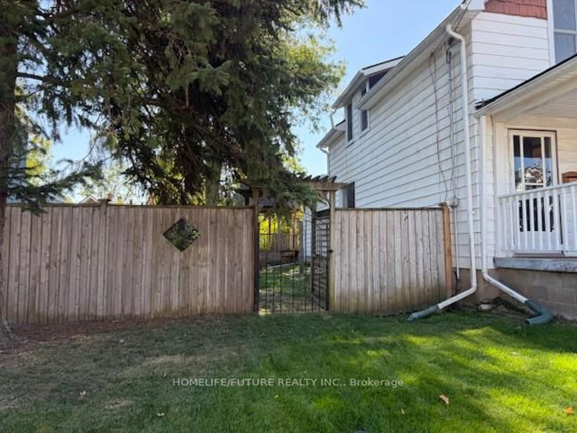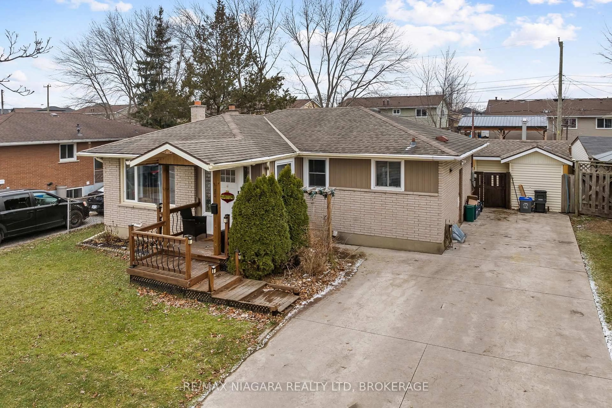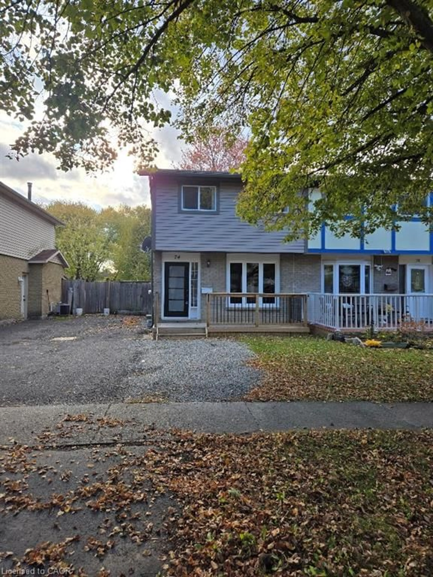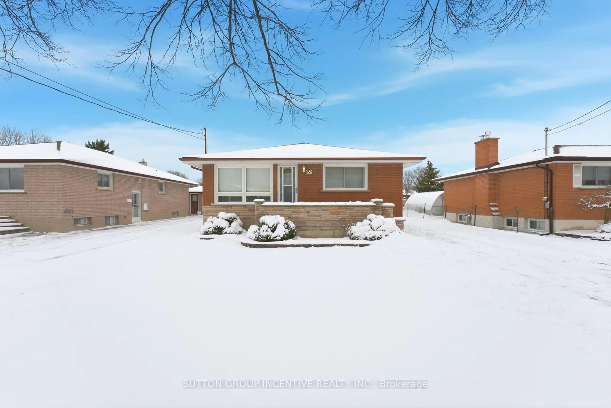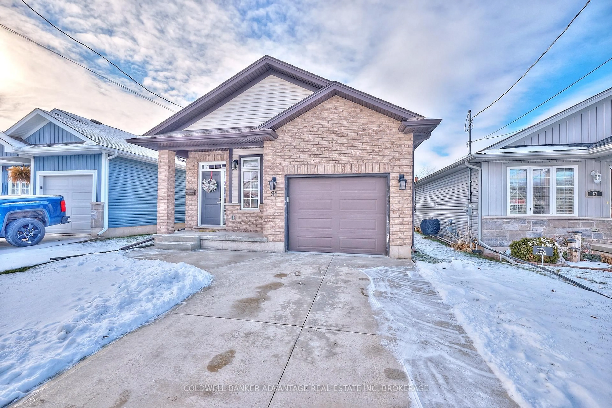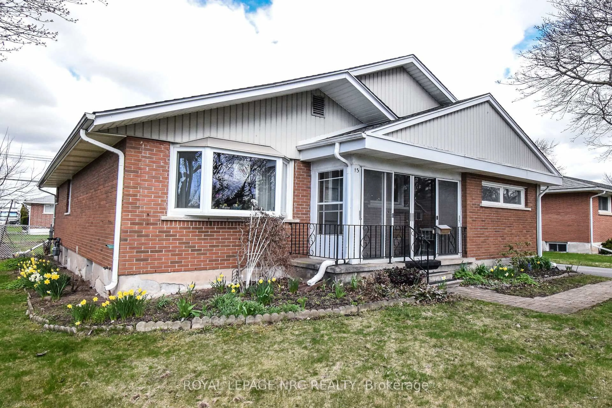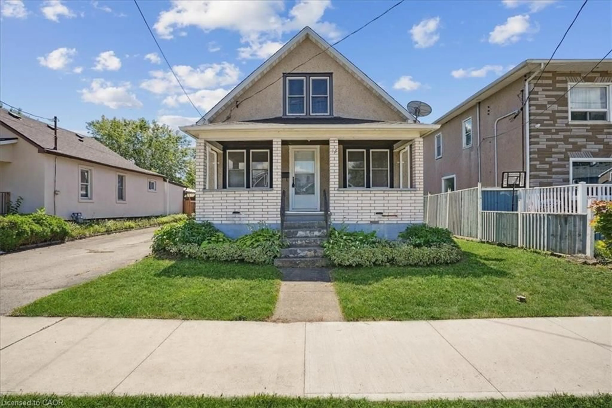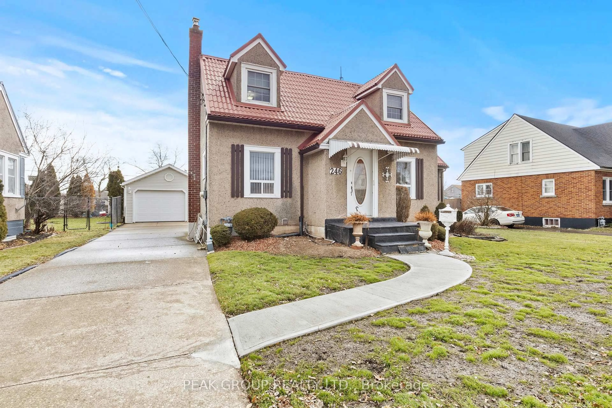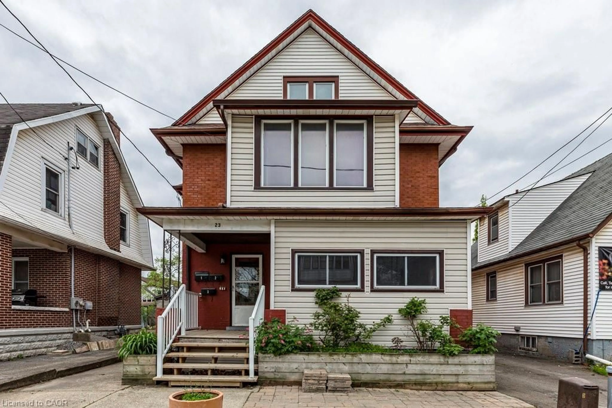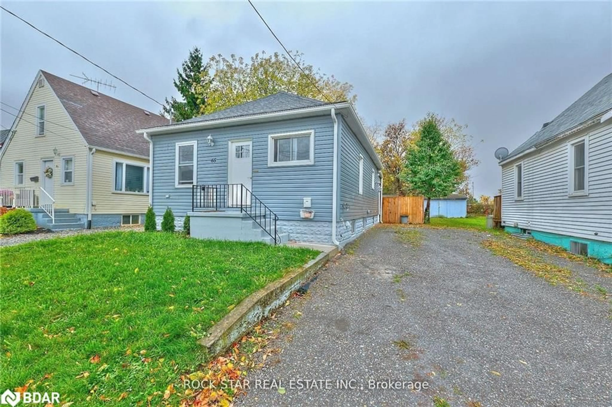105 Bald St, Welland, Ontario L3C 5C2
Contact us about this property
Highlights
Estimated valueThis is the price Wahi expects this property to sell for.
The calculation is powered by our Instant Home Value Estimate, which uses current market and property price trends to estimate your home’s value with a 90% accuracy rate.Not available
Price/Sqft$314/sqft
Monthly cost
Open Calculator
Description
Large 2 Storey, 3-Bedroom, Bright Family Home Located On A Double Wide 66' X 99' Lot Steps AwayFrom The Welland Canal, Amphitheater, Trails & Shopping. Features An Eat-In Kitchen And Large OpenConcept Living/Dining Room, Family Room With Patio Door To A Sprawling Rear Deck Plus A Staircase To A Full Height, Carpet Free. Basement With Laundry Room And One Pc Bath. The Ultra-Private Backyard Retreat Features A Majestic Pine Treed Setting With 2 Separate Fenced Areas, Spacious Rear Deck With A Gazebo, 2 Woodsheds And A Driveway That Fits 2 Vehicles. Updates Include New Furnace (2021), New Owned Water Heater (2021), Roof Shingles (2022), Flat Roof (2022), Fencing (2022), And Freshly Painted Decor (2022). Closing Immediate Or Flexible
Property Details
Interior
Features
Main Floor
Kitchen
4.06 x 3.76Eat-In Kitchen / Vinyl Floor
Living
5.92 x 4.62Combined W/Dining
Dining
5.92 x 4.62Combined W/Living
Family
6.88 x 4.27Sliding Doors
Exterior
Features
Parking
Garage spaces -
Garage type -
Total parking spaces 2
Property History
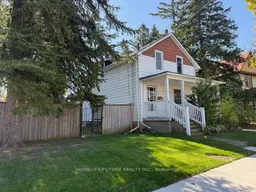 25
25