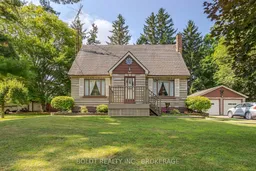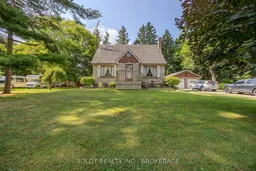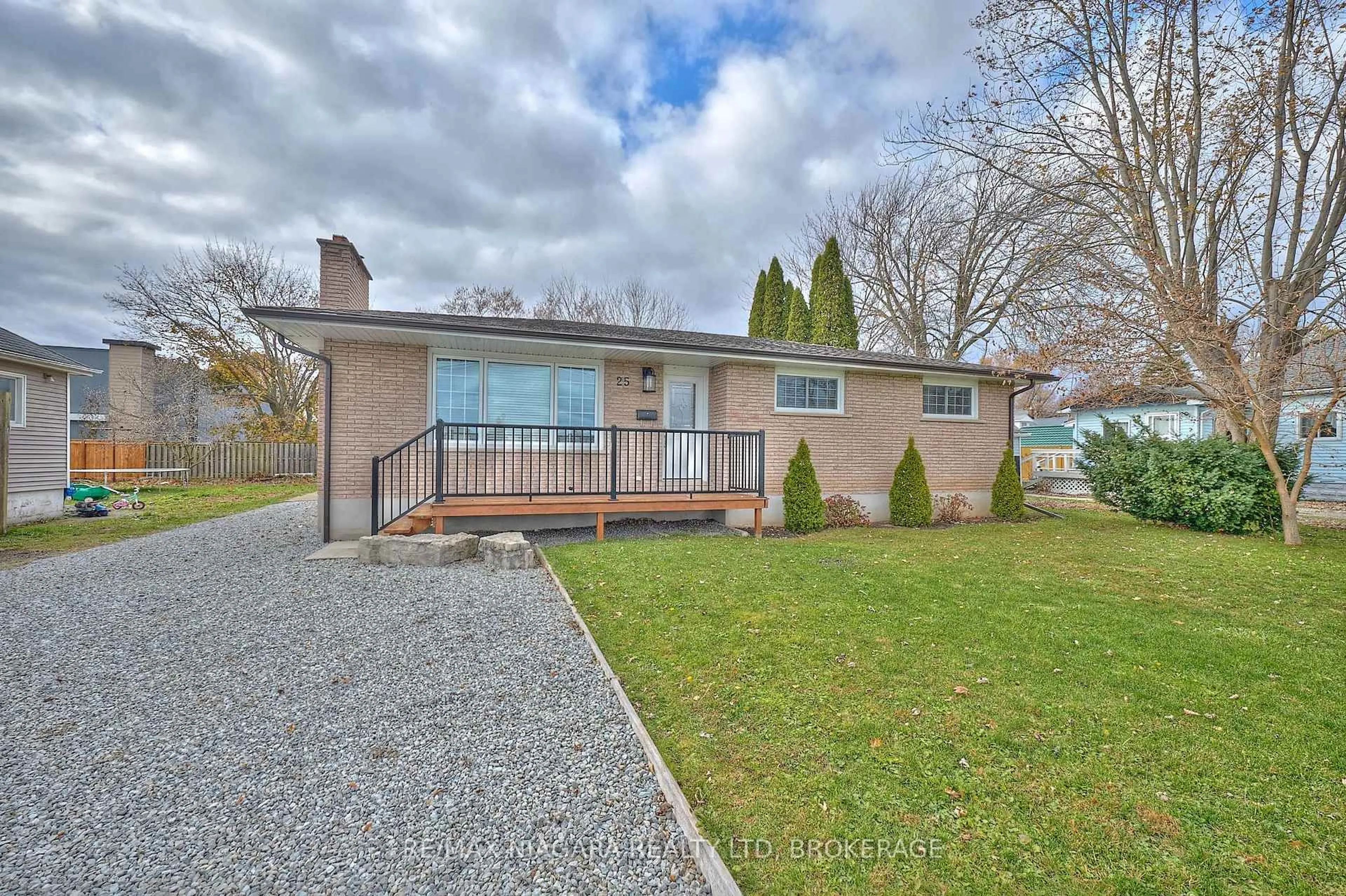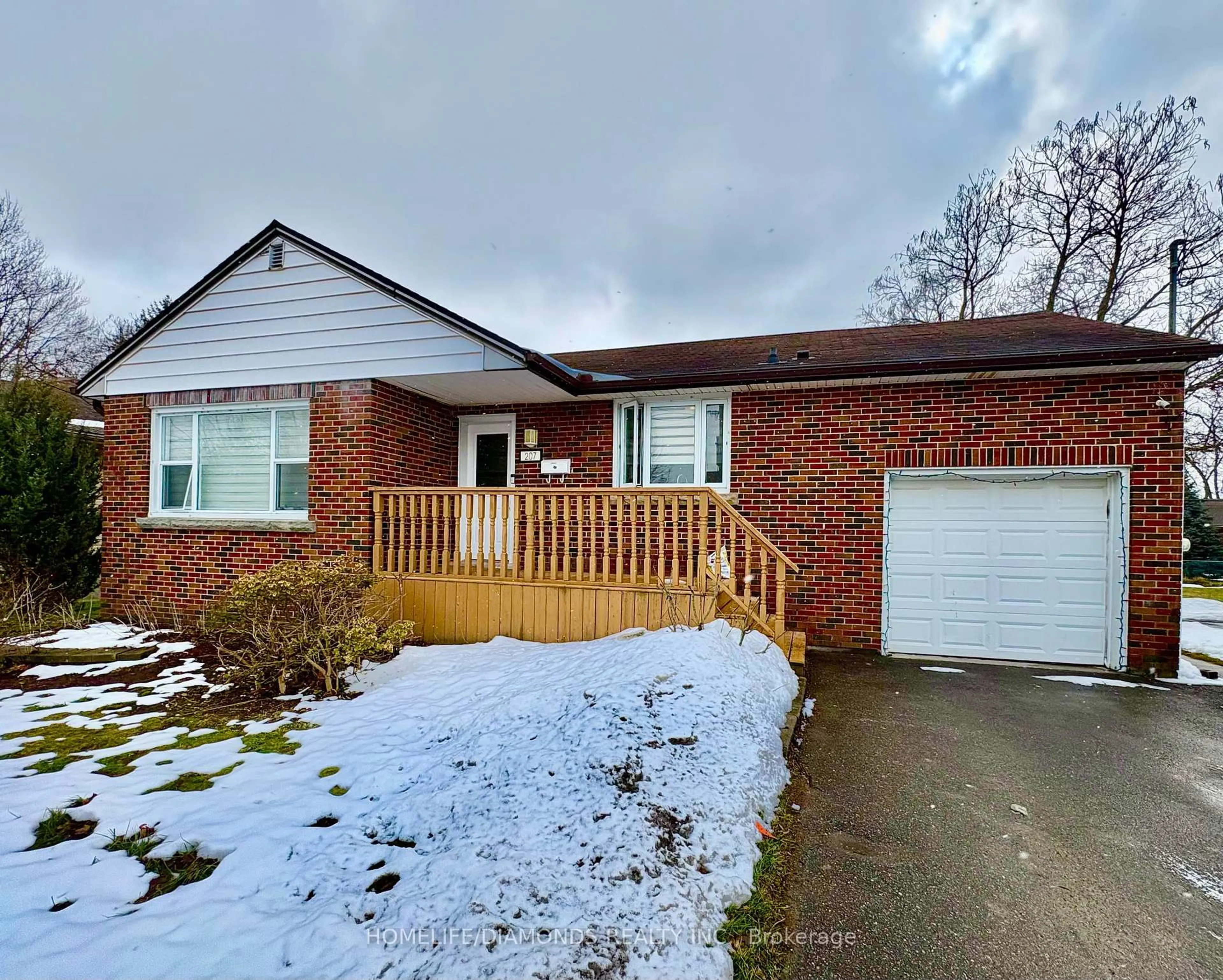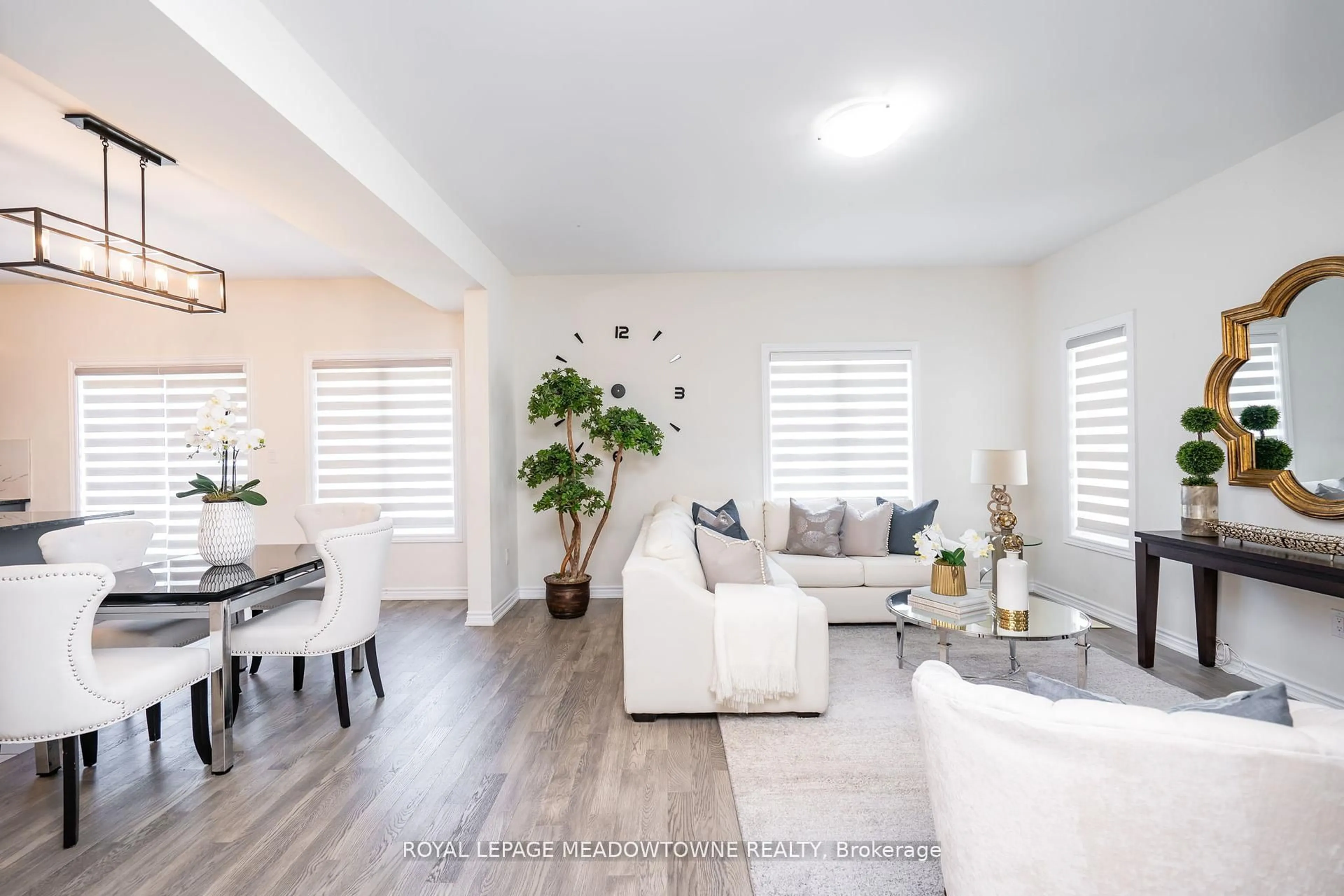Charming Country Retreat in Cooks Mills! Welcome to 747 Ridge Road-an impeccably maintained 11/2 storey home nestled on a stunning 1.05-acre lot in the peaceful rural community of Cooks Mills, Welland. Set back with an impressive 312-foot frontage and surrounded by mature trees, farmland, and natural beauty, this property offers a rare opportunity to enjoy the serenity of country living just minutes from city conveniences and quick highway access. Pride of ownership shines throughout this delightful 3-bedroom home, offering over 1,300 sq ft of finished living space. The spacious main floor features original oak flooring, a generous kitchen with ample cabinetry, counter space, and a gas stove, a bright formal dining room, a cozy living room, a main floor bedroom, and a 5-piece bathroom with double sinks. Upstairs, you'll find two more spacious bedrooms with laminate flooring and excellent closet space. The full basement provides laundry, plenty of storage, and the potential to finish for additional living space. The expansive asphalt driveway offers parking for up to 9 vehicles and leads to a detached 2-car garage-perfect for hobbyists or extra storage. Enjoy the scenic backyard with a covered concrete patio, large shed, and wide-open green space-ideal for outdoor entertaining, gardening, or simply relaxing in your own private slice of paradise. Don't miss your chance to call this peaceful rural gem your Home Sweet Home!
Inclusions: Gas Stove, Fridge, Dryer, All Light Fixtures, All Window Coverings, Exterior Motion/Censor Lights (Appliances all in "AS IS" condition)
