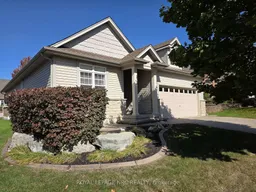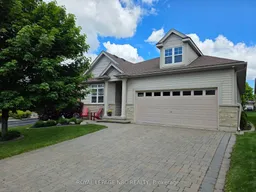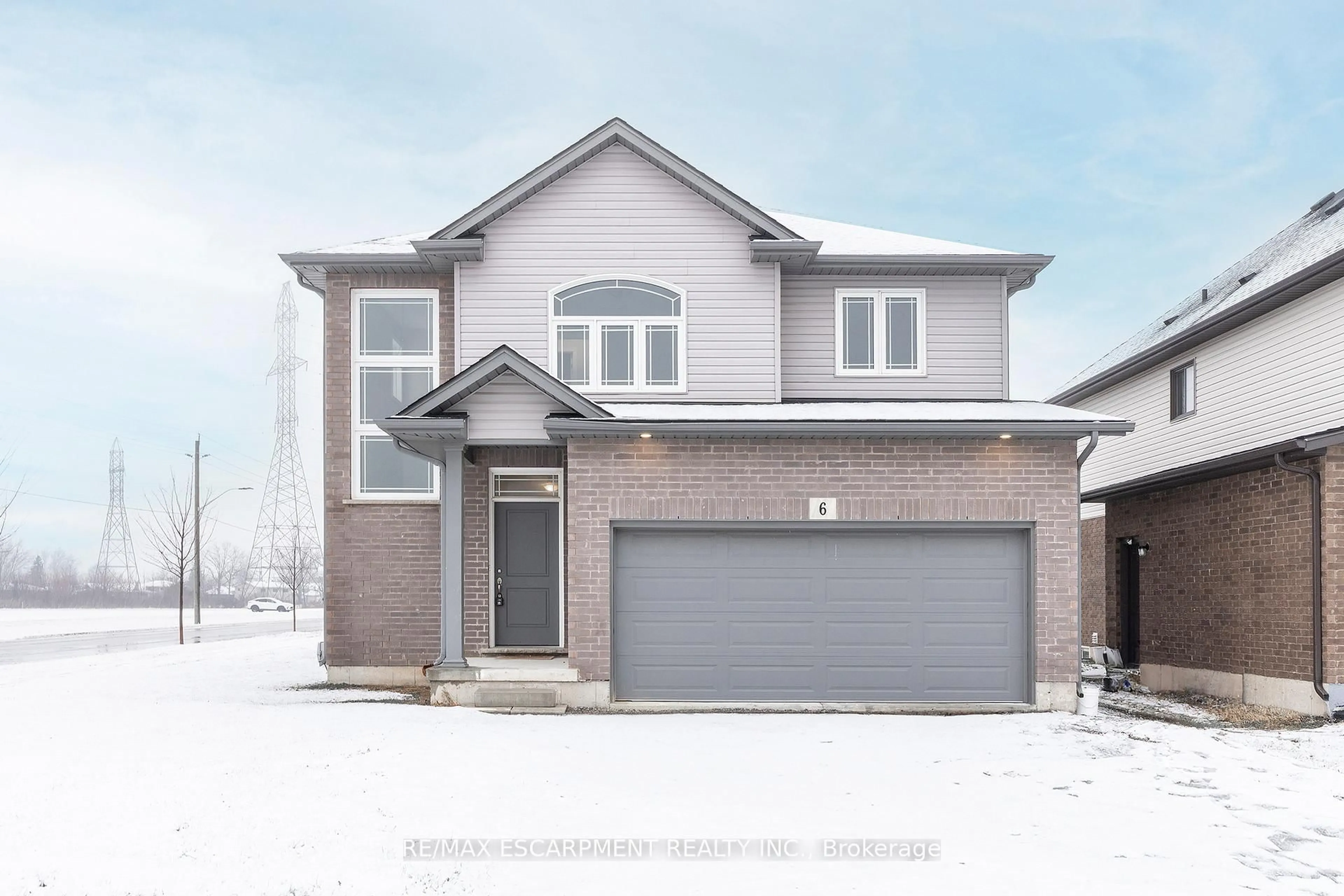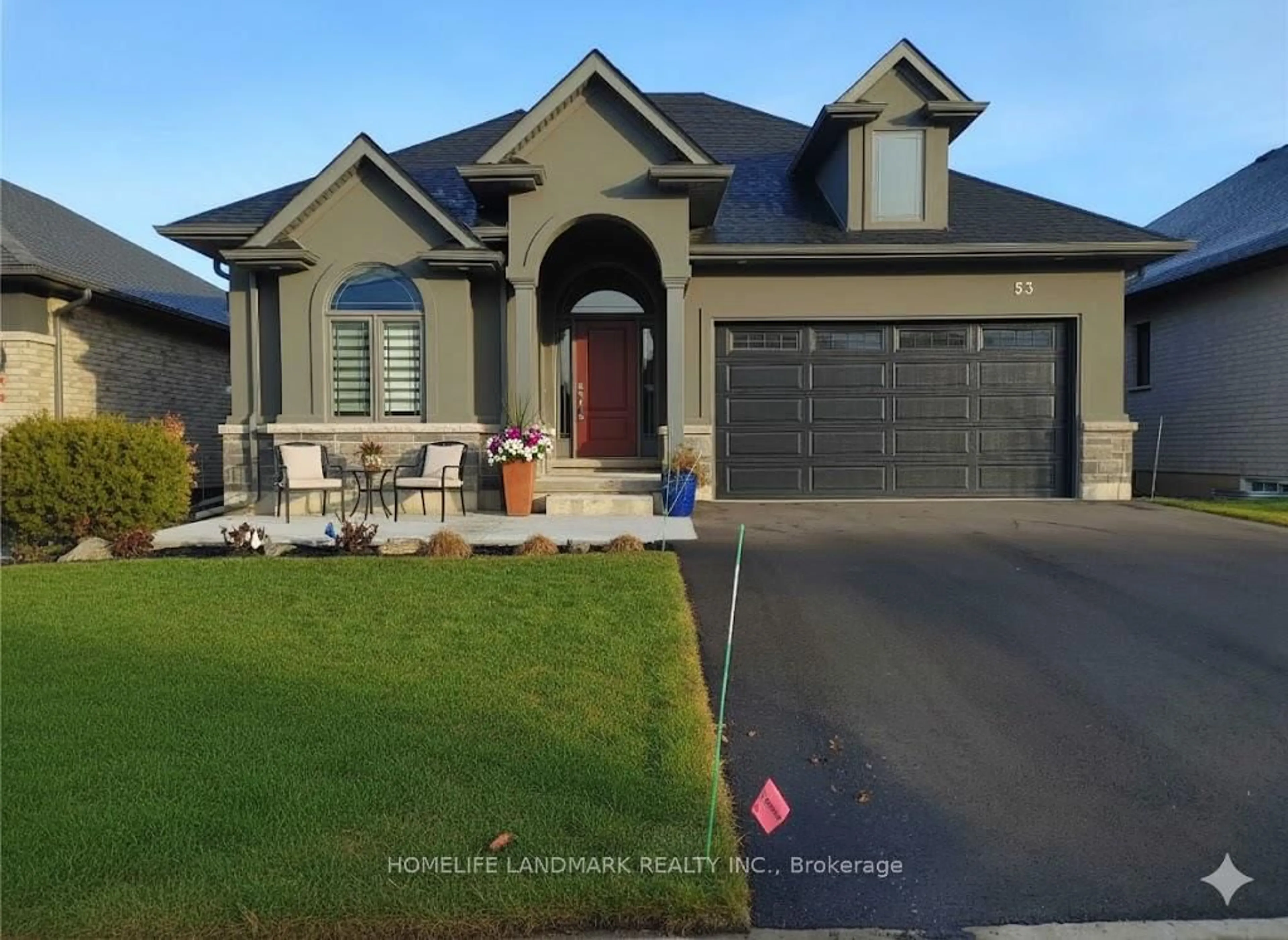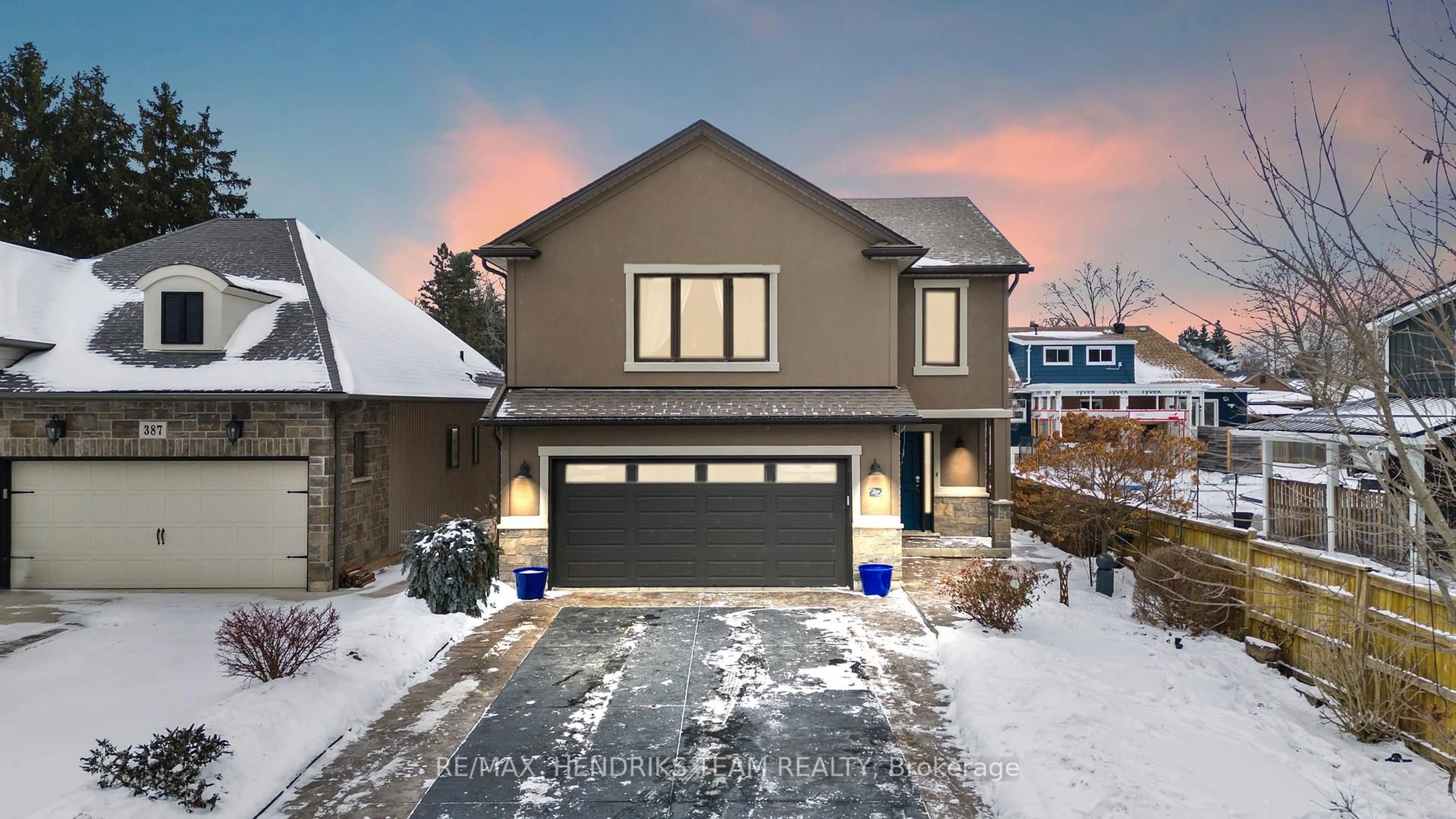ATTRACTIVE, QUALITY-BUILT HOME AT THIS PRICE... UNHEARD OF! Located in prestigious Residences at Hunters Pointe, this sought after location offers close proximity to Hwy 406 for commuting, shopping just a short drive away, and so much more. Looking for one floor living but dont want to give up your square footage - this spacious open-concept bungalow will check all your boxes. Offering 1,750 sq ft on the main floor and approximately 1,200 sq ft of finished living space on the lower level this home is ideal for large family gatherings or dinner parties with friends! From the welcoming foyer through to the walk-out from the dining area to the backyard interlock patio, this home is sure to please the most discerning buyer. Features include: Carpet-free throughout; Gleaming hardwood flooring in principal rooms on the main floor; Massive, private, main-floor primary bedroom suite with 5pc ensuite (double sinks, jetted tub, corner shower) and walk-through his and hers (walk-in) closet; Two additional 4pc baths; Additional main-floor bedroom and an extra bedroom on the lower level; Main-floor laundry room with closet and access to the 2 car garage; Granite counters in the lovely kitchen open to the entire main floor; Nine-foot main floor ceilings with a vaulted ceiling in the primary bedroom; Luxury laminate flooring in the lower-level family-room with a flex-space; New Shingles in 2021; New Furnace in 2016; New Central A/C in 2024. Don't want the hassle of mowing the grass or clearing snow? A low monthly fee of $262 covers it all, PLUS gives you access to all that the Hunter's Pointe Community Centre has to offer-enjoy the saltwater indoor pool, hot tub, sauna, library, games room, fitness centre, tennis courts, and more. Be sure to watch the video linked in the listing to Community Centre. SELLER SAYS, "BRING AN OFFER AND GET DECORATING YOUR NEW HOME FOR THE HOLIDAYS TO ENJOY IT WITH FRIENDS AND FAMILY!"
