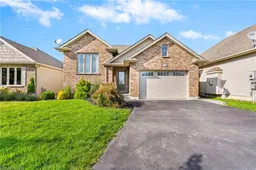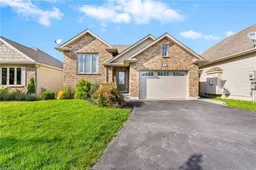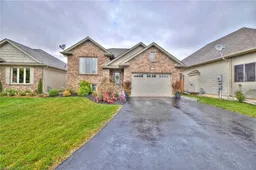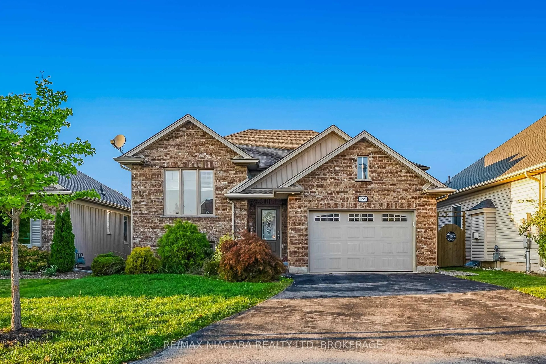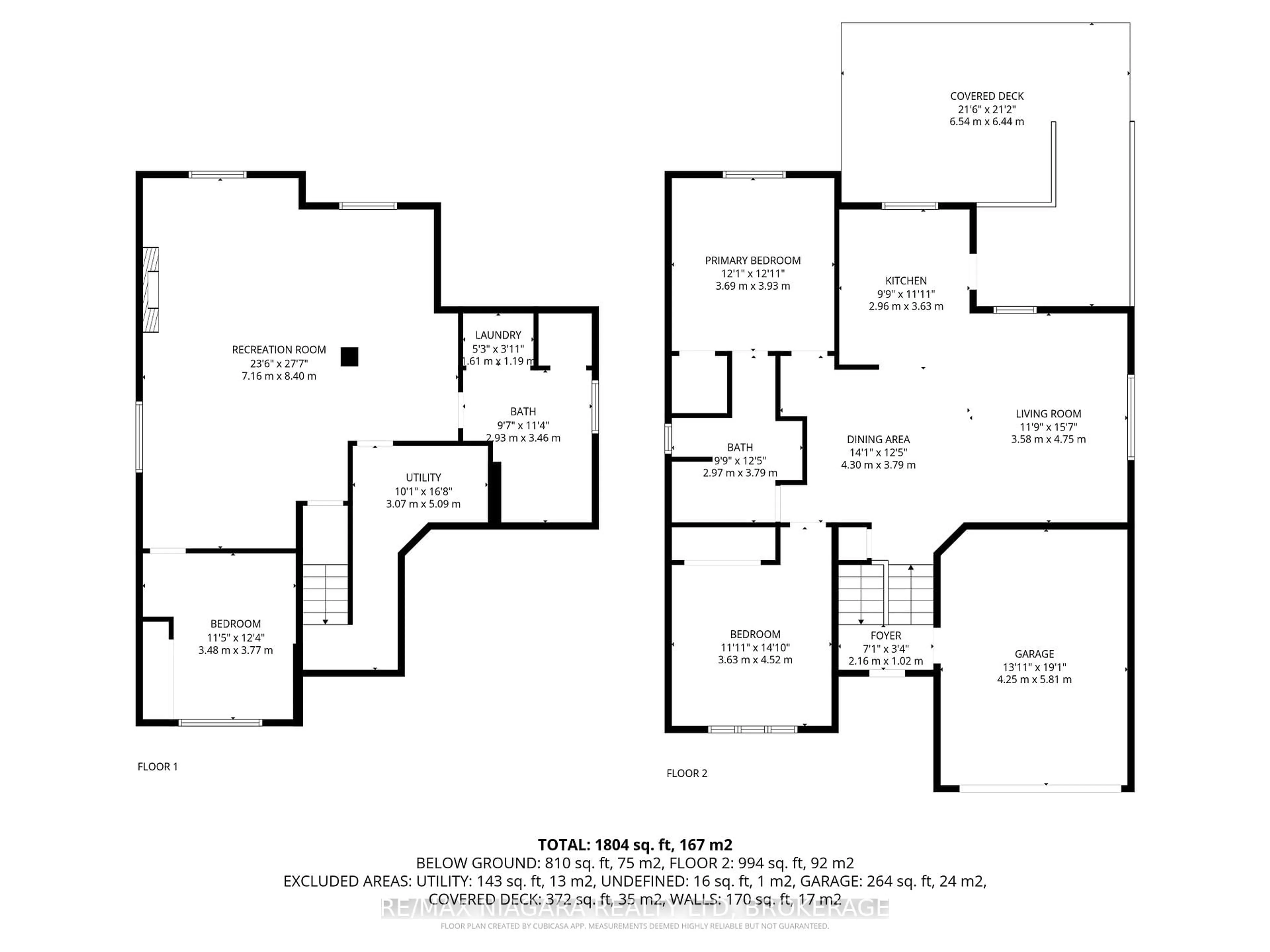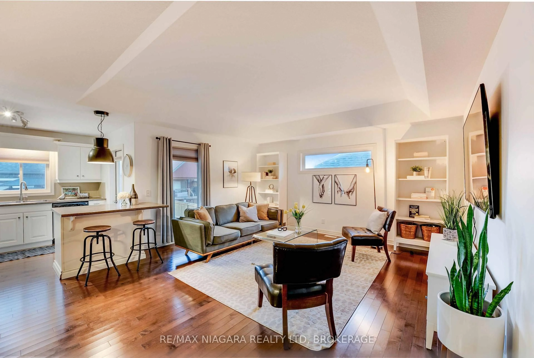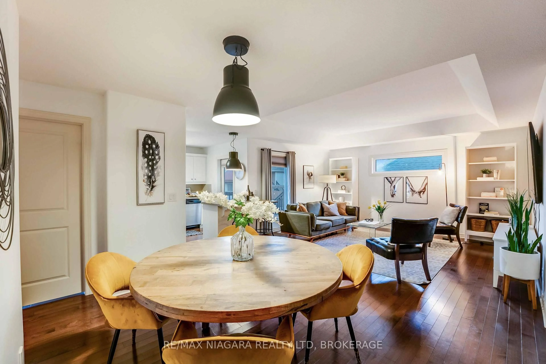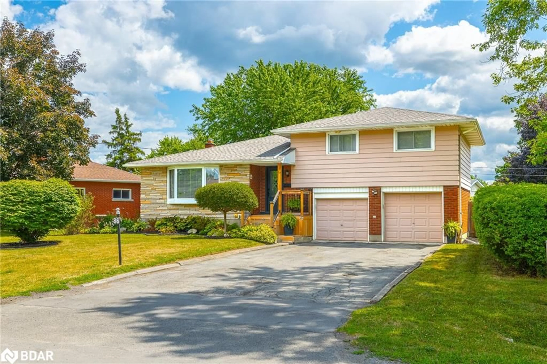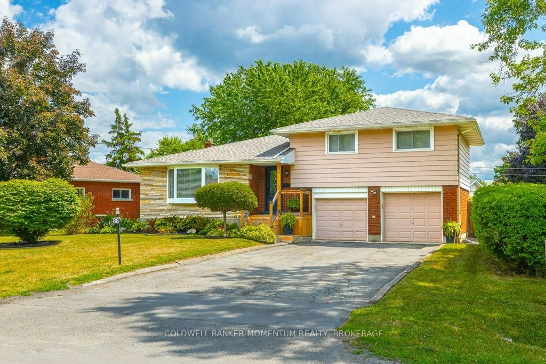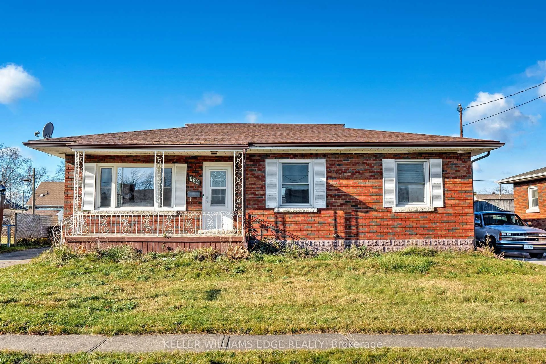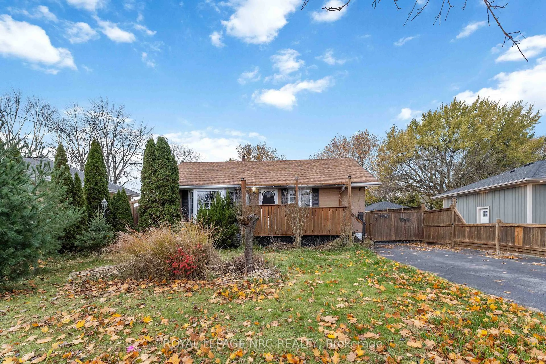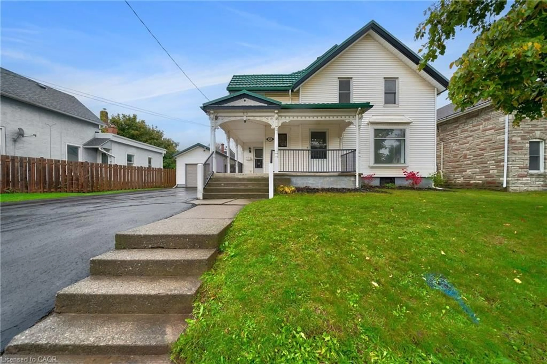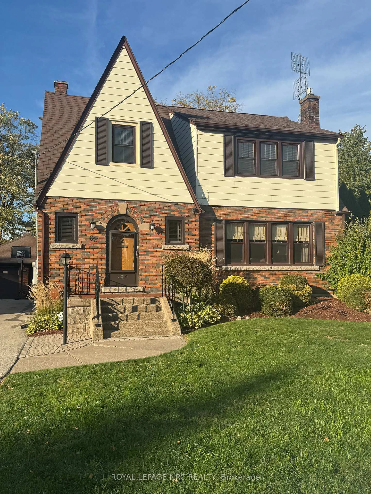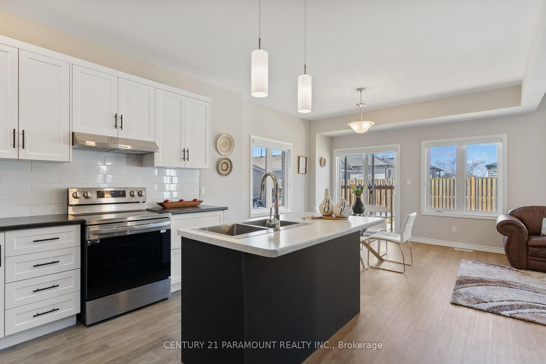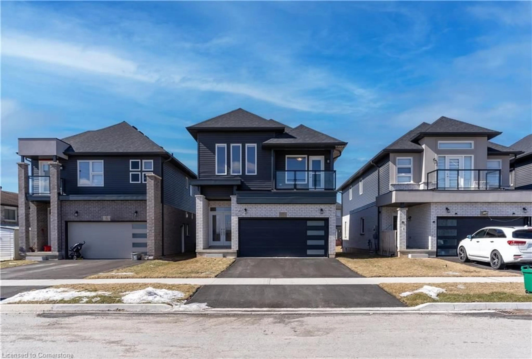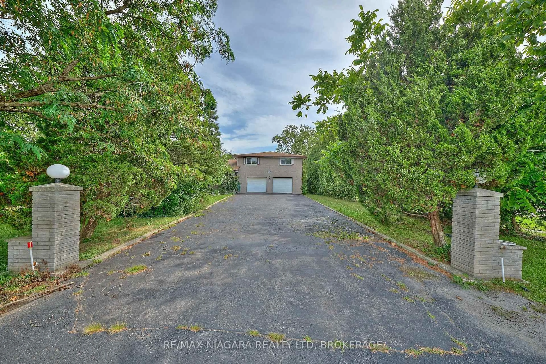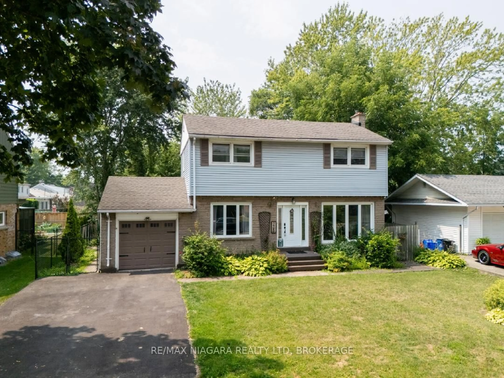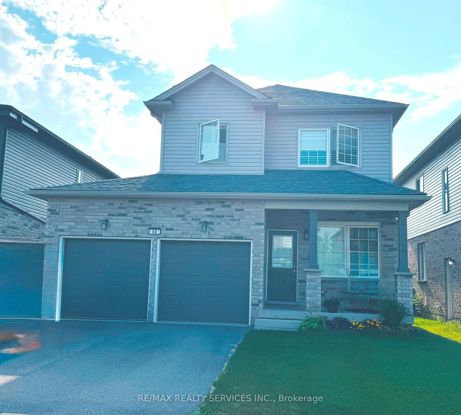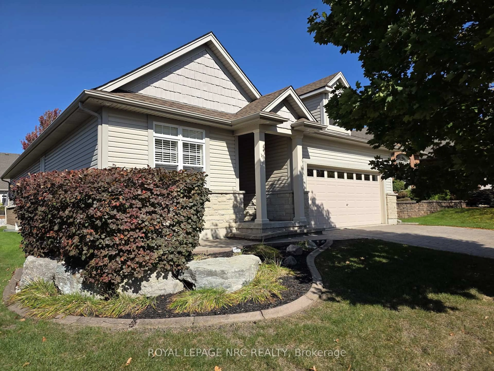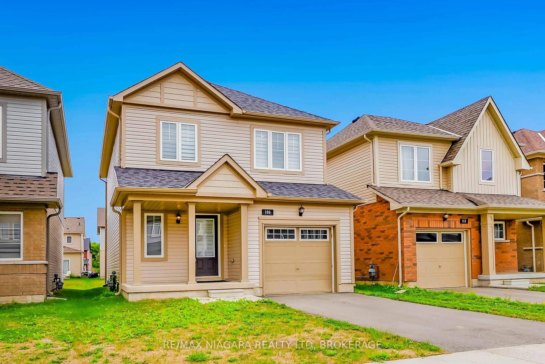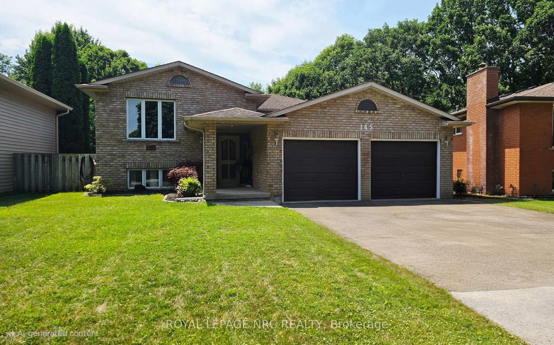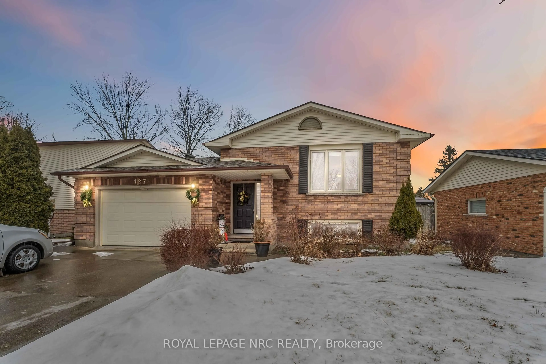22 HENLEY Crt, Welland, Ontario L3B 6E8
Contact us about this property
Highlights
Estimated valueThis is the price Wahi expects this property to sell for.
The calculation is powered by our Instant Home Value Estimate, which uses current market and property price trends to estimate your home’s value with a 90% accuracy rate.Not available
Price/Sqft$736/sqft
Monthly cost
Open Calculator
Description
Nestled on a quiet cul-de-sac and just steps to the Welland Canal, this beautifully cared-for raised bungalow offers over 2,000 sq. ft. of finished living space with a versatile layout perfect for families, in-laws, or anyone who loves to entertain.The main floor features gleaming hardwood, soaring ceiling accents, and an open-concept living/dining/kitchen area filled with natural light. The kitchen is equipped with plenty of storage, a large island with breakfast bar, and a garden door walkout to the backyard. Outside you'll find a two-tiered deck, landscaped perimeter, and private pergola, ideal for summer barbecues and quiet evenings alike.The spacious primary bedroom includes a walk-in closet and ensuite privilege, while the second bedroom is generous in size with ample storage. A 4-piece bathroom completes the main level.Downstairs, the bright lower level is loaded with upgrades: a large rec room with electric fireplace and stone feature wall, a third bedroom or ideal office space, a stunning 3-piece bath with glass and tile walk-in shower and modern bamboo-top vanity, plus a full laundry/utility area. The insulated subfloor system provides warmth, comfort, and resistance to moisture and mildew, making this space feel like true above-grade living.Whether you're looking for an in-law setup, space for your okids, or just room to spread out, 22 Henley Court offers the perfect blend of updates, location, and lifestyle.
Property Details
Interior
Features
Lower Floor
Utility
5.11 x 3.35Br
3.73 x 3.43Bathroom
3.07 x 2.67Rec
8.23 x 7.06Exterior
Features
Parking
Garage spaces 1
Garage type Attached
Other parking spaces 4
Total parking spaces 5
Property History
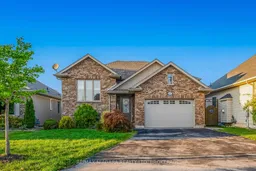 37
37