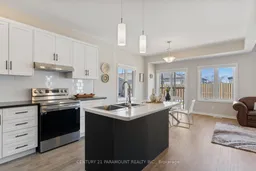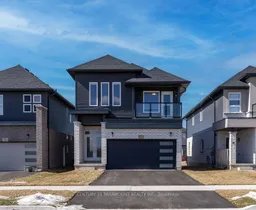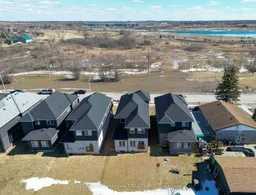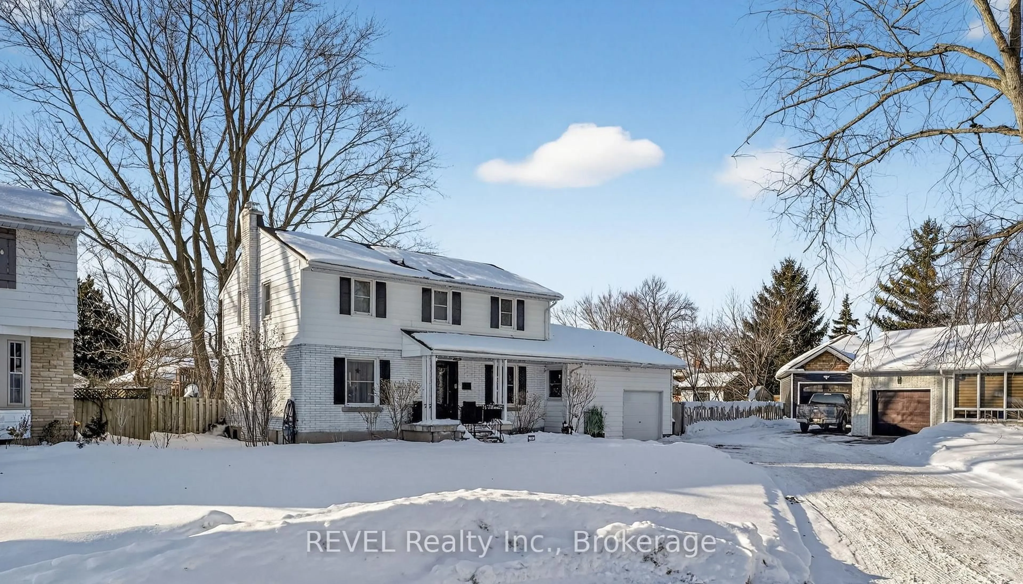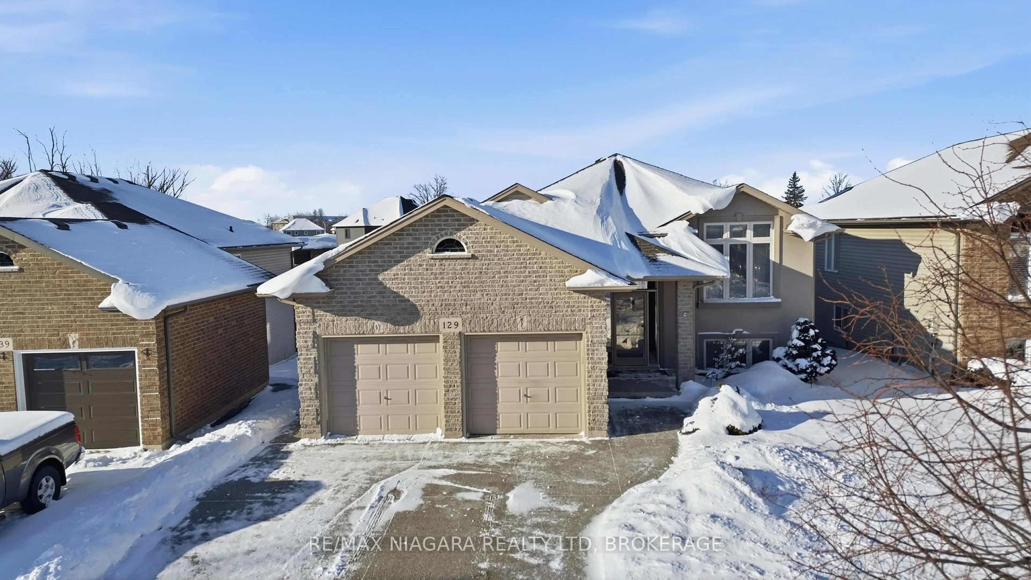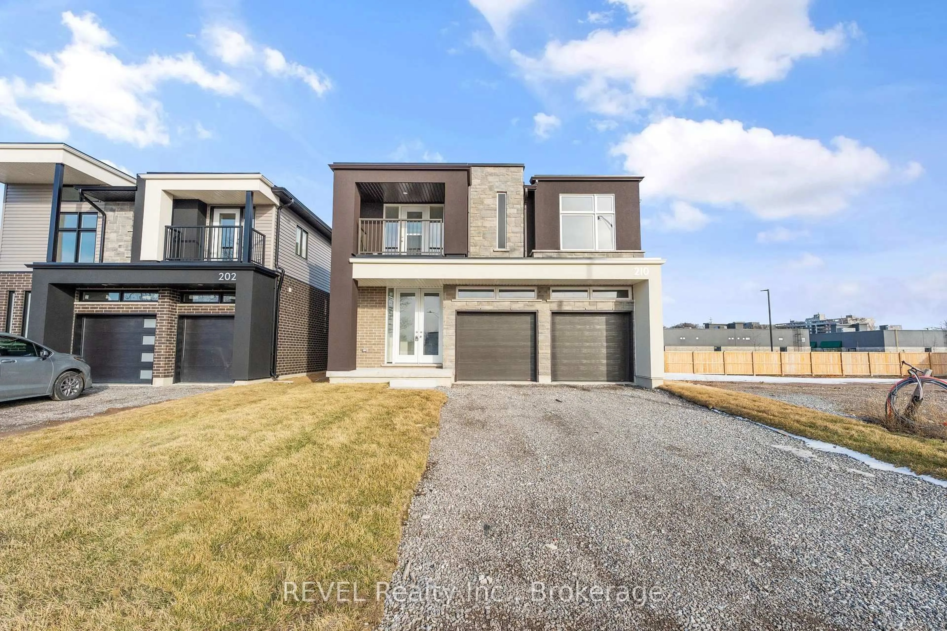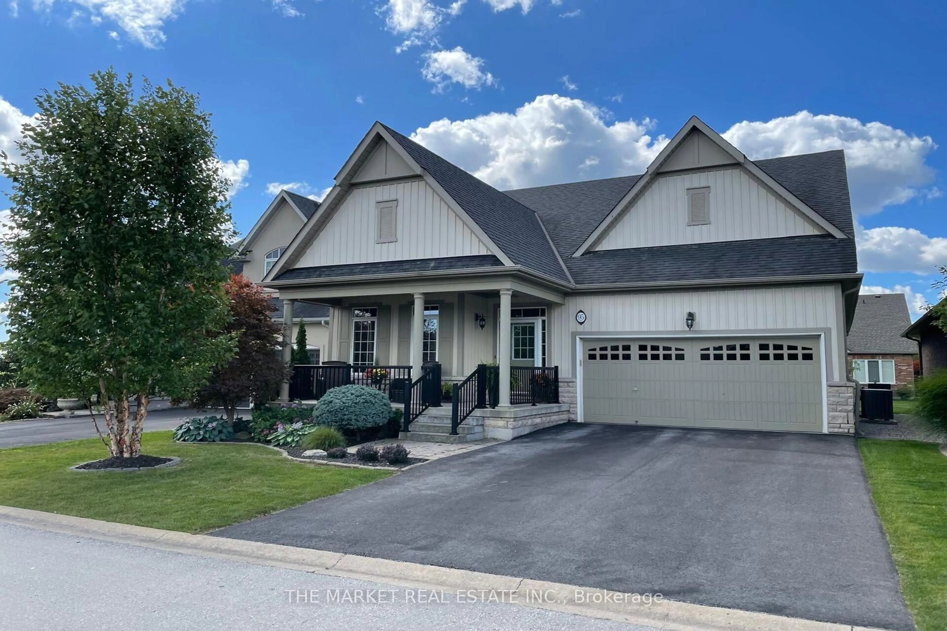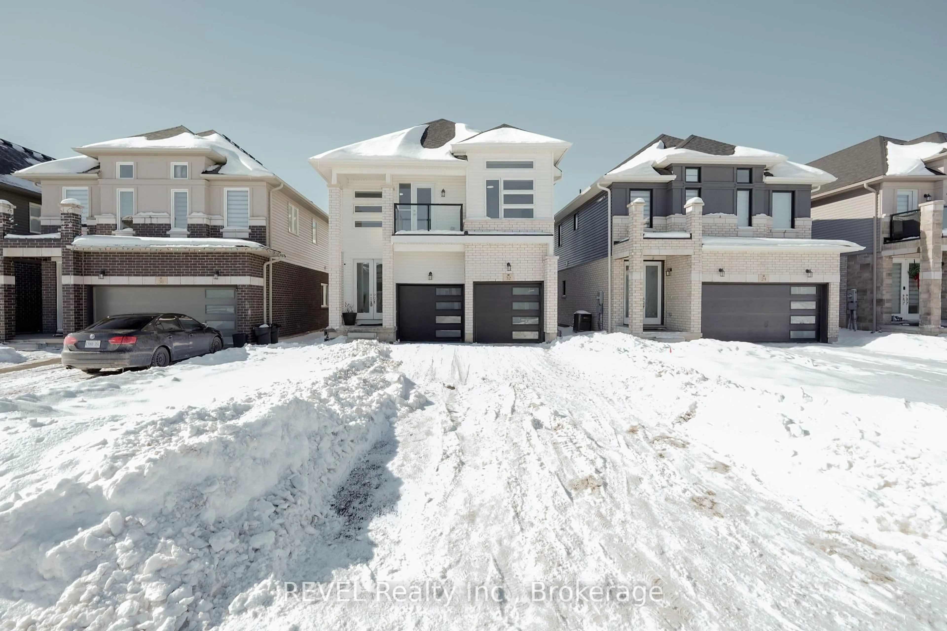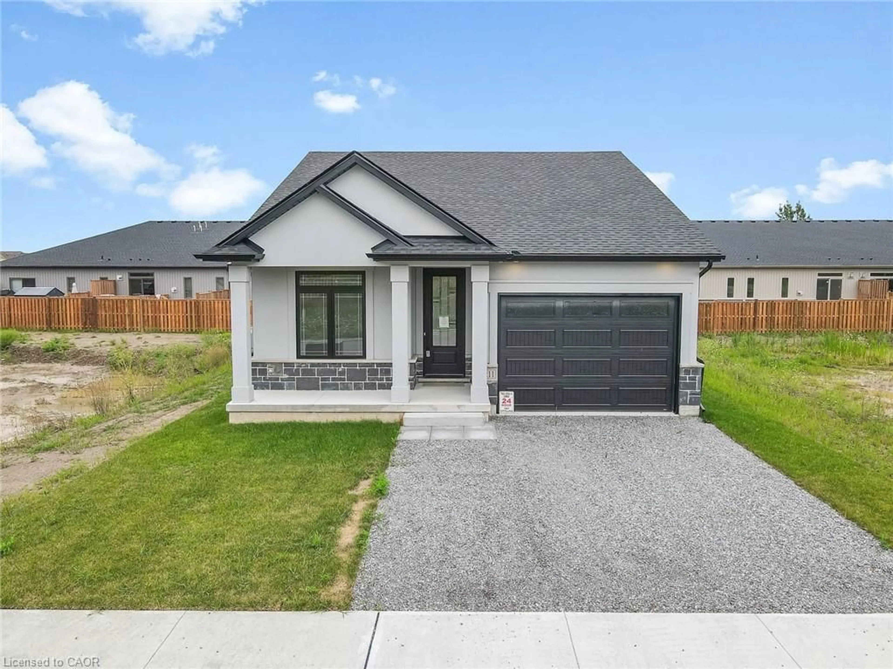Exquisite Desirable East-Facing Home with Exceptional Features & Premium Canal Views Nestled in a tranquil setting offers unmatched privacy, with no front-facing homes and an extra-deep 120-ft premium lot one of the largest in the neighbourhood. This beautifully designed residence features a double-car garage and gleaming hardwood floors throughout, creating a warm and inviting atmosphere. Upgraded Oak staircase with a huge window floods the home with natural light, enhancing its spacious feel. Key highlights include: Chefs Kitchen, stainless steel appliances, stylish backsplash, a gas line for cooking convenience, Spacious Bedrooms & Upgraded Washrooms Thoughtfully designed for comfort and elegance. Convenient main-floor Laundry Adding ease to daily living. 9' Main Floor Ceiling Height & 8.5' Basement With Upgraded Window Sizes Providing great potential for additional living space. Upgraded Entrance Tiles & Interior Garage Access Enhancing both style and functionality. Prime Location! Walking distance to Diamond Trail Public School and Welland Hospital, and just minutes from Hwy 406, Niagara College Welland Campus, shopping, restaurants, and other key amenities. A rare opportunity to own a premium home with breathtaking views and top-tier upgrades! Schedule your private tour today.
Inclusions: Existing S/S appliances (Fridge, Stove, Dishwasher), All existing light fixtures and all other permanent fixtures now attached to the property.
