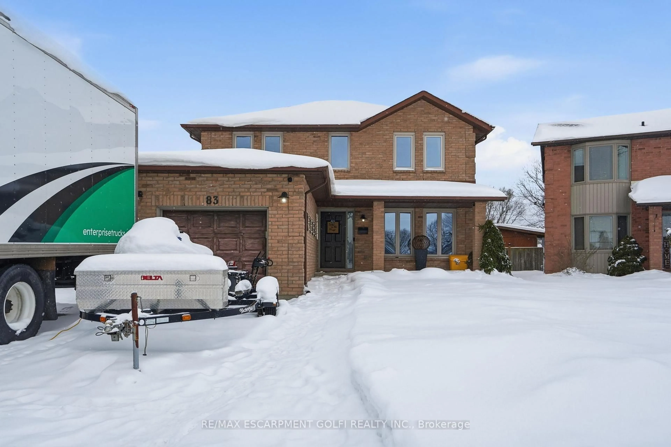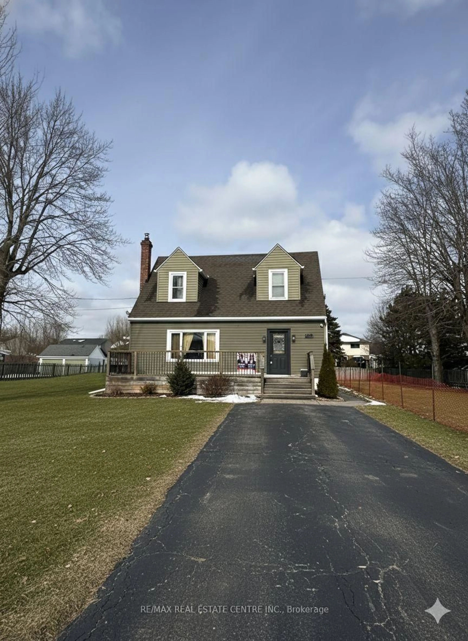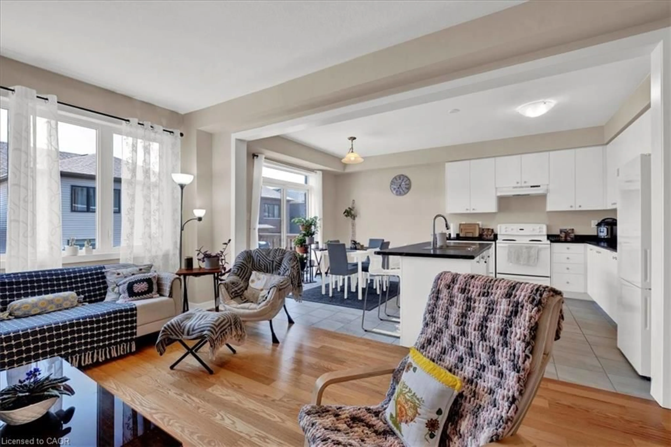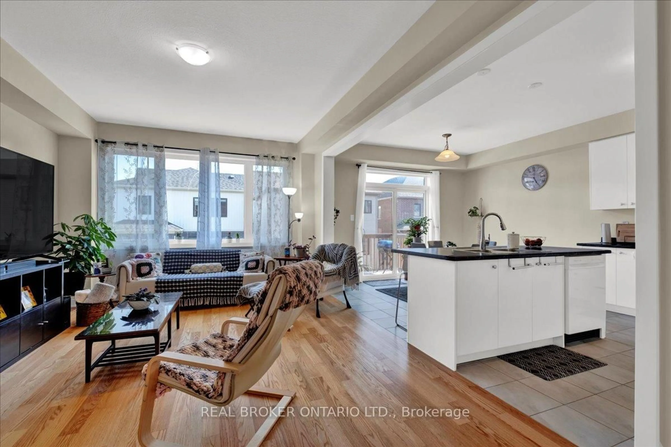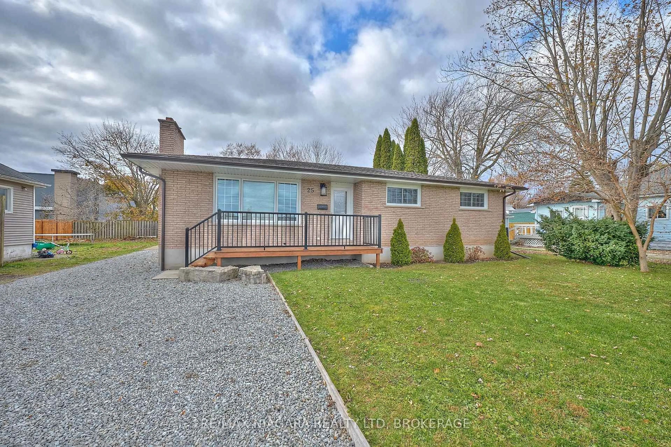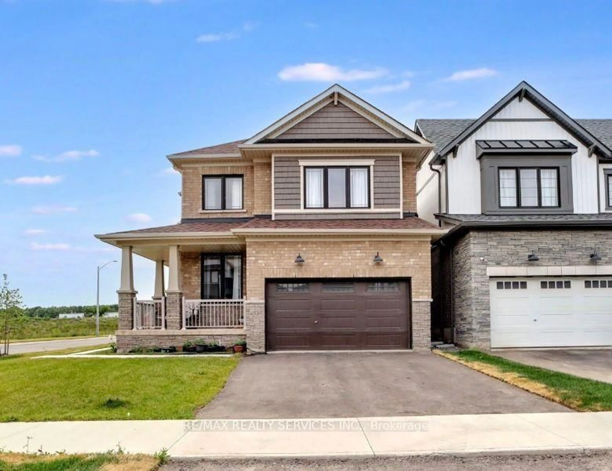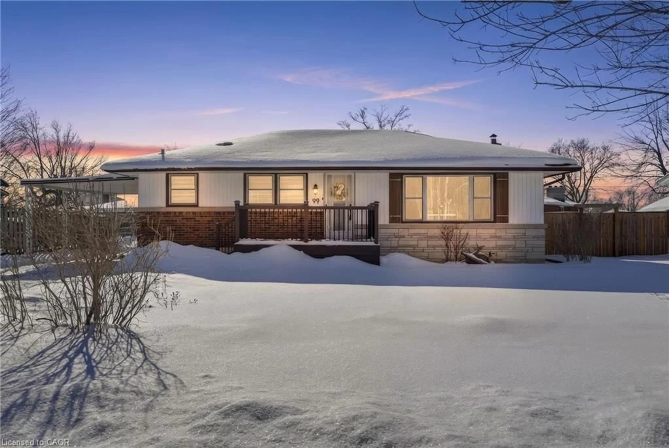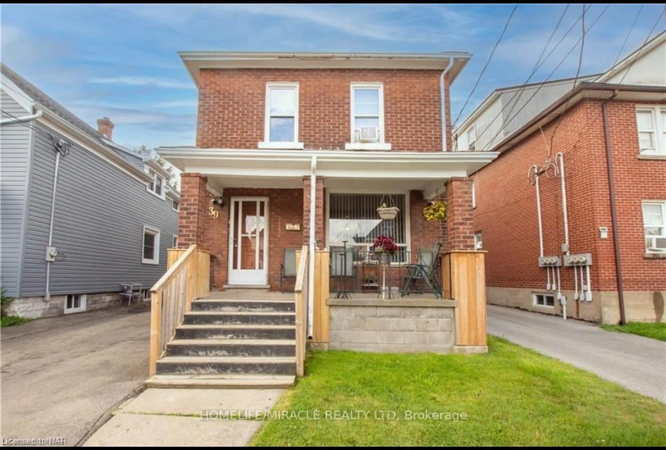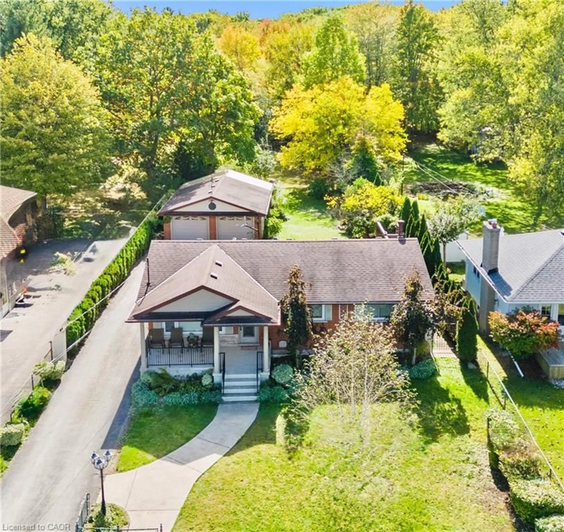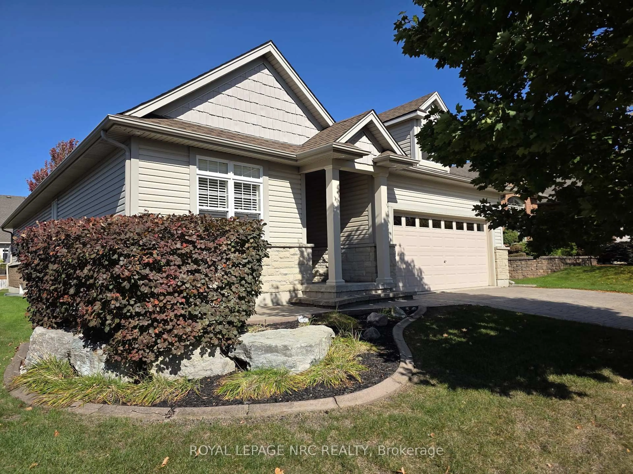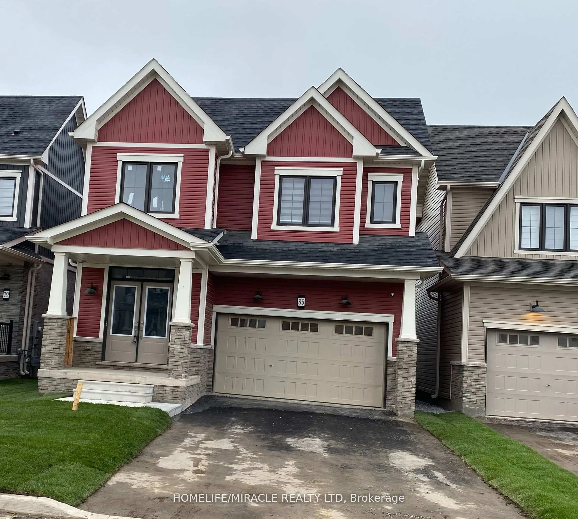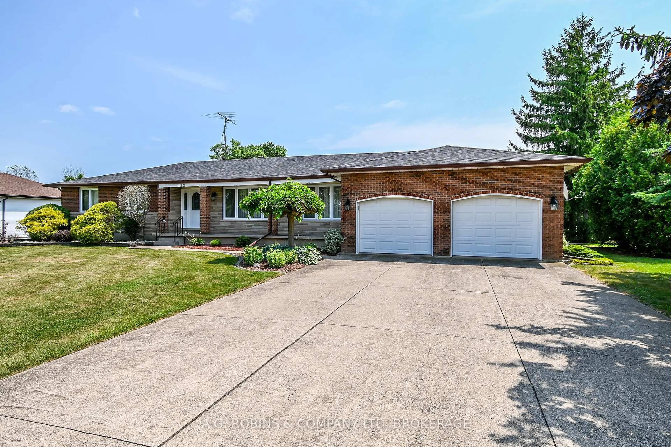Welcome to this spacious raised brick bungalow nestled in one of the area's most sought-after neighborhoods in Welland, Ontario. Boasting a total of FIVE spacious bedrooms and two full bathrooms, this home offers incredible space and flexibility for growing families or multi-generational living. The main floor has a wide open living room, formal dining room, 3 generous bedrooms, an eat in kitchen and a large 4 piece bathroom. The primary bedroom features a closet with built-in shelving, providing smart storage solutions. Step out from the kitchen to a walkout deck overlooking the private and fully fenced in backyard that's perfect for summer entertaining, peaceful evenings outdoors and large enough for a pool, a garden and an abundance of room for the kids to play. The finished lower level includes a cozy rec room, a dedicated games room, and a separate walkout. Two of the five bedrooms are located in the fully finished basement, making it ideal for guests, teens, or extended family. Set on a generously sized lot, the property includes an extra-large 2-car garage, offering ample room for vehicles, storage, or a workshop setup. With a kitchen rough-in already in place in the basement, there's excellent potential to create a self-contained in-law suite or secondary living space. This home combines space, function, and location all in one unbeatable package. Its located in the heart of the city near schools, parks, shopping and more. Don't miss your opportunity to own in this desirable community. Book your private showing today!
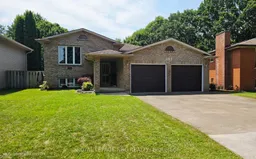 37
37

