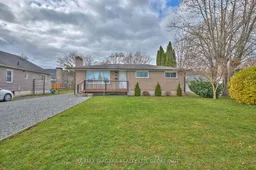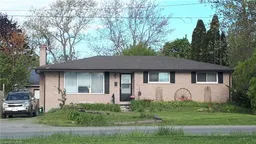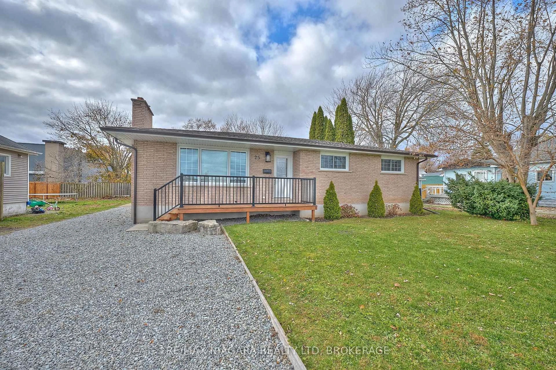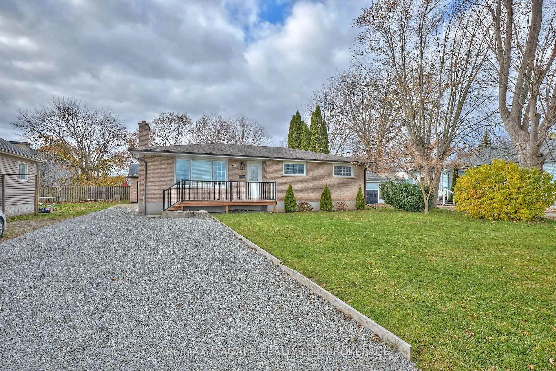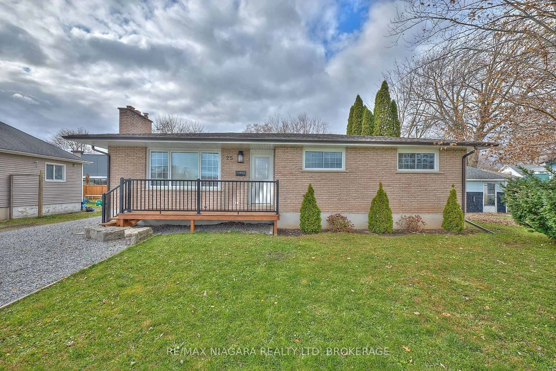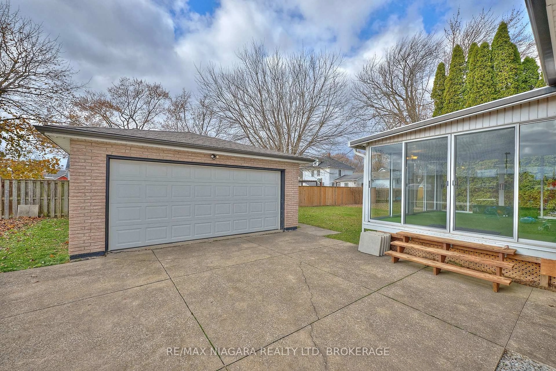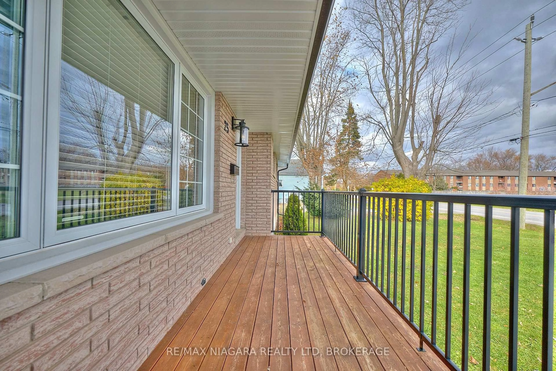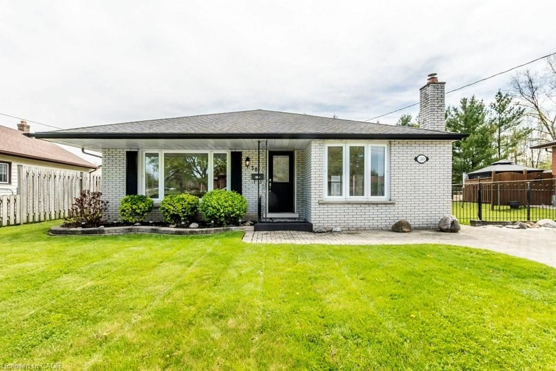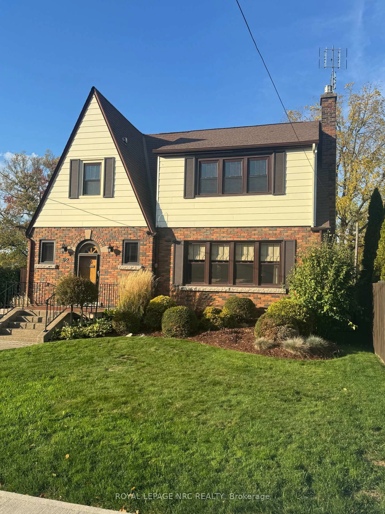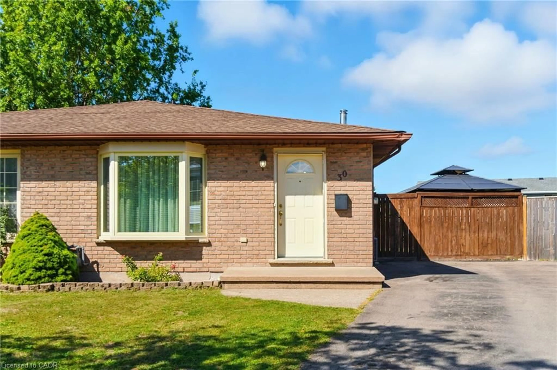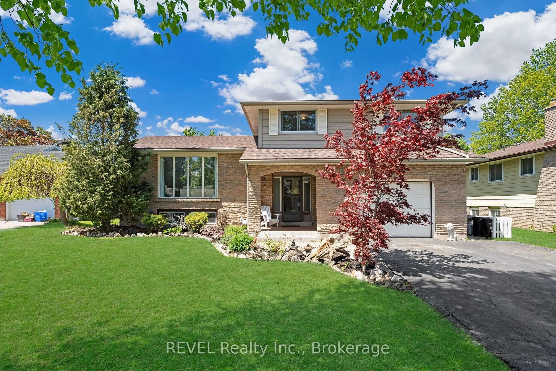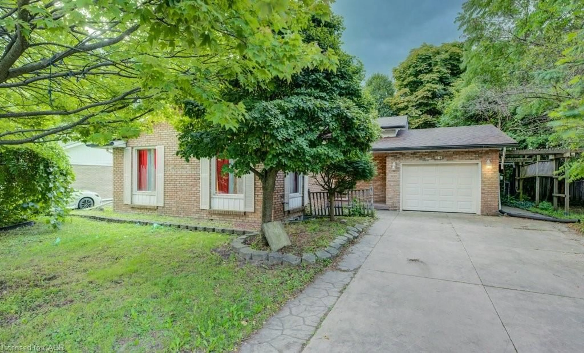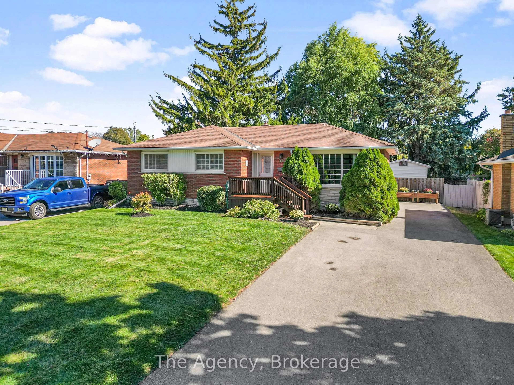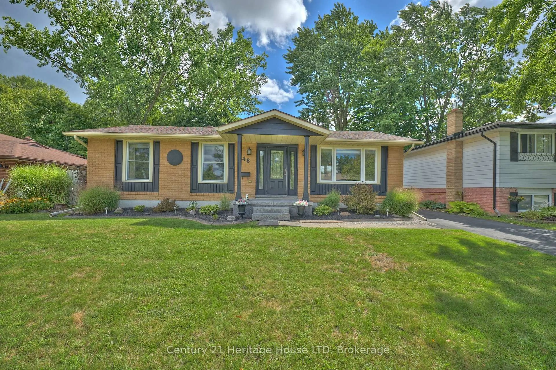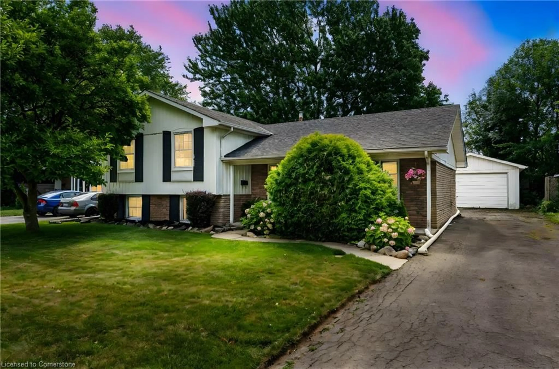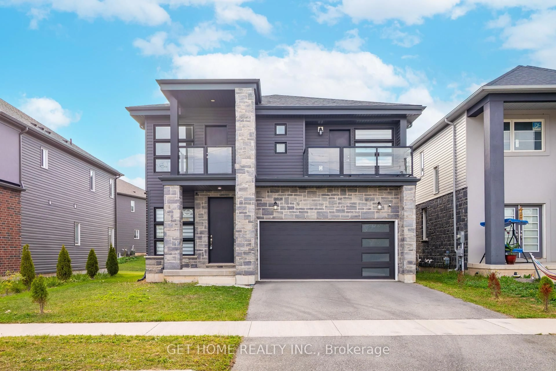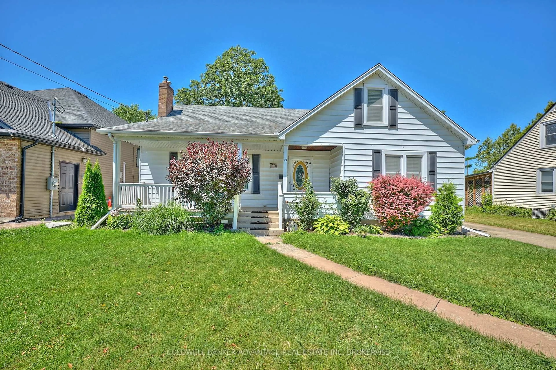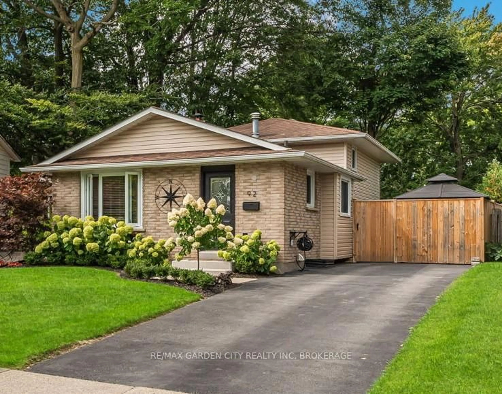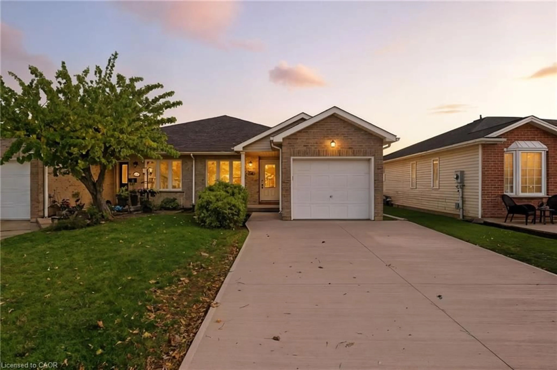25 Rice Rd, Welland, Ontario L3C 2V4
Contact us about this property
Highlights
Estimated valueThis is the price Wahi expects this property to sell for.
The calculation is powered by our Instant Home Value Estimate, which uses current market and property price trends to estimate your home’s value with a 90% accuracy rate.Not available
Price/Sqft$472/sqft
Monthly cost
Open Calculator
Description
Solid all-brick bungalow with many upgrades and over 1,200 square feet on the main level and a layout that offers both comfort and potential. This 3-bedroom home features a bright kitchen with a dining area and sliding doors leading to a sunroom, and complete with additional sliding doors to the backyard. The spacious living room includes a cozy wood-burning fireplace and large front window, while the main floor also offers a full 5-piece bathroom and three generously sized bedrooms, ideal for main-level living. The basement is a clean slate with a partially finished layout that includes a large recreation area, laundry room with sink, a roughed-in 3-piece bath that currently has a working toilet, roughed-in kitchen, and a separate side entrance, making it a great candidate for a future in-law suite. Recent updates include new windows, kitchen, bathroom and main-level paint, trim and flooring (2021), high-efficiency furnace (2018), eavestroughs(2019), and garage roof and door (2021). Outside, enjoy a charming front porch, double-wide driveway, and a detached 2-car garage on a partially fenced lot with lawn space perfect for kids, pets, or backyard entertaining. It is conveniently located within walking distance to all amenities, Niagara College, multiple plazas with shopping, fast food, public transit, and schools, and minutes to the Welland Canal, Seaway Mall, Welland's commercial district, and easy access to the Hwy 406. A great opportunity for families, investors, or first-time buyers looking to settle in a revitalizing neighbourhood.
Property Details
Interior
Features
Main Floor
Kitchen
3.45 x 3.01Dining
3.45 x 2.17Sliding Doors
Sunroom
5.23 x 3.77Sliding Doors
2nd Br
3.13 x 3.06Exterior
Features
Parking
Garage spaces 2
Garage type Detached
Other parking spaces 4
Total parking spaces 6
Property History
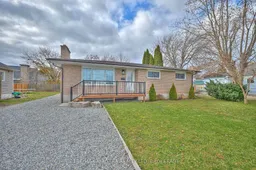 32
32